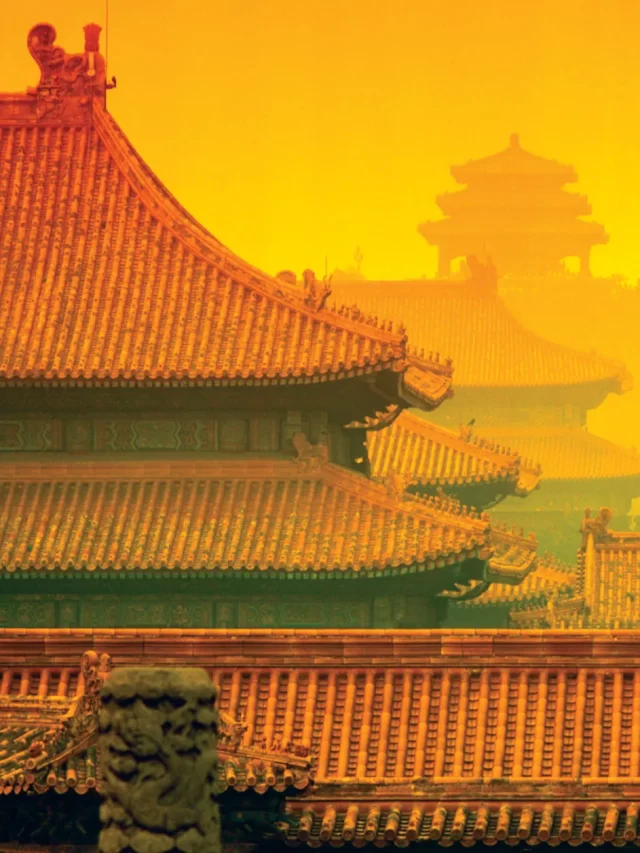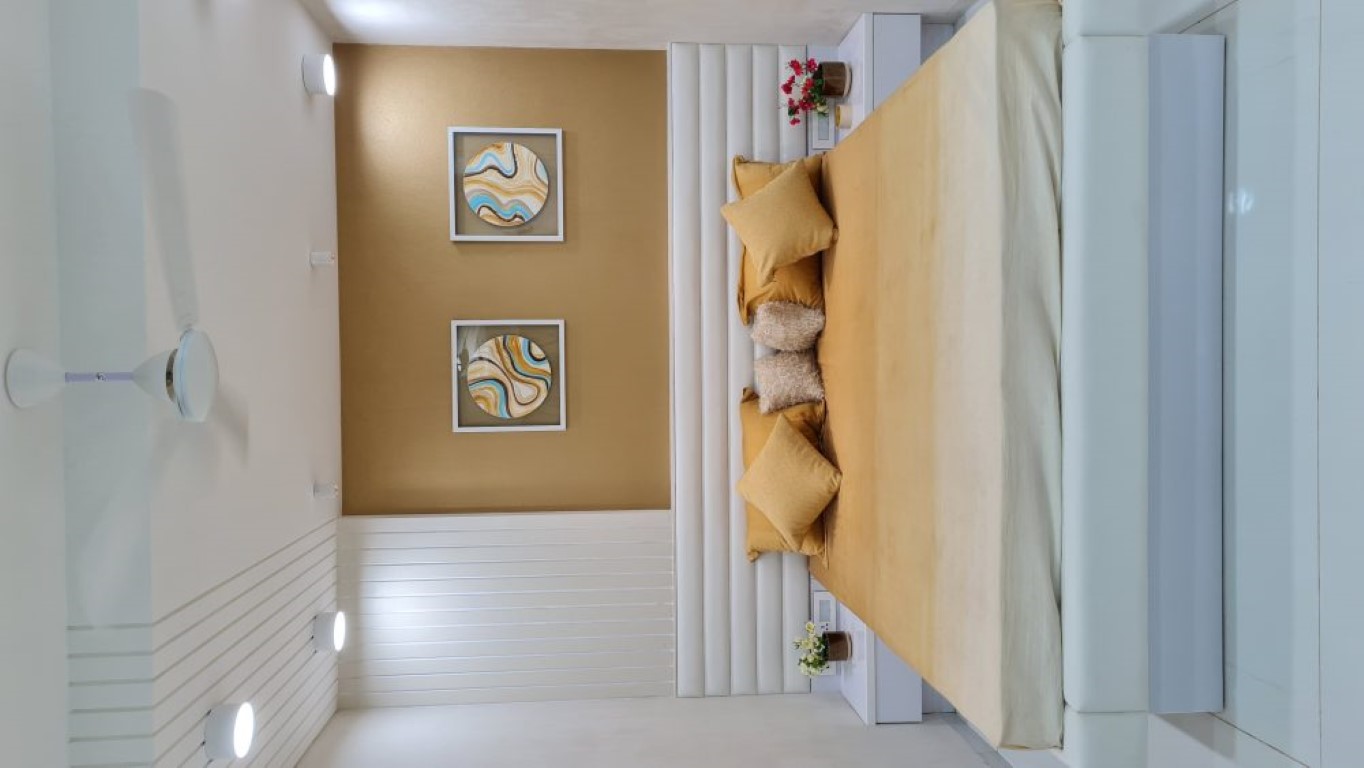Chinese architecture is a treasure trove of historical richness and cultural depth, embodying millennia of architectural evolution and philosophical insights. From the grandeur of imperial palaces to the serene beauty of traditional gardens, Chinese architectural practices have developed a distinct identity that is both functional and profoundly aesthetic. Here are the 15 unique characteristics that define Chinese architecture, offering a glimpse into the ingenuity and artistry that have shaped the built environment of one of the world’s oldest civilizations. By exploring these elements, we gain a deeper appreciation for the craftsmanship, symbolism, and cultural significance embedded in Chinese architectural heritage.
1. Wood Construction
Wooden construction is a cornerstone of traditional Chinese architecture, reflecting both practical and aesthetic considerations. Ancient Chinese buildings, from humble homes to grand palaces, predominantly used wood due to its availability and versatility. Timber framing allowed for flexible, resilient structures that could withstand earthquakes, an important feature in many regions of China. Intricate joinery techniques, such as mortise and tenon joints, were employed to connect wooden components without nails or adhesives, ensuring both durability and beauty. These sophisticated methods not only showcased the carpenters’ craftsmanship but also facilitated the harmonious integration of structures with their natural surroundings, embodying the philosophical ideals of balance and harmony.
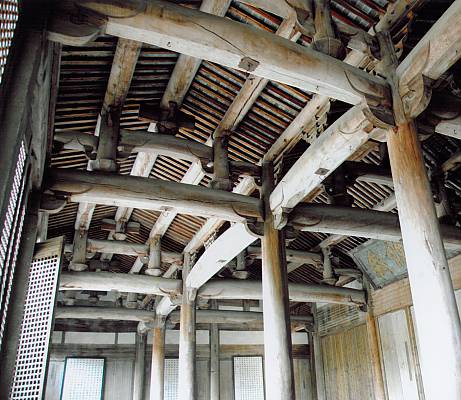
2. Pagodas
Pagodas, these multi-storied towers, are a quintessential feature of Chinese architecture, originally serving religious purposes such as housing relics and providing a place for meditation. Typically associated with Buddhist temples, pagodas often rise in a series of tiered, diminishing stories, each adorned with intricate carvings and ornate details. The unique design of pagodas, with their graceful, upward-curving eaves and symmetrical form, reflects both spiritual and aesthetic values. They were constructed to inspire contemplation and spiritual ascension, symbolising the journey towards enlightenment. Over time, pagodas also became cultural landmarks, representing the rich religious heritage and architectural ingenuity of ancient China.

3. Curved Roofs
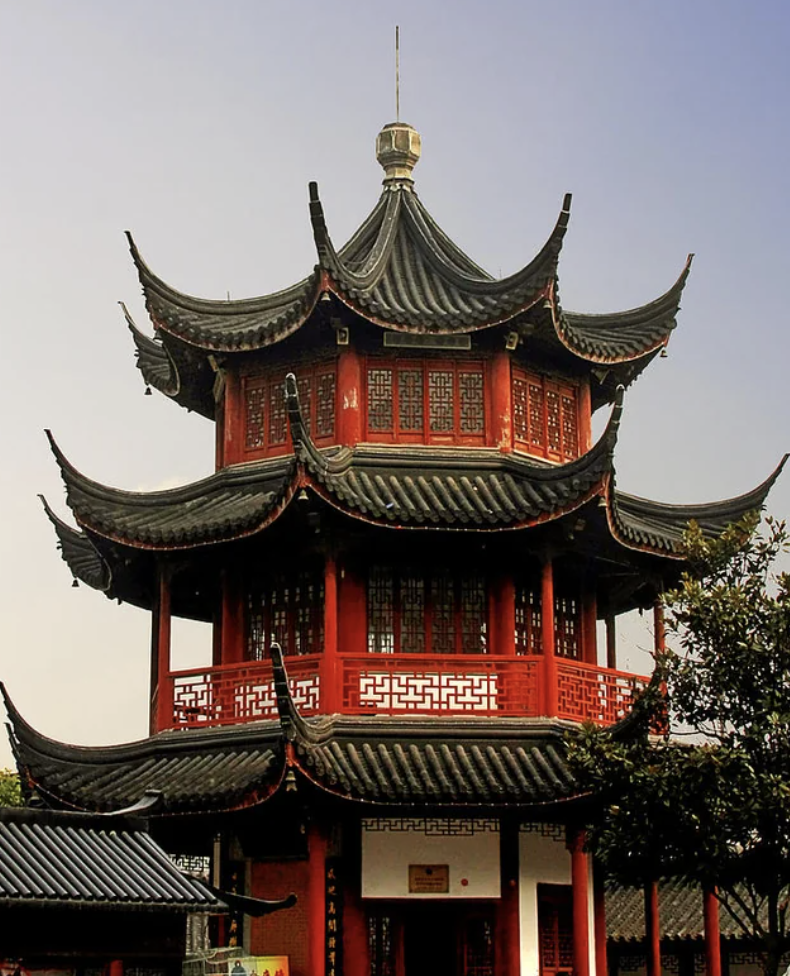
4. Dougong Brackets
Dougong brackets are an essential structural element in traditional Chinese architecture. These interlocking wooden brackets, ingeniously designed, provide critical support for the roof, distributing the weight evenly across the structure. The dougong system, composed of multiple layers of brackets and arms, not only enhances the building’s stability and resilience against earthquakes but also allows for expansive, open interior spaces. Beyond their structural role, dougong brackets add significant decorative flair, often intricately carved and painted, showcasing the artistry and craftsmanship of Chinese builders. This combination of functionality and ornamentation highlights the sophisticated engineering and aesthetic principles underpinning ancient Chinese architecture.
5. Symmetry
Symmetry is a fundamental principle in Chinese architecture, reflecting the cultural emphasis on harmony and balance. Buildings are meticulously laid out in a balanced and orderly manner, often aligning along a central axis. This axial symmetry is most evident in grand structures like palaces and temples, where the main buildings, courtyards, and gates are arranged symmetrically on either side of this central line. Such layout not only creates a visually pleasing and harmonious environment but also symbolises order and stability, key values in Chinese philosophy and governance. The symmetrical design extends to details like windows, doors, and decorative elements, ensuring a cohesive and unified architectural aesthetic.
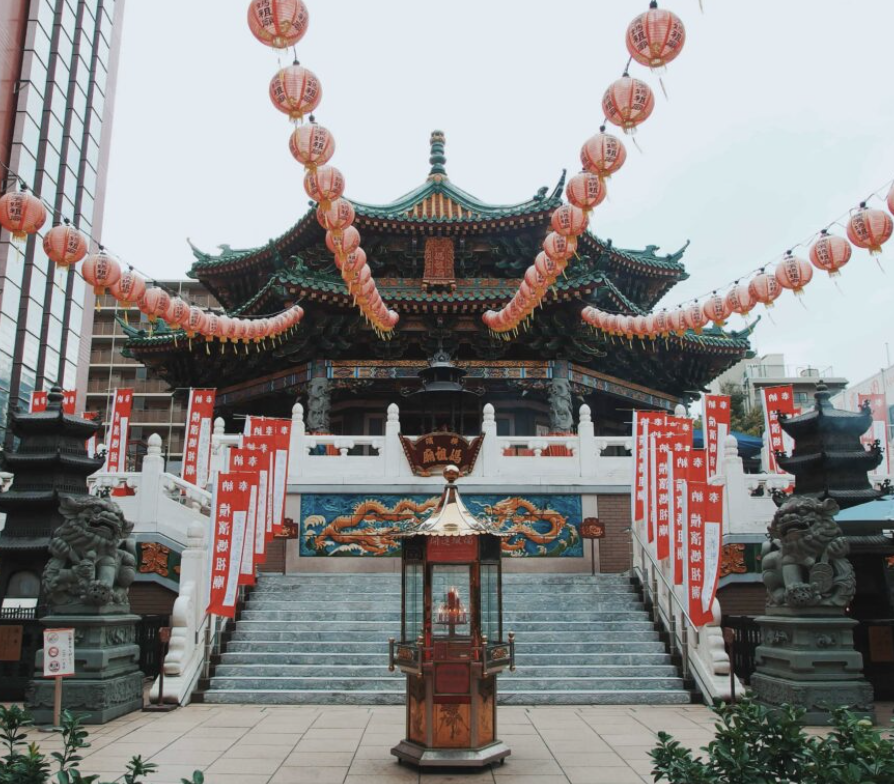
6. Feng Shui principles
Feng Shui principles play a crucial role in Chinese architecture, aiming to harmonise human existence with the surrounding environment. Derived from ancient Chinese philosophical and geomantic traditions, Feng Shui involves the careful consideration of spatial orientation, layout, and design to enhance the flow of Qi (life energy) and promote well-being. Key elements include the placement of buildings in relation to natural features like mountains and water bodies, the orientation of doors and windows to optimise energy flow, and the use of specific colors and materials to balance the five elements (wood, fire, earth, metal, and water). By integrating these principles, Chinese architecture seeks to create spaces that are not only aesthetically pleasing but also imbued with positive energy and balance.

7. Siheyuan
Known as Siheyuan, these traditional courtyard residences are a hallmark of Chinese architecture, particularly in northern China. These residences consist of buildings arranged around a central open space, creating a private and serene living environment. Typically, a Siheyuan includes a main house facing south, with side houses flanking the courtyard, and an entrance gate leading to a screen wall that offers privacy. The central courtyard serves as a communal space for family activities and is often adorned with plants and decorative elements. This layout fosters a harmonious family life, reflecting the cultural emphasis on privacy, family unity, and connection with nature.

8. Imperial Palaces
Grandiose and elaborately decorated, structures like the Forbidden City in Beijing showcase the opulence and architectural sophistication of ancient Chinese imperial palaces. These palaces are designed with meticulous attention to detail, featuring expansive courtyards, majestic halls, and intricate carvings. The use of symmetrical layouts and hierarchical spatial organisation reflects the power and authority of the emperor. Ornate decorations, from golden rooftops to detailed murals, further emphasise the grandeur and significance of these imperial complexes.
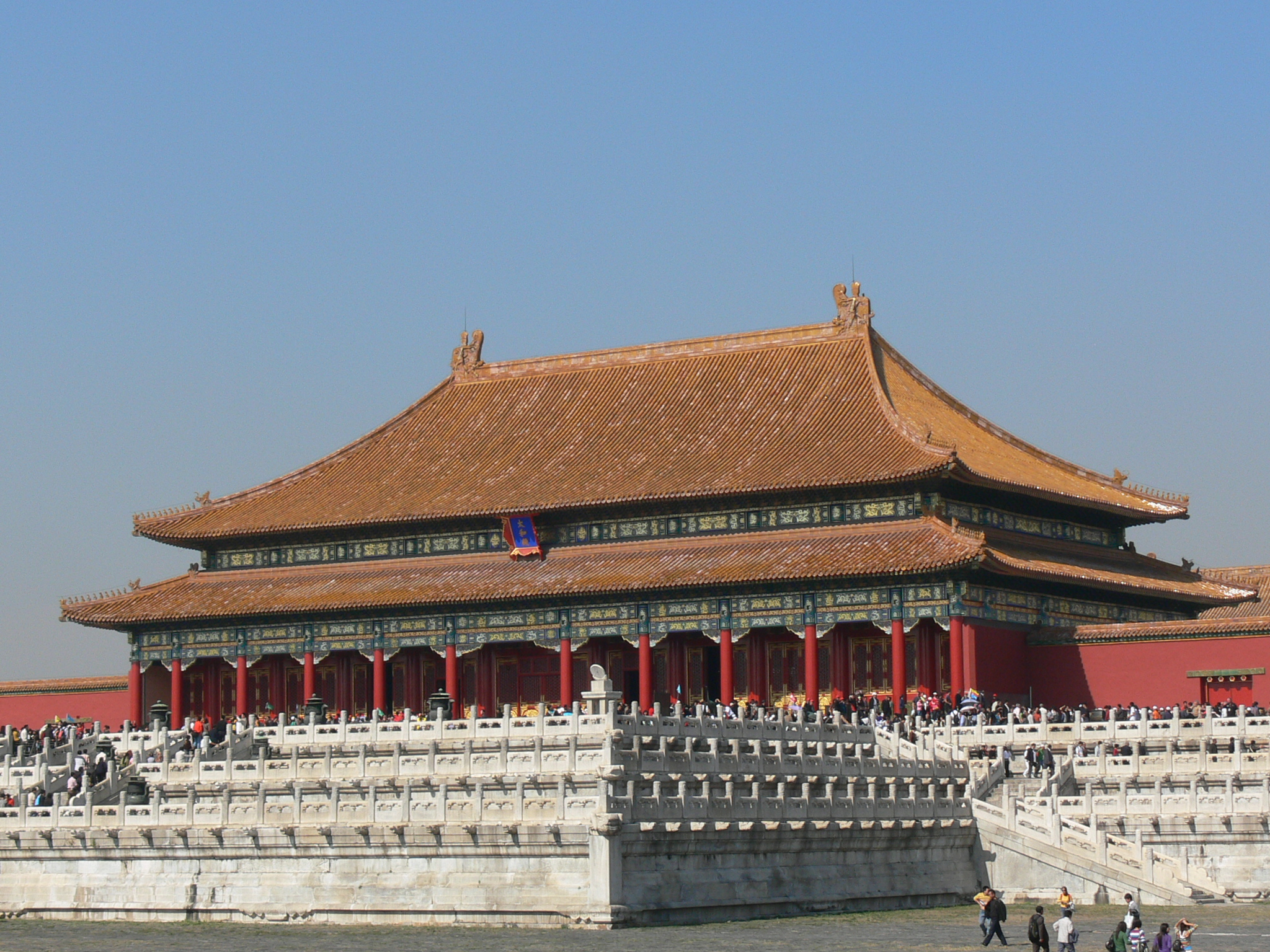
9. Use of Colour
Bright colours, especially red, yellow, and green, are prominent in Chinese architecture. Red symbolises good fortune, happiness, and prosperity, while yellow is associated with the emperor and represents power and prestige. Green often signifies growth and harmony. These vibrant colours are not only used in decorative elements but also in structural components like roof tiles and walls, creating a visually striking and culturally meaningful aesthetic.

10. Terracotta Roof Tiles
Traditional Chinese buildings often use glazed terracotta tiles for roofing, contributing to the vibrant and colourful appearance of the structures. These tiles, commonly found in shades of red, yellow, and green, not only enhance the aesthetic appeal but also offer durability and weather resistance. The glazed surface helps protect the buildings from rain and decay, ensuring their longevity and preservation.

11. Temple Architecture
Chinese temples are designed to create a sense of peace and reflection, with features such as elaborate carvings, statues of deities, and serene garden settings. Temples often include grand halls, pagodas, and courtyards that facilitate meditation and worship. The architectural design incorporates symmetry, balance, and harmonious proportions, reflecting the spiritual and philosophical values of Chinese culture.

12. Gardens
Chinese garden design is an art form that integrates architecture, rocks, water, and vegetation to create a harmonious and picturesque environment. Exemplified by places like the Classical Gardens of Suzhou, these gardens are designed to evoke natural landscapes in miniature, providing a space for relaxation and contemplation. Elements such as ponds, rockeries, pavilions, and bridges are carefully arranged to create a balanced and aesthetically pleasing composition.
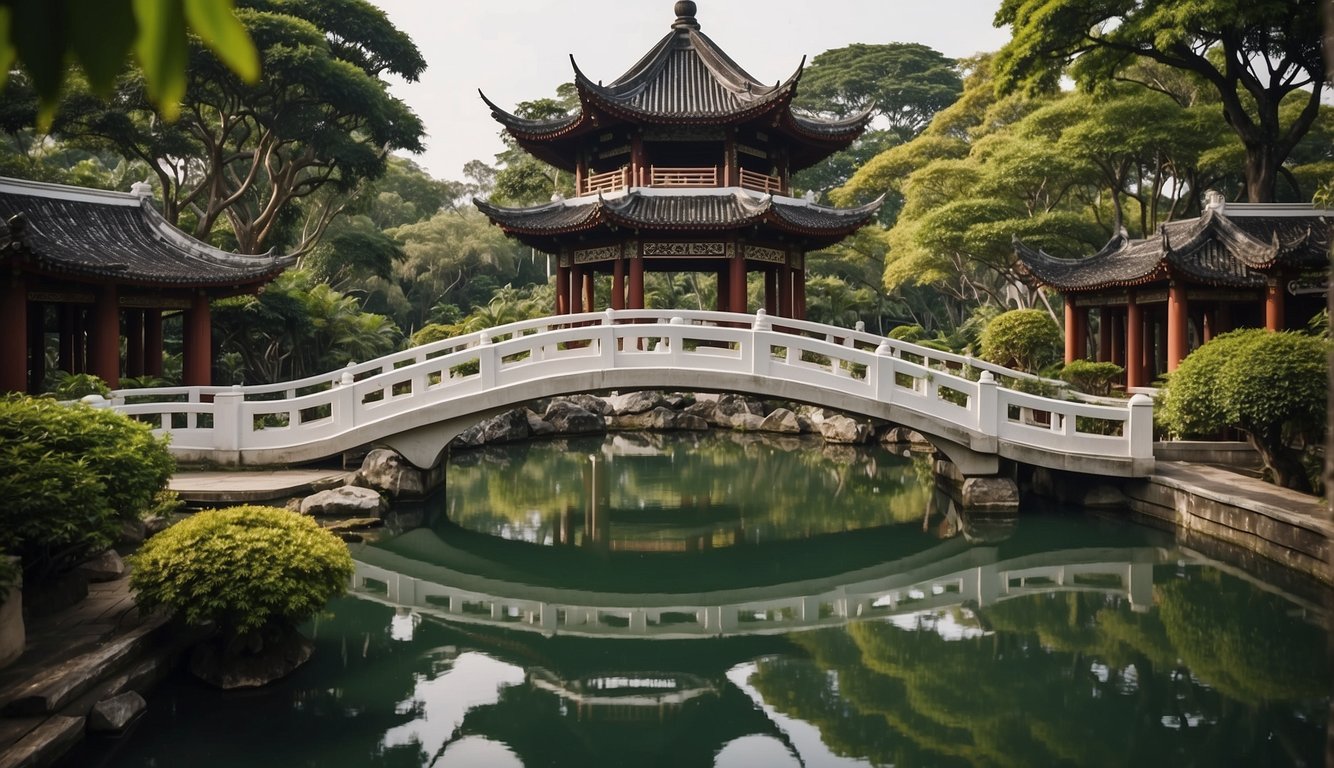
13. Gateways and Archways
Ornate gateways, such as paifang, serve as entrances to significant buildings and sites, often inscribed with calligraphy and decorated with intricate carvings. These structures are symbolic markers that denote the importance of the place they guard. They are often richly adorned with motifs and inscriptions that convey cultural and historical significance, enhancing the ceremonial and aesthetic appeal of the architectural ensemble.
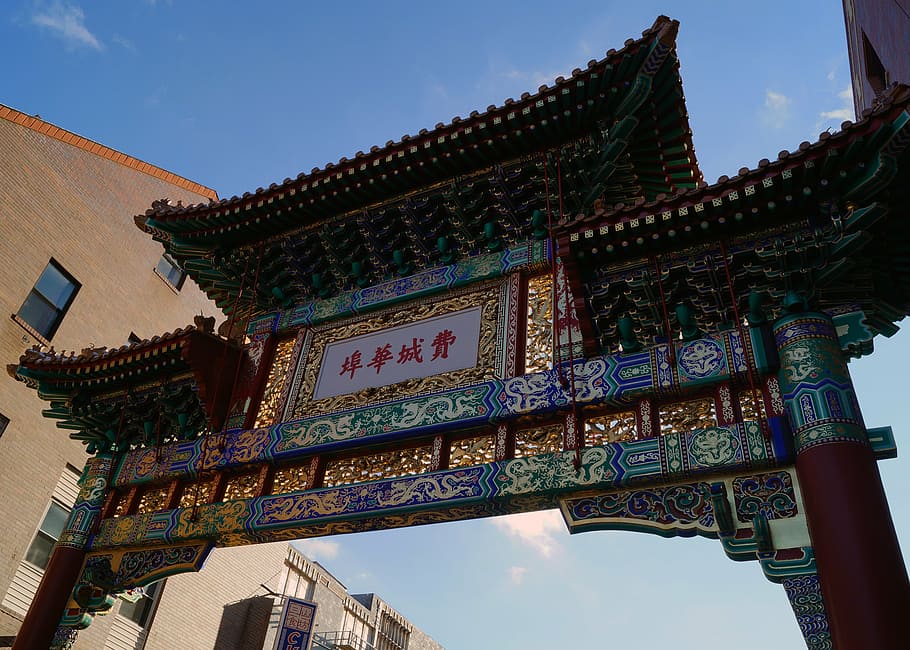
14. Tower Architecture
Besides pagodas, other notable tower structures in Chinese architecture include drum towers and bell towers, which were historically used for timekeeping and signalling. These towers are often centrally located within cities or temple complexes and feature elaborate designs that blend functionality with artistic expression. The architectural style of these towers varies, but they commonly include multiple levels, ornate decorations, and distinctive rooflines.
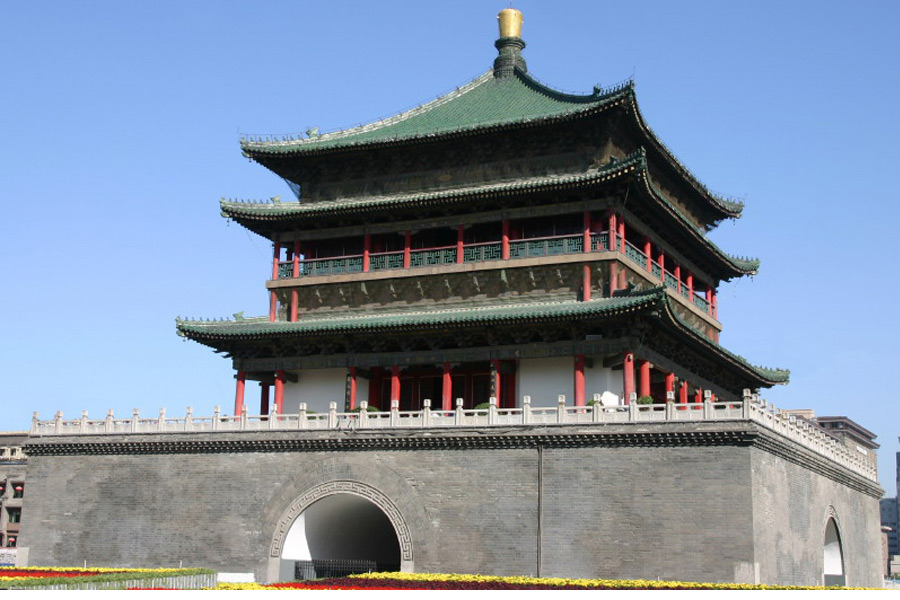
15. Regional Variations
Regional variation in Chinese architecture reflects the diverse geography, climates, materials, and cultural practices across different parts of the vast country. These variations not only showcase the adaptability and ingenuity of Chinese builders but also highlight the rich cultural heritage and historical influences unique to each region. In southern China, where the climate is humid and prone to flooding, traditional architecture often features raised stilt houses. These structures, known as Diaojiaolou, are elevated on wooden stilts or stone pillars to protect against rising waters and provide ventilation. The use of timber and bamboo in construction allows for flexibility and resilience in regions frequently affected by typhoons and heavy rainfall. Intricate carvings and colourful decorations adorn the facades of these houses, reflecting the vibrant cultural traditions of the region.
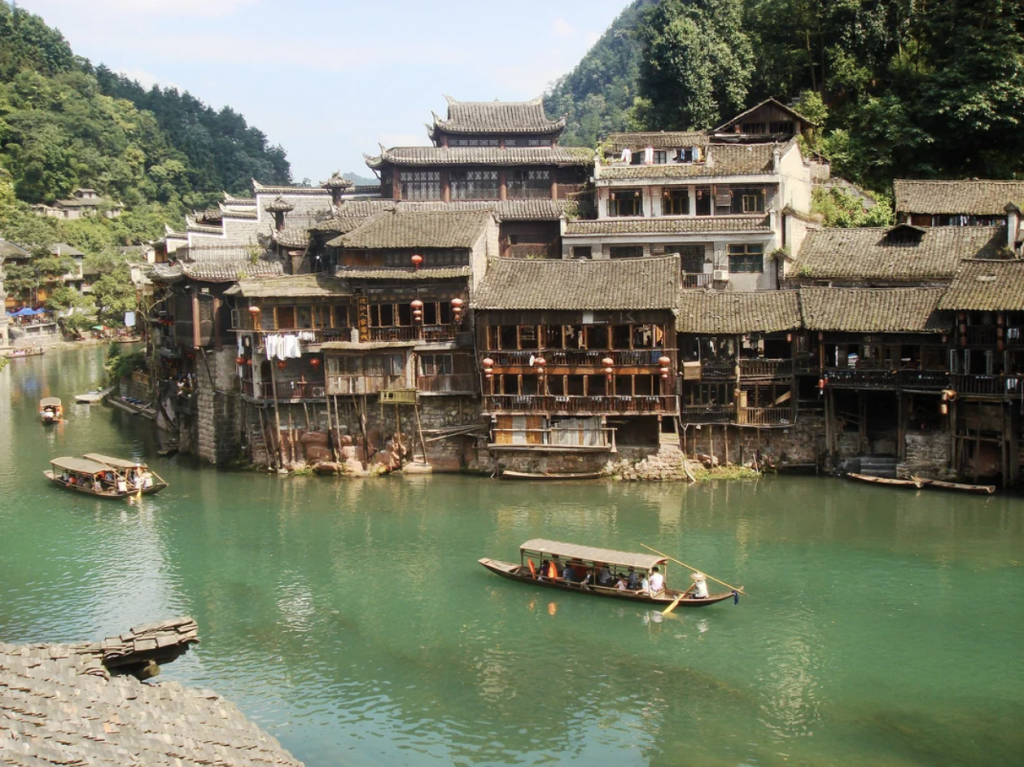
In contrast, the arid landscapes of northern China have historically influenced architectural styles characterised by earthen construction techniques. Cave dwellings, known as Yaodongs, are carved into hillsides or constructed from rammed earth, providing insulation against the extreme temperatures of the region. The thick earthen walls help regulate interior temperatures, keeping dwellings cool in summer and warm in winter. Courtyard houses with high walls and compact layouts are also prevalent in northern China, offering protection from harsh winds and sandstorms while fostering a sense of community and privacy.

In the mountainous regions of western China, where timber is abundant, traditional architecture often incorporates wooden structures with distinctive roof styles designed to shed heavy snowfall. The use of intricate wood carvings and colourful paintings is prevalent, showcasing the artistic craftsmanship of local artisans. Tibetan architecture, influenced by Buddhist beliefs and Himalayan culture, features ornate monasteries, stupas, and prayer halls adorned with prayer flags and religious symbols.

Coastal regions like Fujian and Guangdong have been influenced by maritime trade and cultural exchange, resulting in a blend of indigenous styles with foreign influences. The Hakka Tulou, or earthen roundhouses, of Fujian province are UNESCO World Heritage sites known for their circular layout and fortified walls, providing communal living spaces for extended families. In Guangdong, traditional Lingnan architecture incorporates elements from Chinese, Western, and Southeast Asian styles, characterised by intricate brickwork, carved wooden screens, and tiled roofs adorned with ceramic figurines.
Feature Image:The Forbidden City, Beijing| Courtesy: Digital Vision/Getty Images


