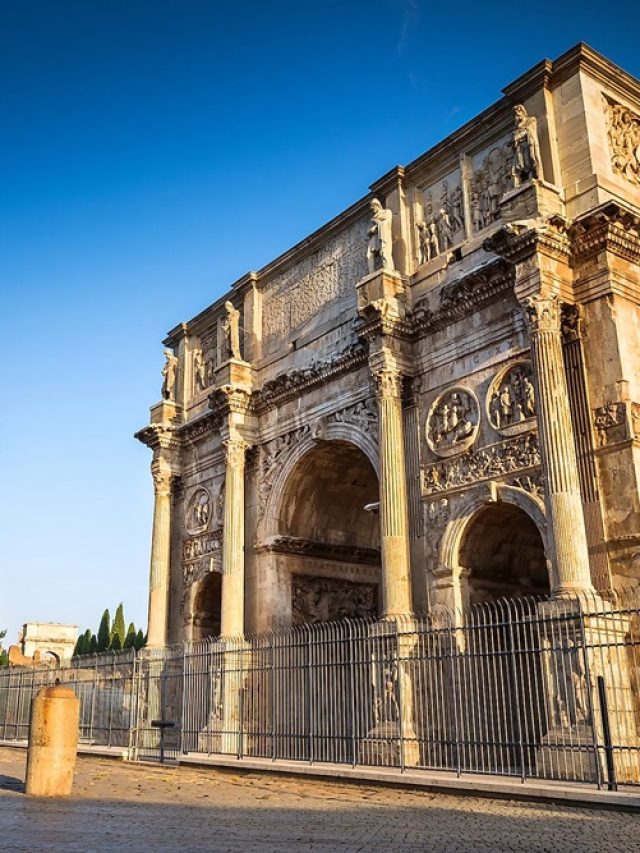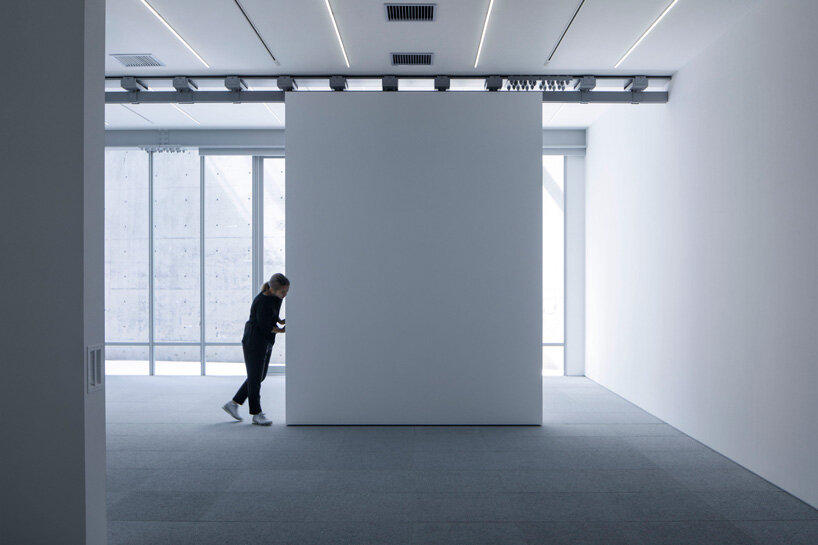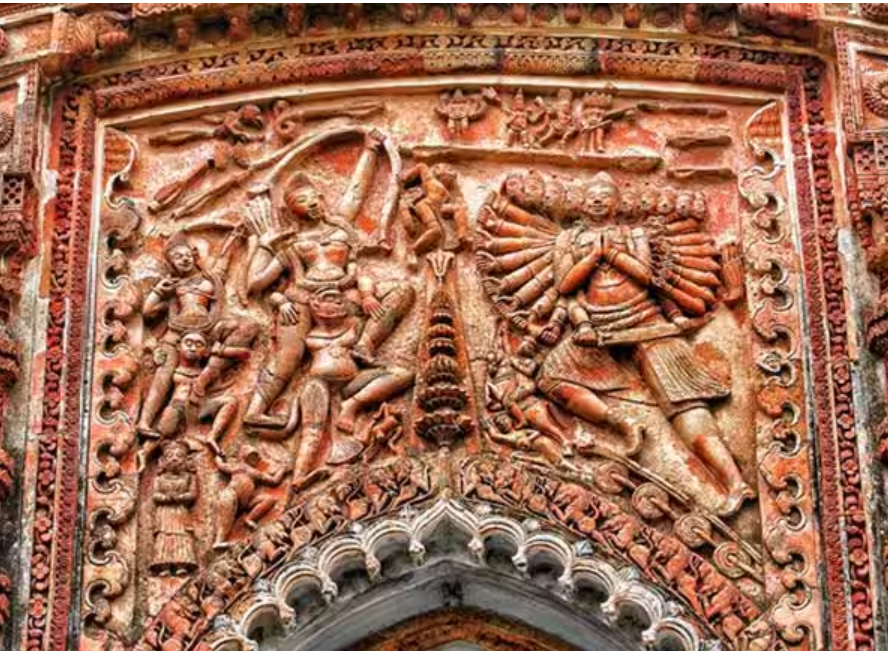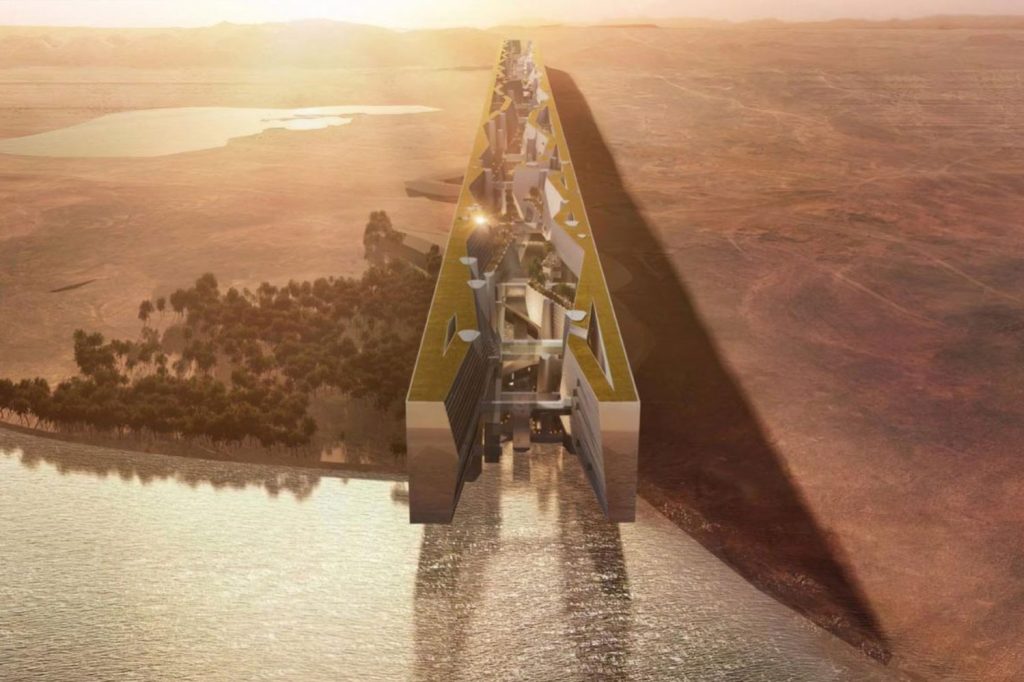One of the most influential civilizations in history, the Romans, were incredibly inventive and ambitious, as seen by their magnificent building. From the founding of the Roman Republic in 509 BCE to the Roman Empire’s collapse in 476 CE, Roman architecture captured the majesty and strength of the empire and significantly influenced the Western world’s built environment. Roman architecture was characterized by its inventive use of materials, primarily concrete, and the invention of the arch, vault, and dome. It also pushed the limits of both engineering and aesthetics.
Roman architecture seamlessly blended luxury and functionality, as seen by the towering grandeur of the Colosseum, the majestic grace of the Pantheon, the brilliant functionality of aqueducts, and the well-planned urban areas of cities such as Pompeii. Studying architectural history and theory is based on the ongoing effect of this architectural legacy on contemporary design and construction.
Ancient Roman Architecture
Roman architecture is of great historical significance and has had a lasting influence on Western civilisation’s structural and cultural evolution. Its impact may be seen in the magnificent ruins that dot Europe and the Mediterranean and in the ideas and methods that still guide contemporary architectural design. Concrete was a material that revolutionised construction, and the Romans perfected its application. Roman concrete was incredibly flexible and durable, making it possible to build intricate, large-scale structures like the Pantheon’s famous dome.
The arch, vault, and dome were developed and refined by the Romans, who used them to build large, durable structures. These components were the foundation for magnificent structures like the Colosseum and spacious public baths. Roman roads significantly contributed to the efficient transportation of soldiers, trade, and information throughout the enormous empire and established a model for contemporary infrastructure. Roman aqueducts were engineering wonders that enhanced public health and urban cleanliness by carrying water long distances. They showed a thorough comprehension of public utility management and hydraulics.
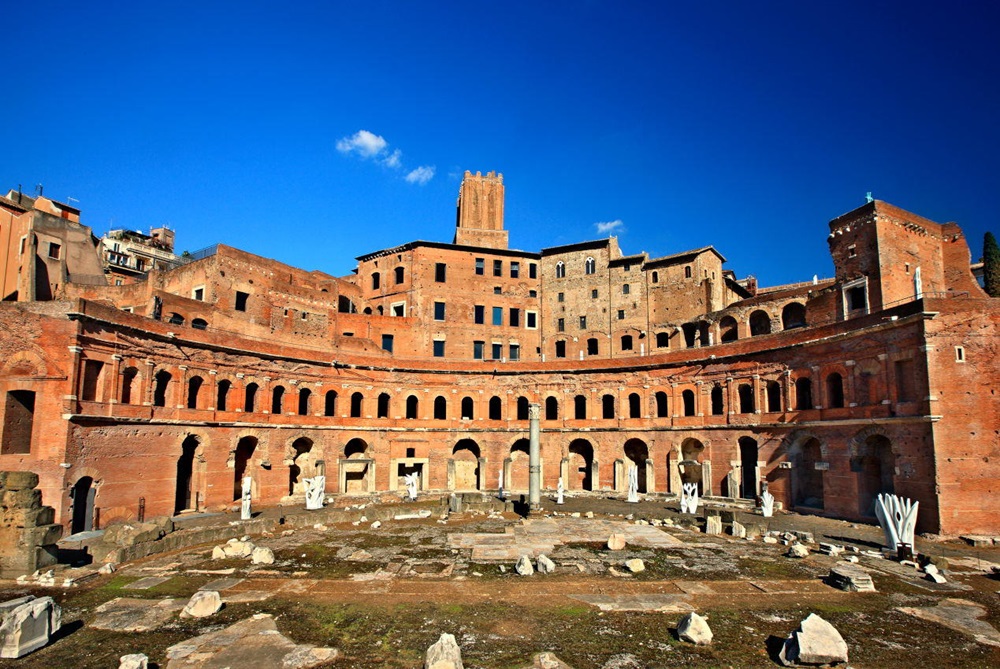
Roman social and political life revolved around public spectacles in venues like the Colosseum. Today’s theatres and sports arenas are inspired by these spaces. Forums were the centre of Roman municipal life, while basilicas functioned as open meeting places for legal and commercial affairs. These buildings influenced the design of public squares and other civic buildings in Europe and abroad. Triumphal arches and magnificent temples are examples of monumental architecture that served as propaganda weapons to convey the power and favour of the gods to the Roman emperors.
The Renaissance’s rediscovery of Roman architectural ideas sparked a resurgence of classical styles that significantly impacted European architecture. Roman innovations still influence current architecture, especially using concrete and incorporating arches and domes.
One of Ancient Rome’s most significant achievements and a major contribution to engineering was the sophisticated utilization of vaulted architecture. Additionally, this civilization is responsible for the arch and the dome. Despite not creating these shapes, the Romans advanced their use by using them to build colossal structures like the Colosseum, the Pantheon of Hadrian, and the Basilica of Maxentius.
The Roman society first properly appreciated the usage of three forms—the arch, vault, and dome. They were utilised for millennia in Egypt and the Far East before the Romans realised their full potential. Given that their architecture is considered to have had a significant influence, the Greeks and Etruscans offered the Romans a proper historical analysis. Before the Romans, the post and lintel architectural style was the most widely utilised. The span between the supports was shorter since the weight capacity of this construction method was constrained.
The Colosseum’s architecture demonstrates how the Arch is used. Large entertainment venues relied on the terrain’s natural slope until the Romans utilised cement (or rather, “opus caementicum”) and progressive applications of arches (The Theatre at Delphi took advantage of its mountainous surroundings). However, because of the way the Roman Republican age developed. Further, these buildings might be found inside cities rather than in isolated areas because of how they were built. The Colosseum’s interior and exterior arches supported the area’s tiered seating.
Roman Building Types
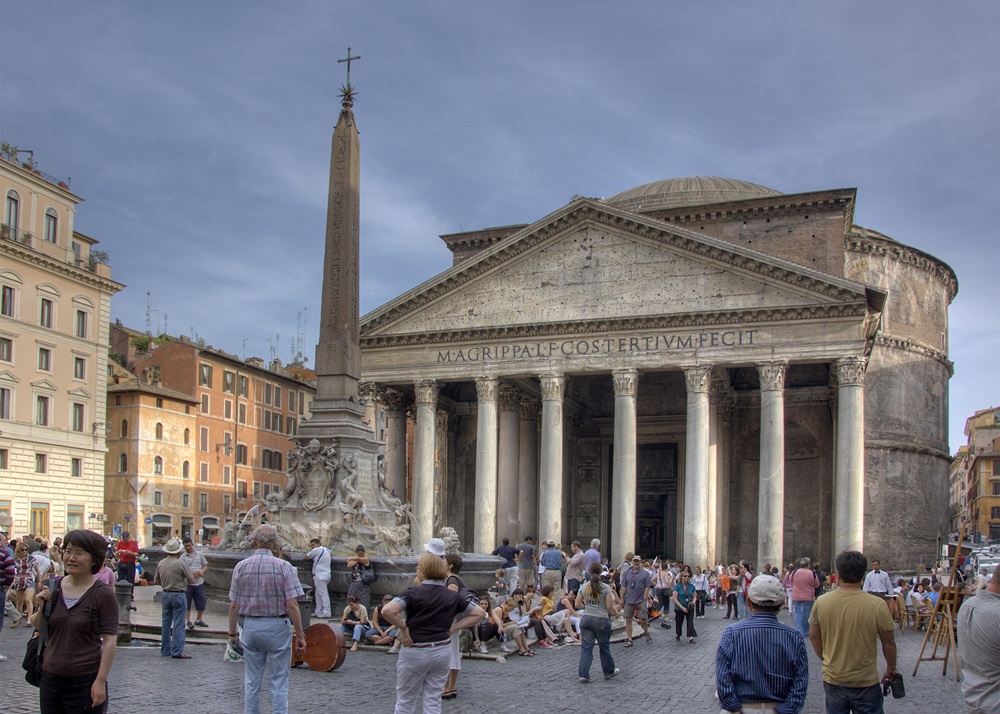
A large variety of specialised buildings, some religious and others secular, were needed to accommodate the diversity of Roman organisations. There were structures for business, residence, and amusement; some served as entertainment, while others were solely utilitarian. There were triumphal arches, other honorific structures, and many defensive and military structures. By Augustus, several of these structures had already attained their canonical shape. There was still a lot of growth ahead of some, most notably in the bathrooms. After Augustus, the plans for some structures, including basilicas and temples, remained unchanged. Occasionally, though, in the late Empire, they took on a startling new form.
For instance, Hadrian’s Pantheon was an incredibly creative recreation of a Roman temple. The state of the economy or fashion had an impact on certain buildings. For instance, the shifting economic situations in Roman towns led to drastic modifications to dwellings, and in the early Empire, high-rise apartment buildings started to replace the ancient Domus. Over time, structures like theatres and circuses underwent continuous improvement. For instance, theatres began to be outfitted with intricate underground cell systems that allowed many animals to appear in the arena at once, accelerating the show’s pace. Similarly, the circus’s spina was angled to provide additional room for the chariots at the pivotal start of the race.
The Colosseum
The Colosseum, the Flavian Amphitheatre in Rome, was the most well-known and significant Roman amphitheatre. This was a massive, four-story structure that stood 52 metres high on circular concrete foundations that were 12 metres below the surface. With an exterior dimensions of 188 x 156 m and an arena measuring 80 x 54 m, it was an incredible engineering and planning feat of a magnitude never seen before. The facade was constructed using an estimated 100,000m3 of travertine, and the blocks were clamped together with 300 tonnes of iron. A skeleton structure of travertine blocks allowed numerous components to be worked on concurrently, resulting in an astonishingly short construction time.
Markets of Trajan
Although inventive concrete forms have received a lot of attention, classical orders are just as important to the history of architecture at this time. The use of the orders expanded during this time, and the carving of the ornament became rather sophisticated under the influence of sculptors from Asia Minor, despite the orders being commonly relegated to a secondary role in the history of Roman architecture. More crucially, the volumetric perception of space and the blurring of the lines between artifice and reality, a design philosophy that aimed to create a sense of naturalness and harmony in architectural forms, were the period’s fundamental design goals, which were enhanced by architects’ reference to the classical orders.
The Pantheon
Because of its overwhelming size and prominence, the Pantheon has always been called a “place of significance.” As soon as they come into view, its enormous domed cylinder and Hellenistic porch draw attention and raise hopes for what’s within. The cylinder’s presence was lessened in the past by a courtyard in front of the building and encircled by a colonnade, adding to the surprise of entering the structure.
An entrance pavilion governed the entrance, located at the courtyard’s north end. The precinct’s centre axis articulated the pavilion’s Hellenistic porch and a slight triumphal arch. The narrowness of the courtyard made it challenging to see the Pantheon’s mass from the side. As a result, the precinct has the “traditional” (classic) look of a temenos with a temple behind it. However, when the guest walked across the porch, it was evident that the structure was anything from conventional. The surprise was complete at the doorway.
Conclusion
Few building types in Roman architecture exhibit more carefully considered floor plans, more deftly merged structural and spatial elements, or more intricately planned volume sequencing. The intricate arrangement of large and small, broad and narrow, high and low elements, the deliberate contrast of dark and cramped passageways between brightly lit, lofty halls, the dramatic change from vaulted interiors to open courtyards, the expansive expanse of shimmering pools surrounded by marble and mosaic floors, the interspacing of moist and dry rooms, the shifting of sound, the echo of voluminous halls followed by the hush and whisper of porticoes and arbours, the contrast of public courts and intimate, private corners – all attest to the sophistication of this all-embracing, experiential architectural achievement aimed at engaging the whole person and all senses.



