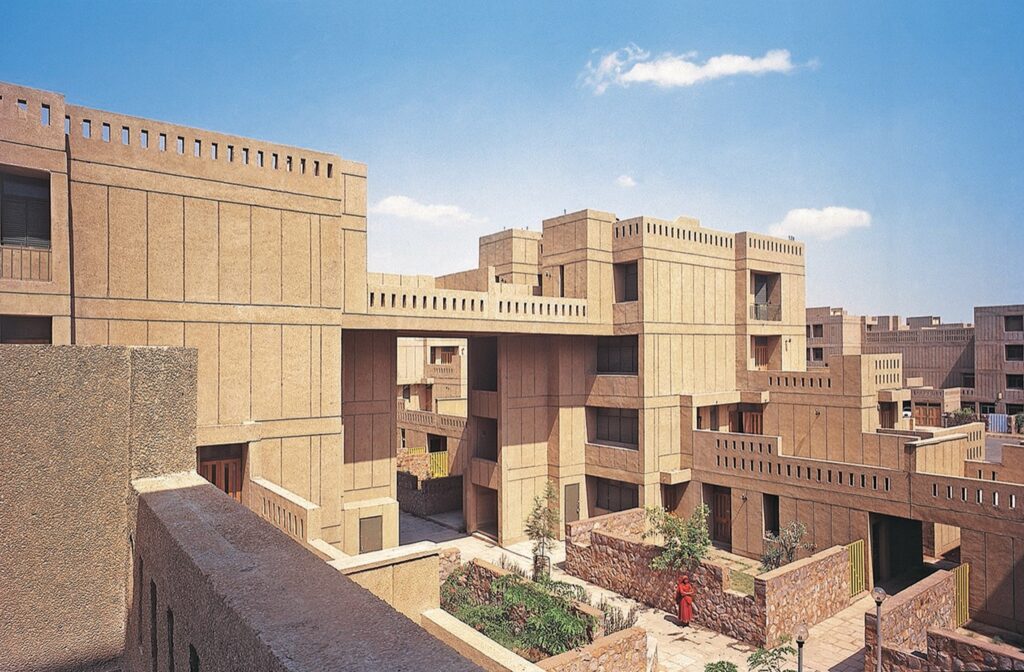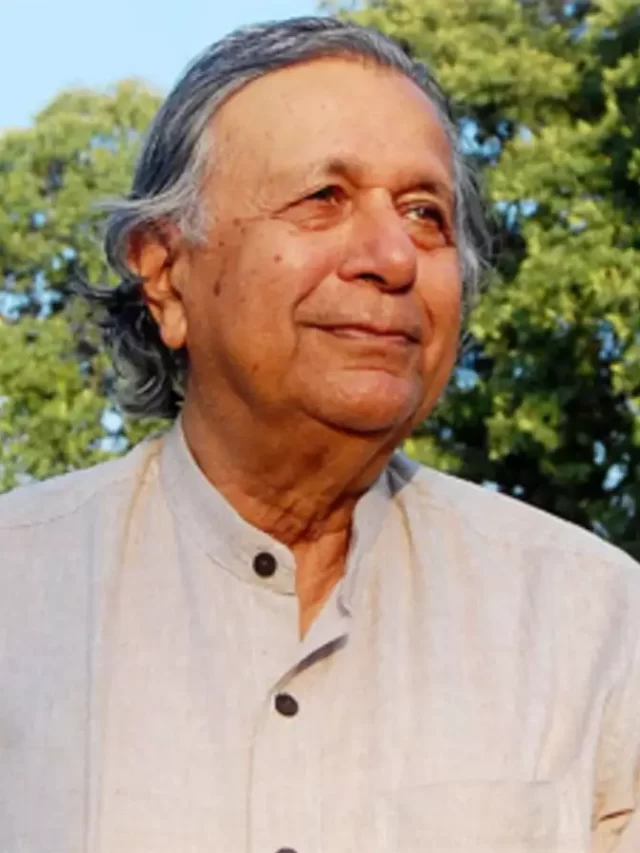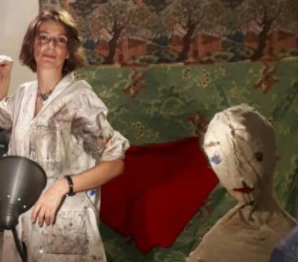Raj Rewal is an eminent Indian architect born on September 17, 1934, in Hoshiarpur, Punjab, India. He is widely acclaimed for his significant contributions to modern architecture and urban design. He is also a critically acclaimed author having written ‘Innovative Architecture and Tradition’ and ‘Talking Architecture: Raj Rewal in Conversation with Ramin Jahanbegloo.’ He studied at the Delhi School of Architecture before moving to London to pursue studies at the Architectural Association School of Architecture and the Brixton School of Building.

He has also taught at the School of Planning and Architecture Delhi (his alma mater). In addition, he has also given guest lectures at prominent conferences and universities across the world including MIT, Harvard, World Chinese Architects Conference, amongst others. Raj Rewal’s works (sketches and models) are also the first to have been housed in New York’s Museum of Modern Art. In 1962, he formed his eponymous practice, Raj Rewal Associates.
Raj Rewal Architect Philosophy
Raj Rewal’s works are characterized by a thoughtful integration of traditional architectural principles with modern design concepts, reflecting a deep understanding of cultural contexts and societal needs. It’s an enigma, how he layers heritage and history upon the contemporary buildings and materials. He skillfully weaves together design episodes by combining geometry with rhythm, scale with surroundings, and structure with nuance. He also modulates form and light, courses the exterior through the interior, and creates a series of interconnected experiences that are as different from one another as they are from one another.

Architect Raj Rewal Projects
Raj Rewal buildings are synonymous with functional design, sustainable architecture, and a deep-rooted connection to cultural traditions. Throughout his career, Raj Rewal has been instrumental in creating a diverse portfolio of projects that include public and institutional buildings, housing complexes, and urban planning initiatives. Some of Raj Rewal’s projects include the Asian Games Village in New Delhi, the Parliament Library, and the State Trading Corporation Headquarters. Two of Raj Rewal’s works have been briefly discussed below.
Hall of Nations, Pragati Maidan Raj Rewal
Hall of Nations is a testament to Raj Rewal’s inclination towards brutalist architecture. It was a pioneering structure built for the 1972 International Trade Fair. It was the world’s first and largest space-frame structure to be built with reinforced concrete. It was 144 feet in length and 90 feet in height. Despite facing resistance, this landmark building was demolished in 2017, sparking a broader conversation about preserving architectural heritage.

A tessellating triangular structure was used to form a capped pyramid. The truncated structures prevented unnecessary construction and helped to create it in situ. The use of tetrahedrons, triangular forms, and hexagons was quite rampant in the building, reminiscent of the ‘jaalis’. The space frame was extensively used in the walls and ceilings, shielding it from harsh sunlight and allowing air circulation. The use of concrete was quite revolutionary as the space frame was often built with steel. The pile foundation supported numerous post-tensioned beams.

CIDCO Housing Raj Rewal
CIDCO Housing by Raj Rewal is a low-income high-density urban housing project undertaken by Raj Rewal in Belapur, Navi Mumbai in 1993. He was inspired by the Rajasthani houses with courtyards, terraces, and balconies to build 1408 individual units. These housing units included 1 room and 3 room (with 7 different types of modules) units spanning 19 to 105 square meters. The project focused on social linkage and included abundant green spaces. The orientation of the blocks was such that it allowed cross-ventilation and created shaded pathways. These interlocked housing units had several honeycomb lattices.

The vehicular network was completely restricted and parking services were only employed for houses which occupied over 70 square meter units. However, the pedestrian had the opportunity to peruse the area vertically through external staircases and horizontally through connecting corridors. The residents also had the services of overhead tanks, garbage disposal, drainage systems, and proper sanitation. Hollow concrete blocks were used to make the buildings along with the mortar (sand, lime, and cement). Handmade terracotta tiles and rough granite stones were used with exposed plasterwork.

Raj Rewal Asian Games Village
The Asian Games Village is one of Raj Rewal famous works. It was built in New Delhi in 1982 to serve as the housing for the athletes competing in the games. These units were later sold to the general public. The urban pattern of low-rise, high-density development represents the typical Indian ‘mohalla.’ The Asian Games village saw cluster formations, suitable for the Indian climate with varying scales and elements. This resulted in a type-based design brief for 500 units on a 35-acre plot. The idea is to link open spaces, commercial and recreational areas, clusters, and narrow, shaded pedestrian streets, evoking a sense of enclosure and continuity.

The Raj Rewal Asian Games Village may be seen as a ‘theatre of the street,’ created using a combination of streets and squares, where people can interact with one another outside of their immediate neighbourhoods. The cul-de-sac parking squares are connected to the peripheral roads, making way for separate garages, affixed to the apartment buildings. The 500 housing units included 300 apartments spread across two to four-story buildings and 200 standalone townhouses, with three variations of each unit type. The layout’s central spline is set aside for streets and pedestrian courts in different clusters. Almost eighty per cent of the units have access to parking squares and pedestrian enclosures.

Image Courtesy – The Economic Times
Indian Architecture Masters: A Guide to Design, Sustainability, and Timeless Aesthetics






