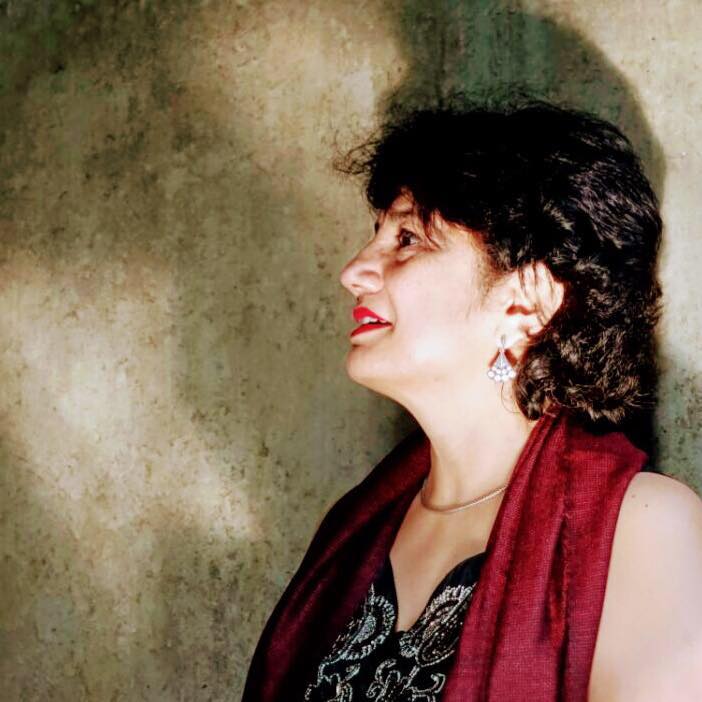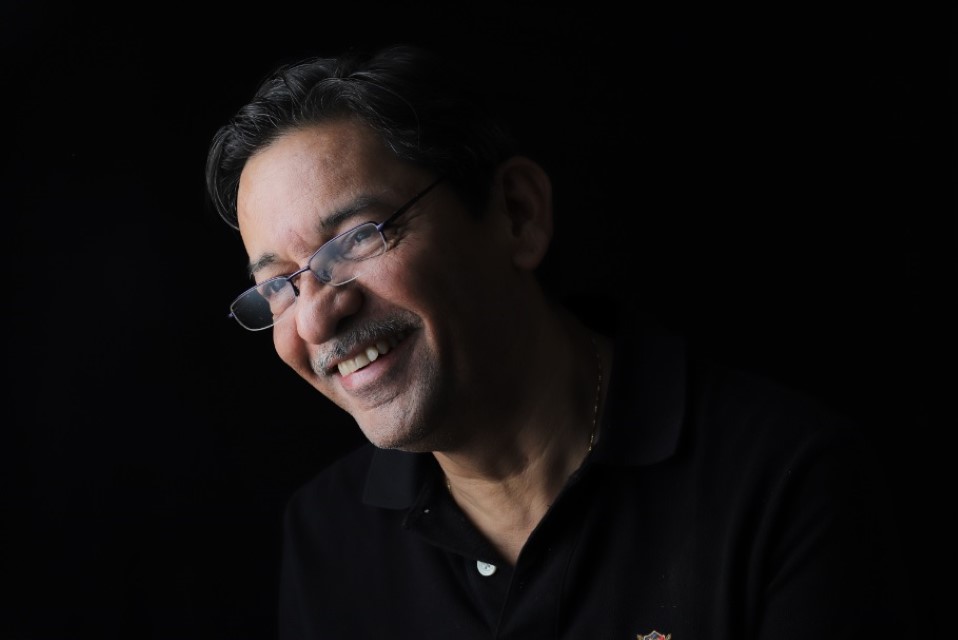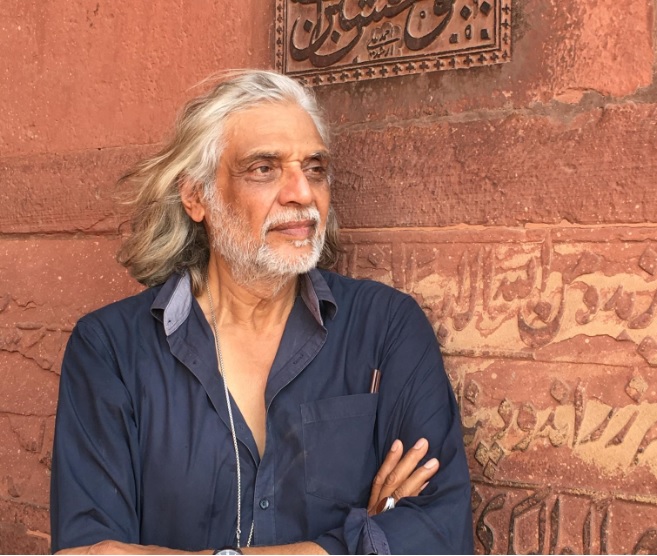Welcome to Samvaad, where art meets conversation, and inspiration knows no bounds. Here we engage in insightful conversations with eminent personalities from the art fraternity. Through Samvaad, Abir Pothi aims to create a platform for thought-provoking discussions, providing readers with an exclusive glimpse into the creative processes, inspirations, and experiences of these creative individuals. From curating groundbreaking exhibitions to pushing the boundaries of artistic expression, our interviews shed light on the diverse perspectives and contributions of these art luminaries. Samvaad is your ticket to connect with the visionaries who breathe life into the art world, offering unique insights and behind-the-scenes glimpses into their fascinating journeys.
Amitabh Sarma, a graduate of Sir J.J. College of Architecture, Mumbai, brings a wealth of experience to architectural design and planning, with a focus on diverse projects ranging from residential to commercial and educational ventures. Initially cultivating his skills in Mumbai on prestigious assignments such as The School of Management, IIT Powai, and projects for Rahejas, Sarma later returned to Guwahati to establish his architectural practice. Co-founding AKAR in 2002 and AKAR Foundation in 2012, he has spearheaded numerous projects across the Northeast, specialising in large-scale developments like malls, multiplexes, hotels, and corporate interiors. Beyond his professional endeavours, Sarma’s engagement as the General Secretary of The Association of Architects, Assam, underscores his commitment to advocating for urban development policies and contributing to academic institutions, reflecting his multifaceted approach to advancing architecture in the region.
Joining us for this insightful conversation is Nidheesh Tyagi from Abir Pothi, as we uncover the visionary insights driving the creative force behind Amitabh Sarma’s design landscapes.
Nidheesh: So, one thing I want to ask you about is the philosophy behind your design. How do you approach the journey from the idea to the outcome? Of course, there’s a lot of negotiation and navigation happening between the client’s demands and your own creative streak. How do you manage to leave your signature stamp on it while satisfying the client?
Amitabh: See, that’s a very interesting question you’ve posed. First of all, let me tell you how we used to deal with it when we started, and then I’ll gradually explain how we handle it now. When we started our practice, the clients held sway over us. I wouldn’t say we were completely dictated by their demands or requirements, but we tried to accommodate them to the best of our ability, even then and even today. However, the approach has evolved significantly.
Our thoughts and ideas haven’t changed much over the past 20 years in terms of honesty, credibility, and willingness to do good work. But in terms of handling a project, it has changed drastically. We have learned to understand people’s behaviour, their demands, and their sensibilities. Sensibilities vary from person to person, so understanding the client’s sensibility is crucial. Until we grasp what the client wants, what their passions and interests are, and their family background, we can’t do justice to their work.
Earlier, we were primarily concerned with showcasing our design skills without delving into the depths of the client’s requirements. But now, it’s crucial to understand their needs first before proceeding with our approach. We also need to understand the artistic expression they desire for their project. As architects, we need to educate and guide our clients towards the right approach, even if it takes time to convince them.
There are, of course, legal guidelines and compliances that we adhere to and ensure our clients follow as well. Once the project moves from paper to execution, we must be involved in the implementation process. Many architects issue workable drawings but lack involvement in the execution process, leading to project setbacks. We believe in keeping the client involved until the project is fit for occupation.
That’s the whole process, and we believe everyone should approach projects with a sense of responsibility and commitment to seeing them through to completion. One of the things is how clients have changed over the years. Earlier, it was more like, “I want to have a house like this picture postcard I saw,” and they had a fixed idea in mind. But now, clients seem to be more interested in the experiential aspect rather than just replicating a two-dimensional image. They come to you with a lot of visualizations and imaginations already in their mind, with high aspirations and expectations, which didn’t happen earlier.
Nidheesh: It’s like when you visit a doctor now, you’ve already Googled your symptoms and worst-case scenarios, and sometimes the doctor might feel like you know more than them. So, how do you deal with that?
Amitabh: What we try to do is, again, we sometimes give the example of doctors. That’s one way of helping ourselves out. The other way is to make the client understand that the internet and platforms give you an idea about the kind of aesthetics or aspirations that you can develop. But your requirement is specific to you and your family. You cannot relate your family to the family next door. You have specific needs, and your son doesn’t talk like the son next door. So, let me design your building as per your requirements, not as per your neighbor’s interiors. It has to be customized. If you really want a good house, then it has to be tailored to fit your requirements and your family’s aspirations. It cannot be based on something you have already preconceived or seen elsewhere and have an imagination about. It’s good to have ideas, but simply replicating them won’t suffice. We try to avoid that.
Nidheesh: You have worked on hotels, hospitals, schools, colleges, stadiums, and sports facilities, all of which are public spaces. What do you keep in mind when designing these spaces, considering they need to be functionally efficient for the public?
Amitabh: When dealing with public spaces, it’s a very generic question, I would say. We approach public spaces with a different perspective altogether. For instance, when working on sports infrastructure, I have to consider the aims and objectives of the project. For example, if I’m designing a district stadium catering to a population of around 10 lakh people, it’s for the development of sports for that entire population. I have to identify the sports in which the district excels and ensure that the boys and girls from that district can come to this facility and excel in those sports. So, there’s a significant responsibility at stake. We have to ensure that the spatial requirements are correct and that the facility doesn’t fail the people it serves.
We need to think multiple times before making any decisions on these kinds of projects. It requires a large team effort, and we often seek input from various consultants to ensure the success of the project. As architects, we play a principal role, but we rely on the expertise of others to package the project successfully.
Nidheesh: So, in projects like these, you know, since you are from Assam, there’s a kind of typical character of the designs and sensitivity of these places. How do you bring those elements into play when you do projects? At the same time, it’s sandwiched between the whole global aspirations that we want buildings to look the same in Delhi, Europe, and New York.
Amitabh: I do believe with all my heart that any project, at any point, in any place, for that matter, should reflect the ethos, the culture, and the traditions of that place. If I am visiting Ahmedabad and I am visiting Motera Stadium, definitely I’ll look forward to some cultural reflection of that place. If you’re visiting a stadium here in Guwahati, for that matter, you will expect some cultural reflection, some traditional reflection of that place. Now, everybody has some preconceived ideas about the culture and traditions of a place, so it is our responsibility as architects to go beyond that and create infrastructure, create a built form which in a subtle way exposes this kind of culture and tradition. Public infrastructure projects like, say, for example, an airport, the moment you land in any new place, it’s the airport. If you have been to Singapore, Singapore airport, you just see Changi airport, it gives you straight away, it takes you to that place you are trying to get into. So, for any other project also, for that matter, it should be that it should relate to the people you are designing it for. First of all, it should relate to the cultural ethos of that particular place, and in a way, it should encourage people to adopt this kind of attitude for all their built forms. So, this should be a kind of, I would say, in a way, if I want to put it, this is a big opportunity for all architects whenever they get a public project to display.
Nidheesh: But do you think this happens because, you know, like I’m sure, like you, I have grown up in civil lines of various small towns in Chattisgarh & Madhya Pradesh, and the Sarkari quarters and the Sovietness of those buildings in the 70s and 80s. And then now when we are changing, are we, like, especially in the public spaces thing, are we really conscious of the fact that, okay, this is, we need to make it slightly, we can afford to make it iconic, and it should last for 20-30 years and become a statement kind of a building or a structure? Do you see that happening?
Amitabh: See, when you talk about iconic buildings, iconic again is a very relative term, I would say. Making an iconic building is a statement, of course. We also have some similar projects lined up from the state government. They have a directorate complex which is coming up, they’re trying to make it into an iconic building with twin towers and things like that. But then at what cost? And I’m not talking about only the monetary cost, I’m talking about the intellectual cost.
Just the other day, a person cited a very interesting aspect of the Bird’s Nest Stadium which is there in Chaoyang, China. Do you know the maintenance cost of that building? Because it’s not used every day. It was built for the Olympics and probably they use it 10 days a month or maybe even less. If you see the maintenance cost of the building, it has already overshot the initial cost of the construction of the building long back, almost 5-6 years back. So, how do you justify those kinds of things in a country like India? I wouldn’t get into the economy and other things, but then if you put it simply, you can do iconic buildings without being very exuberant, yeah, without going overboard, without stamping on your traditional values and cultural values. There are a lot of ways to do that, so if you want examples, there are plenty.
To be continued….





