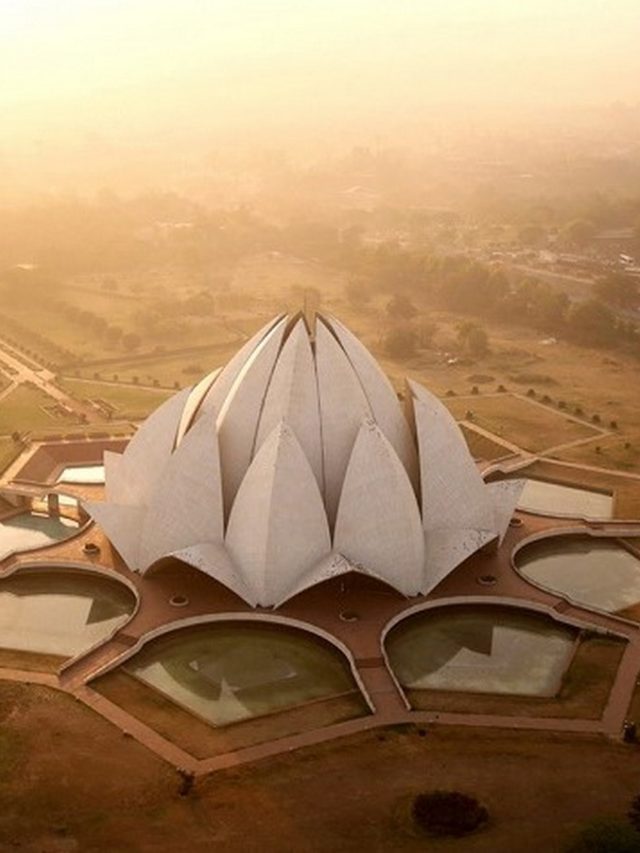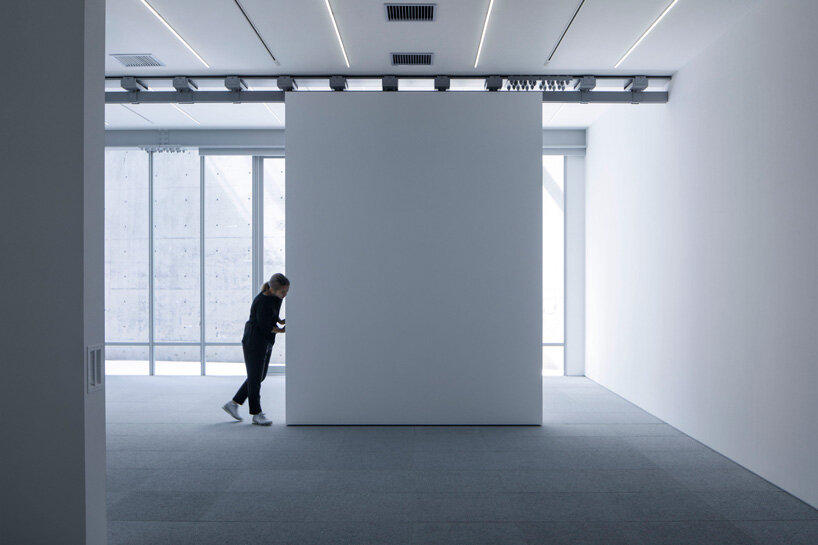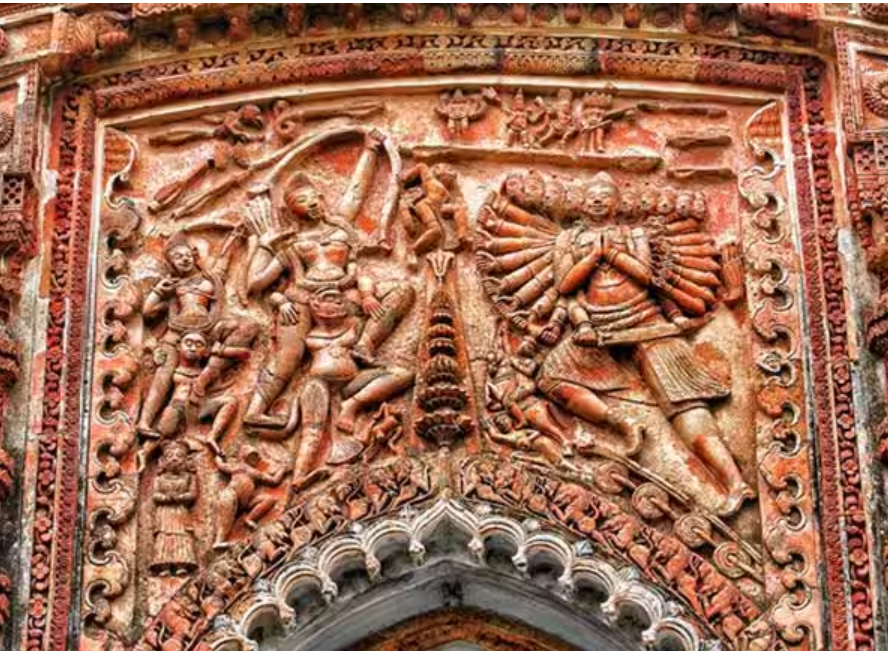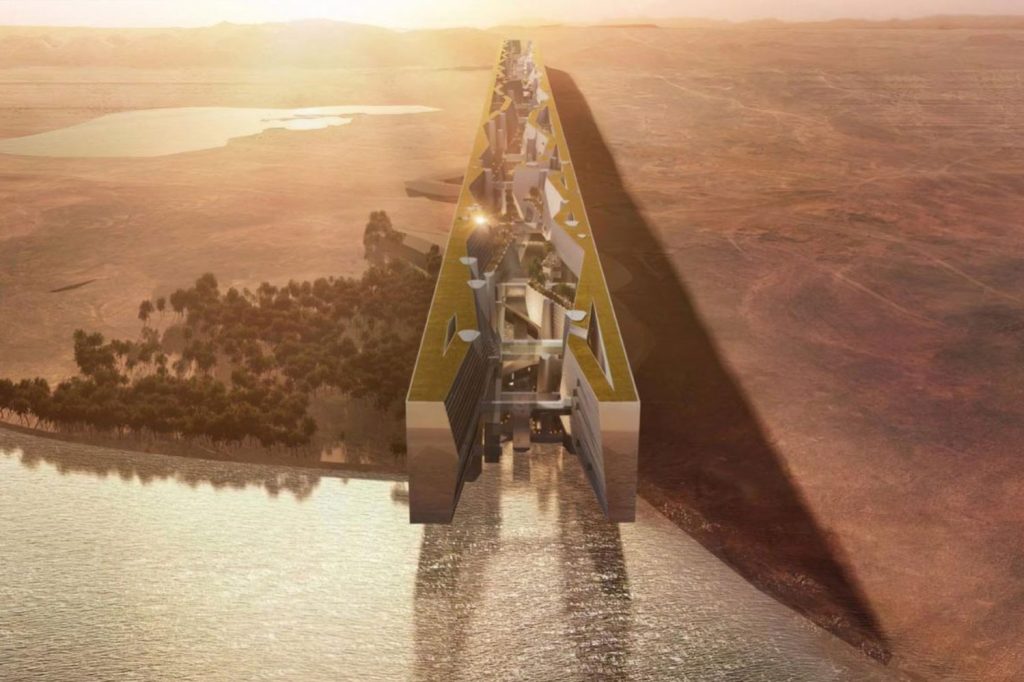When one thinks of Delhi, some preconceived notions creep in. Extreme weather, pollution, bustling markets, a melting pot of culture, and distinguished art galleries are among a few ideas that give Delhi its unique charm. But Delhi is also an architectural haven. Whether it is Mughal architecture or brutalism, you will find numerous historical examples in the city. One of these fascinating entries belongs to the architectural features of Lotus Temple. Over 4.5 million visitors gaze upon this magnificent marvel every year.
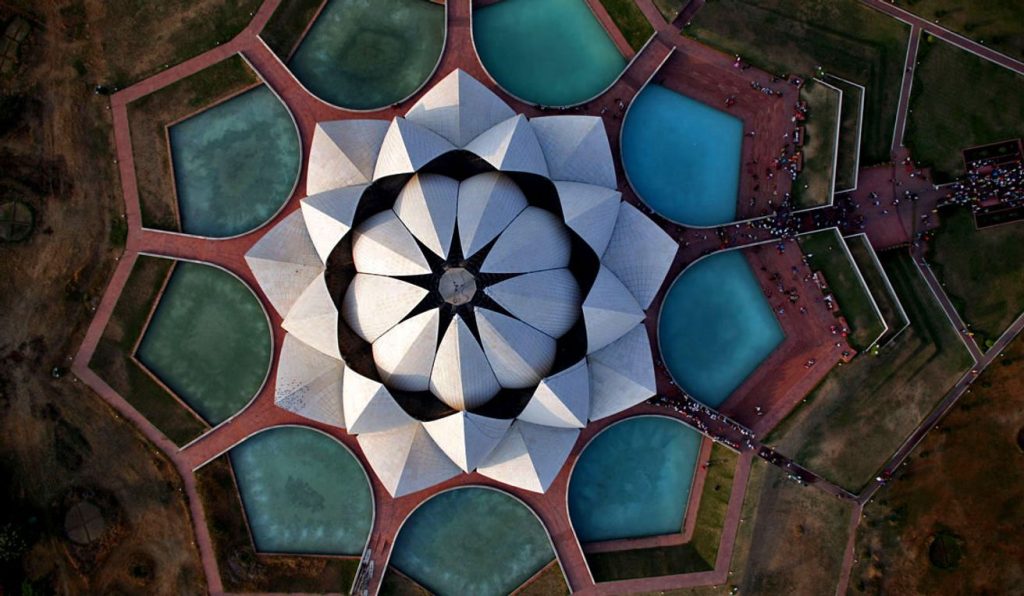
The Lotus Temple is a Baháʼí House of Worship that lies on the western bank of the Yamuna River. According to the Baháʼí faith, all religions are the manifestation of one God. Hence, the temple complexes are open to all people, regardless of their faith or religion. The Lotus Temple is one of the 12 Baháʼí House of Worship in the world. The Lotus Temple architecture design was registered in the Guinness Book of World Records as the tallest lotus-shaped building (131.2 ft). It also won its architect numerous awards.
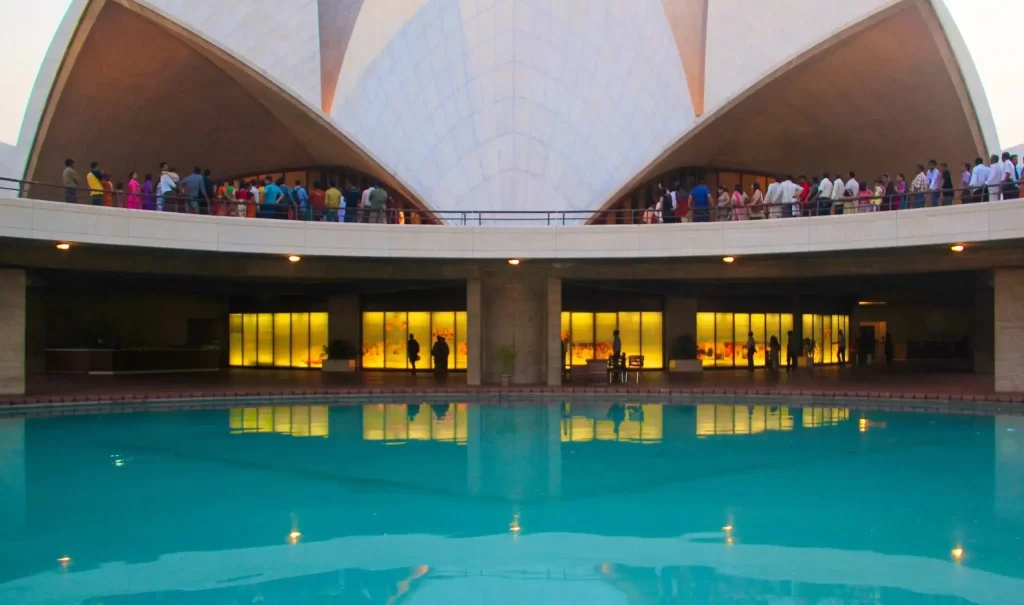
Lotus Temple Architecture Design
The Lotus Temple architecture design covers 10.5 hectares, although the main complex covers 9.7 hectares. There are no statues inside the Lotus Temple, which can accommodate 2,500 individuals and seat 1,300 people. In addition to the main central hall, there is also an administrative office, greenhouse, a library, and a reception centre. In 2017, an educational centre was added. It is the first temple in New Delhi to use solar panels as a means of generating energy.
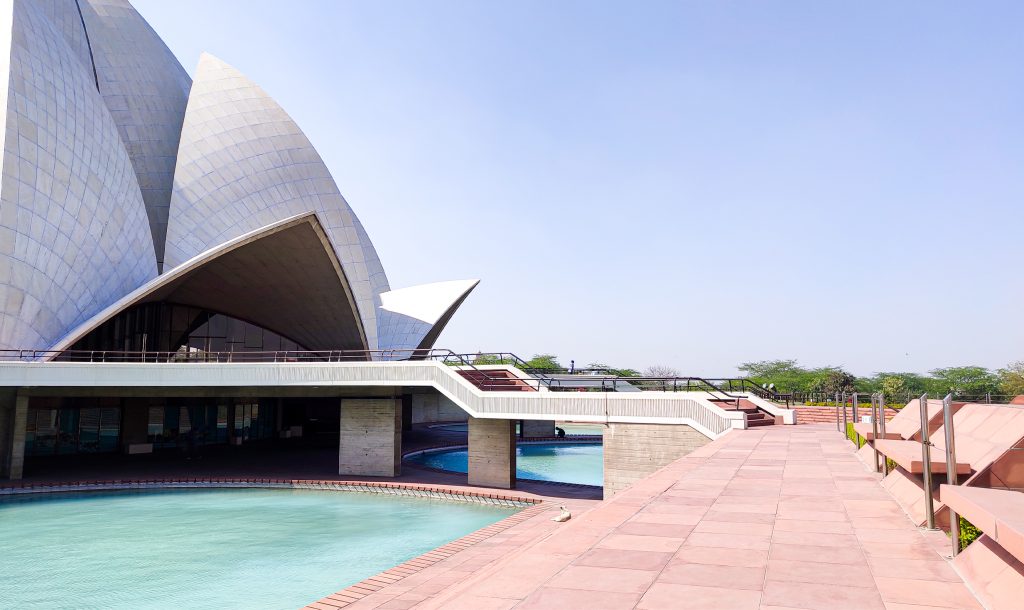
The Use of Lotus
As the name suggests, Lotus Temple is shaped like the lotus flower, a prime example of bio-mimicry in contemporary architecture. A sacred symbol across the nation, the motif is most commonly associated with purity, knowledge, spirituality, and sacredness. Lotus Temple architectural style is unique and unlike any other across the Indian nation. Unlike the quintessential Indian temple which is adorned with intricate carvings of gods and goddesses from the Pantheon, the Lotus Temple architecture boasts two elements — light and water, which provide a meditative ambience to the entire complex.
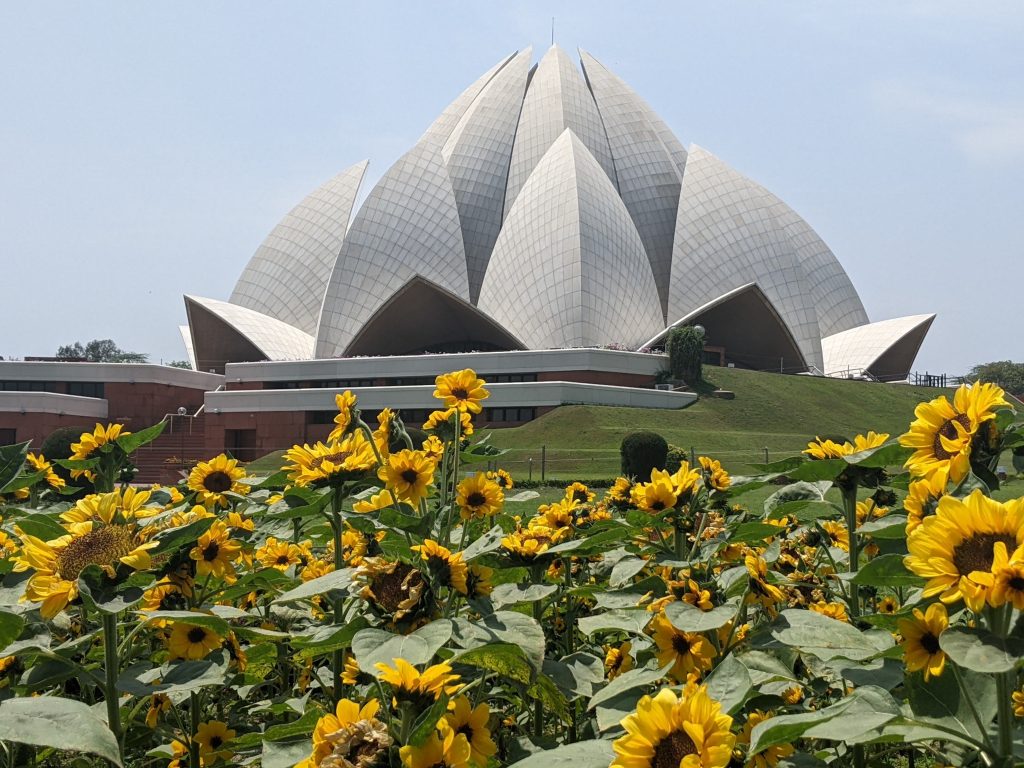
Lotus Temple India Architecture
The circular complex of the Lotus Temple architecture dimensions equate to a 35 m radius. It was designed by Iranian-American architect, Fariborz Sahba. The structural design was accomplished by the UK firm Flint and Neill. ECC Construction Group of Larson and Toubro Limited partook in its construction. The construction cost approximately $10.56 million. Major donations were made by Ardishír Rustampúr of Hyderabad, Pakistan. The foundation stone was laid by Rúhíyyih Khánum in 1977, which effectively began the Lotus Temple architecture design construction. It was completed on 24 December 1986.
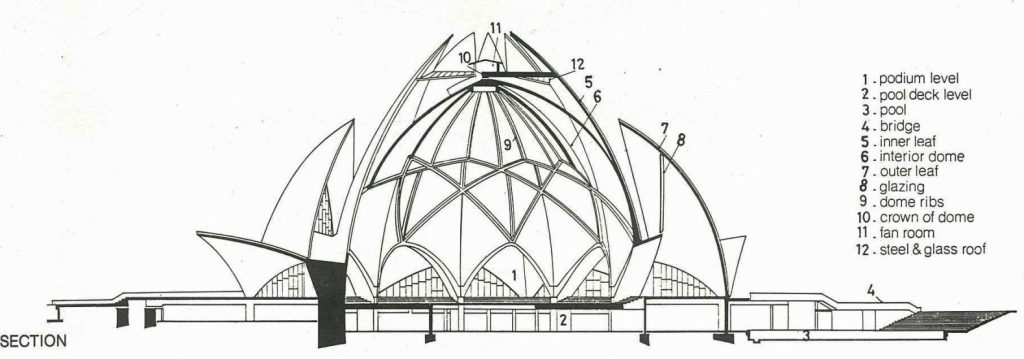
Lotus Temple Architectural Buildings
The architectural style of Lotus Temple is guided by the Baháʼí scriptures, which mandated a nine-sided circle. The architectural features of the Lotus temple include three gigantic concentric sets of nine petals each. The building stands atop a podium, which elevates it. The two inner ranks of the petals curve inwards along the contour of the inner dome. The third set, relatively smaller in height curves outwards. To withstand the earthquakes (common to Delhi), all Lotus Temple architectural buildings were built as a standalone entity.
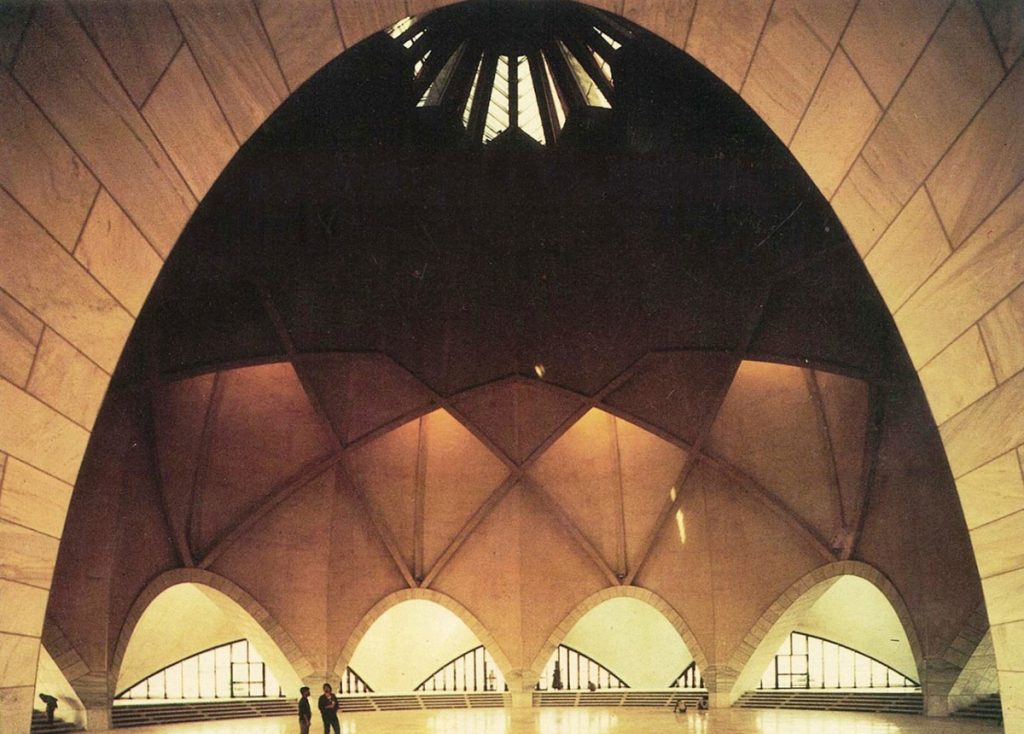
One of the main architectural features of Lotus Temple i.e. the petals are made of reinforced concrete layered with 10,000 sq ft of white marble panels with precise geometry. The white marble was sourced from the Greek Mount Pentelicus. It was attached using a complex system of stainless steel brackets and anchors. Surrounding the buildings are nine identical pools, which some might consider to be the flower’s leaves. With external lighting, it seems as if the flower is floating. In between the ponds are bridges, stairs, and curved balustrades. Albeit conservation strategies, the marble is slowly discolouring; turning a pale yellow due to the rampant air pollution.
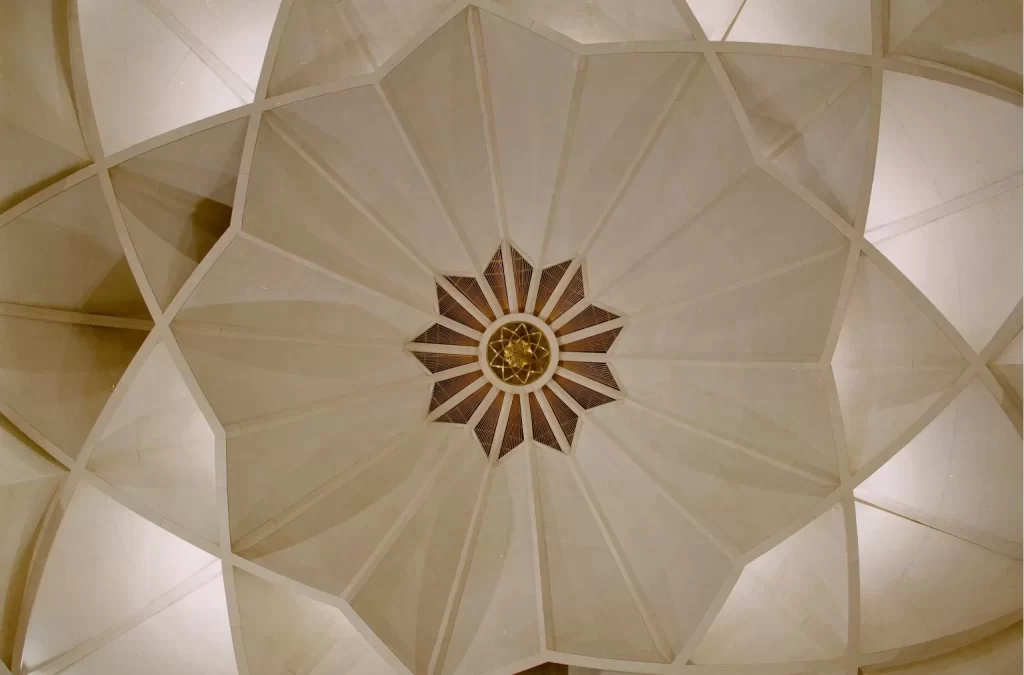
The interior dome is double-layered, housed within and reminiscent of the innermost part of the flower carries 54 precast radial ribs or beams, with concrete shells amidst them. It provides lateral support to the structure. The Lotus Temple architecture dimensions for the central hall are a 17 m radius and 33.6 m of height (34.3 m including the podium). Encircling the central hall are nine arches which support the building. The floors also utilise the same white marble. However, the interior showcases bush-hammered concrete. The stairs and walkways of the podium are done with red sandstone.
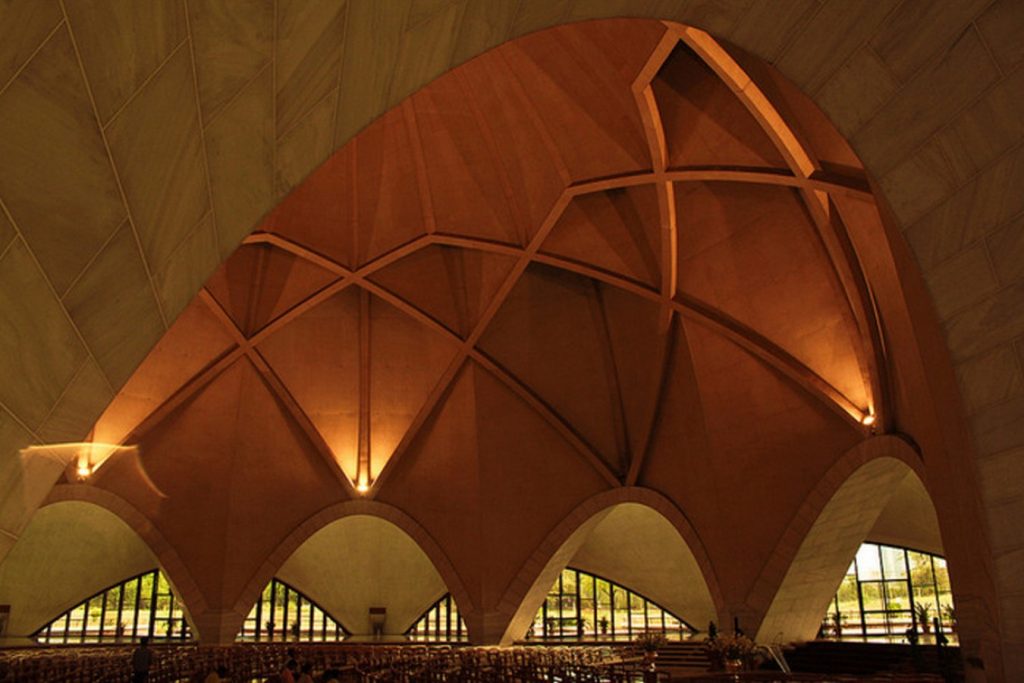
This superstructure acts as a massive glass and steel skylight. The Lotus Temple architecture design ensures that light filters in akin to the flower. Light enters the complex from the apex of the innermost petals, from underneath the middle rank, and from the entrances of the outermost petals. It also leaves ample opportunities for ventilation and cooling. The air at the top of the pool is sucked into the basement’s entrance. From here it traverses to the central hall and moves out through the vent at the top.
Image Courtesy – Rethinking The Future

Hi Ya’ll !!
I love writing about pop culture and all things queer.
Sub Editor at Abir Pothi


