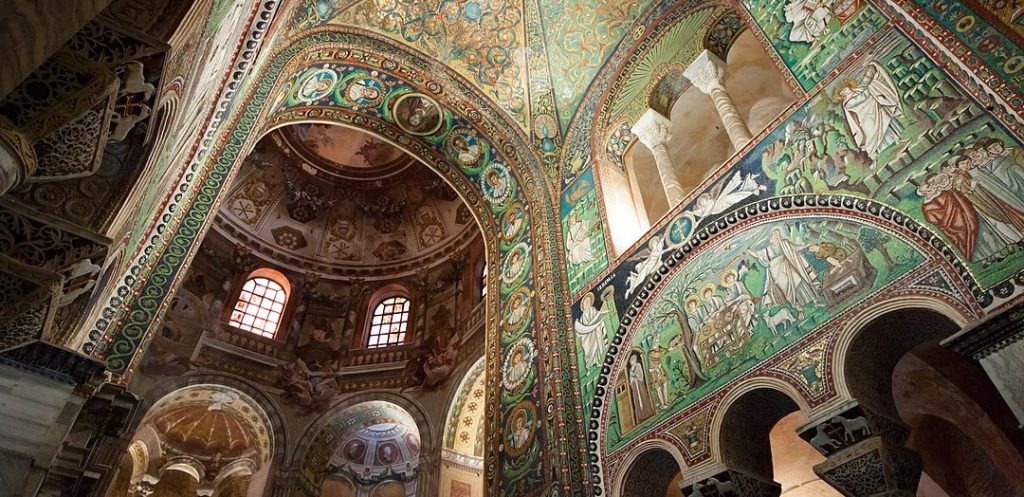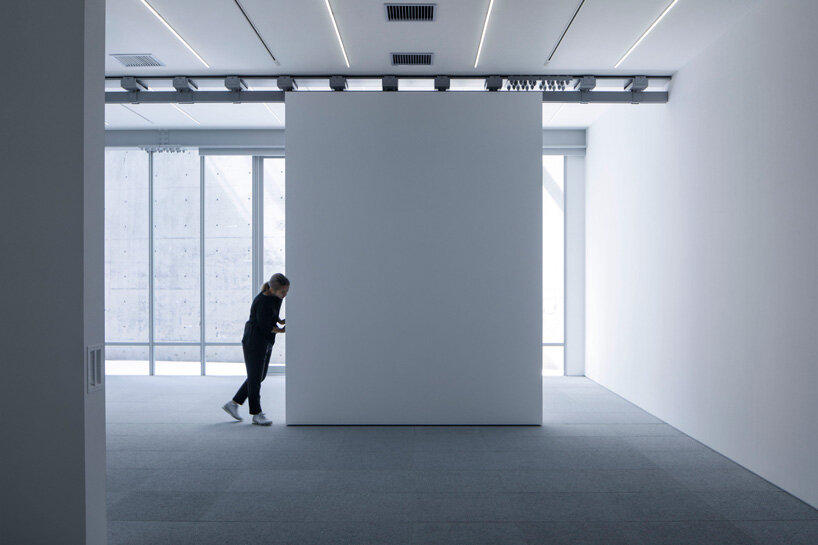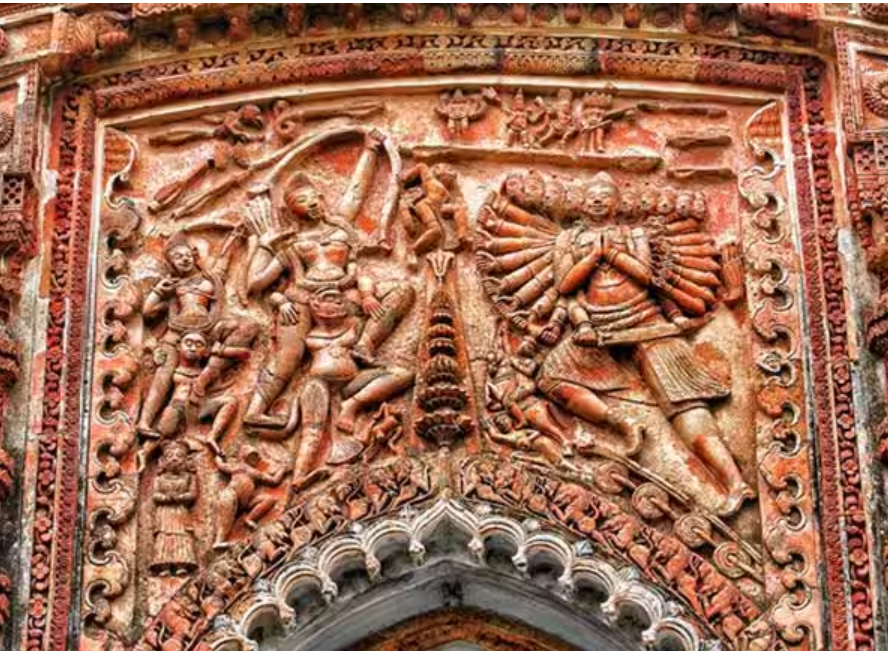Byzantine architecture is a witness to the luxury and spiritual yearning of the Eastern Roman Empire in the annals of architectural history. Byzantine architecture developed as a singular fusion of Roman, Greek, and Oriental influences over a millennium, from the 4th to the 15th century CE. Its grand domes, elaborate mosaics, and imposing structures that functioned as religious sanctuaries and imperial power symbols distinguished it. This architectural style originated in the centre of the Byzantine Empire, Constantinople (present-day Istanbul), and it quickly expanded throughout the large Eastern Mediterranean region and beyond, leaving an enduring impression on the architectural landscapes of towns like Ravenna, Thessaloniki, and Kyiv. Its impact reached the furthest corners of Europe, influencing the building of fortifications, palaces, and churches that represented the Byzantine ideal of heavenly order and earthly beauty.
Byzantine architecture was fundamentally based on Christian rituals and beliefs. As the principal architectural form, churches were intended to be earthly representations of the heavenly world and places of worship. The central plan represented the celestial dome of heaven, with its dome rising above the assembly. Simultaneously, the internal surfaces embellished with glistening mosaics exhibited scenes of religious importance, illuminated by golden light that trickled through beautifully patterned windows.
Furthermore, Byzantine builders were adept at using cutting-edge construction methods to create large, open areas supported by piers and arches, which opened the way for colossal buildings that defied prevailing architectural norms. Emperor Justinian I ordered the construction of the Hagia Sophia in Constantinople in the sixth century. With its enormous dome that appears to be suspended from the sky, delicate arches surrounding it, and brilliant mosaics that evoke a sense of divine transcendence, the Hagia Sophia is still the pinnacle of Byzantine architectural skill.
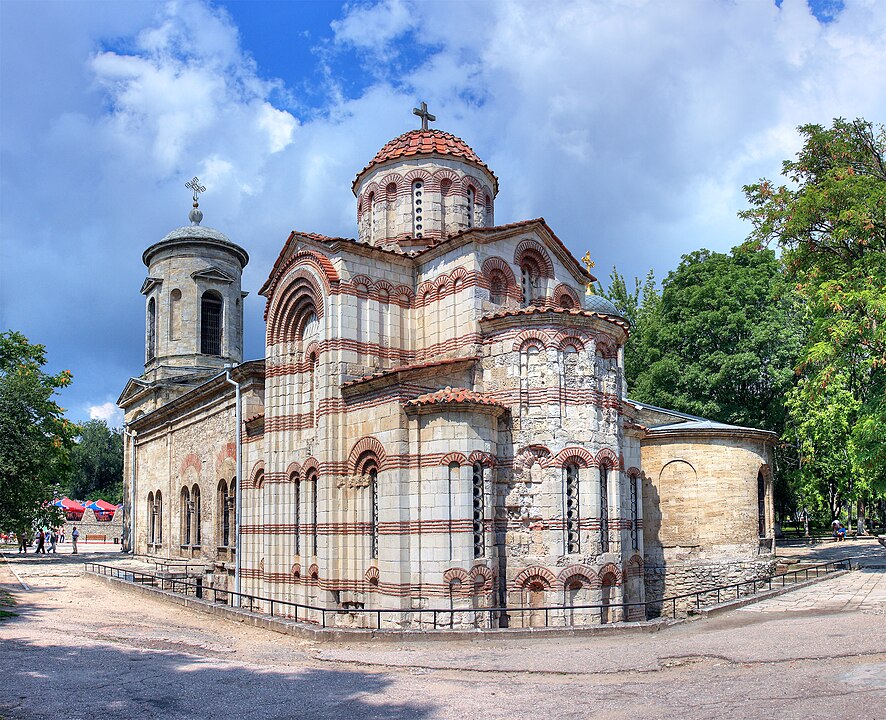
In addition to its religious buildings, Byzantine architecture was evident in secular constructions, including palaces, civic centres, and fortifications, bolstering the empire’s defence and administrative capacities. With its expansive courtyards and sumptuous rooms, the Great Palace of Constantinople epitomised the imperial magnificence of Byzantine kings. Simultaneously, fortified cities such as Thessaloniki, whose enormous walls and well-positioned towers signifying the empire’s military supremacy, were bulwarks against exterior attacks.
Over the ages, Byzantine architecture changed to reflect regional customs and influences, including Gothic and Islamic architectural aspects in its repertoire. Renowned for their vivid colours and fine detailing, the Ravenna mosaics witness the exchange of cultures between Byzantium and its Italian neighbours. The Macedonian dynasty’s “Second Golden Age” coincided with a resurgence of classical themes and a renewed focus on creative creativity. Byzantine architecture, which embodies the union of creative vision, religious devotion, and imperial ambition, continues to be a witness to the Eastern Roman Empire’s lasting impact. Its colossal constructions evoke wonder and adoration and are enduring reminders of a civilization that attempted to unite the holy and the material world. Explore a world where heaven and earth met in stone and mortar as we delve further into Byzantine architecture. We discover the technical prowess of its architects and the spiritual aspirations that formed its majestic shapes.
Art of Byzantine
‘The art of the Byzantine world has mainly been confined to the study of specialists and the purview of collectors, as opposed to the medieval art of the Western world, which engaged interest far more widely and much earlier. While students in the United States have often been given a smattering of knowledge about Gothic churches, few have been introduced to any aspects of Byzantine art or culture. The few history textbooks aimed at high school audiences briefly consider only the reign of Justinian and the church of Hagia Sophia. This is despite the longevity of the Byzantine Empire, the longest-lived empire in the West other than ancient Egypt, writes Ellen C Schwartz in his book ‘The Oxford Handbook of Byzantine Art and Architecture’.
Byzantine art was mainly produced with the Orthodox faith in mind. The church was understood as the earthly embodiment of the heavenly church and a tangible emblem of God’s cosmos, or created world. The evolution and regulation of the liturgy were mirrored in the Byzantine church’s development, which focused on theatrical entrances, readings, and chants, as well as the manipulation of light, sound, and smell. In addition to adding beauty to the church, frescoes and mosaics may also be used to explain religious doctrine. This was highly crucial because most people in this age were illiterate.
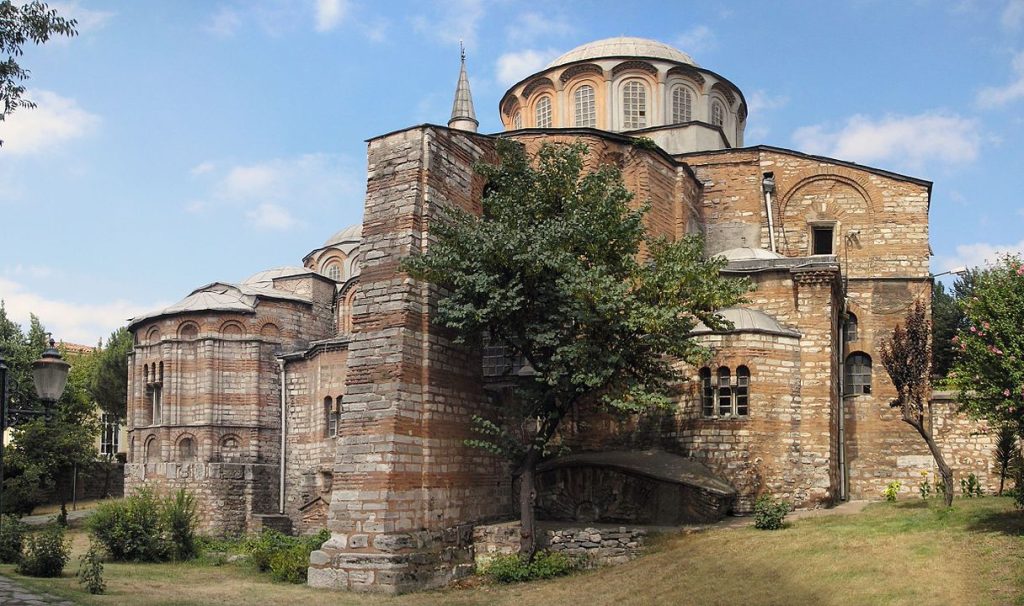
According to Ellen C Schwartz, ‘Byzantine artworks also exhibited this spiritual mission in portable pieces other than icons. Byzantine and Western medieval artworks often function like relics in their ability to connect people with the divine; some become relics in their own right, especially those not made by human agency (such as the mandylion). Others enhance relics by protecting, housing, and allowing their display. Certain pieces work similarly, protecting holy items, like pyxides, book covers, etc. These become almost religious elements, much like the sacred things they protect. Contact with holy persons makes some secular objects relics, as seen in the Vatican box with rocks and earth from holy sites or the Virgin’s girdle. In addition to these portable pieces, Byzantine art, as an architectural enhancement, often served to frame and help exhibit the holy sites that were the goal of pilgrimage. Pilgrimage generated its art, much like today’s tourist souvenirs.
Church Architecture of Byzantine
The state, society, and culture of the Byzantine Empire were based on the Orthodox Christian faith. The planning, organisation, form, and other aspects of religious architecture were directly influenced by its diverse manifestations, which included beliefs, devotions, and, most significantly, worship practices. Just as significant as the texts assigned for reading were the areas used for the Divine Liturgy and other liturgical prayers and rites, which provided the proper spatial and symbolic context for the offices. It evolved with modifications to the liturgical liturgy and devotions, which they frequently impacted.
However, a church building affects more than just housing and reflecting religious events—it also determines how those events are arranged within a predetermined spatial framework. “The form can empower both form and function, and it can amplify, sanctify, comment upon, and interact with the functions it houses.” For example, form alterations unrelated to function (i.e., resulting from structural or other practical problems) may alter how people perceive the space and how a service is rendered and understood. For example, moving from a basilica to a centralised layout could change how the congregation experiences the service and their connection with God.
Early Byzantine Architecture
The advent of the timber-roof basilica, which was common in places like Constantinople, Thessaloniki, Ephesos, Rome, Ravenna, and Milan, signalled the beginning of Byzantine architecture and the slow Christianization of the Roman Empire. From the fourth to the sixth century, this style of church building dominated the eastern Mediterranean coasts. The typical basilica was a quiet structure. An atrium screened the street-level entrance. The simple exteriors belied the elaborate inside, covered in mosaic and varicoloured marble. Built in Rome between 422 and 432, S. Sabina is a typical example of this kind. The congregational space is separated into nave and aisles and is oriented on an east-west axis. A transverse vestibule precedes it. The nave is more extensive than the aisles.
Christian basilicas were functional and practical buildings. Their strong directional axis responded to an essential aspect of Early Christian liturgy: the offertory procession of the faithful. Their internal files of slender columns supporting architraves or arches demarcated different spaces without blocking views. Basilicas were cost-effective. Their column shafts, bases, and capitals were either the standardised product of Imperial quarries or heterogeneous spoils taken from previous buildings. Their simple design could be easily adapted to the frame of an earlier structure. For instance, the first church of St. Mary at Ephesos was adapted to the remains of a Hadrianic stoa, and the Cathedral of Aphrodisias reused the structure of a Pagan temple.

