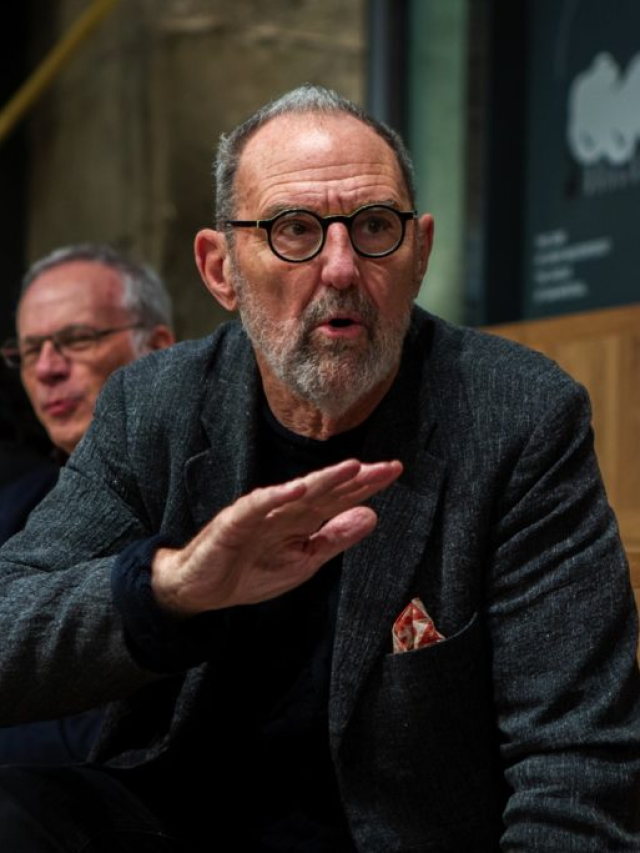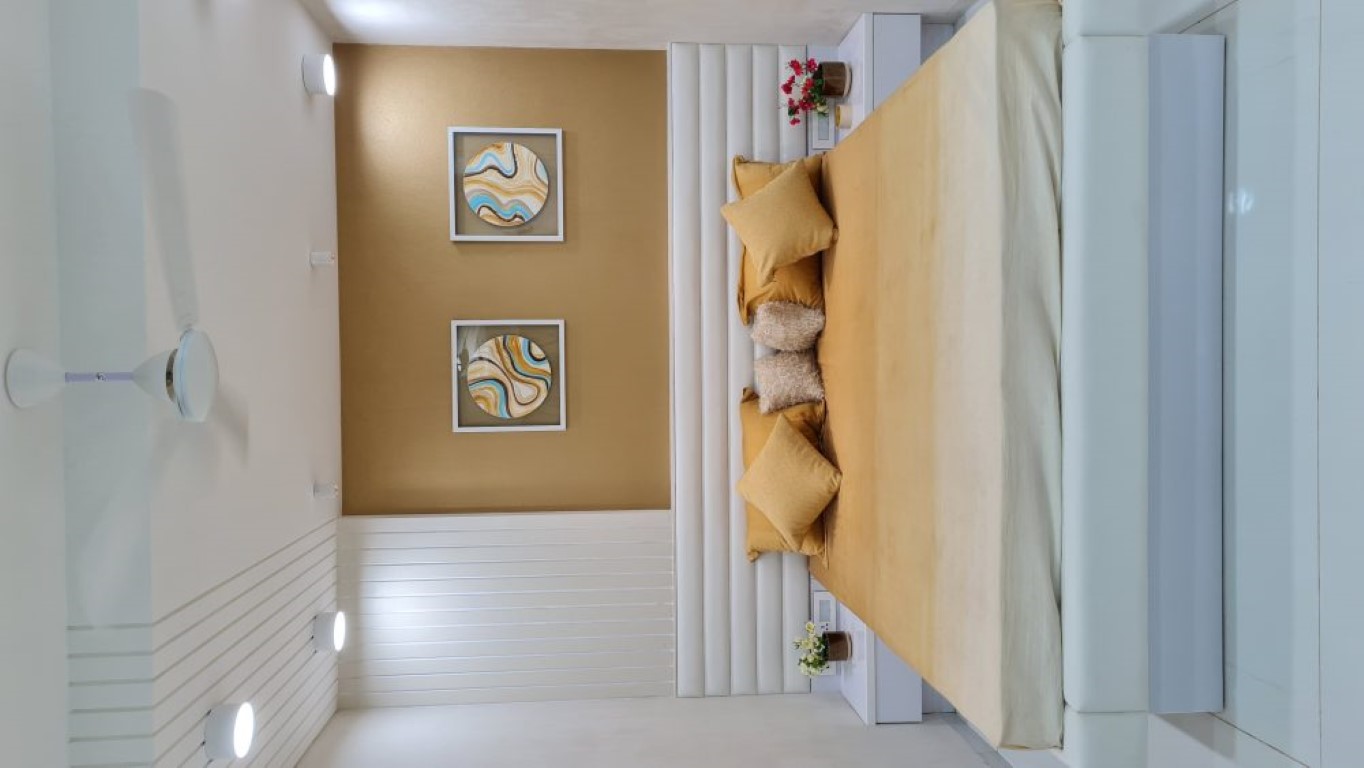Introduction
He has designed some of the most modern buildings known to architecture, and his work is as avant-garde as they come.American architect Thom Mayne was born on Jan. 19, 1944. Mayne serves as a founding principal for Morphosis Architects, established in 1972 and located in Los Angeles. Its unorthodox architectural formats have made him internationally praised. The style of his art transcends regular things we are used to, making it one of a kind where the design is something fresh off the mill and represents so well one whole story of Southern California; its changing lifestyle and vibrant culture. Notable projects include the Caltrans District 7 Headquarters, Emerson College in Los Angeles, and the Cooper Union building in New York.
He has designed some of the most modern buildings known to architecture, and his work is as avant-garde as they come.American architect Thom Mayne was born on Jan. 19, 1944. Mayne serves as a founding principal for Morphosis Architects, established in 1972 and located in Los Angeles. Its unorthodox architectural formats have made him internationally praised. The style of his art transcends regular things we are used to, making it one of a kind where the design is something fresh off the mill and represents so well one whole story of Southern California; its changing lifestyle and vibrant culture. Notable projects include the Caltrans District 7 Headquarters, Emerson College in Los Angeles, and the Cooper Union building in New York.
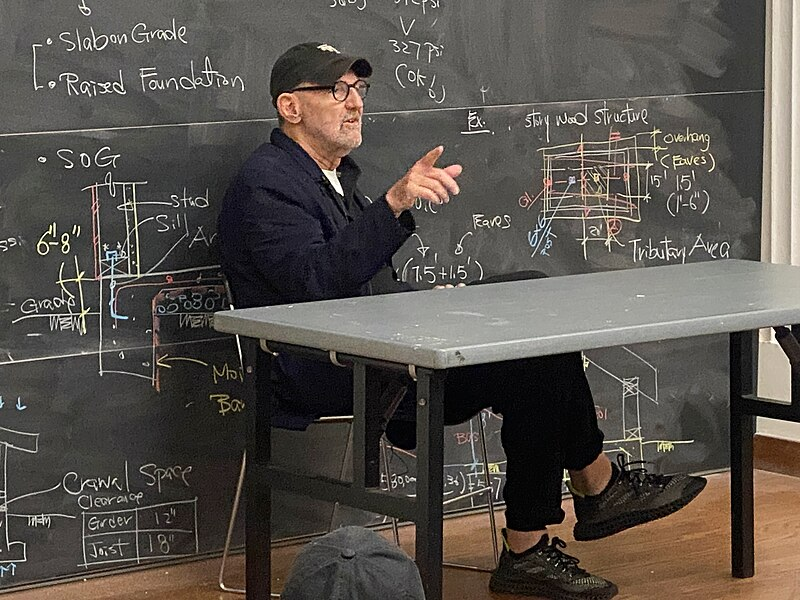
His Starting Point
Thom Mayne was born in 1944, in Waterbury, Connecticut. His parents divorced and, when he was ten, his mother relocated the family to an isolated desert home south of Whittier, California. The family had previously lived, with them being his place of birth, in Gary, Indiana. Mayne described their new home as “nowhere and point it towards some avocado trees and orange groves,” a life that Thom Mayne himself pointed out in the statement announcing his Pritzker Prize (published on the official website). His family too suffered from extreme financial difficulties. Mayne survived his high school years in Whittier, but he ended up taking a major detour on his road to college when he showed up at Cal Poly Pomona. He was so impressed after he saw students riding horses, he went back to Los Angeles and attend USC instead of UCLA. At USC, he found himself in the company of such celebrity architects as Craig Ellwood and Ray Kappe. After winning a high school competition for a house design, Mayne decided to study architecture, though he did not know what the word meant yet. It was during his time at USC that he found the world of architecture as his muse, preparing him for a career in architecture.
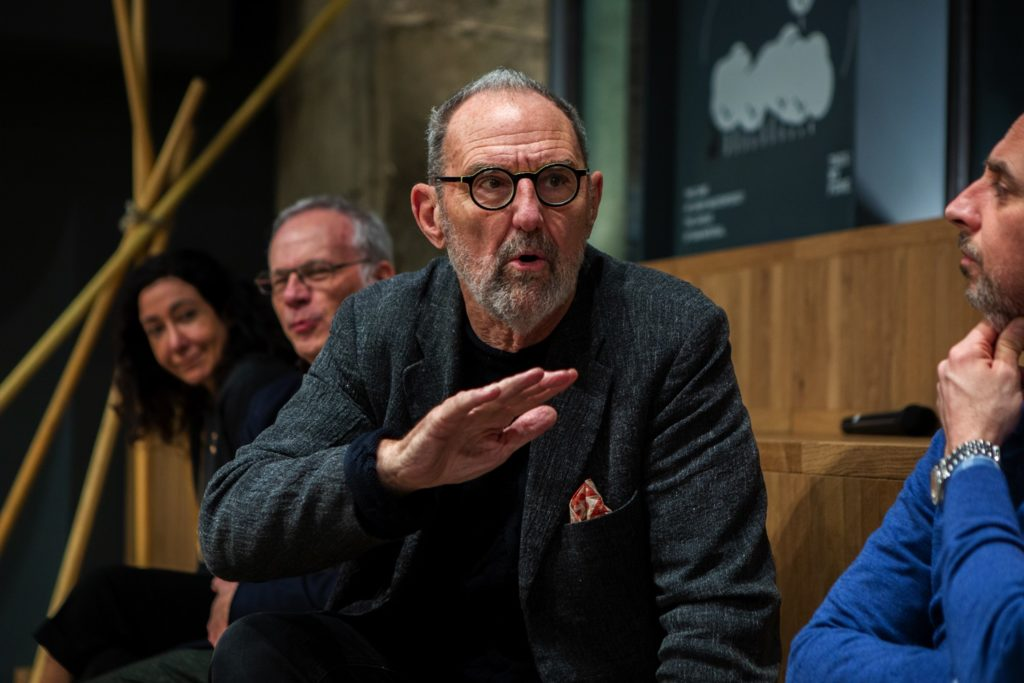
The Work Experience
In the years following his graduation from USC, Thom Mayne worked as a planner with Victor Gruen for two years and taught at Cal Poly Pomona. It was after he was terminated with six other colleagues that he founded the Southern California Institute of Architecture (SCI-Arc) to disrupt traditional architectural education. Mayne was struggling financially, living at a time in relatively modest accommodations, working by then very long hours both as a teacher and as an architectural consultant. In 1978, he took a leave of absence to go to Harvard where he changed course. In Los Angeles, as he discovered that the City was then increasingly hospitable to experimental buildings, he focused on his architecture rather than planning and in 1979 moved back to LA, where he began building residential works.
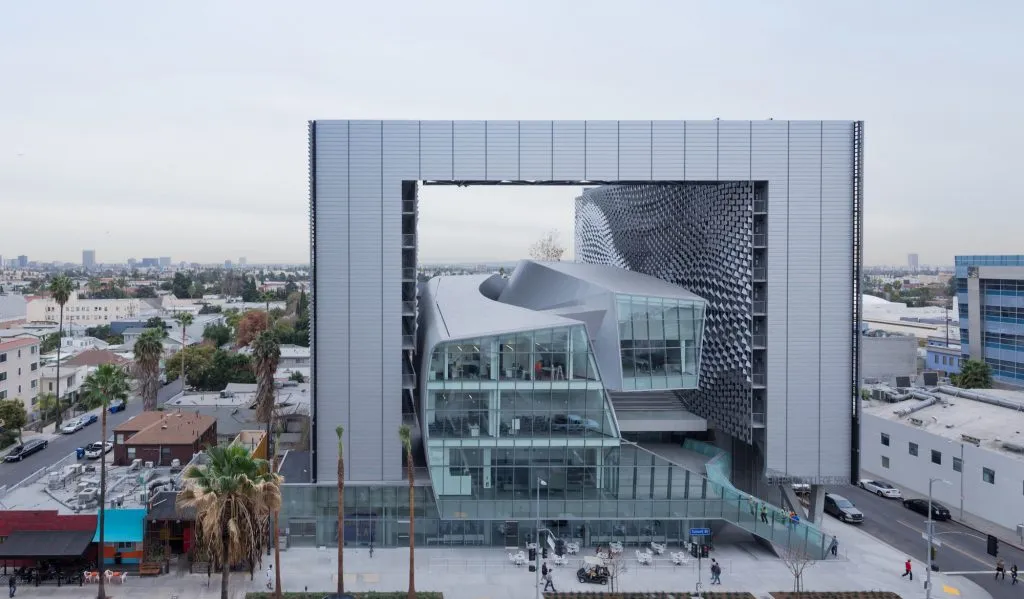
Morphosis and More…
Morphosis] (which was established in 1972, when SCI-Arc opened)[ Thom Mayne looks back, “It was never officially an office… even to this day… It’s really a thought.” We had no work. Work was not our concern — it was a multi-discipline collective practice … of launching a group of graphic, interior and furniture designers, architects and urbanists. We had a studio downtown. We sat around and talked. And we would take some graphic stuff for money here and there. We couldn’t get architecture. It was completely counterculture. Long after he took home the top prize in architecture at the Pritzker Prize, as stated (and freely available on their official website)… Morphosis has titivated many a bold eye with its sculptural forms and monolithic mega-structures.
The Architectural Projects
1. Cooper Union in NYC
His role as a practitioner and also an educator, particularly while making the Cooper Union in New York City. He argued that the form of a building housing an architecture school, should inspire the minds of those to come to imagine possibilities and think for themselves. The new Cooper Union building doesn’t invoke the school’s centuries-old Foundation Building, but presents something of a neighborhood-ized East Village identity that fits with his design philosophy. It implies the dynamic movement and diversity of the present location.
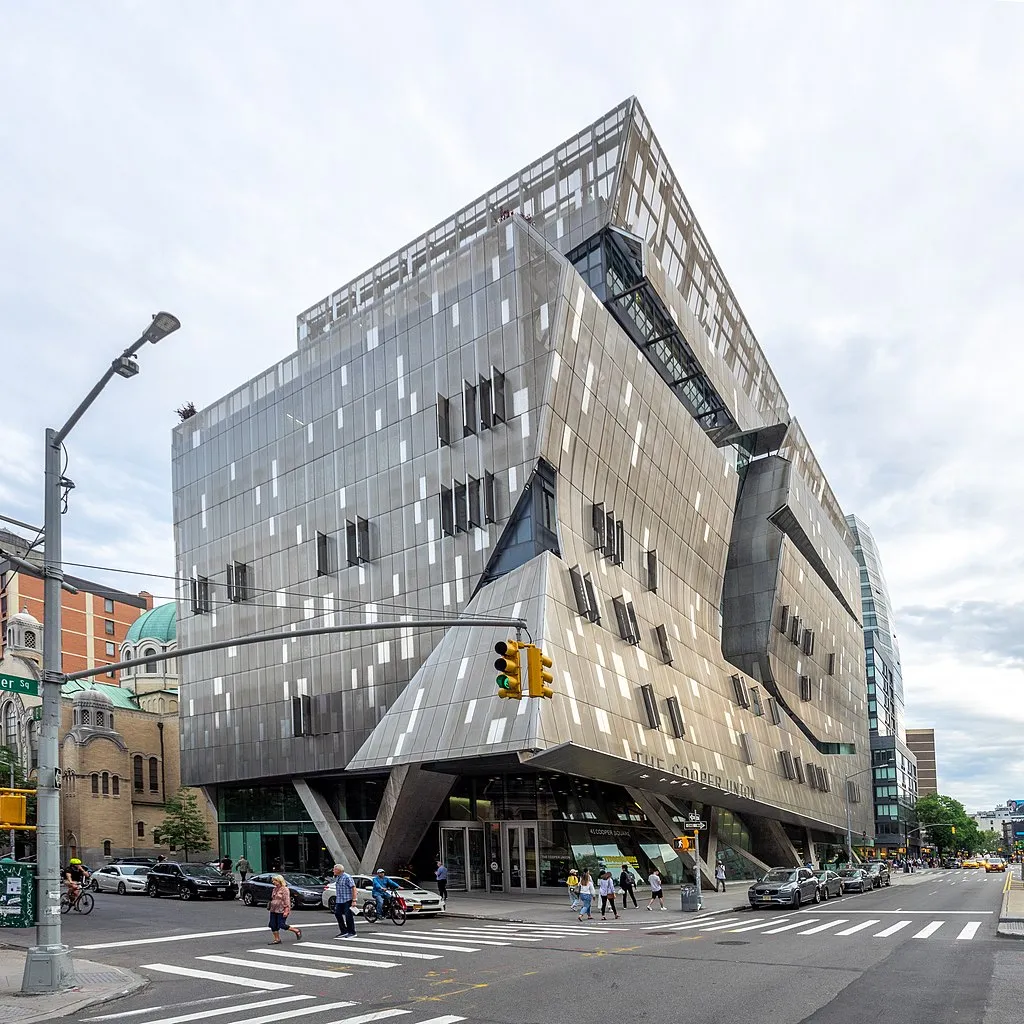
2. Diamond Ranch High School, Pomona, California
Thom Mayne achieved his meteoric rise from architectural theorist to one of the most powerful architects of the twenty-first century with his watershed project Diamond Ranch High School in Pomona, California. Completed in 2000, this avant-garde design challenged the status quo that a public school must be boring. For it provided evidence of how educational structures not only can but should be progressive, egalitarian and intentional. The steel-framed, low-budget building gave Mayne his first visible platform to illustrate the redemptive capacity of architecture. The Diamond Ranch High School is a kind bubble of dynamic yet sociable design that crystallises the key features that defined Mayne’s architectural sign as architecture melded with landscape and strenously engages and unites users.
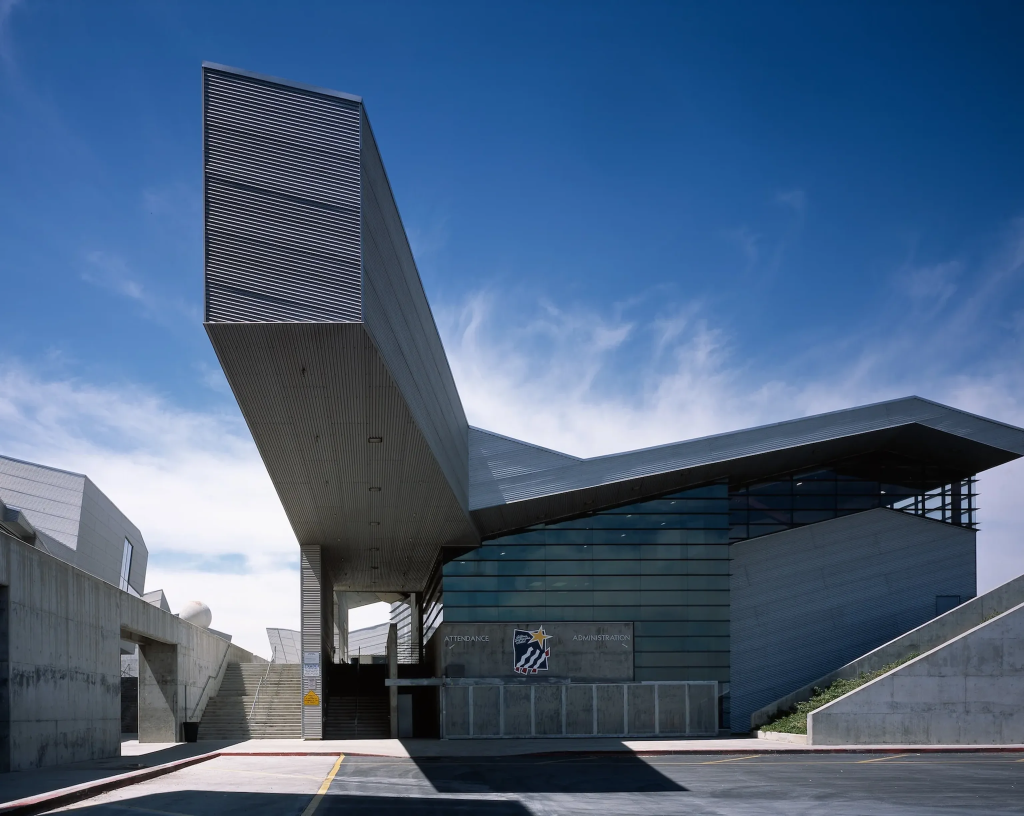
Photo courtesy of Morphosis Architects/designmania.com
3. Orange County Museum of Art (OCMA)
In 2022, we finally saw Thom Mayne’s winning entry for the design competition back in 2007 — the Orange County Museum of Art (OCMA). The museum’s inviting, broad front opens itself towards the community as it integrates interior and exterior spaces in an unified gesture. In its first ten years, the aquarium was free to keep it accessible. The original white terracotta tile covering of the structure was digitally fabricated through Mayne’s design studio, adding an appropriately light shimmer to the piece that takes full advantage of its California location and surrounding nature. Southern California tile is one of a kind. The Museum’s oversize outdoor steps follow the tradition of contemporary public gathering spaces -an updated version of Rome’s Spanish Steps-inviting people to sit and linger while taking in views of surrounding landmarks.
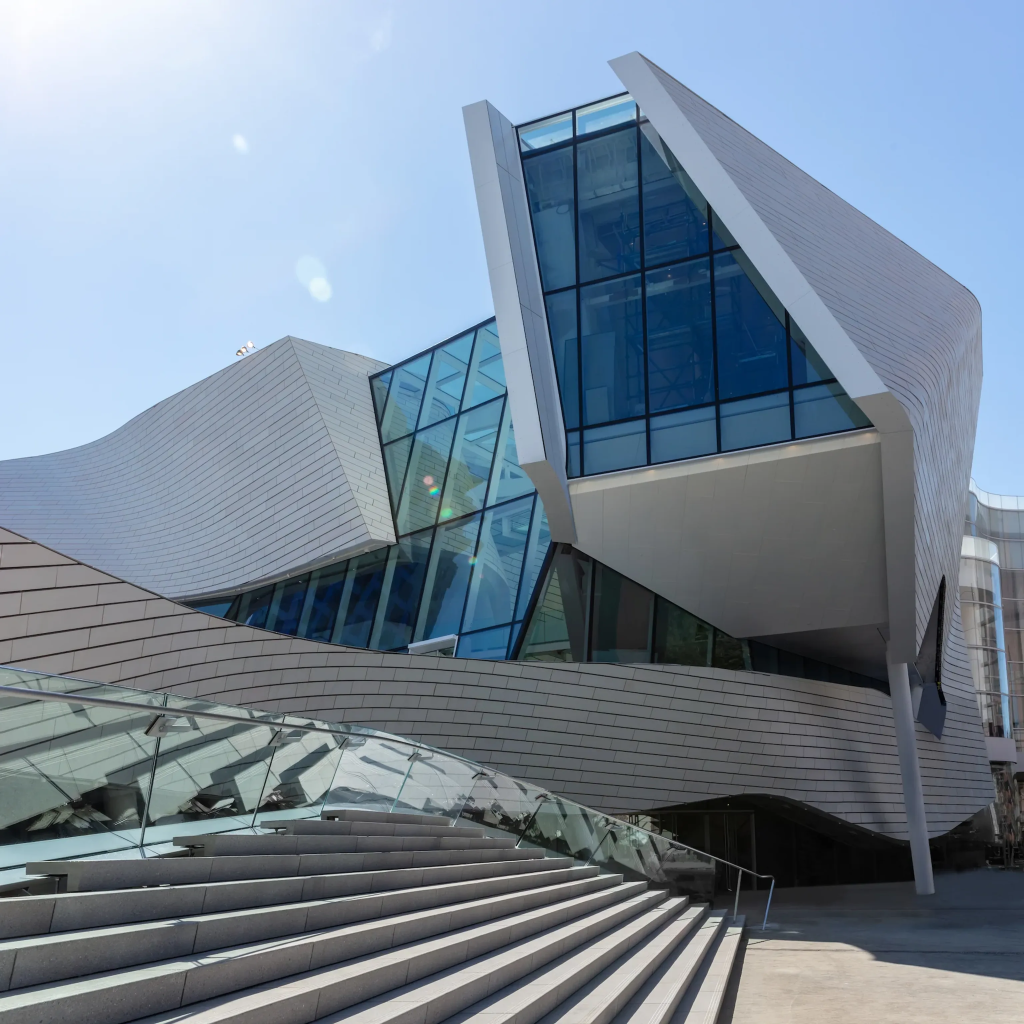
Photo Courtesy: Jasmine Park/designmiami.com
Some of the most special projects from Thom Mayne´s portfolio as an architect Showcases his brilliant vision and more orthodox style. Caltrans District 7 HeadquartersLos Angeles2004This Comma, Delimited_REL=NOFOLLOWExternal links subdirectory is empty. Emerson College 2004 (Los Angeles)This long and very narrow building wonders. The most revolutionary of these three is probably the Hypo-Alpe-Adria Center in Klagenfurt, Austria (2001), near Vienna; the Gehry Tower (2001), a very noticeable residential and office complex that did not get built und taller then his 90291 line. Imaginative design and practical space (The John H. Daniels Faculty of Architecture, Landscape, and Design at the University of Toronto 2006) Source Mayne successfully balanced form, function and context and as an integrative architect he has blurred the lines of architectural conventions, challenging systems while embracing architecture to re-imagine those environments that we interact with on a daily basis.
References
- https://designmiami.com/article/thom-mayne
- https://www.pritzkerprize.com/biography-thom-mayne
- https://www.re-thinkingthefuture.com/know-your-architects/a292-20-projects-by-thom-mayne-that-will-take-you-into-a-sci-fi-universe/#google_vignette
- https://www.artforum.com/features/thom-mayne-217162/
- https://www.archdaily.com/468207/happy-birthday-thom-mayne.


