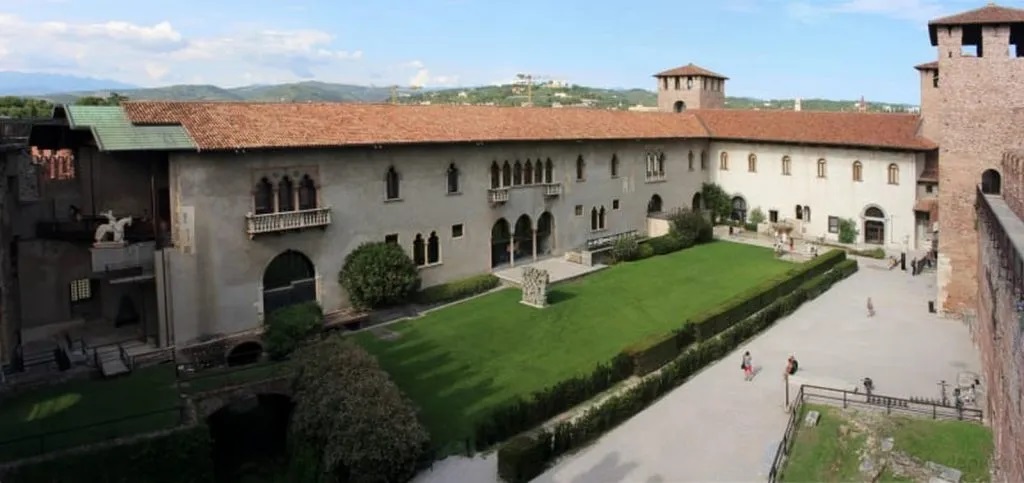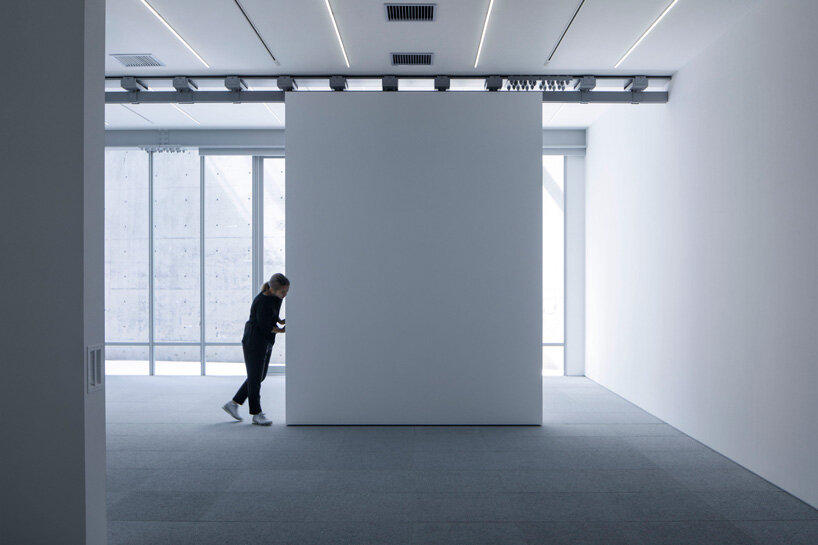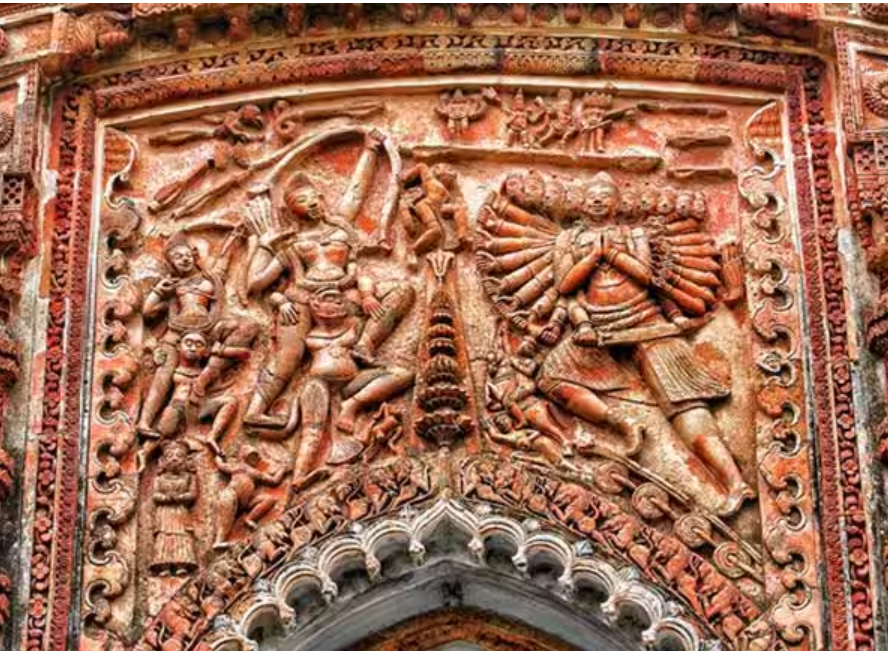On June 2, 1906, Italian architect and designer Carlo Scarpa was born in Venice. Before his family moved back to Venice after his mother passed away in 1919, he was exposed to a new visual environment during his early years in Vicenza. At the Royal Academy of Fine Arts in Venice, where he concentrated on architectural studies and received a certificate in Architectural Design in 1926, Scarpa started his official architectural education. However, because he refused to sit for the professional exam after World War II, he had difficulties in his career. He was forced to collaborate with licensed architects until the very end.
Significance of Scarpa’s Work
Scarpa’s tenure as creative director of Venini Glassworks from 1932 to 1947 profoundly impacted his architectural career. He became involved in glassmaking, collaborating closely with craftspeople and incorporating age-old methods into contemporary creations. His unique style developed during this period, demonstrating his ability to combine traditional workmanship with modern aesthetics. Following the Second World War, Scarpa became well-known worldwide for his contributions to architecture, especially for his creative restoration and modernisation of Venetian historical structures. The connection between the old and modern was emphasised in several significant projects, like the Fondazione Querini Stampalia in Venice and the Museo di Castelvecchio in Verona while revealing the history of the spaces he renovated.
Carlo Scarpa’s work is noteworthy for several reasons in contemporary architecture. First, his method of working with materials and craftsmanship is still relevant. Scarpa’s designs are distinguished by their careful material selection, which frequently includes stunning glass, concrete, and stone mixtures to improve both practicality and visual appeal. He maximised the expressive possibilities of each space by manipulating light and shadow with these materials to create a sensory interplay that engaged spectators and users on several levels.
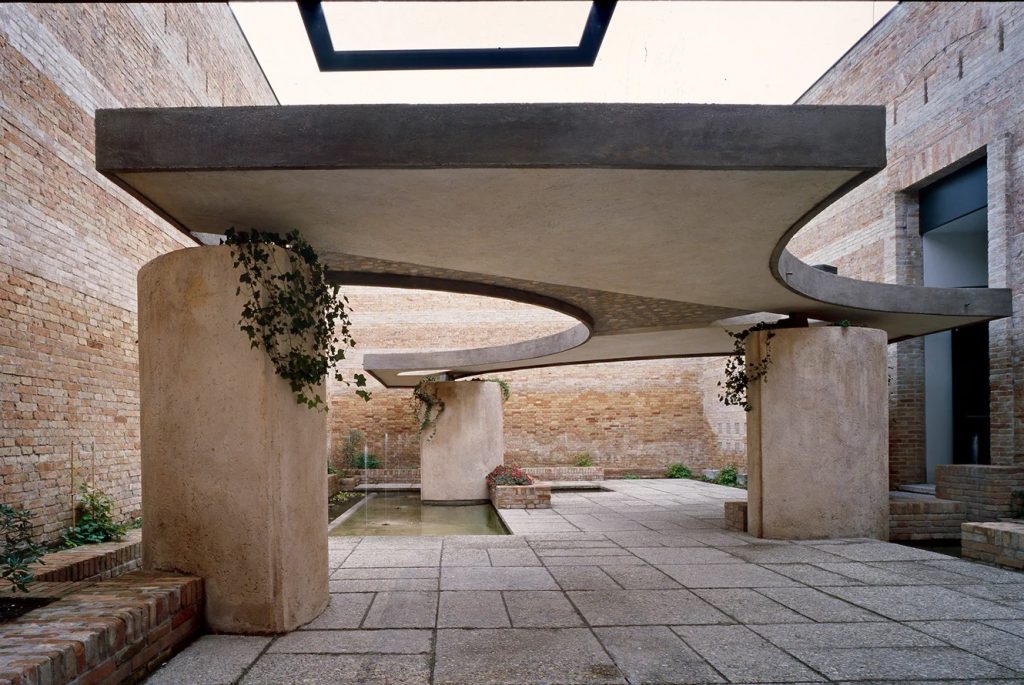
Furthermore, Scarpa’s architectural theory frequently centred on ideas of change and preservation, which are compatible with modern sustainable methods. He thought that historical structures have intrinsic worth and that it is crucial to modify them to suit contemporary requirements while maintaining their historical significance. As architects attempt to solve environmental issues through sustainable design methods and adaptive reuse, this viewpoint becomes more and more pertinent. Scarpa also had a crucial role in the transition from modernism to postmodernism. In contrast to modernist architecture, which usually focused on function and reason, Scarpa’s designs brought decoration and historical context back into the discussion about architecture. His creations typically link closely with their surroundings, bridging the gap between architecture and landscape to tell a tale relevant to place and culture.
Aesthetics of Carlo Scarpa
Carlo Scarpa is known for his unique aesthetic, which combines regionalism and modernity while emphasising materials and context awareness. His designs frequently feature a distinctive fusion of intricacy and simplicity, creating an environment that encourages reflection and conversation.
Scarpa put a lot of weight on the material properties that can be felt. His sturdy materials, including reflective glass and concrete, fulfilled structural needs and stimulated the senses. Scarpa created tactile and visually stimulating rooms because of his acute awareness of material qualities. For example, the contrast between the rough, textured stone and the polished glass surfaces produces a dynamic interplay that draws viewers in and strengthens the architectural narrative. He created methods for incorporating water into his designs; in the Fondazione Querini Stampalia, for example, he turned flooding issues into architectural elements that improved the entire experience of the area. Scarpa’s water treatment shows a deeper understanding of the Venetian context, where water is essential to the city’s character and expertise, fostering engaging and meditative surroundings.
The artistic tradition of Venice and the larger Italian setting are profoundly ingrained in Scarpa’s creations. His works frequently display a modern sensibility with historical allusions, revealing a complex awareness of local characters. His work combines modernist ideas, Japanese aesthetics, and Venetian artistry to create an architectural language that is uniquely his own. His admiration for Japanese design concepts is especially evident in his emphasis on natural materials, harmony, and simplicity. By obfuscating the distinctions between interior and outdoor spaces, Scarpa aimed to achieve equilibrium in his designs. This is seen at the Brion Tomb and Sanctuary, where architectural features blend with manicured landscapes and pools of water to promote a contemplative experience with the natural world.
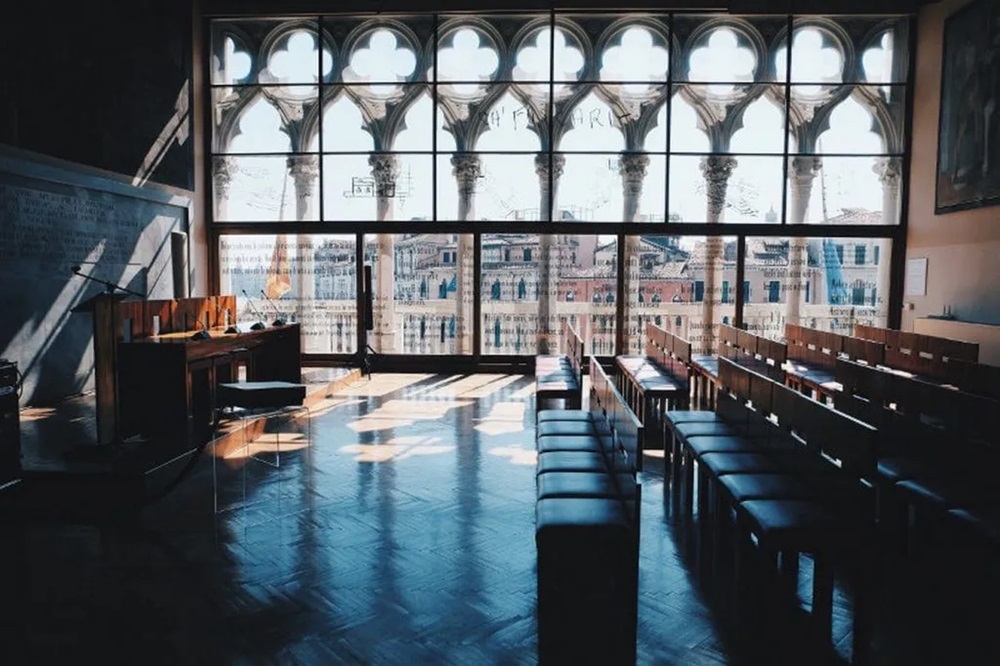
Scarpa’s meticulous spatial arrangements and elaborate design components demonstrate his unmatched attention to detail. Every element of his designs, whether a window frame, a staircase, or a door handle, was carefully considered to enhance the overall practical and aesthetic experience of the room. Because of his deep understanding of architectural composition, he could emphasise the value of user experience by creating welcoming and meditative settings. Scarpa’s attention to detail also extended to his product designs and exhibitions, where he frequently carefully selected each component to emphasise its significance to the whole work. This attention to detail is demonstrated in the Olivetti Showroom, where the layout of areas, selection of materials, and integration of custom furniture pieces blended to create a peaceful retail place that honoured technology while embracing the craftsmanship emblematic of Scarpa’s work.
Philosophy of space
‘Tadashi Yokoyama says in Space Design 1977, “In several ways, we can say that Scarpa couldn’t have come from anywhere but Venice. While he turned to Wright for a supporting pillar, he always had the Venetian tradition to fall back on with its artisan tradition for refined taste in details. His works wouldn’t be his without these details. I’d even venture to say that, all in all, his architecture was possible only on the strength of a culture that was ripe. Scarpa is quite active in display space design. All the fixtures and other devices are designed separately to match the personality of the objects on display. The same background philosophy penetrates the alteration works he has performed for Olivetti and the Querini Stampalia Library.” Arata Isozaki says, “The most commonly practised architectural process today is to complete a conceptualized system to govern the whole plan and then work on the parts and details within the framework of the dictates of the overriding system. However, in Scarpa’s case, he uses the reverse method of leading the seven connections of parts to form the whole. This may be because, as a designer of furniture, utensils and displays, he has formed the habit of seeking the starting line of thinking in real objects he could touch with his hands. That may be why architects often regarded him as not being one of them. What I mean is that the creations of Scarpa are built in areas where one can only trust what the eye can see and what the hand can perform, not in conceptualized spaces. But one interesting thing here is that, as a result of path seeking, Scarpa, if involuntarily, produces values that come very close to the conceptual in certain ways, with some suggestive message for the seeker of the conceptual”, writes Ellen C Soroka.
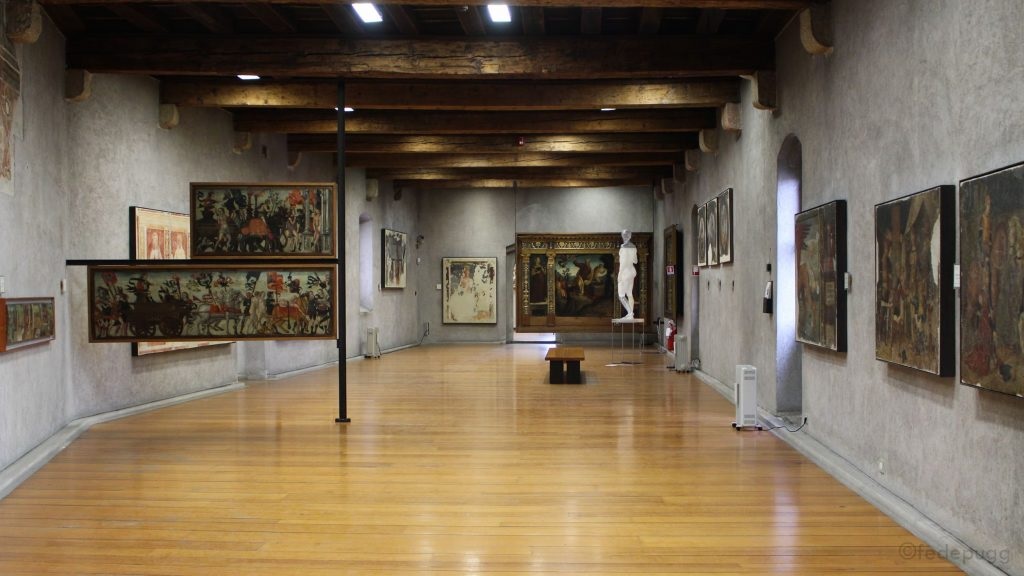
Venice, a city renowned for its Byzantine, Gothic, and Classical architecture, is where Scarpa was born. Ignoring the likely effects of witnessing so many of these customs would be a mistake. Second, despite his dislike of such academicism, Scarpa enrolled in school when classical architecture, as seen in the ancient world, was regaining popularity. Formally, a fascination with classical architecture results in sturdy, sparingly ornamented structures that aim for volumetric purity. Axes are straight and uninterrupted, contours are intact, and instructions are followed.
Continuing with Scarpa’s identified influences brings us to George Braque and Fernand Leger. George Braque was part of the Cubist movement and was particularly active during the second phase of Cubism with the introduction of the technique known as collage. George Braque’s Le Courrier (1913) is an example of this newfound technique where the picture no longer was a window through which one looked but a tray on which pieces of material were put. Dimensions are not created with perspective and foreshortening but rather by overlapping layers of material. The role of collage of material scraps on which paint is applied serves two roles: the placement and combination of shapes, which are then painted as part of a designed image that they represent. However, their original integrity as separate pieces is still maintained. This attitude is visible in Scarpa’s work, where the assemblage of different pieces and materials together creates a whole image–but how these pieces are three-dimensionally separated from one another forces us to appreciate their integrity as separate elements. Picasso and Braque influenced Fernand Leger, but his work is more closely linked to the Futurists’ reflection of modern life and technology.
Conclusion
The legacy of Carlo Scarpa is still relevant in today’s discussions about architecture and design. His skilful fusion of contemporary innovation and historic preservation results in environments that commemorate the past while still meeting the demands of the present. His work is significant for his skill in architecture and design and his philosophy, which emphasises the importance of community, craftsmanship, and context in creating built spaces.
Through his rich and complex aesthetic, Scarpa embodied a singular sense that cut across conventional bounds and invited participation, reflection, and conversation. Numerous architects and designers are motivated by his influence to investigate the complex interrelationships between history, culture, and the built environment while upholding a strict dedication to quality and detail.

