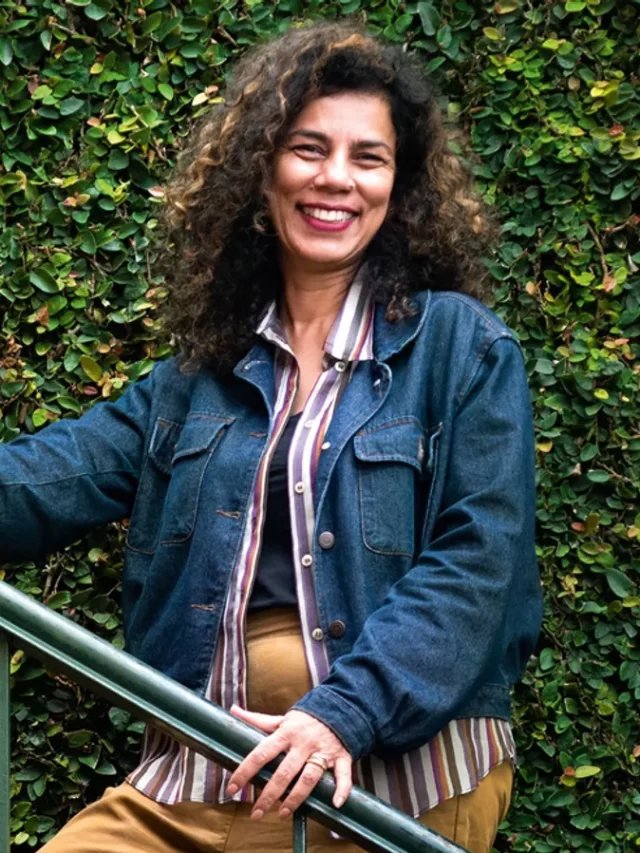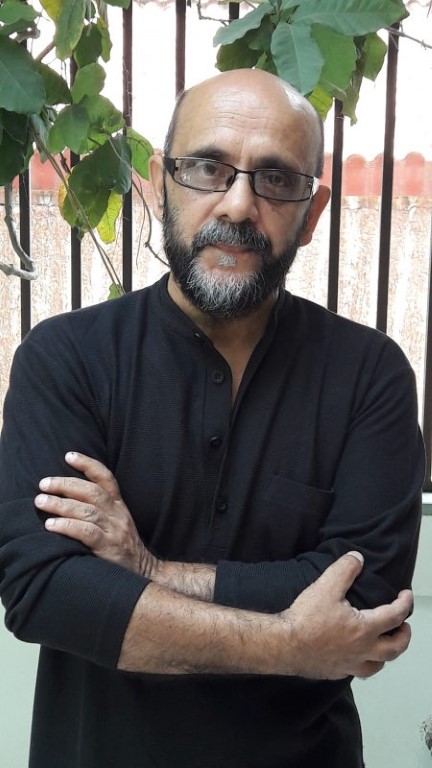Anupama Kundoo, born in Pune and practising in Australia, is an internationally renowned architect, author, and researcher. Anupama Kundoo books are the most sought-after literature for architecture students. They include, ‘Roger Anger: Research on Beauty/Recherche sur la beauté Architecture 1958 – 2008,’ ‘AVPNY Auroville and Pondicherry Architectural Travel Guide,’ and ‘Anupama Kundoo.The Architect’s Studio.’
Anupama Kundoo Early Life and Career
Her architectural journey started at Sir J. J. College of Architecture, University of Bombay, where she received her degree in 1989. In 1996, Kundoo was awarded the Vastu Shilpa Foundation Fellowship for her thesis on “Urban Eco-Community: Design and Analysis for Sustainability.” This recognition reflected her early focus on sustainable design principles. Anupama Kundoo Berlin stint involves finishing her doctoral degree from the Technical University in 2008, wherein she later taught.
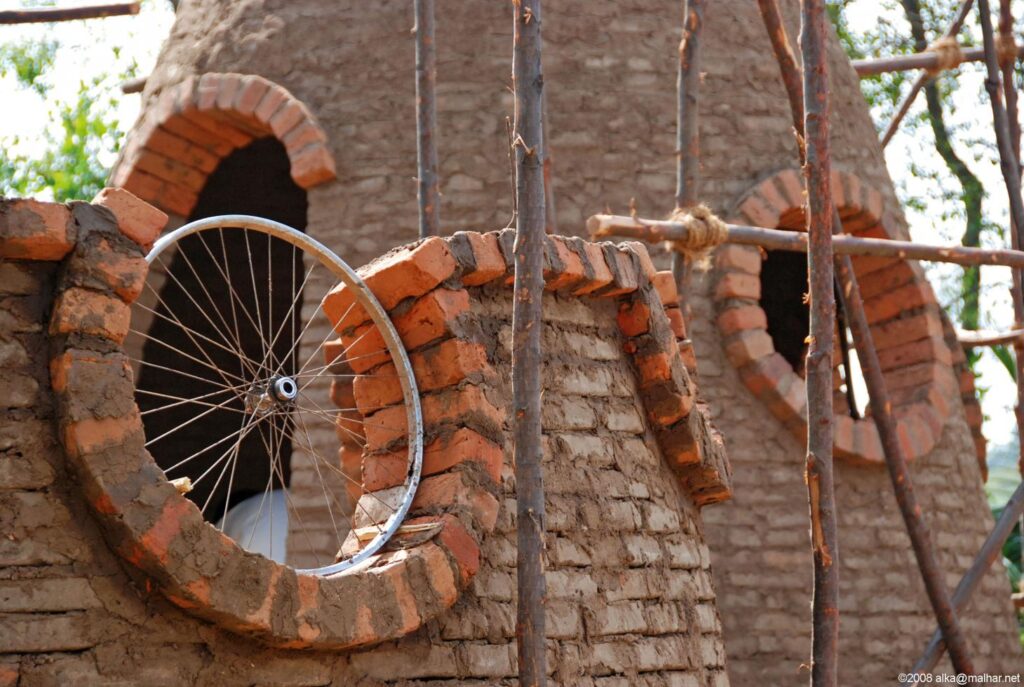
In 1990, Anupama Kundoo established herself as an architect in Auroville, designing and constructing numerous buildings with energy and water-efficient infrastructure adaptations. Auroville provided an ideal platform for her to implement her sustainable design principles and engage with a community dedicated to spiritual harmony and sustainable living. Anupama Kundoo works in Auroville exemplify her commitment to creating environmentally conscious structures that seamlessly blend with the natural surroundings.
Anupama Kundoo Architectural Style
Since beginning her architecture practice, ‘Anupama Kundoo Architects’ in 1990, Kundoo has focused on material research to reduce the environmental impact of building technologies. She challenges conventional construction methods, believing they often create more problems than they solve. Kundoo’s approach to architecture is characterised by intensive research, experimentation, and a strong emphasis on sustainability.
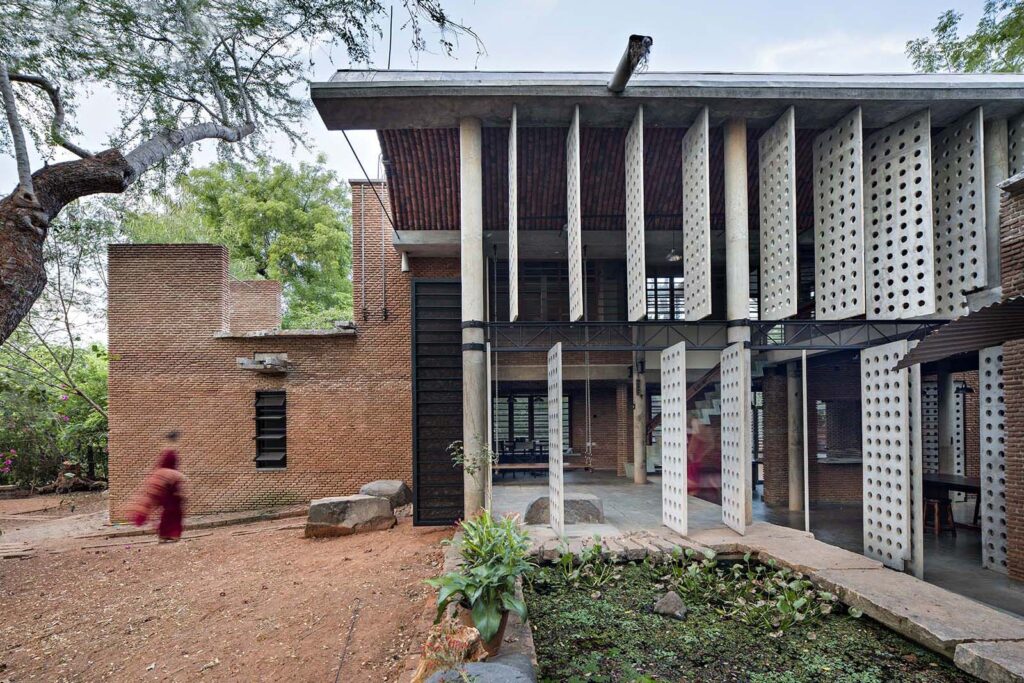
Anupama Kundoo projects integrate energy and water-efficient infrastructure solutions, develops environmentally sound building prototypes, and seeks socio-economic benefits through her designs. Her architectural style transcends mere aesthetics. Anupama Kundoo works’ designs are deeply rooted in the context in which they exist, responding to the specific needs and aspirations of the communities they serve. She engages in extensive research and collaborative processes, working closely with local artisans and craftsmen to ensure that her designs embrace the cultural heritage and traditions of the region.
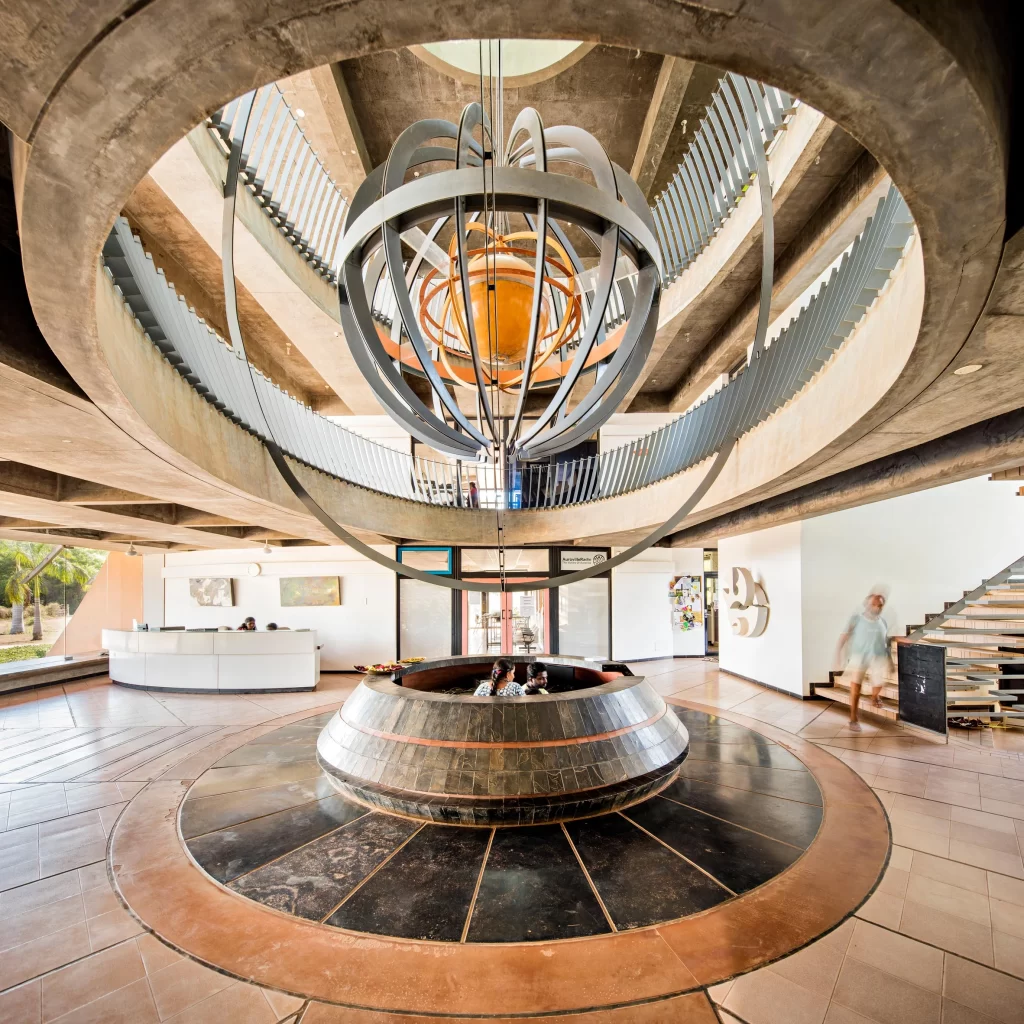
Anupama Kundoo’s work transcends geographical boundaries, with her practice spanning multiple countries and continents. Her architectural vision combines cutting-edge design with a deep understanding of the built environment’s impact on individuals and communities. Through her work and research, Kundoo continues to inspire and influence the field of sustainable architecture.
Anupama Kundoo Projects
Throughout her multidecade-long career, Anupama Kundoo works have inspired and stupefied global critics and population. Through ‘Anupama Kundoo Architects,’ she has engendered several structures of architectural brilliance. Let’s discuss some of them briefly.
Anupama Kundoo Wall House
Anupama Kundoo wall house, the architect’s residence is outside Auroville’s planned city limits in Auromodele. The design of her residence has been recognized and acknowledged internationally, with a replica reconstructed inside the Arsenale at the Venice Architecture Biennale. This building serves as an exemplar of contemporary architecture that addresses international socio-economic needs while minimising environmental impact. The residence showcases Kundoo’s innovative approach to architecture. It demonstrates how resources and spaces can be optimized, emphasising the ongoing development of technologies that unskilled workers can produce. In this architectural masterpiece, Anupama Kundoo exhibits her penchant for experimentation by repurposing artisan-made terracotta bowls and embedding them in the ceiling to reduce mass, regulate humidity, and enhance comfort. The inclusion of perforated Ferrocement louvres further showcases her commitment to inventive design.
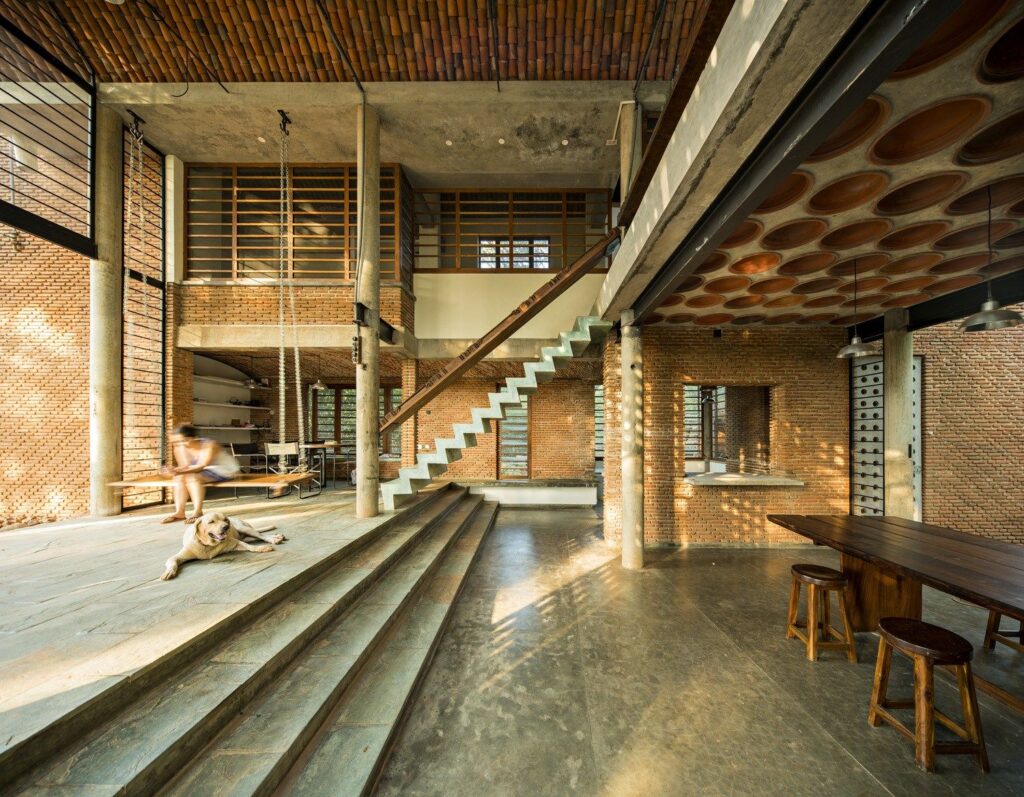
Mitra Youth Hostel
Designed by Anupama Kundoo, the Mitra Youth Hostel is located in the city centre area of Auroville. The hostel offers accommodation to young students and volunteers who stay for extended periods. In this Anupama Kundoo project’s design incorporates communal living and learning spaces, and the hostel allows young individuals to immerse themselves in Auroville’s ethos. The design also reflects the value of gardening, with many residents interested in managing their gardens.
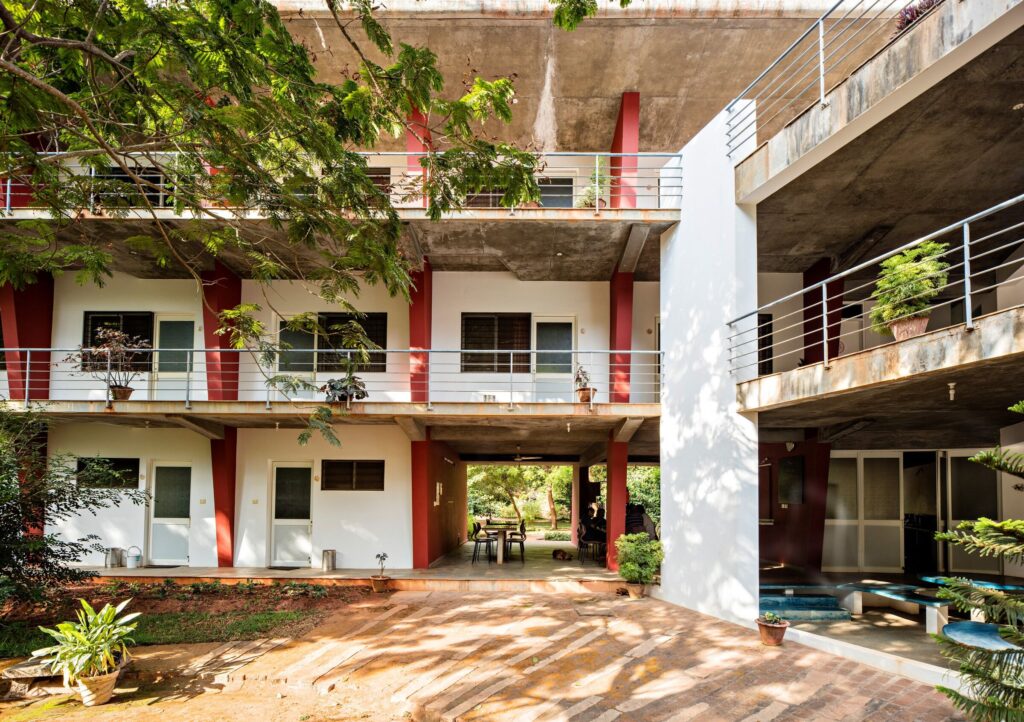
Auroville Village Action Group Centre
This centre was designed by Anupama Kundoo to offer an open and naturally ventilated space for large congregations. The central courtyard features a soil bed, and rainwater harvested from the rooftop can flow into the central space, recharging the groundwater table. The design integrates sustainability features, showcasing Kundoo’s commitment to optimizing resources and creating environmentally friendly structures.
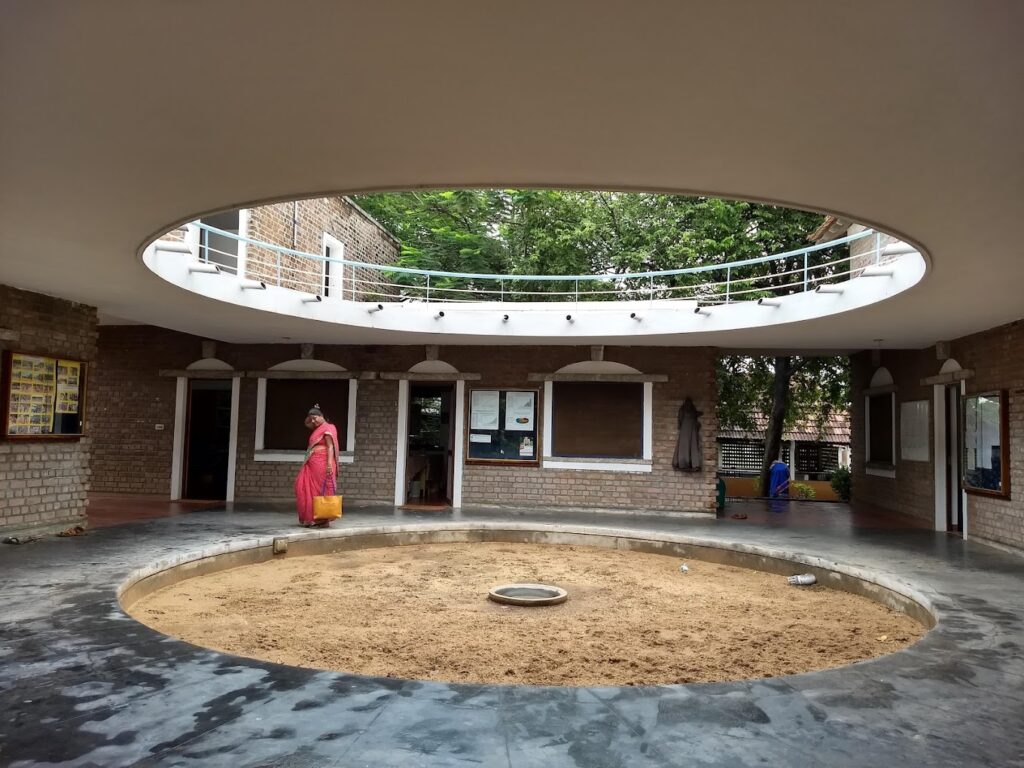
Auroville Town Hall Complex
Anupama Kundoo undertook the challenge of designing the Auroville Town Hall Complex, aiming to create an urban environment with only three buildings that would contribute to the future character of the city. The design emphasizes interconnectedness and incorporates compact built spaces, service areas, and public circulation. Public spaces, such as the area between The Center for Urban Research and The Multi-Media, enhance the liveliness of the complex. Sustainability is integral to the project, with rainwater harvested from the roof treated to drinking standards and supplied in the cafeteria. Additionally, wastewater from toilets is treated and reused for irrigation. The design prioritises natural daylighting, and the next phase includes the implementation of solar photovoltaics to power the computers.
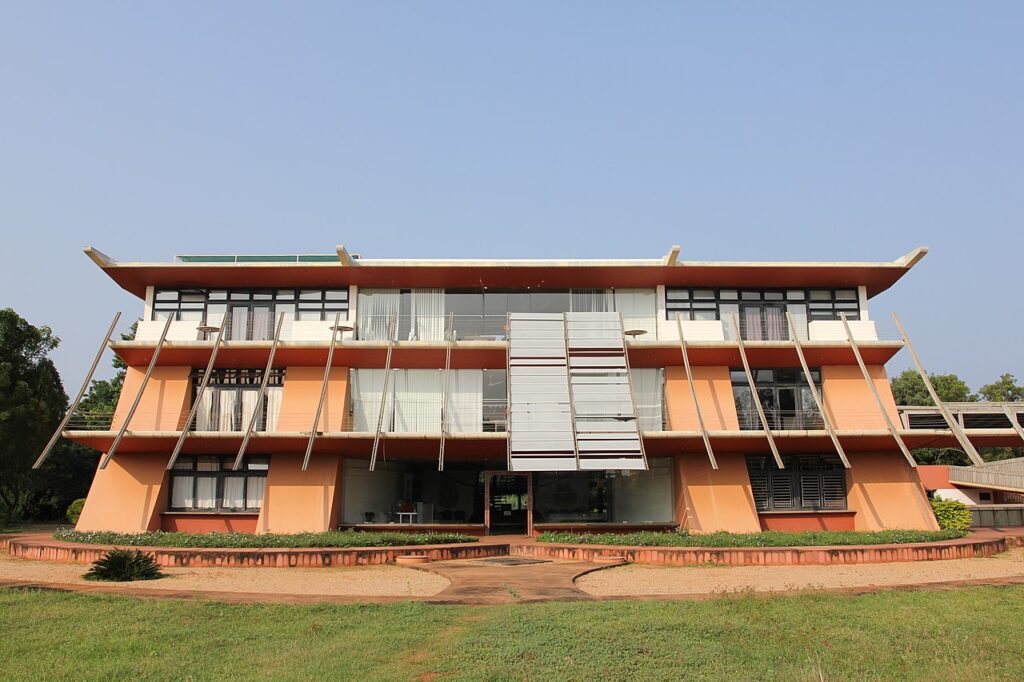
Sangamam Cost-Effective Houses
Located on the outskirts of Auroville, Tamil Nadu, they tackle environmental and social issues such as water scarcity, soil erosion, unemployment, and inadequate housing. Anupama Kundoo introduces a refined version of the traditional rammed earth construction technique, incorporating cement stabilisation for enhanced finish, strength, and water resistance, enabling faster modular building. Adding around five per cent of cement to the sieved earth makes the material significantly water-resistant and gains wet compressive strength. A team of four labourers can construct a 23 cm thick monolithic wall measuring 2.2 meters in length per day. Roofs are built using terracotta filler slabs, brick jack arches, and conical hollow vault elements, ensuring affordability and minimal environmental impact while creating local employment opportunities. Kundoo’s Sangamam houses exemplify sustainable and cost-effective housing solutions, combining traditional and contemporary methods to address community needs and promote socio-economic well-being. These dwellings provide shelter and reflect Kundoo’s dedication to environmentally conscious architecture that positively impacts local communities.
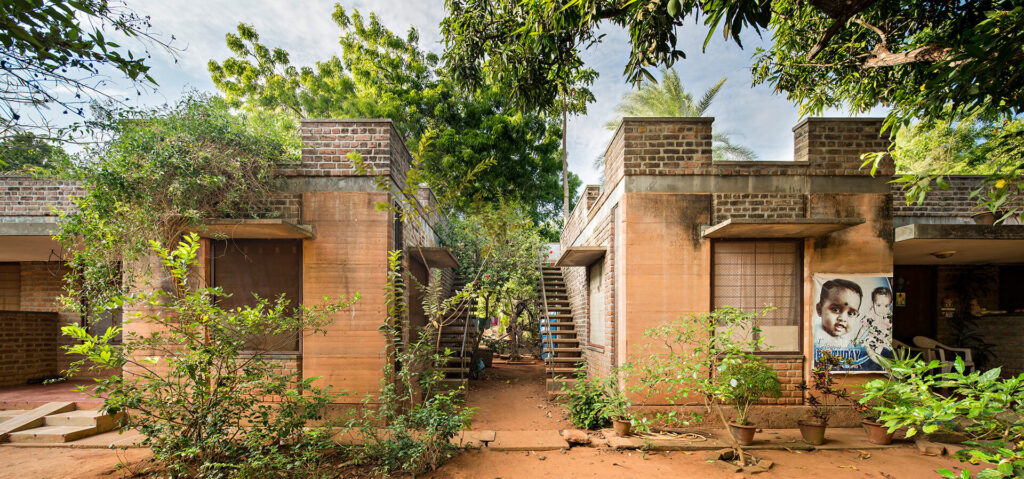
Full Fill Homes
Designed by Anupama Kundoo, Fulfil Homes offered a solution to the pressing issues of homelessness and affordability, addressing economic concerns and environmental sustainability. These housing units are envisioned as quick, cost-effective structures with minimal environmental impact, combining sophisticated and low-tech design approaches. The Fulfill Homes are constructed using specially designed modules of prefabricated Ferro cement hollow block units. This modular construction allows for rapid assembly on-site, with the entire process, including the foundation, taking just six days. The innovative design incorporates voids inside the blocks, strategically designed to accommodate various storage needs of the residents. These voids can house clothing, books, kitchen utensils, and even the kitchen sink, eliminating the need for additional furniture. As a result, the interior spaces of the homes can remain uncluttered, providing more usable space and saving the additional cost and time associated with furnishing.

She has exhibited at the Louisiana Museum in Denmark, a prominent exhibition featuring her life story and architectural history. Titled “Anupama Kundoo – Taking Time,” the exhibition explores her unique “slow architecture” philosophy applied to housing and community infrastructure. Kundoo’s approach emphasises understanding each project’s context, culture, and environment. With a focus on sustainability and local resources, she integrates traditional craftsmanship to create harmonious spaces. The exhibition showcases Kundoo’s principles, inspiring architects to reflect on their work’s impact. Through her presence at the Louisiana Museum, Kundoo highlights the global recognition she has received for her innovative and socially responsible architectural practice, encouraging the fusion of tradition and contemporary design for transformative spaces.
Image Courtesy – Architecture + Design
Who are the Best Architects in the World? These 16 Names won’t Shock You!

Contributor


