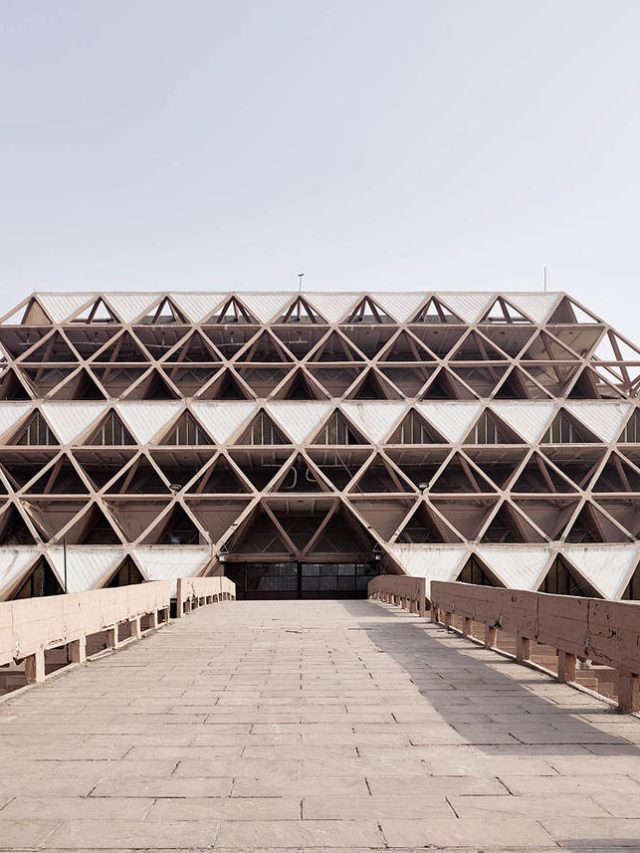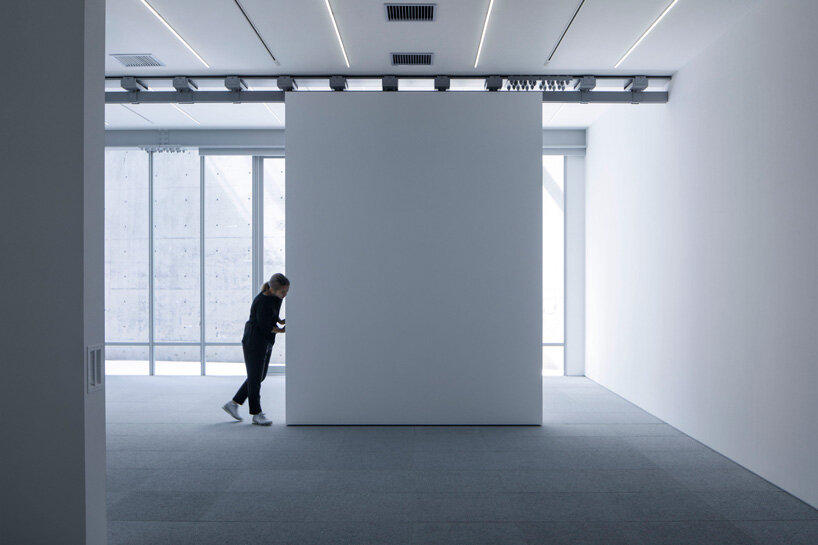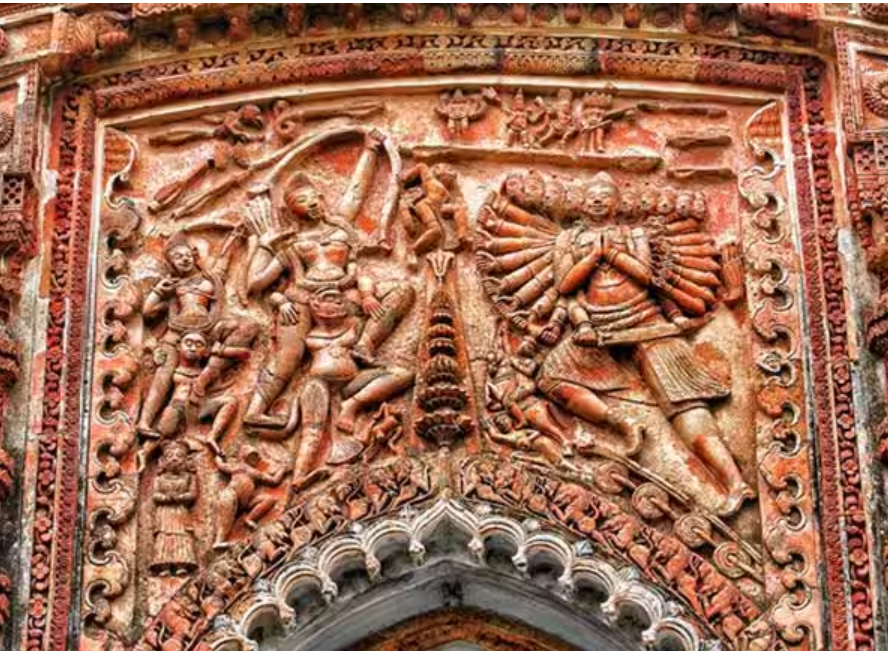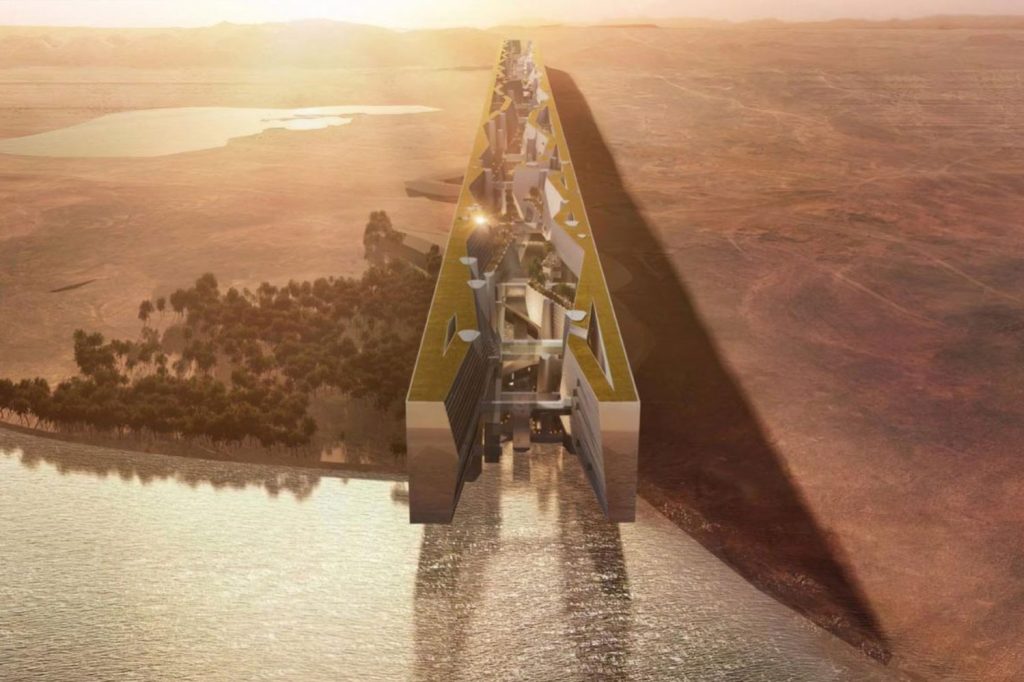Foreign Architects in India
India’s architectural landscape features the innovative contributions of foreign architects, blending global styles with local traditions. Visionaries like Le Corbusier, Louis Kahn, and Laurie Baker have left their mark, creating iconic structures that reflect India’s diverse culture and history while addressing modern urban challenges. Their work continues to inspire contemporary architecture. Let’s look at a few of them today.
1. Le Corbusier
PM Jawaharlal Nehru brought in Polish architect Mathew Nowicki to design Chandigarh following India’s partition. With his demise due to an unfortunate aircraft accident, the responsibility fell to Swiss-French painter, writer, and architect Le Corbusier, who designed and developed Chandigarh in the 1950s. Le Corbusier designed The Palace of Assembly. His Capitol Complex is now a UNESCO World Heritage Site. The largest building is the Secretariat, which also houses the government offices for Punjab and Haryana. It is eight stories long and made of rough-cast concrete, measuring 250m. Complex geometry and patterns were created by moulding the concrete into various shapes, which are emphasized by the paint job. The interior of the Palace of Assembly was intended to be open-plan, with views of the neighbouring Himalayan mountains framed by a grid of columns made of reinforced concrete.
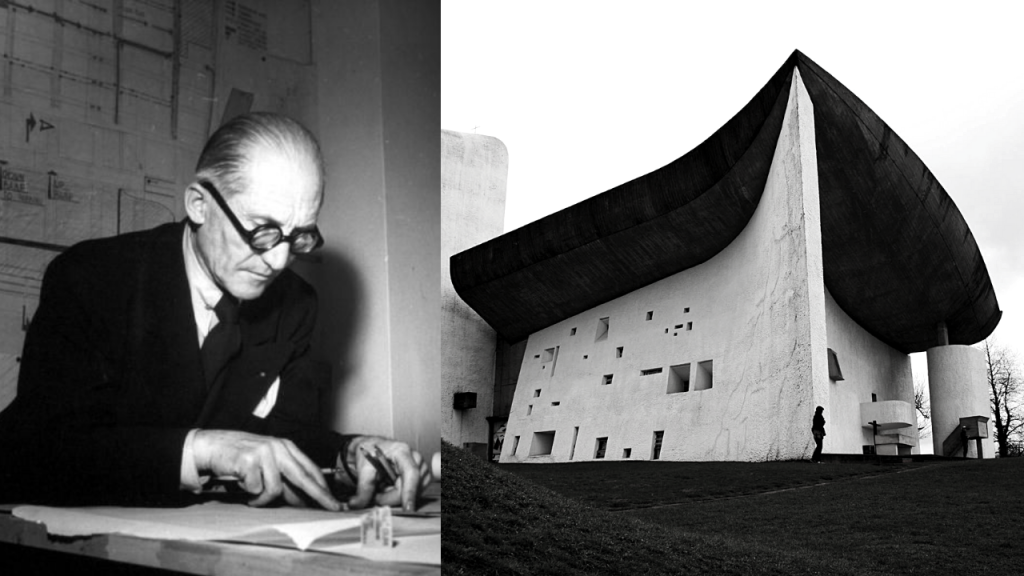
Le Corbusier also designed many of Chandigarh’s civic structures, including courts and housing. He collaborated frequently with his cousin Pierre Jeanneret, English architect Maxwell Fry, and his wife Jane Drew. Corbusier’s austere modernist style is credited with creating India’s brutalist concrete buildings. He also constructed the Sankar Kendra, the Mill Owners Association Building, the Shodhan House, and the Sarabhai House. He is often referred to as the ‘father of modern Indian architecture.’
2. Joseph Allen Stein
Joseph Allen Stein was vouched for by the Vice President of India after his stint designing the International House in Japan. Instead of using marble in India International Centre’s design, Stein used local and natural materials. He intended the structure to stand for relationships between the occupants rather than objects. He also headed and taught at the West Bengal Engineering College’s Department of Architecture and Planning. Joseph Allen Stein also practised for a short while in West Bengal and Orissa. From ‘Steinabad,’ or Lodhi Estate where his polygon-shaped masonry made of local stone first appeared, to the High Commissioner’s Residence and Chancery for Australia, Stein’s contribution is immeasurable.
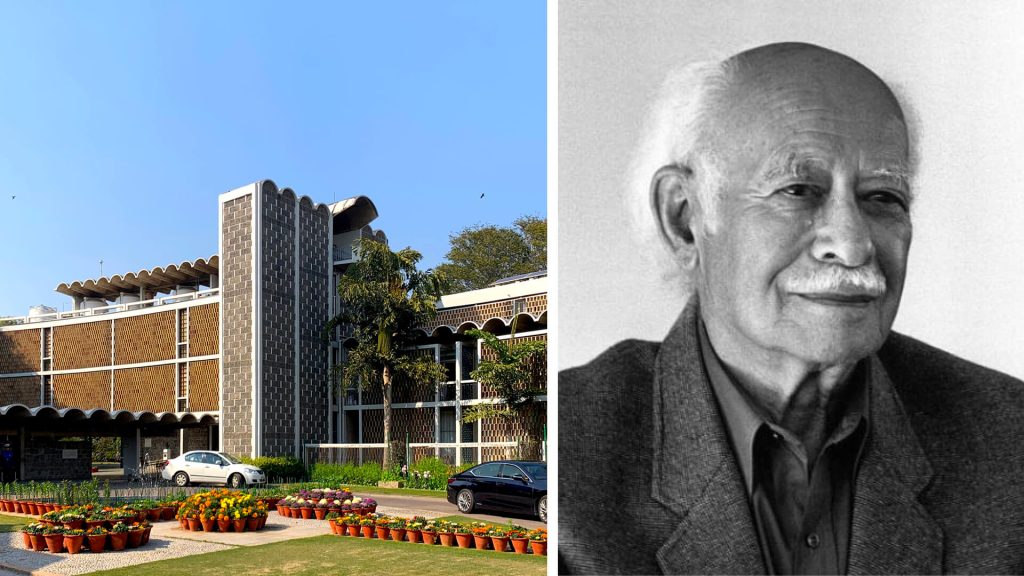
3. Louis Kahn
Louis Kahn’s Indian Institute of Management, Ahmedabad is an expansive 102-acre university with exposed brick finish elevations sourced locally. It was built in 1962-1974. Kahn’s design features wide hallways outside of classrooms, myriad arches, and other elements of vernacular architecture. The modesty of its materials and the way spaces were organized embodied the spirit of learning.
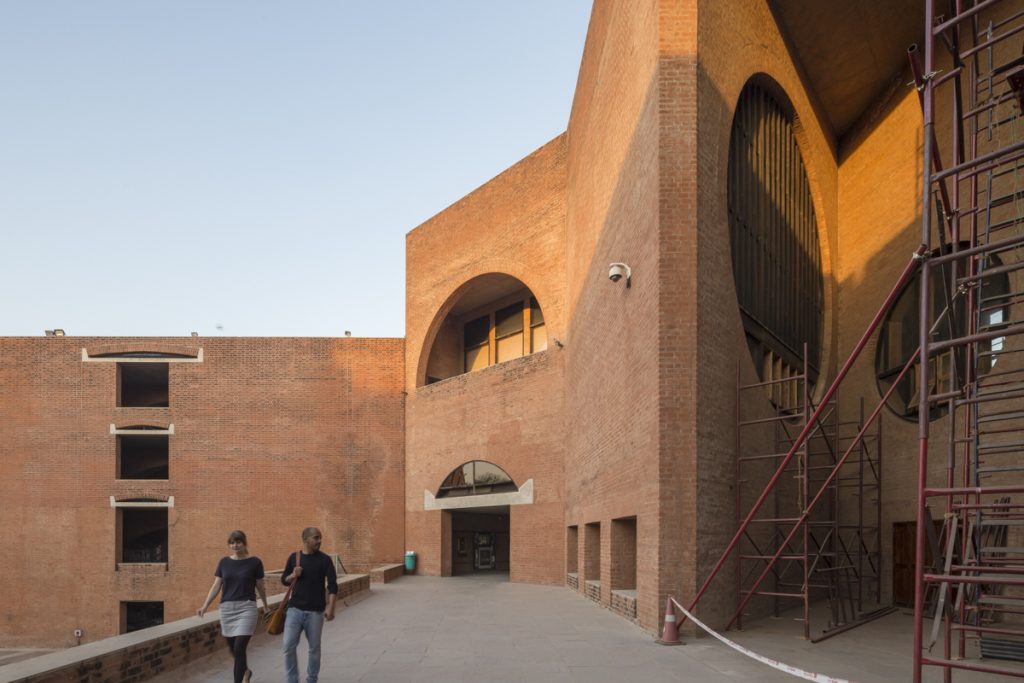
4. Fariborz Sahba
The lotus’ shape served as the model for the Lotus Temple, a Bahá’í house of worship in New Delhi. Iranian-American architect Fariborz Sahba designed the temple in 1986. The complex is divided into 9 sides by the 9 entrance leaves. The ancillary spaces are covered by outer leaves. The inner nine leaves, which appear to be open at the top house the worship area. The temple consists of nine sides of 27 free-standing, white marble-clad petals grouped in threes. 9 doors lead to a central hall that is slightly over 40m tall and can accommodate 2,500 people. The entire property is 26 acres and includes nine gardens and ponds around it.
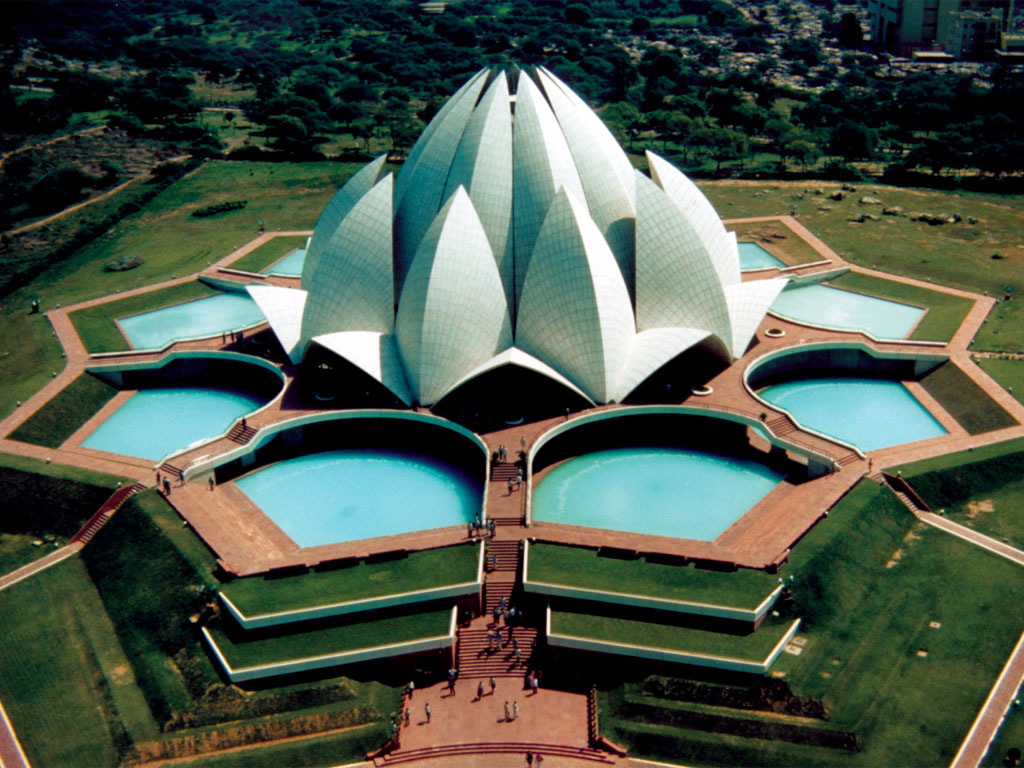
5. Laurie Baker
British-born Indian architect Laurie Baker designed the St. John’s Cathedral, reminiscent of a temple. The design was inspired by Keralan traditional architecture and temple architecture. He also designed the Indian Coffee House, representing India’s neo-vernacular architecture. For light and ventilation, Laurie Baker used perforated bricks. The building has built-in seating areas and revolves in a spiral pattern. The perforation contributes to its visitors’ experience of less street noise.
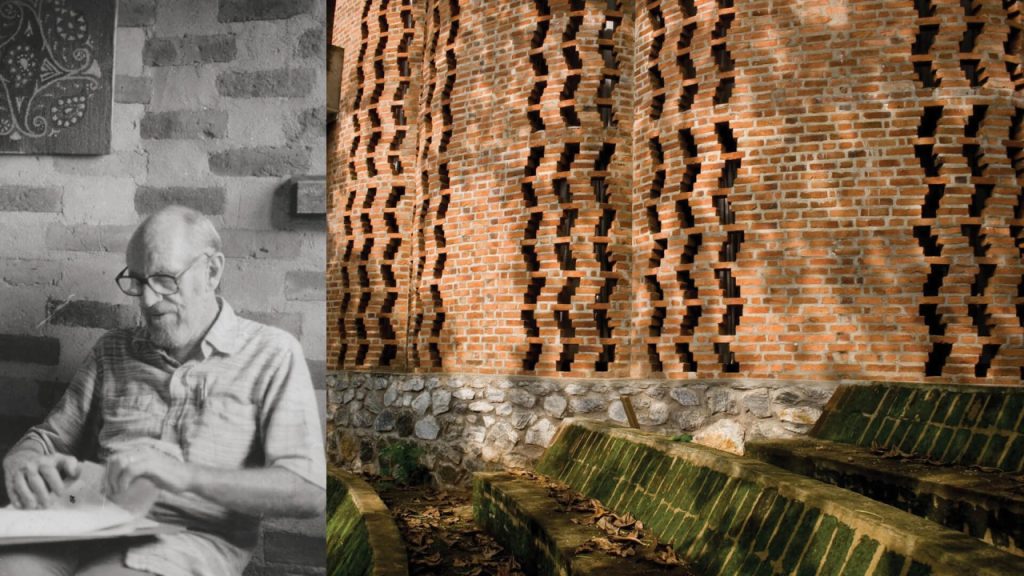
6. Roger Anger
French architect Roger Anger designed Auroville’s Matrimandir translated from Sanskrit “mother”, as a place of spiritual significance for yoga practitioners. The entire building is shaped like a geodesic dome with twelve petals surrounding it. The golden discs in the exterior façade design reflect sunlight to create a luminant surface. The four main pillars, representing a different aspect of life, support the dome and the inner meditation hall.
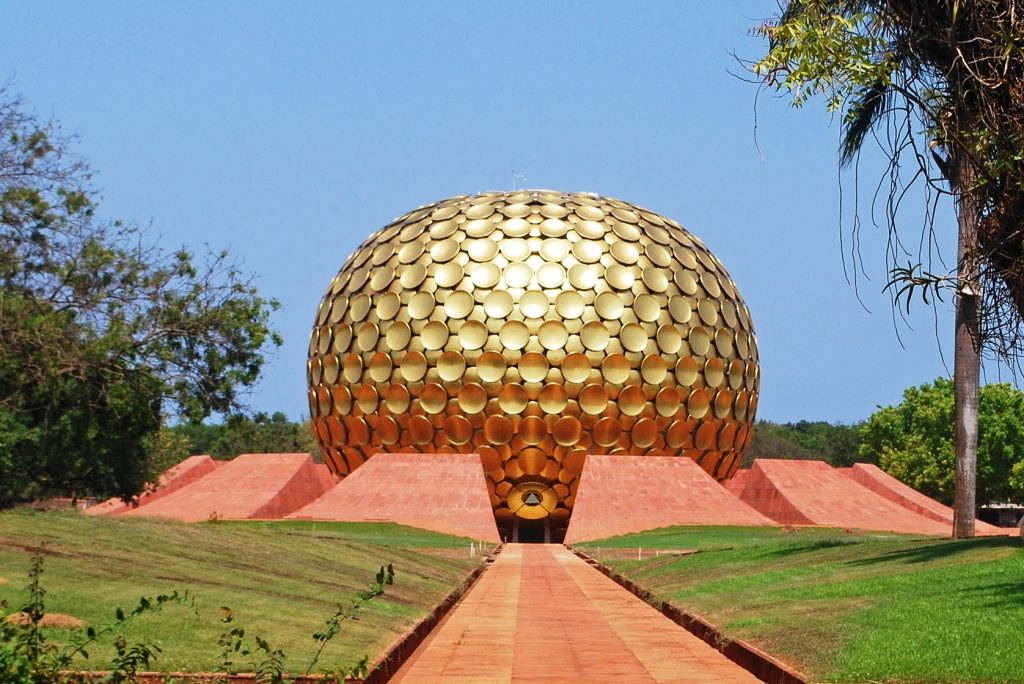
7. Diana Kellog
The Rajkumari Rajnavati Girl’s School in Jaisalmer is an astonishing architectural marvel created by Diana Kellog through her eponymous architecture firm. The school is a sacred space for underprivileged, isolated, and economically disadvantaged communities worldwide. The classes are located on the periphery of the oval-shaped building, which has a courtyard in the centre. It’s interesting to note that the entire is made entirely of sandstone quarried nearby.
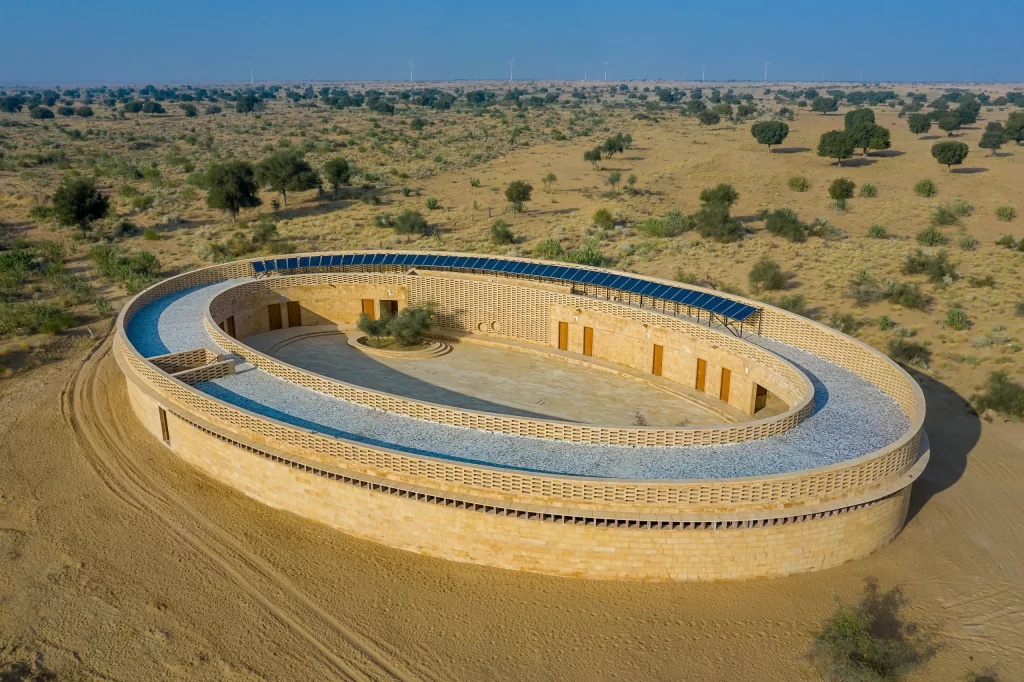
8. Edwin Lutyens
British architect Edwin Lutyens in association with Herbert Baker designed the Viceroy’s House, later renamed Rashtrapati Bhavan and India Gate. He also aided the layout and construction of modern-day New Delhi.
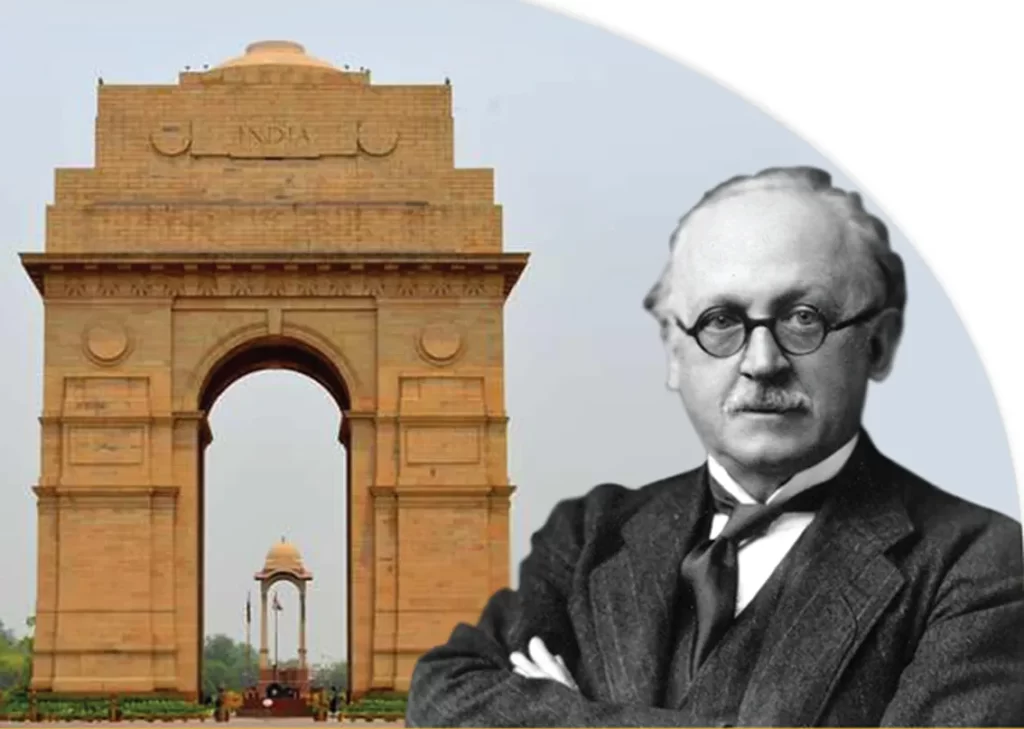
9. Antonin Raymond & George Nakashima
Golconde dormitory, or Golconde was the first modernist building in India. The brainchild of Czech architect Antonin Raymond and Japanese-American woodworker George Nakashima, it is located in the experimental township of Auroville, Puducherry. This space was designed as a universal commune. Constructed between 1937 and 1945, it is India’s first reinforced concrete building. Ascetic interiors helped create a meditative atmosphere, and the façade gives the impression that one could open or close these concrete blinds without compromising privacy.
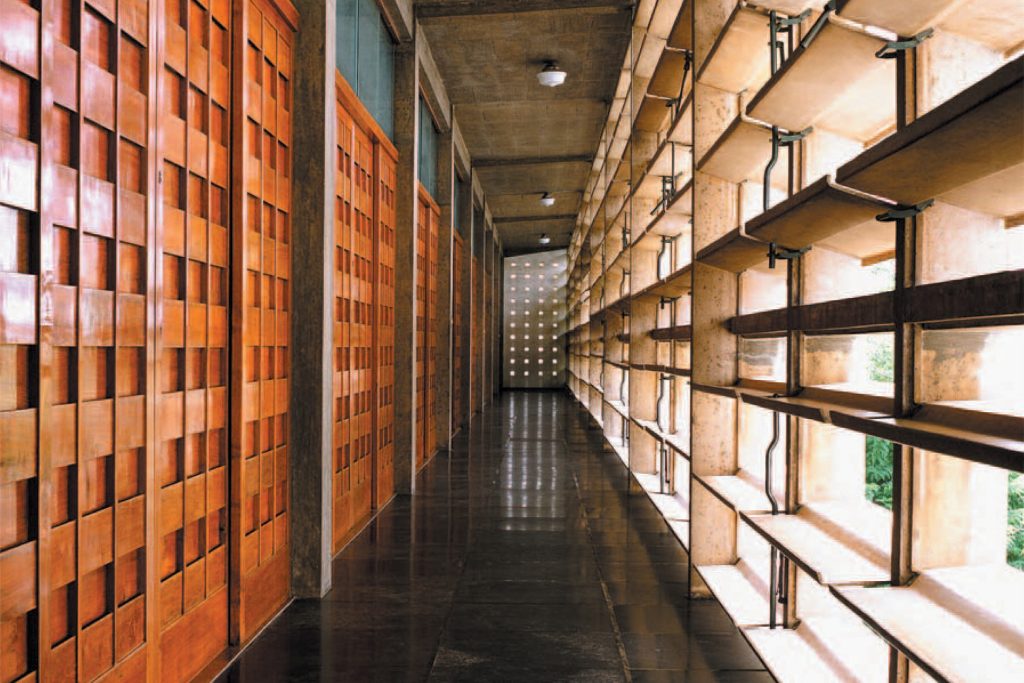
10. Otto Koenigsberger
Berlin-born Otto Koenigsberger was hired by Tata & Sons to develop Jamshedpur‘s industrial township in the early 1940s. He also created the master plans for Faridabad (1949) and Bhubaneswar (1948). For Jamshedpur, he designed a network of neighbourhoods and included schools and bazaars in the city center to save women and children time as they had to walk a long distance. Otto Königsberger served as the state of Mysore’s principal planner and architect from 1939 until 1948.
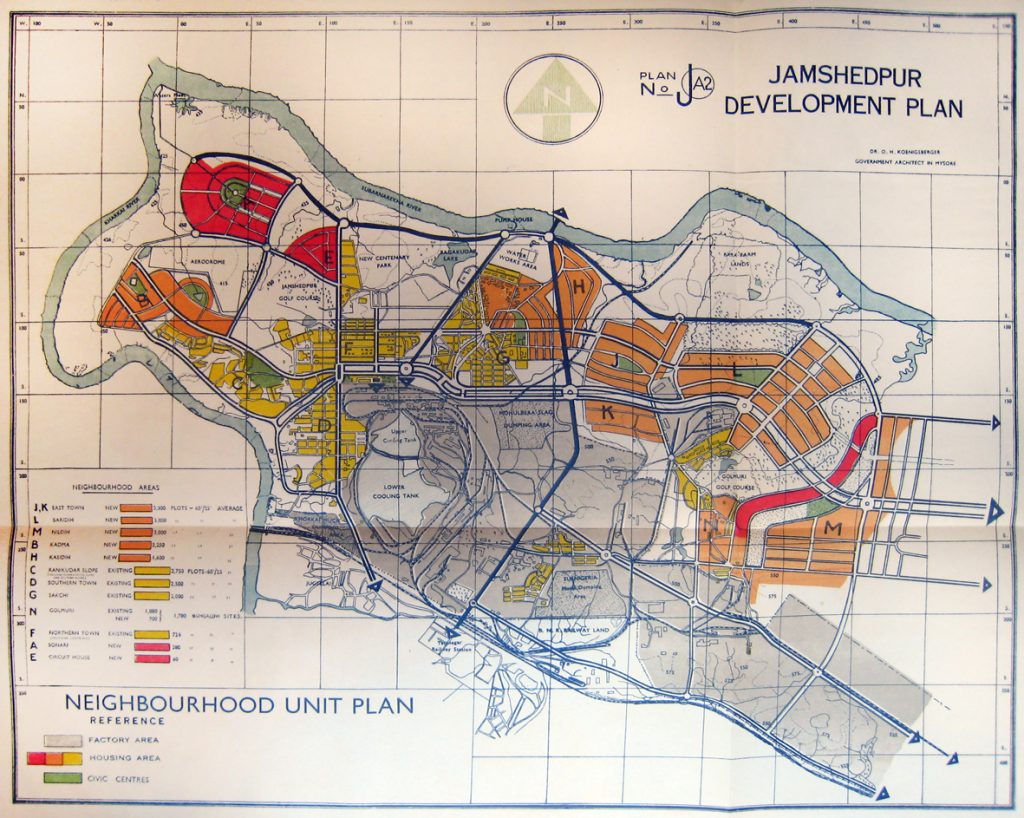
Image Courtesy – Mahendra Raj/ Raj Rewal


