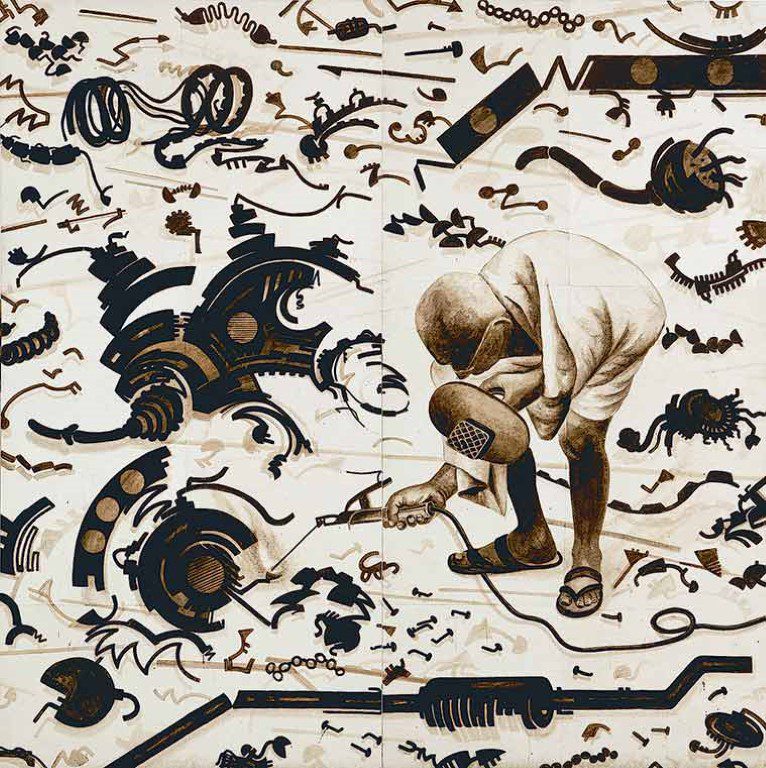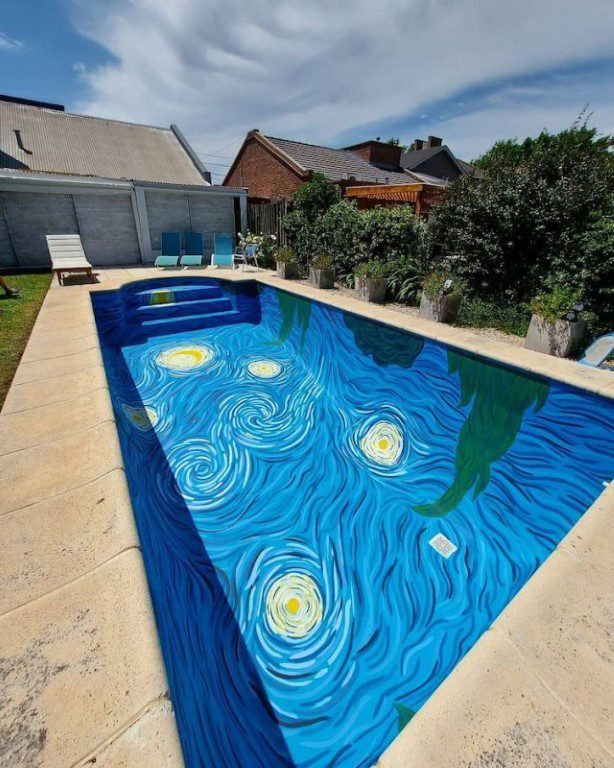In a picturesque sloping valley nestled in Morelia, Mexico, a stunning architectural masterpiece emerges, seamlessly blending with its natural surroundings. Designed by the acclaimed Mexican architecture office HW Studio, the “Shi House” is a harmonious fusion of modern design principles and the tranquillity of nature.
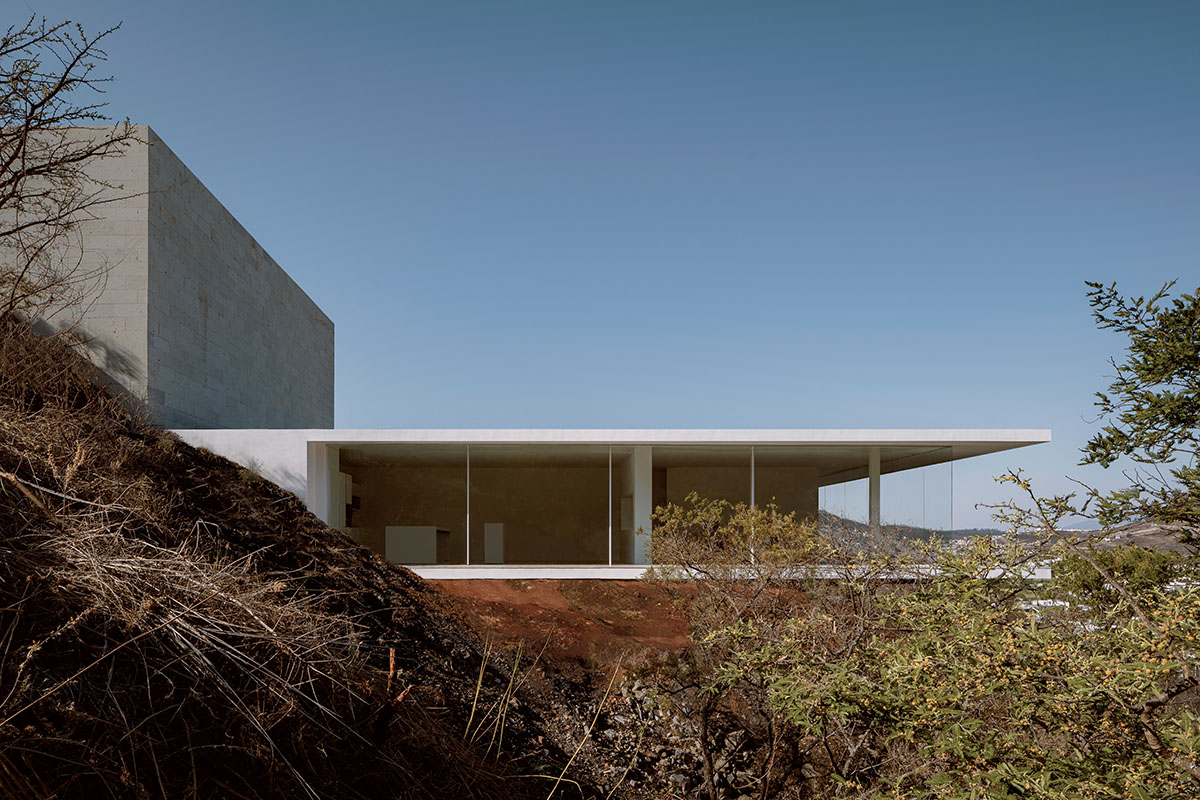
A Tribute to Nature
Named “Shi House,” this 440-square-meter project embodies a completely nature-oriented concept, with a design ethos focused on simplicity and purity. HW Studio envisioned a horizontal volume delicately stretching out to frame the breathtaking landscape, creating a sanctuary that feels intertwined with its environment.
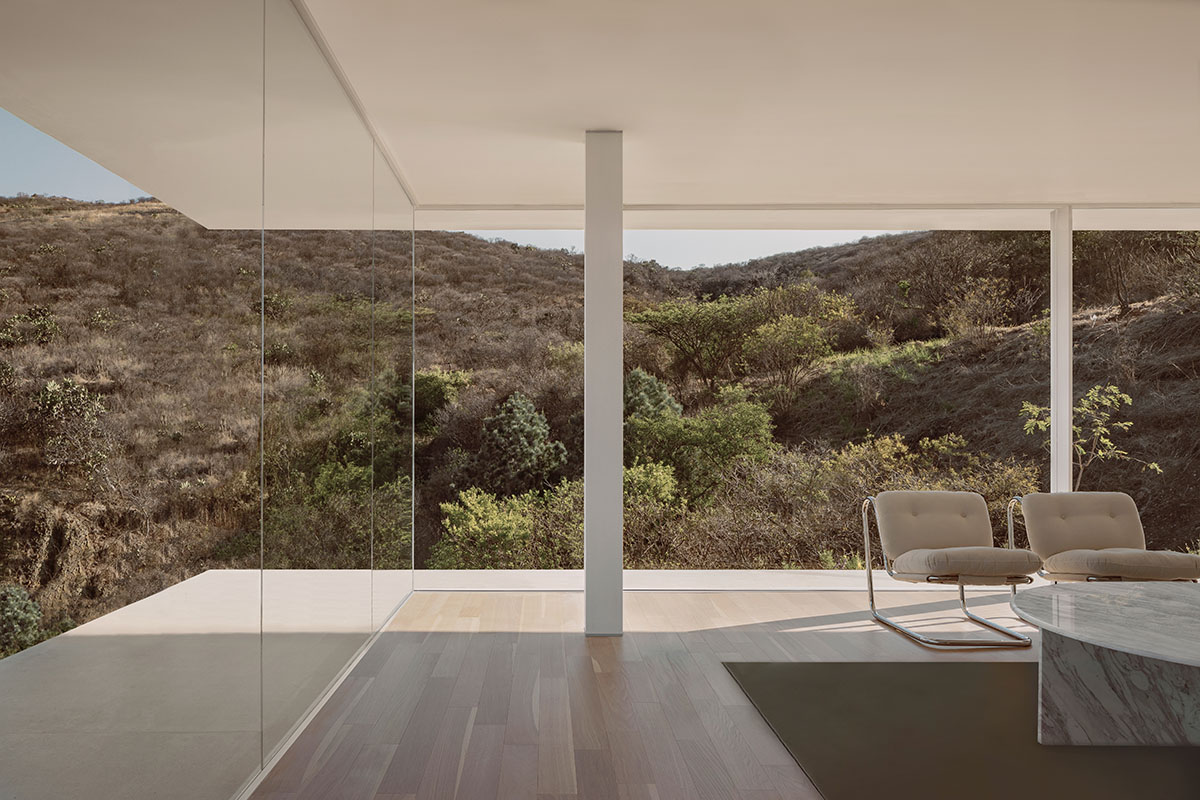
Architectural Harmony
HW Studio’s design philosophy revolves around the juxtaposition of horizontal and vertical elements, symbolsing the meeting of opposites. The house, strategically positioned on the slope of a ravine, features a stone vertical element housing stairs and circulation spaces, seamlessly integrated into the natural terrain.
Blending Tradition and Innovation
Embracing Eastern philosophical principles, the architects sought to create a visual balance between the natural and artificial. The house’s program is contained within a horizontal white element, providing a striking contrast against the lush greenery of the valley.
Creating Intimate Spaces
The design of “Shi House” carefully considers privacy and intimacy, with secluded bedrooms and private areas devoid of exterior windows. A central courtyard, illuminated to enhance its warmth and charm, serves as a gathering point for the family, connecting them with the sky above.
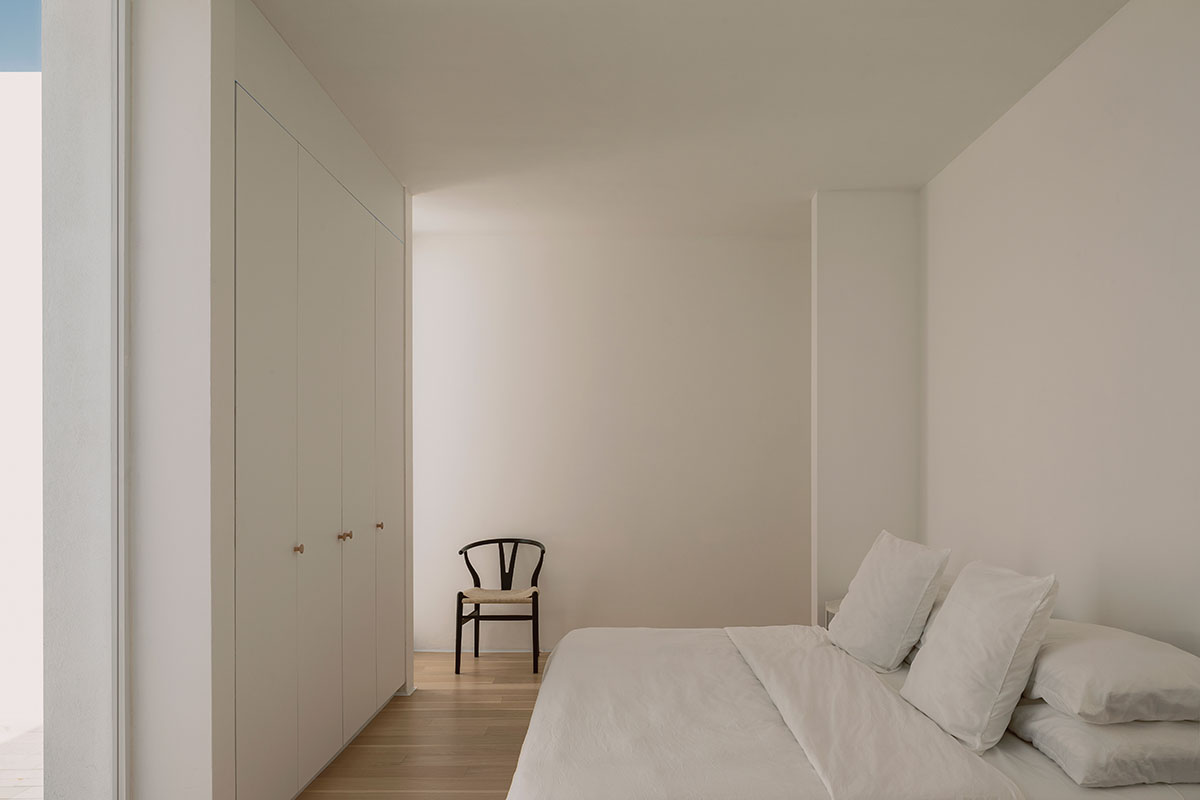
A Symbol of Peace and Harmony
Established amidst a turbulent period in Mexico, HW Studio aims to infuse architectural processes with Eastern and Western principles to promote peace and tranquility. The “Shi House” exemplifies this ethos, offering a serene retreat amidst the chaos of modern life.
Project Details
- Project Name: Shi House
- Architects: HW Studio
- Location: Morelia, Michoacán, México
- Completion Year: 2023
- Size: 440 m2
- Lead Architect: Rogelio Vallejo Bores
- Architect: Oscar Didier Ascencio Castro
- Clients: Marisol Sandoval and Luis de la Puente
Feature Image: Living room. Courtesy: Cesar Bejar




