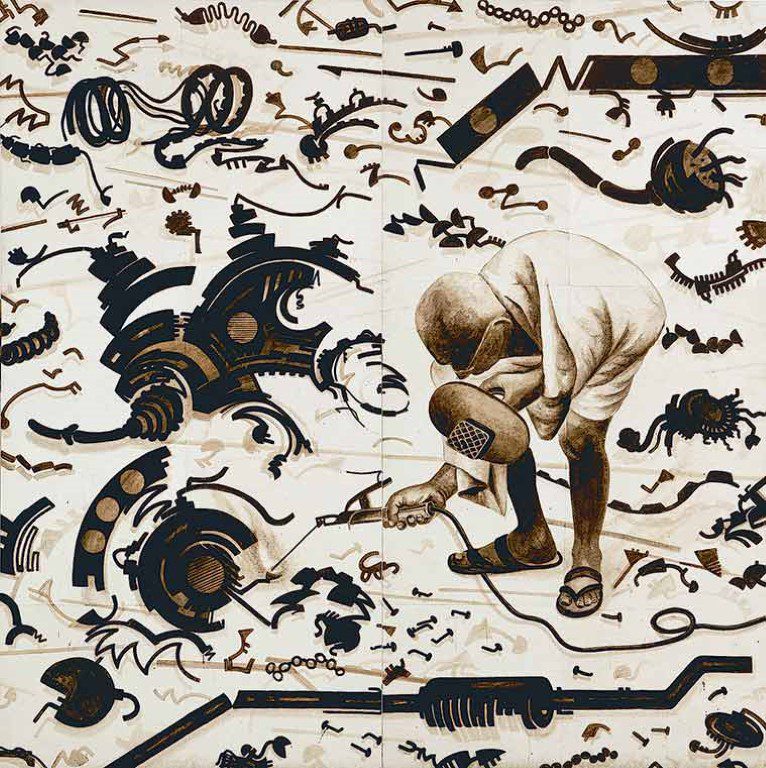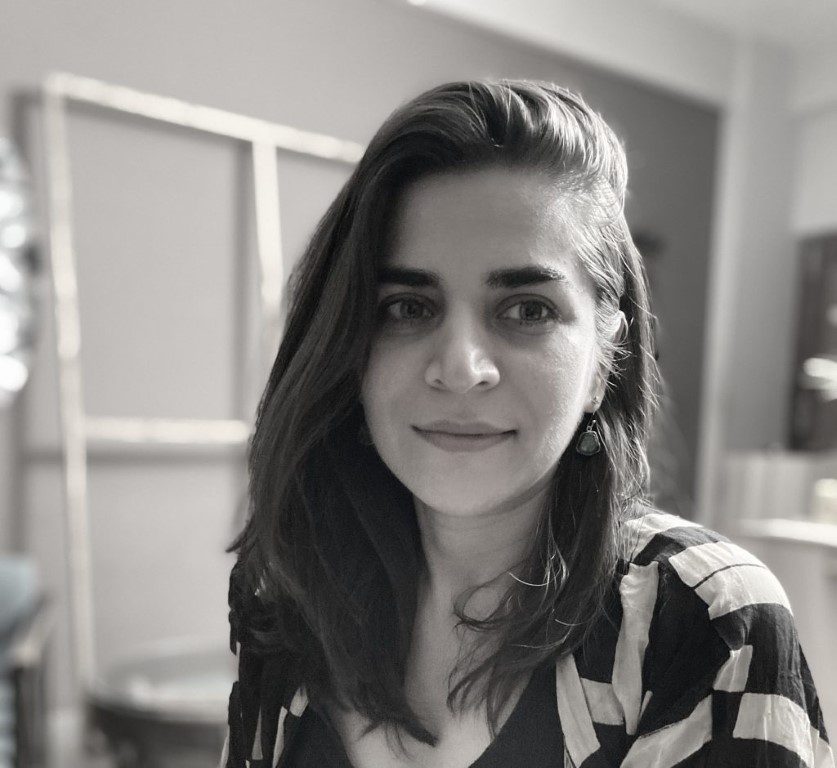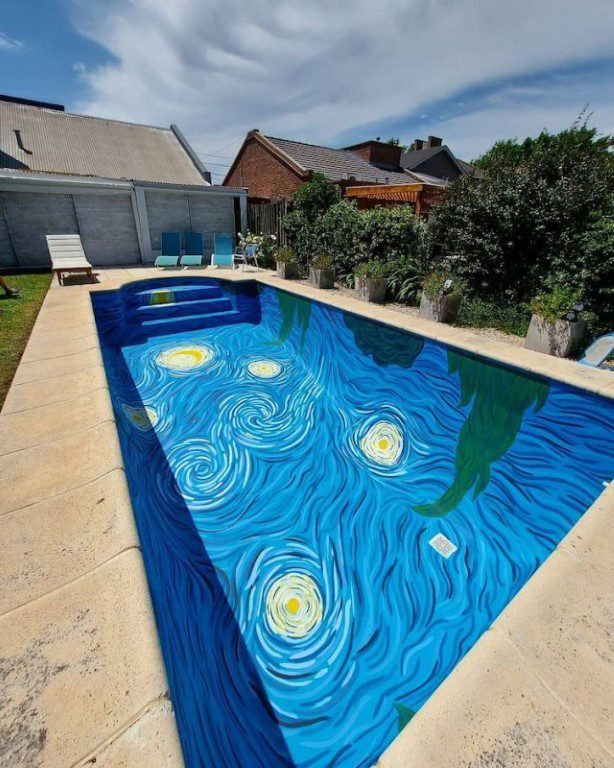Design Forum International (DFI) has joined forces with the Government of Odisha to create a groundbreaking architectural marvel – the Odisha Mining Corporation (OMC), India’s first AI-powered energy-efficient building. Situated along the Chennai-Kolkata highway, this state-owned public sector company sought to establish a corporate headquarters that would accommodate its staff while maximising the potential of the remaining plot for commercial purposes.
DFI, renowned for its innovative designs, was entrusted with the task of realising the vision for the OMC headquarters. The goal was to create a corporate building that not only fulfilled OMC’s operational needs but also embraced the concept of co-working spaces and recreational areas for the community. With a sprawling six-acre site boasting a 500-meter-long frontage, the possibilities for an exemplary corporate headquarters and commercial/recreational complex were immense.

To cater to the growing demand for flexible workspaces and incubation centres, DFI incorporated provisions for a coworking tower within the project. This strategic addition would generate additional revenue and leverage the prime location of the site. The OMC project comprises three towers, with Tower A designated for the Convention Center, auditorium, art gallery, and meeting rooms. Tower B houses the Odisha Mining Corporation’s corporate headquarters, while Tower C is designed as a fully leased-out model tower for private or public corporations.
An exceptional feature of the project is the nearly 400-meter-long SkyDeck located atop the towers. This unique recreational space offers panoramic views of the upcoming hockey stadium and the Badminton Academy, creating an unmatched experience for visitors. The design promotes the concept of “walk to work,” incorporating landscaped areas, drop-off zones, and dedicated staircases that connect the towers and facilitate seamless pedestrian movement.

One of the project’s standout elements is its kinetic facade, designed to adapt dynamically to the changing weather conditions. To combat the harsh sun exposure, perforated aluminium fins with motion sensors are installed, allowing the louvers to open or close based on the intensity of sunlight. This innovative feature not only regulates daylight glare but also adds a touch of elegance to the building’s aesthetics. Furthermore, the facade serves as a canvas for AI-controlled animation, projected onto the connecting bridges and overhead canopy. This interactive element transforms the building into a mesmerising projection screen, showcasing captivating visuals throughout the day and night.
The OMC project also places a strong emphasis on sustainability and green building practices. With a goal to achieve GBC Gold certification, the design adheres to the highest standards of energy efficiency, environmental impact, and occupant comfort. By integrating the principles of indoor and outdoor flexible spaces with the power of AI, the OMC structure embodies an intelligent building that responds to its surroundings, occupants, and the environment.

The Odisha Mining Corporation project encapsulates DFI’s innovative approach, seamlessly merging corporate excellence, commercial spaces, and recreational areas within a cohesive landscaped complex. This architectural marvel serves as a testament to Odisha’s industrial and investment growth while showcasing the potential of technology and AI in creating dynamic, responsive, and aesthetically pleasing structures. With its ever-changing facade and intelligent design, the OMC building stands as a symbol of modernity, functionality, and sustainability.
As the construction of the Odisha Mining Corporation headquarters progresses, it sets a new benchmark for energy-efficient and technologically advanced buildings in India. DFI’s visionary design and integration of AI-driven features ensure that the OMC project will be a pioneering landmark that redefines the concept of a modern workplace, offering a dynamic and adaptive environment for its occupants and visitors alike.





