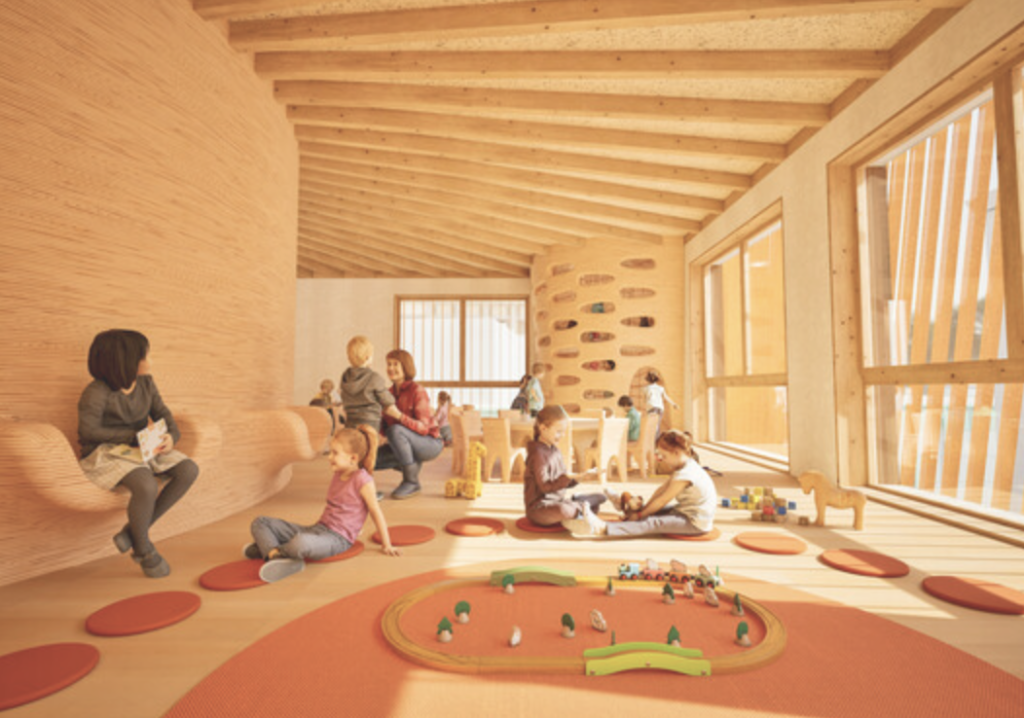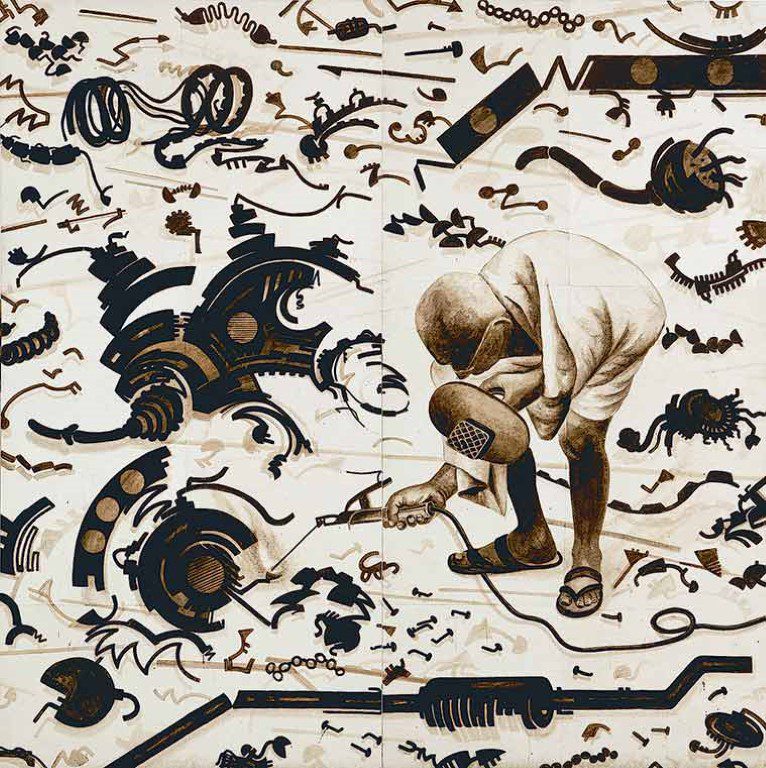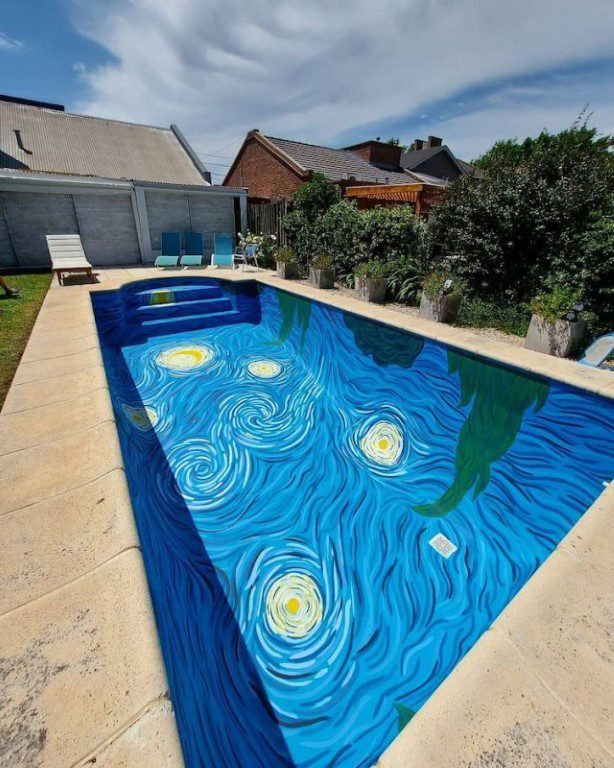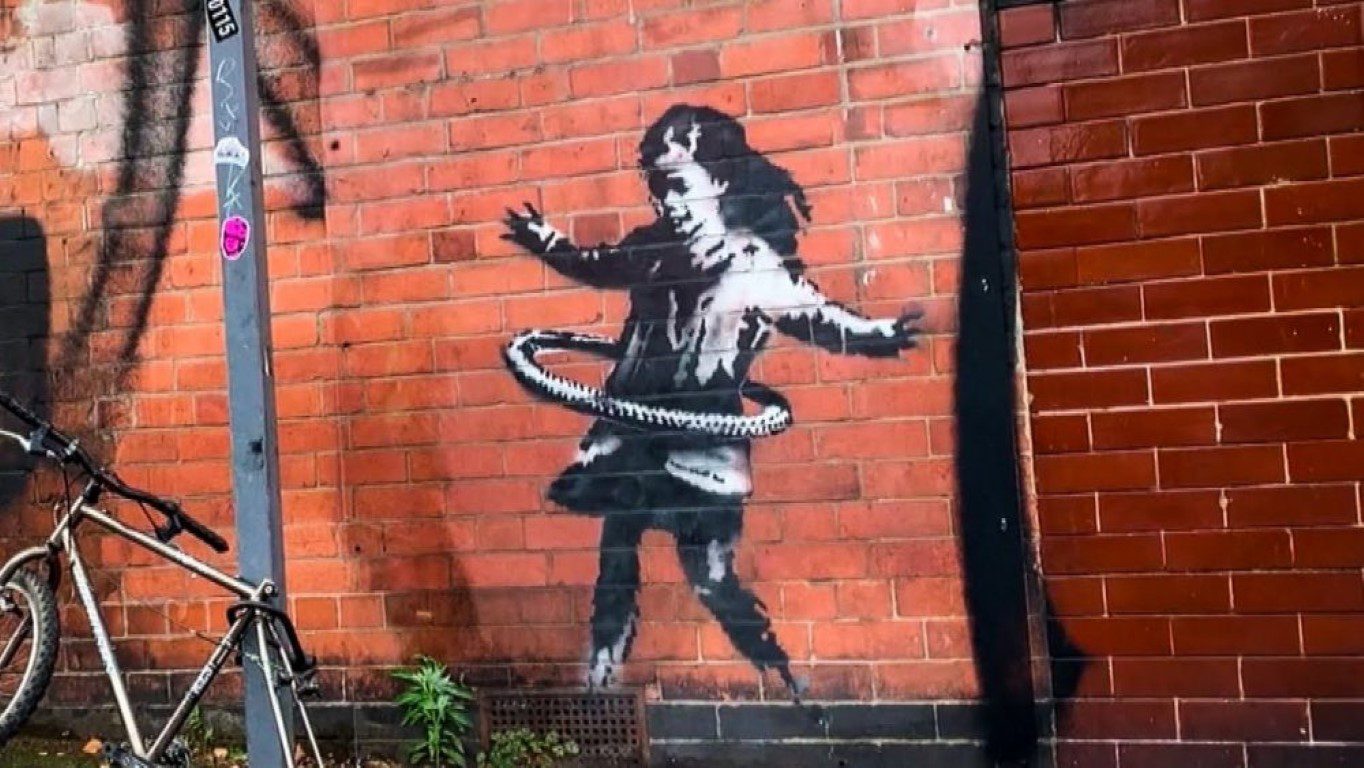A groundbreaking new project by Kéré Architecture, the “Ingeborg Pohl Kinderoase an der TUM,” is set to redefine childcare facilities at Munich’s Technical University (TUM). The centre, which broke ground on April 18, is slated for completion by the end of 2025.
Design and Sustainability at the Forefront
Designed by the acclaimed Pritzker Prize winner Francis Kéré and his team, the new childcare facility is built primarily with timber, aligning with local norms and regulations that emphasise energy efficiency, thermal comfort, fire protection, and acoustics. The structure will stand between TUM’s main campus and the university canteen, aiming to serve as a high-quality care environment for the children of university students.
The building’s innovative design focuses on reducing its carbon footprint while ensuring optimal comfort and safety for its occupants. Hermann Kaufmann + Partner, an Austrian-based firm renowned for its expertise in wood construction, has collaborated with Kéré Architecture to bring this vision to life.

Facility Layout and Features
Spanning 700 square meters over five floors, the “Ingeborg Pohl Kinderoase an der TUM” will cater to a total of 60 children. The ground floor will house administrative offices, while the core three floors are designated for children’s facilities, thoughtfully arranged by age groups to foster an engaging and safe environment.
A standout feature of the centre is the “Himmelswiese” or “field of the heavens,” a covered roof terrace on the top floor. This space is designed to offer children sheltered outdoor play while providing panoramic views of Munich, enhancing their interaction with the natural environment.
Interior Design for Development and Play

The interior of the daycare centre is another testament to Kéré Architecture’s commitment to creating spaces that stimulate development, discovery, and play. Each area within the building is crafted to encourage children to explore and engage actively, ensuring a dynamic and enriching setting.
Collaboration and Contributions
The project sees contributions from various experts in the field. TUM’s own Prof. Stefan Winter and Prof. Thomas Auer are involved, focusing on structural engineering, fire protection, building physics, and energy efficiency, respectively. ITG-Ingenieurgesellschaft für TGA mbH manages the technical building services, and landscape planning is handled by JÜHLING & KÖPPEL Landschaftsarchitekten GmbH. GAPP GmbH is responsible for project control and construction management.
A Commitment to Community and Sustainability
Led by Francis Kéré, Kéré Architecture continues to impact globally with projects that emphasise sustainability, community engagement, and innovative design. Their recent ventures include the Kamwokya Community Center in Uganda and a notable installation at the Milan Design Week.
Upon completion, the daycare centre will be operated by the Munich Student Union, marking a significant enhancement in childcare facilities for the academic community at TUM. This project not only represents an architectural achievement but also a vital community service that supports the university’s students and their families.
Feature Image courtesy: Kéré Architecture





