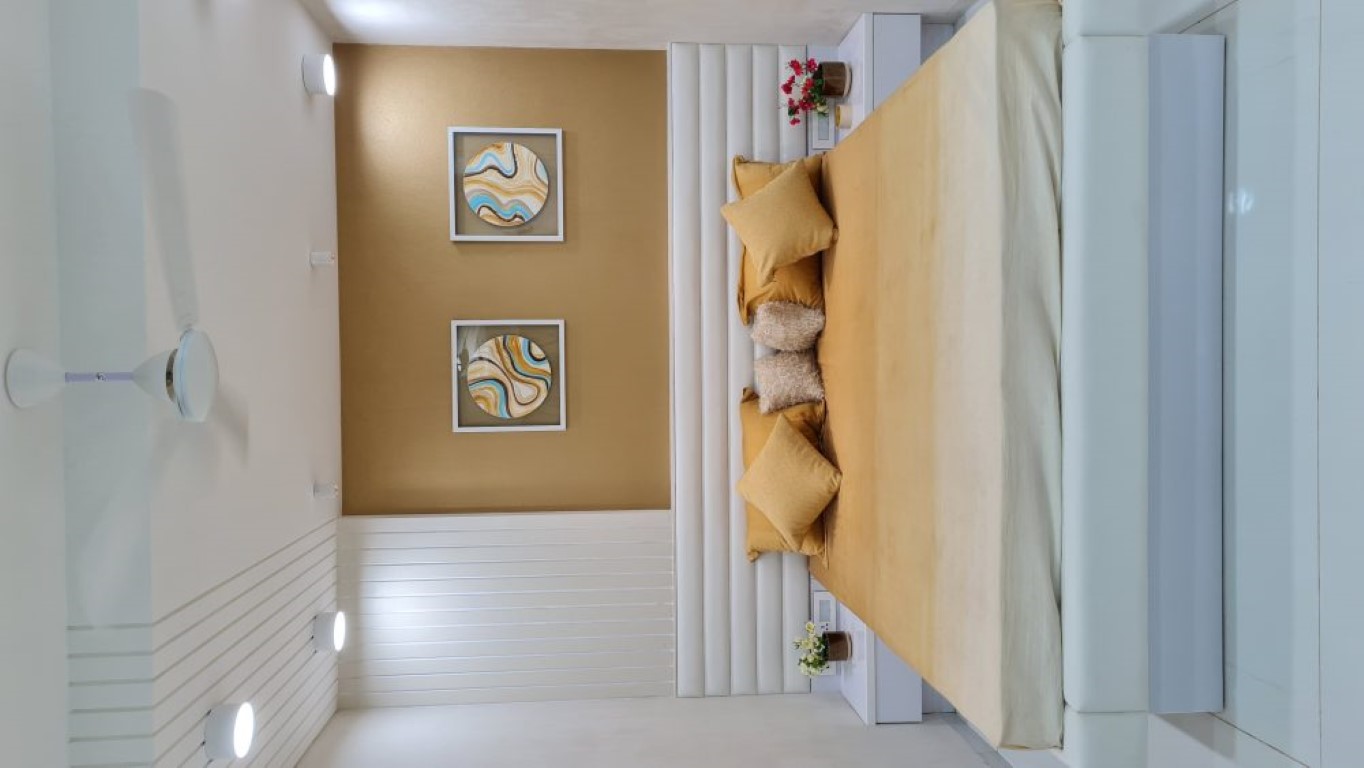Iftikar Ahmed
Abir Pothi presents Room For More Art — a series of features on interior designers across geographic boundaries, discussing with them the nuances of their profession, their methods of sourcing and projecting art into their work, the challenges they face, and a whole lot more perspective.
Assel Baimakhan is a young interior designer from Kazakhstan who recently completed a project for a young family with four school-aged children. The customers wanted a uniquely personal space based on their wishes, including a library, office, a large number of rooms, and premises for staff. They also wanted an American-style interior, which the designer gladly took on. The house originally did not have enough rooms, but after negotiations, it was reconstructed, and an attic floor was added, doubling the house’s area.
The ground floor has a vestibule, a guest bathroom, a dressing room, a large hall with a staircase, a dining room, a living room, a kitchen, a study area, a spa area, a lounge room, and a laundry room. The second floor has a large hall, a library, a son’s bedroom with a private bathroom and dressing room, a master bedroom with a large dressing room and a bathroom, two children’s bedrooms, and a private office. The attic floor has a guest bedroom, a dressing room, and a room for staff with a private bathroom.

Courtesy: Damir Otegen
The interior has parquet flooring in the residential areas, marble in the wet areas, and wallpaper for painting over on the walls. The colour scheme is calm, with accents of dark blue and turquoise in some rooms. Various design techniques were used to visually distance the low ceilings, including arches around columns and painted crossbars. Most of the furniture was designed by the team and implemented with high quality, including built-in wardrobes, upholstered furniture, tables, and a kitchen set. The decor includes works by sculptor Eduard Ghazaryan and paintings by Aruzhan Zhumabek.

36
Courtesy: Damir Otegen
In addition to the design techniques used to visually distance the ceilings and make the rooms appear taller, Assel Baimakhan also incorporated lighting strategies to enhance the overall aesthetic of the space. The lighting design was carefully considered to create different moods in different areas of the house. For example, the dining room features a large chandelier as the main source of light, which creates a warm and welcoming atmosphere. In contrast, the kitchen area is illuminated with bright and functional lighting that is more task-oriented.
Another important aspect of the project was creating a sense of harmony and continuity throughout the house. To achieve this, Assel Baimakhan used a consistent colour palette and material choices that were carried throughout the entire space. For example, the use of parquet boards as flooring in the living areas creates a warm and cosy atmosphere that is carried through to the bedrooms. Similarly, the use of wallpaper for painting over on the interior walls creates a consistent texture and aesthetic throughout the house.

Table by Zara Home
Courtesy: David Otegen
To ensure that the final result met the client’s expectations, Assel Baimakhan maintained open and transparent communication throughout the entire process. Regular meetings were held to discuss progress and any changes that needed to be made, and the client’s feedback was always taken into account. This collaborative approach helped to ensure that the final design reflected the client’s unique personality and lifestyle while also meeting their functional requirements.

Courtesy: Damir Otegen





