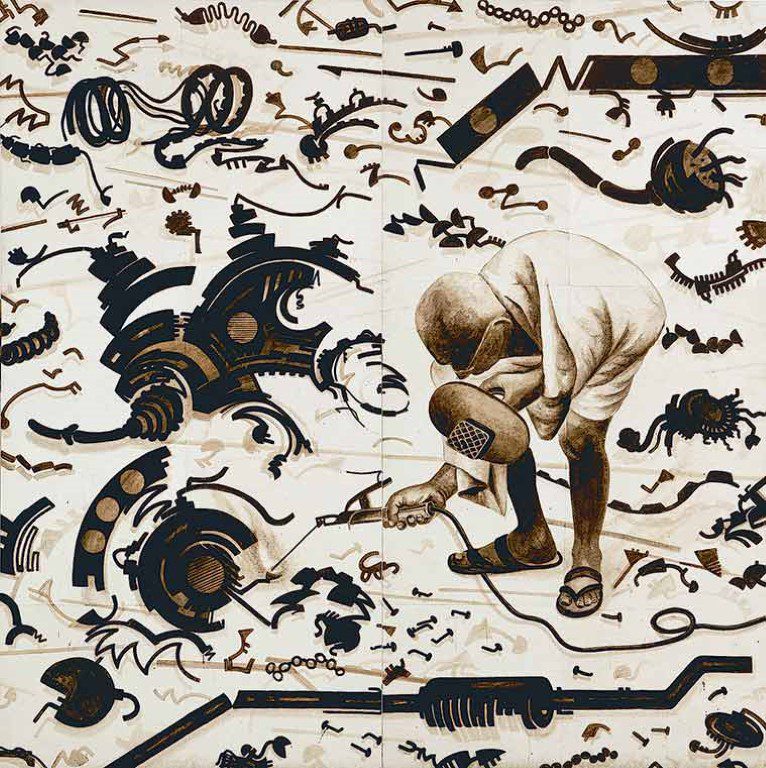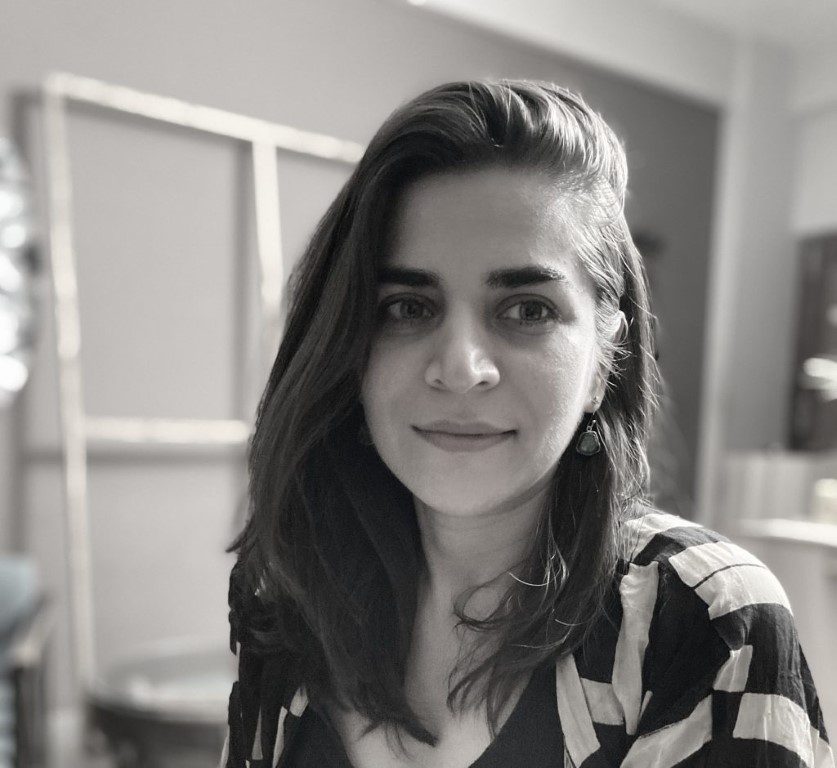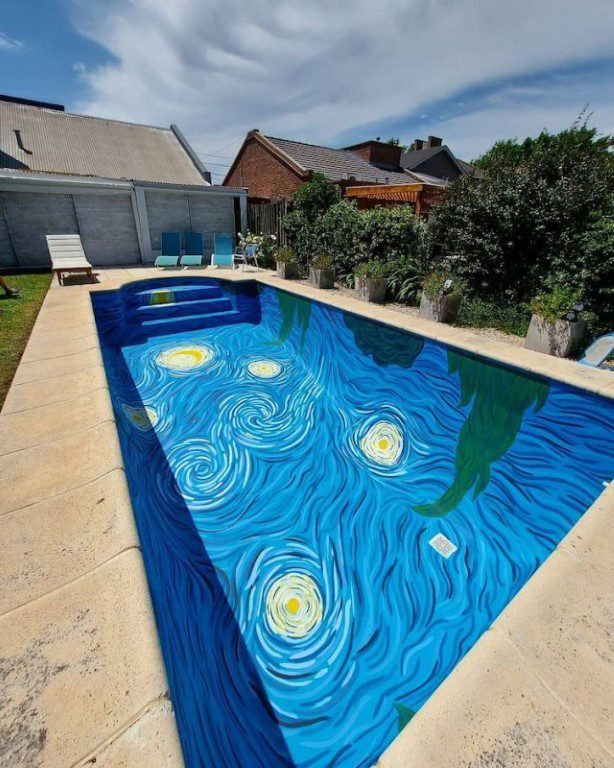The creative design team Masquespacio, headed by Ana Milena Hernández Palacios and Christophe Penasse, has created a magnificent place that skilfully combines bold, contemporary aesthetics with historical charm, all while being tucked away in the peaceful countryside close to Valencia. Since its founding in 2010, Masquespacio has made waves in the design world, earning accolades such as the Wallpaper* Design Award in 2017 for their Obloha lamp redesign. Their latest project, however, is perhaps the most personal yet — transforming a 1925 villa into both a home and a workspace.
After a diligent three-year search, fraught with false starts and missed opportunities, Hernández Palacios and Penasse discovered their ideal property. The traditional villa, adorned with a striking blue-and-white façade, captivated them at first sight. “When we entered the house we fell in love immediately,” the duo shares. The villa promised everything they needed: ample light, a generous layout conducive to both living and working, and an enchanting setting.
Upon entering the villa, visitors are greeted by a grand hallway, where beautifully restored hydraulic tiles pave the way to the innovative ground-floor studio. Here, Masquespacio’s signature vibrant colors come to life against a backdrop of painted brick walls and draped curtains, adding layers of texture and warmth. Each room bursts with a dynamic blend of colors and forms, showcasing the studio’s playful and inventive approach.
Central to the home’s design is a lush courtyard garden, a versatile haven used for everything from team briefings to family lunches and even photoshoots. The surrounding rooms and offices echo the architectural language of the exterior, featuring tables with lattice motifs similar to the façade’s perforated breeze blocks, complemented by colorful microcement flooring.
A whimsical purple staircase leads to the private residence on the upper floor, where the design continues to challenge conventional forms. The living space is a testament to the designers’ graphic design roots, adorned with geometric shapes and a palette that recalls their New Memphis projects. “The play of square, triangle, circle, and semicircle forms reminds us of our past as graphic designers,” the couple explains, noting that some visitors see echoes of their professional portfolio in the design.
This home is not just a dwelling but a narrative of Masquespacio’s journey and style evolution. The studio’s ability to harmonise their distinctive colourful and playful design language with the architectural integrity of a 1925 villa speaks to their creative prowess and respect for history.
Masquespacio’s new residence and studio are a monument to their design philosophy, which combines the historical with a decidedly contemporary and inventive twist, as well as a foundation for their ongoing initiatives. This area serves as more than simply a place to be used; it’s also a hub for creativity and a symbol of innovative design.
Feature Image courtesy : Masquespacio





