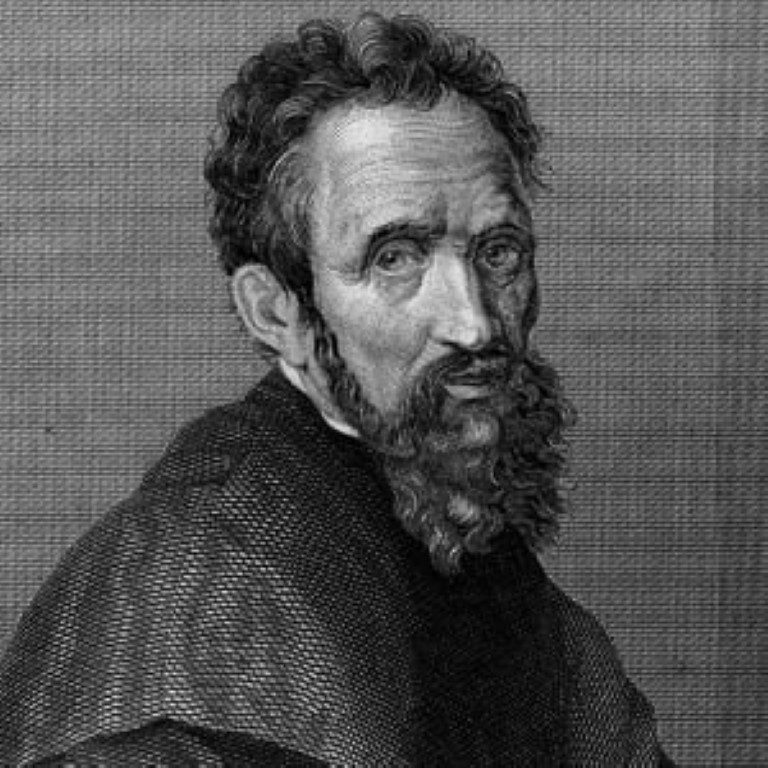“Less is More”: Ludwig Mies van der Rohe Bauhaus Architecture
What finally is beauty? Certainly, nothing can be calculated or measured. It is always something imponderable, something that lies between things.
― Mies Van Der Rohe

German Architect Mies van der Rohe was born on 27 March 1886; 139 years ago today. He was frequently addressed and referred to by his last name, Mies. The world knows of modernist furniture designs by Mies van der Rohe, who was often seen with masters of modern architecture—Walter Gropius and Le Corbusier.
Ludwig Mies van der Rohe Bauhaus Architecture
In the same way that Classical and Gothic architecture represented their respective eras, the “Less is More” minimalist design philosophy, like many of his post-World War I contemporaries, created a new architectural style that could do the same for modern times. The significant 20th-century architectural style was incredibly concise and clear. His more sophisticated structures used contemporary materials such as industrial steel and plate glass to define interior areas.

Courtesy – Wiss, Janney, Elstner Associates
With modernist furniture designs by Mies van der Rohe, he made a basic framework of structural order counterbalanced with the suggested freedom of open space. He referred to his constructions as “skin and bones architecture.” He was recognised for using the aphorisms “less is more” and “God is in the details,” seeking a rational way to direct the creative process of architectural design.
Ludwig Mies van der Rohe’s Influence on Skyscrapers
Ludwig Mies van der Rohe Bauhaus architecture is perhaps the most known in the United States. He did not get work in Germany after the Nazi Party’s ascent and the closure of the Bauhaus. He ultimately immigrated to America in 1937, where he lived in Chicago and rose to the position of president of the Illinois Institute of Technology.

Courtesy – Neil Shelby Long
During his 20 years at IIT, Mies created what is now referred to as “the second Chicago School of Architecture,” a design for straightforward, rectilinear high-rise structures. Mies van der Rohe influence on skyscrapers is exemplified by works like the Seagram Building and 860-880 Lakeshore Drive.
Farnsworth House and Barcelona Pavilion History
In addition to this new skyscraper type, he also continued to refine his low-slung pavilion typology. The previous designs like the Barcelona Pavilion; his fully transparent Farnsworth House, finished in 1951, is undoubtedly the most enduring example in this category. He created the Barcelona Pavilion, one of Ludwig Mies van der Rohe’s Bauhaus architecture, as the German Pavilion for the 1929 World Exhibition in Spain. It is an outstanding illustration of his style.
Ludwig Mies van der Rohe did not use a specific design aesthetic when creating his structures. Philosophy came first for him. A building’s appearance was solely a product of its time and construction. He says,

Courtesy – Wikipedia
I am not interested in the development of civilization, I’m curious about our culture. We are a part of it. After much time spent working, contemplating, and analysing, I firmly feel that architecture can only depict this culture we are in and nothing else.
Image – Ludwig Mies van der Rohe’s Farnsworth House. Courtesy – ArchitectureAU





