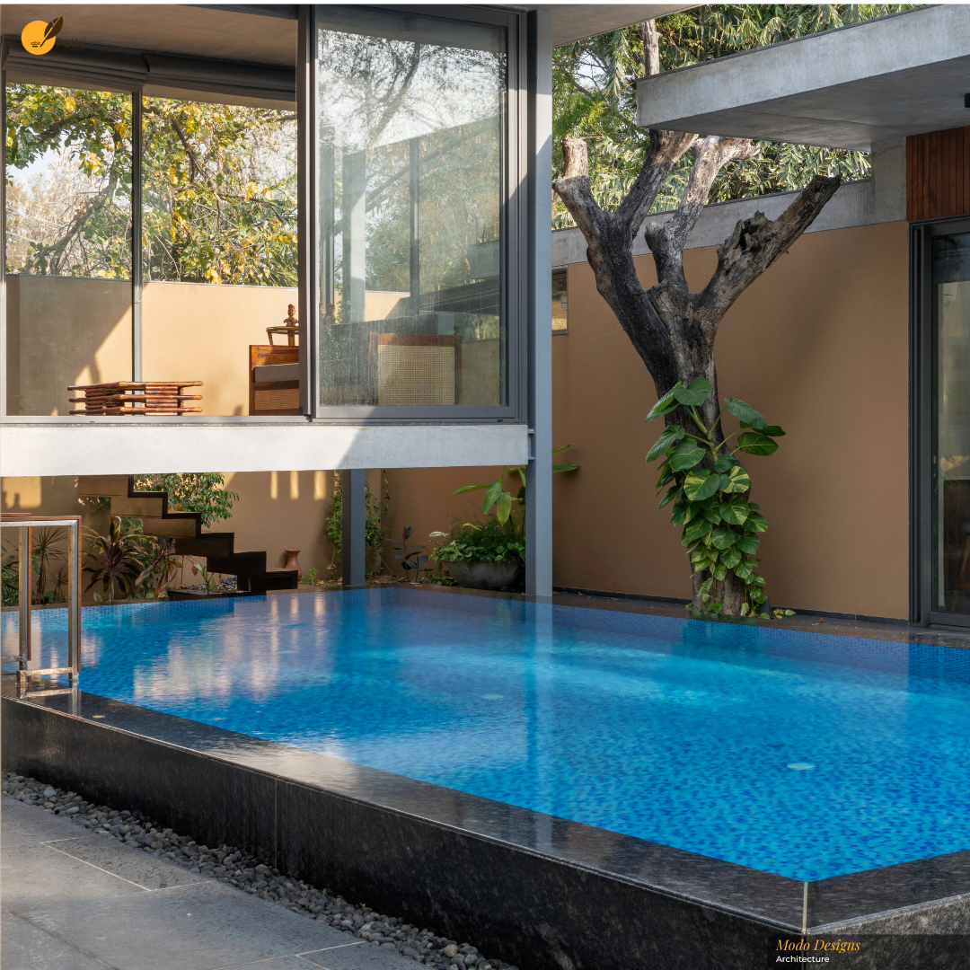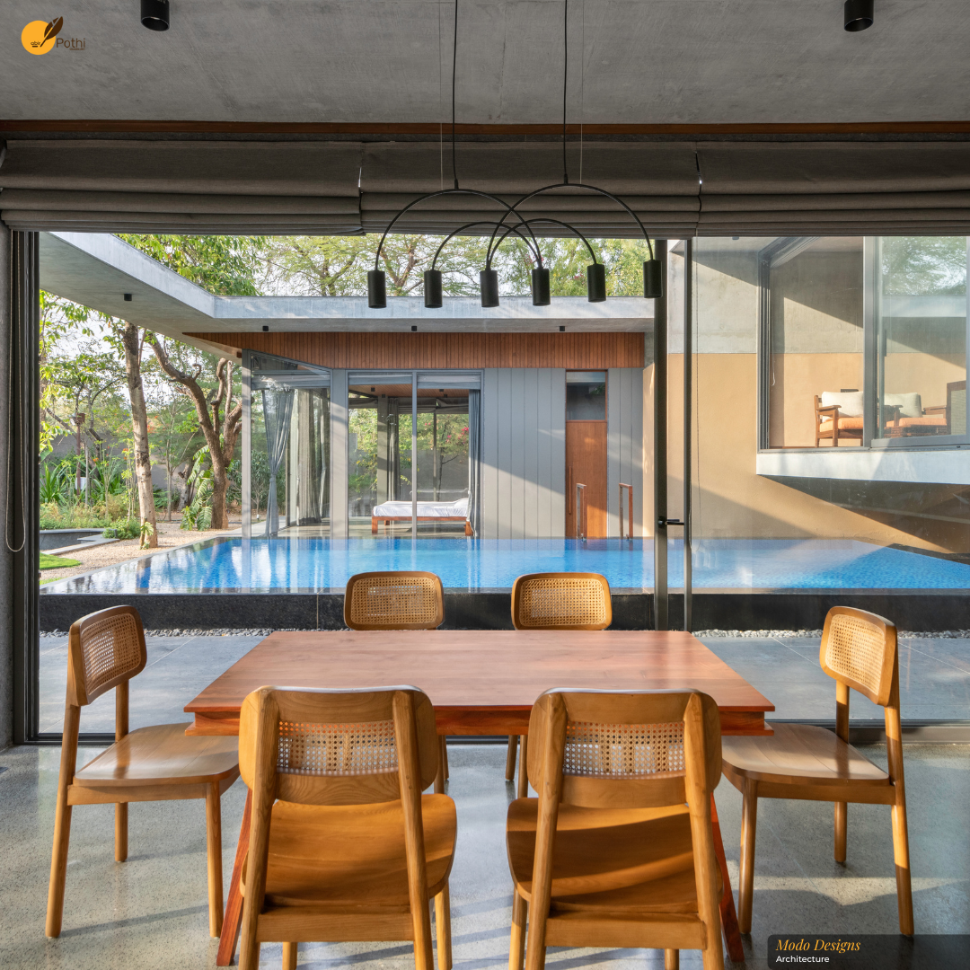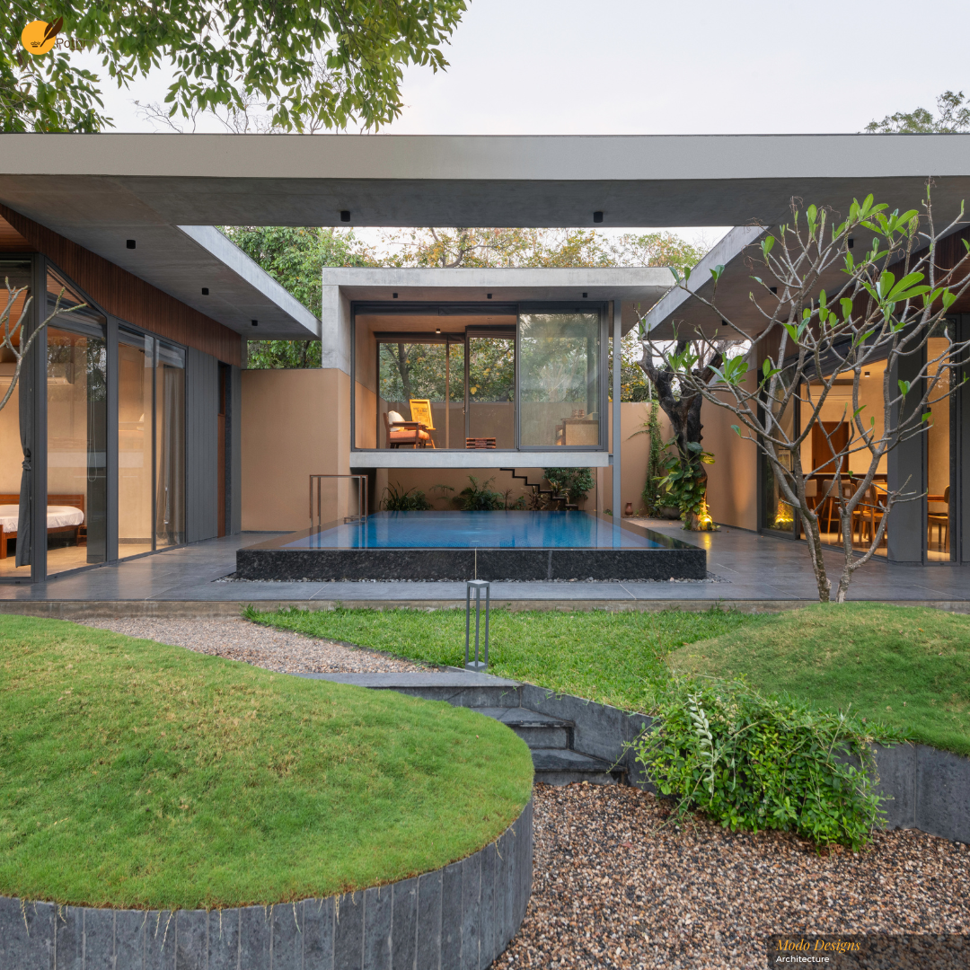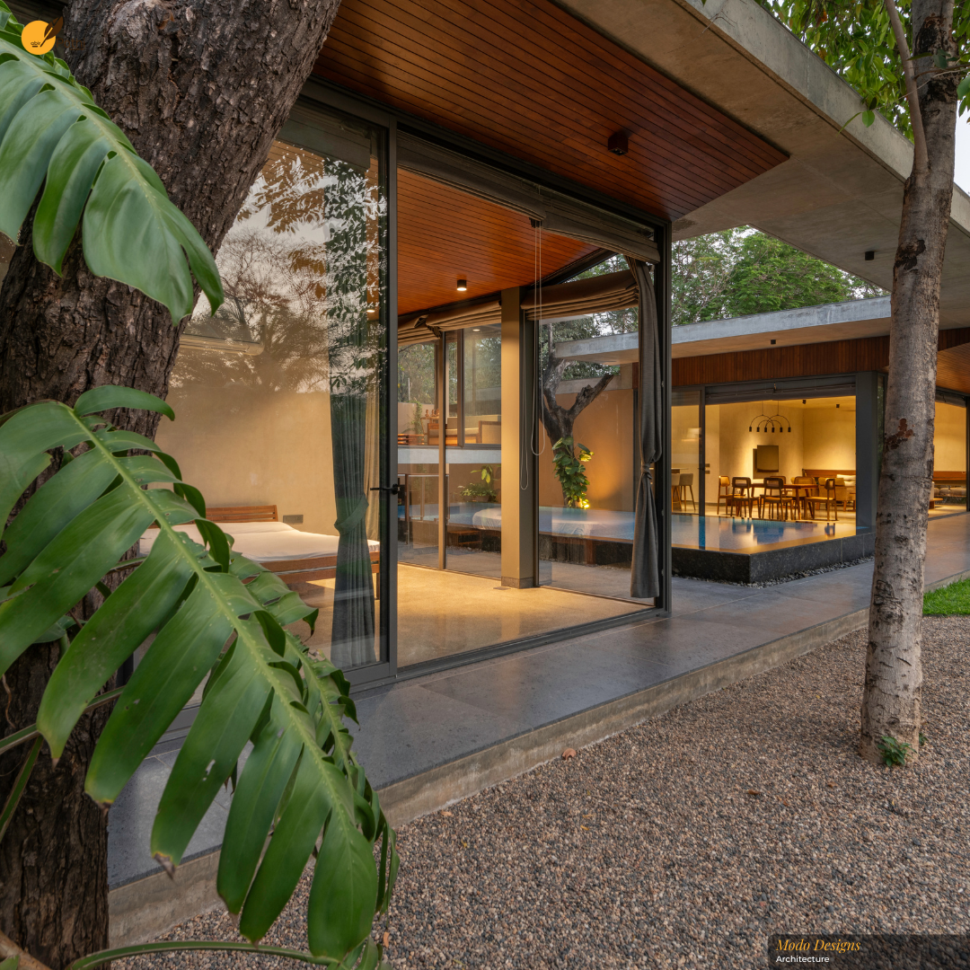
Modo Designs
Architecture
Modo Designs, an architecture firm founded by Architect Arpan Shah in 2002 in Ahmedabad, India, specializes in residential, institutional, and corporate projects. The firm’s design process is participatory and exploratory, involving research, exploration, and refinement to create architectural environments that are responsive to the purpose, place, and people. The firm aims to develop architectural environments of qualitative character with integrated planning and innovative thinking, focusing on construction finesse. The name ‘MODO’ comes from the Latin word meaning ‘of its time,’ reflecting their progressive and appropriate approach to architectural design.
The elemental outhouse
The outhouse on the outskirts of western Ahmedabad is a retreat for a Gujarati family to unwind over the weekend or having gatherings. The outhouse is designed as an open place where natural elements are an integral part. Its an open ground floor structure having a linear organization. The front bay comprises the living dining and kitchen and while rear bay has 1 bedroom and a change room. The pool forms the central part of the outhouse having a seating room hovering above it.
In terms of material and finishes, the external walls are in ochre shade rough texture, the ceiling is combination of exposed rcc and wood. The flooring of the internal spaces comprises of terrazzo floor casted on site while the verandah has leather finished black granite.
Project details
Built up area – 3000 sq ft
Project completion – 2023
Architect – Modo designs (principal architect – Arpan shah)
Associate architect – Anupam Choudhary
Interior designer – The whitebox designs
Landscape design- Rushika Khanna
Structural design – Amee Associates
Contractor – Piyush Modi
Modo Designs
Architecture
Modo Designs, an architecture firm founded by Architect Arpan Shah in 2002 in Ahmedabad, India, specializes in residential, institutional, and corporate projects. The firm’s design process is participatory and exploratory, involving research, exploration, and refinement to create architectural environments that are responsive to the purpose, place, and people. The firm aims to develop architectural environments of qualitative character with integrated planning and innovative thinking, focusing on construction finesse. The name ‘MODO’ comes from the Latin word meaning ‘of its time,’ reflecting their progressive and appropriate approach to architectural design.
The elemental outhouse
The outhouse on the outskirts of western Ahmedabad is a retreat for a Gujarati family to unwind over the weekend or having gatherings. The outhouse is designed as an open place where natural elements are an integral part. Its an open ground floor structure having a linear organization. The front bay comprises the living dining and kitchen and while rear bay has 1 bedroom and a change room. The pool forms the central part of the outhouse having a seating room hovering above it.
In terms of material and finishes, the external walls are in ochre shade rough texture, the ceiling is combination of exposed rcc and wood. The flooring of the internal spaces comprises of terrazzo floor casted on site while the verandah has leather finished black granite.
Project details
Built up area – 3000 sq ft
Project completion – 2023
Architect – Modo designs (principal architect – Arpan shah)
Associate architect – Anupam Choudhary
Interior designer – The whitebox designs
Landscape design- Rushika Khanna
Structural design – Amee Associates
Contractor – Piyush Modi







