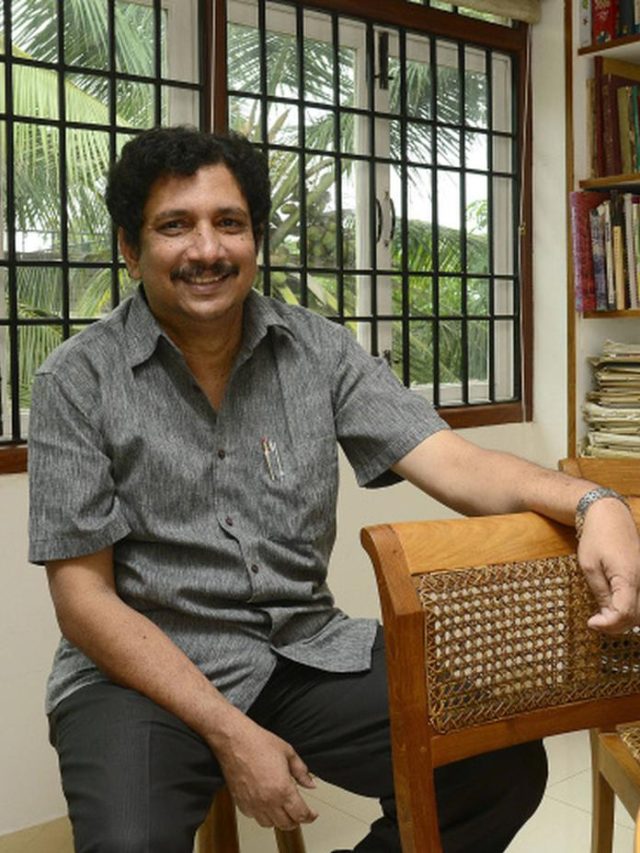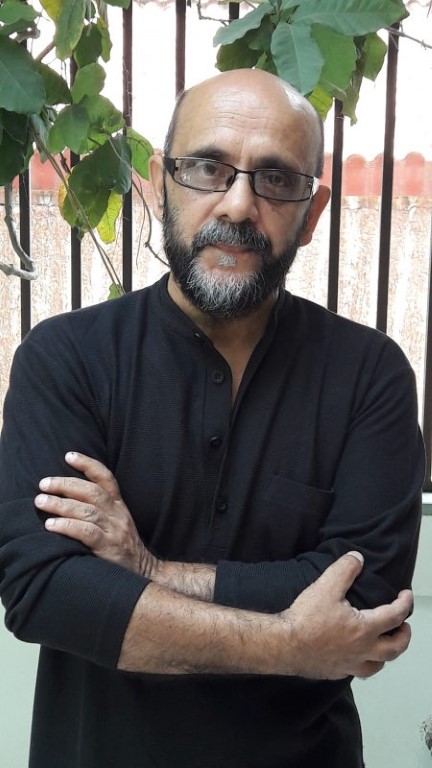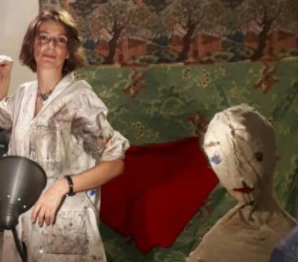If there is one architect who has popularised the vernacular of Southern India, it is Benny Kuriakose. Kuriakose, born on 25 May 1962 is known for using natural building materials (timber, wood, and stone), which he frequently employs in his conservation architecture endeavours. Benny Kuriakose founded his eponymous firm Benny Kuriakose & Associates in 1985.
Benny Kuriakose Architect Style
After he graduated College of Engineering, Trivandrum with a degree in Civil Engineering, Benny Kuriakose met with Laurie Baker. Transfixed by his ideologies and design philosophies, Kuriakose gave architecture a stern thought, finding his voice in the process. However, his architecture is mostly influenced by his client’s requirements as well as the social and cultural factors of the region.
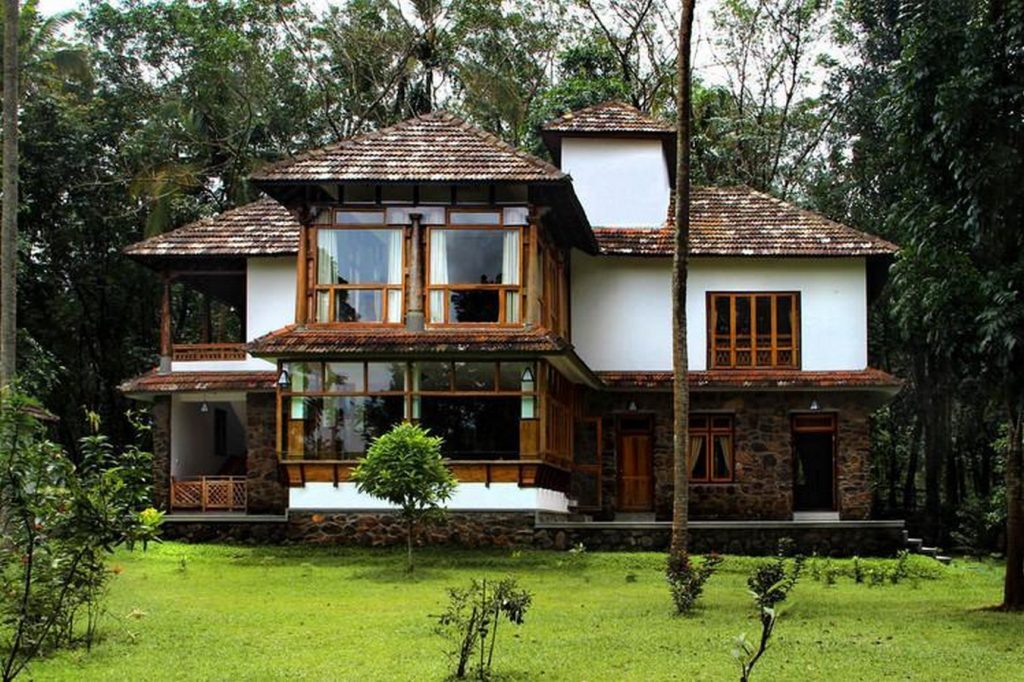
Quintessential Benny Kuriakose projects are climate-responsive, sustainable, and eco-friendly. They blend vernacular designs with locally sourced and available materials to provide cost-effective solutions. It results in a simple structure imbued with the traditional charm. However, his use of tradition and heritage isn’t necessarily a style but rather a concept, with which he influences the relationship between the building and its occupants, embracing dialogue.
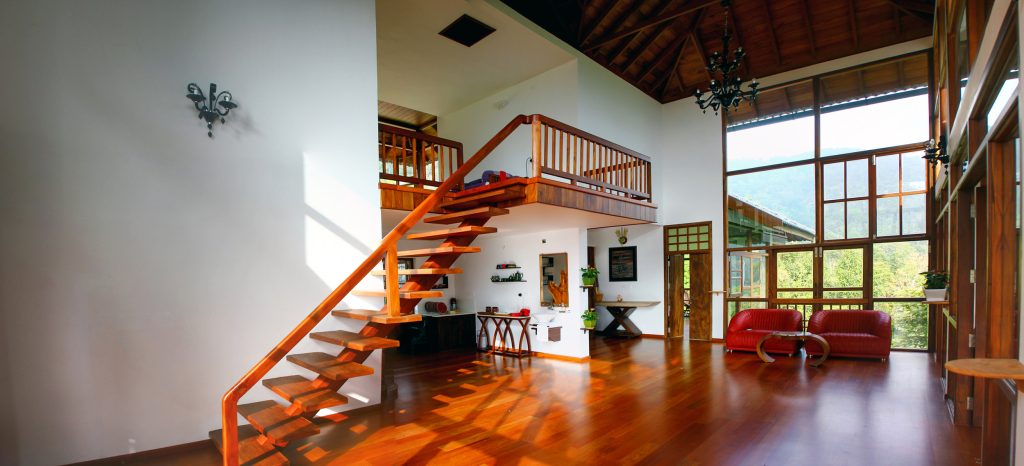
Benny Kuriakose Projects
Benny Kuriakose conservation architect has been in the news for engendering several buildings of significance. Whether it is expanding upon Laurie Baker’s DakshinaChitra Craft Village or designing Tsunami rehabilitation projects at Nagapattinam, Kuriakose’s work speaks for itself. Let’s talk about some of his projects.
1. La Casa Rojo by Benny Kuriakose
La Casa Rojo by Benny Kuriakose is a house on the outskirts of Chennai. He designed the house keeping the fruit orchard in mind. While the long and narrow plot indomitably evokes restriction, Kuriakose has positioned the house in such a way that it opens up to a spacious backyard, providing privacy. He uses a variety of spatial elements, each with a diverse mood in his open floor plan.
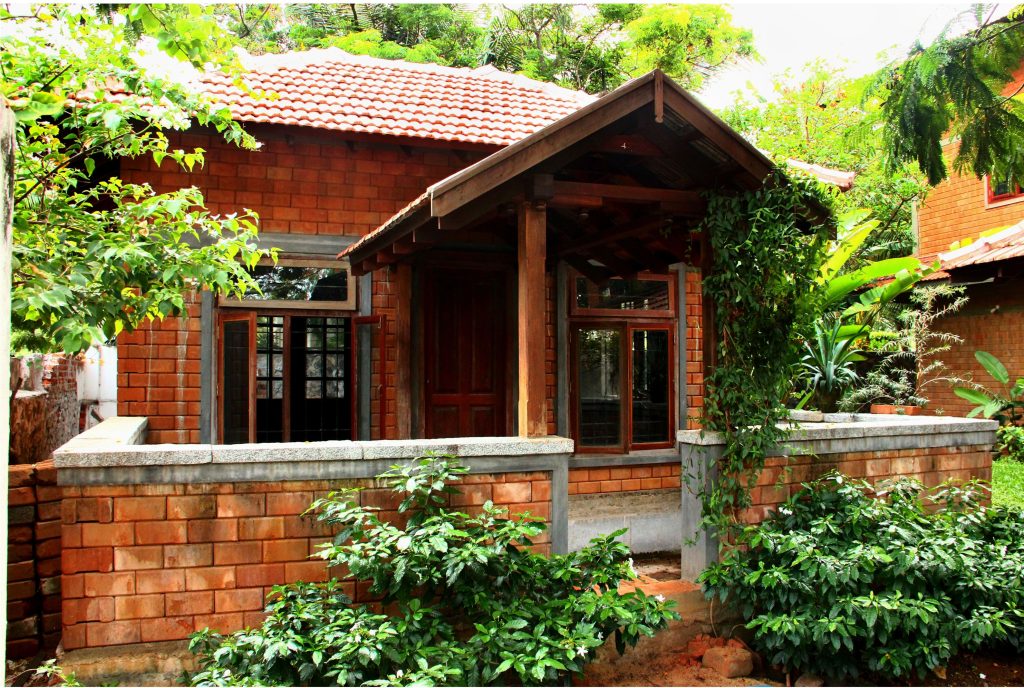
To tackle the brazen heat of Chennai, he used double-layered Mangalore tiles. La Casa Rojo by Benny Kuriakose isn’t his brainchild, but also uses antique furniture pieces, accumulated by his client. Each room is designed from textures to colours based on the preference of the occupant. The tank in the backyard paves the way for a lily pond, characterised by a serene atmosphere.
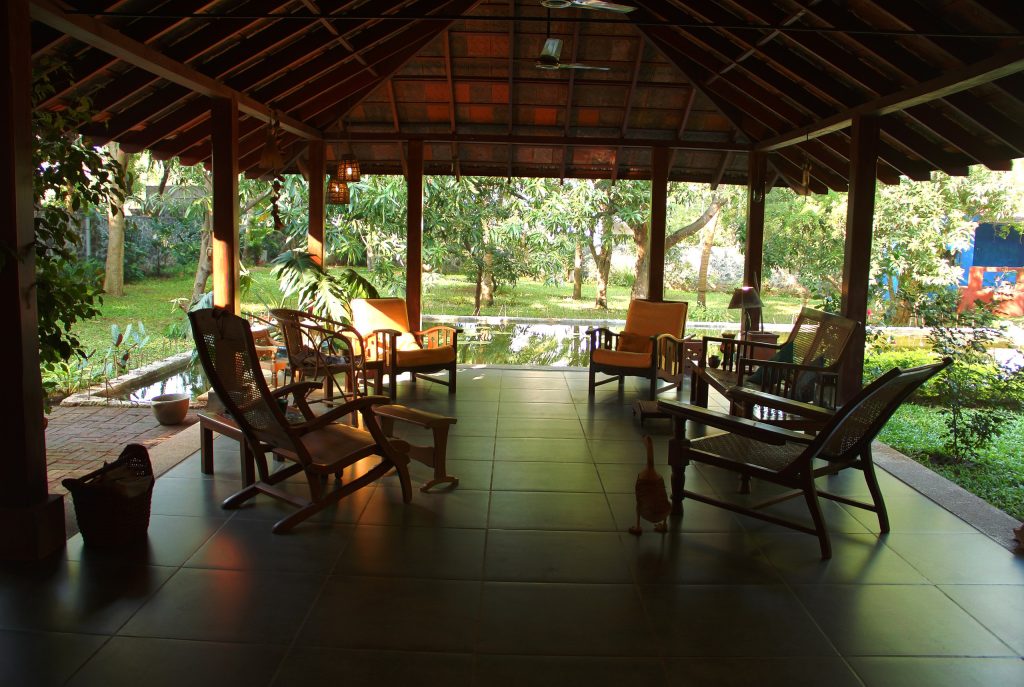
2. Chandramandapa by Benny Kuriakose
Chandramandapa by Benny Kuriakose conservation architect honored dancer-choreographer Chandralekha. He aimed to renovate an outdoor theatre and build a new cultural centre using the ‘Kalari’ design. A pit or ‘kuzhi’ was excavated in the sand. Although traditional training centres are usually open, Chandramandapa has a traditional Kerala roof. The sunken floor level and the raised ceiling help to retain natural coolness, making up for the lack of air conditioning and maximizing the cold air from the nearby beach.
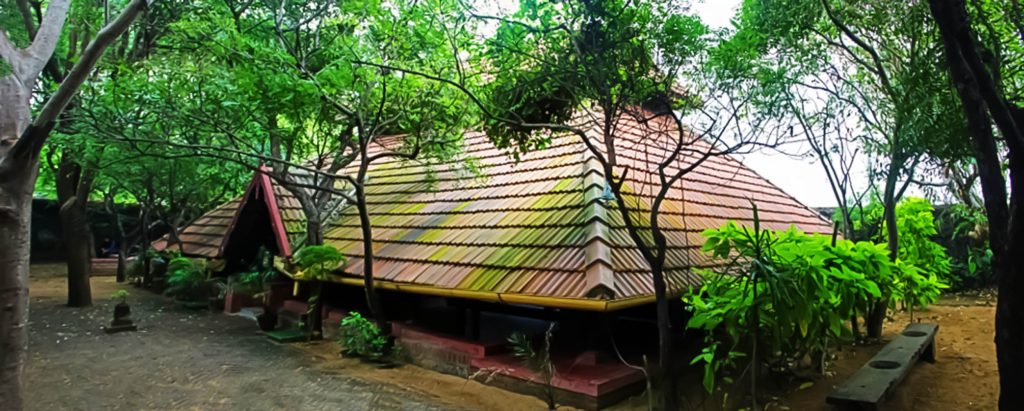
A flight of stone steps rise from the floor to just above ground level which serves as the seating. One of the infamous Benny Kuriakose projects used natural foliage to improve the campus’s natural beauty and climate. Chandramandapa was crafted from wood, stones, and tiles, and features enhanced ventilation throughout the building. This Kalari embodies the principles of eco-friendliness and durability.
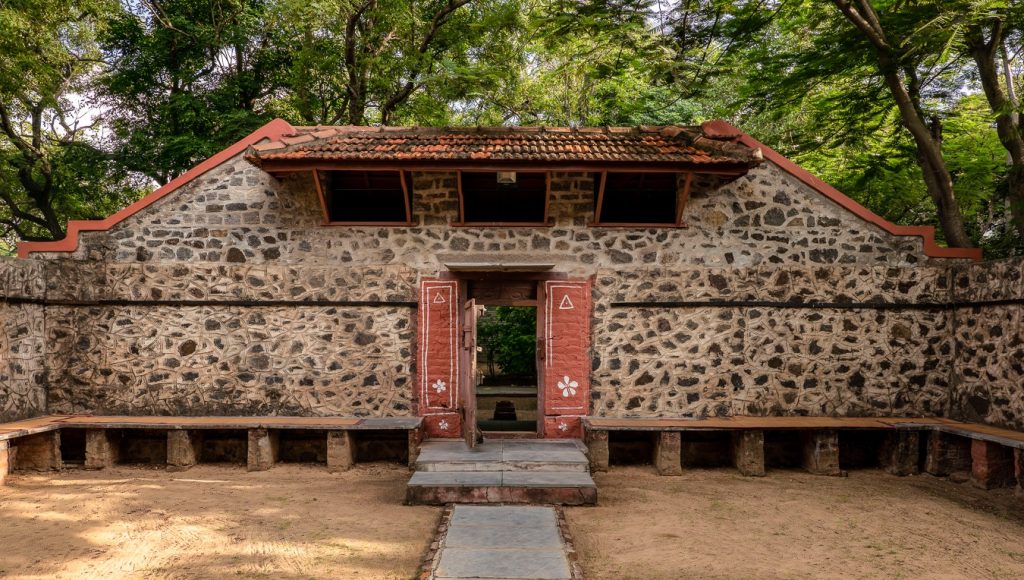
Image Courtesy – The Hindu


