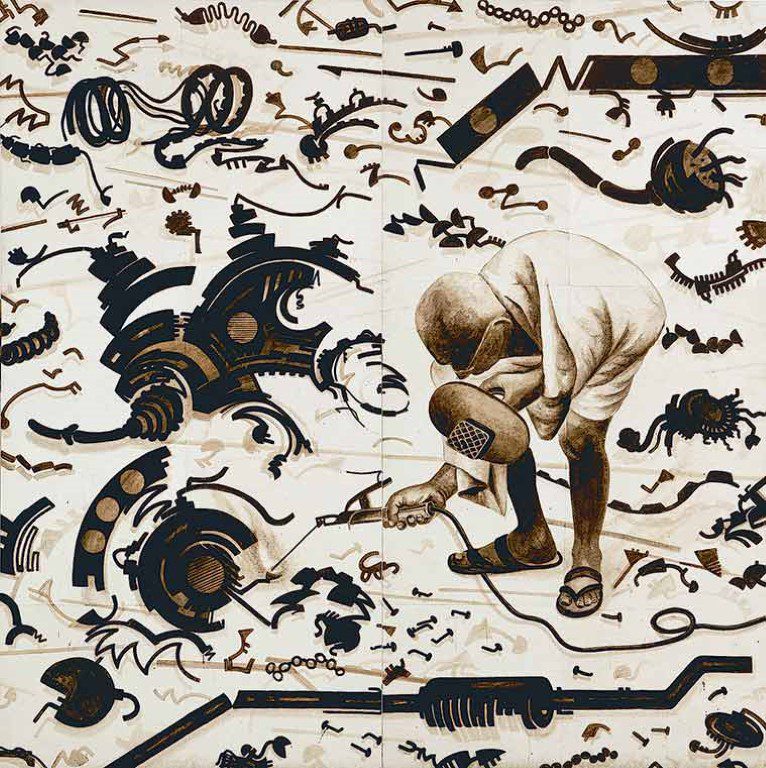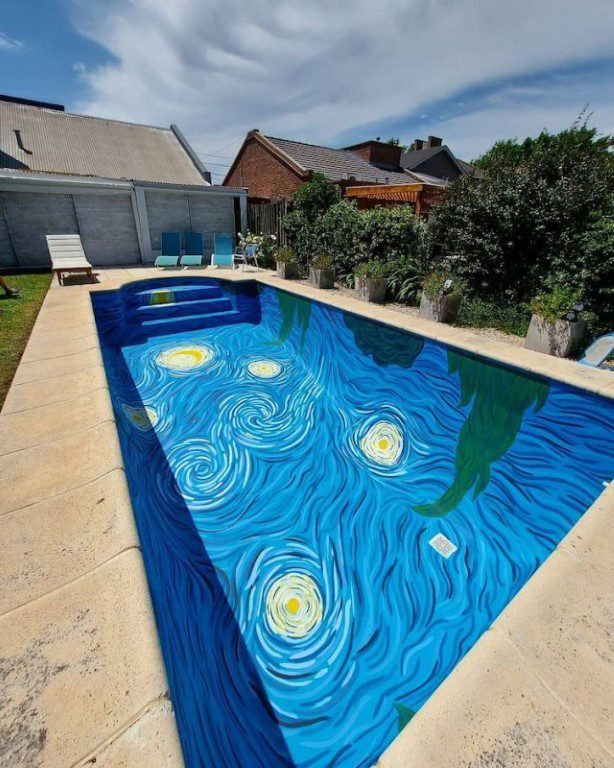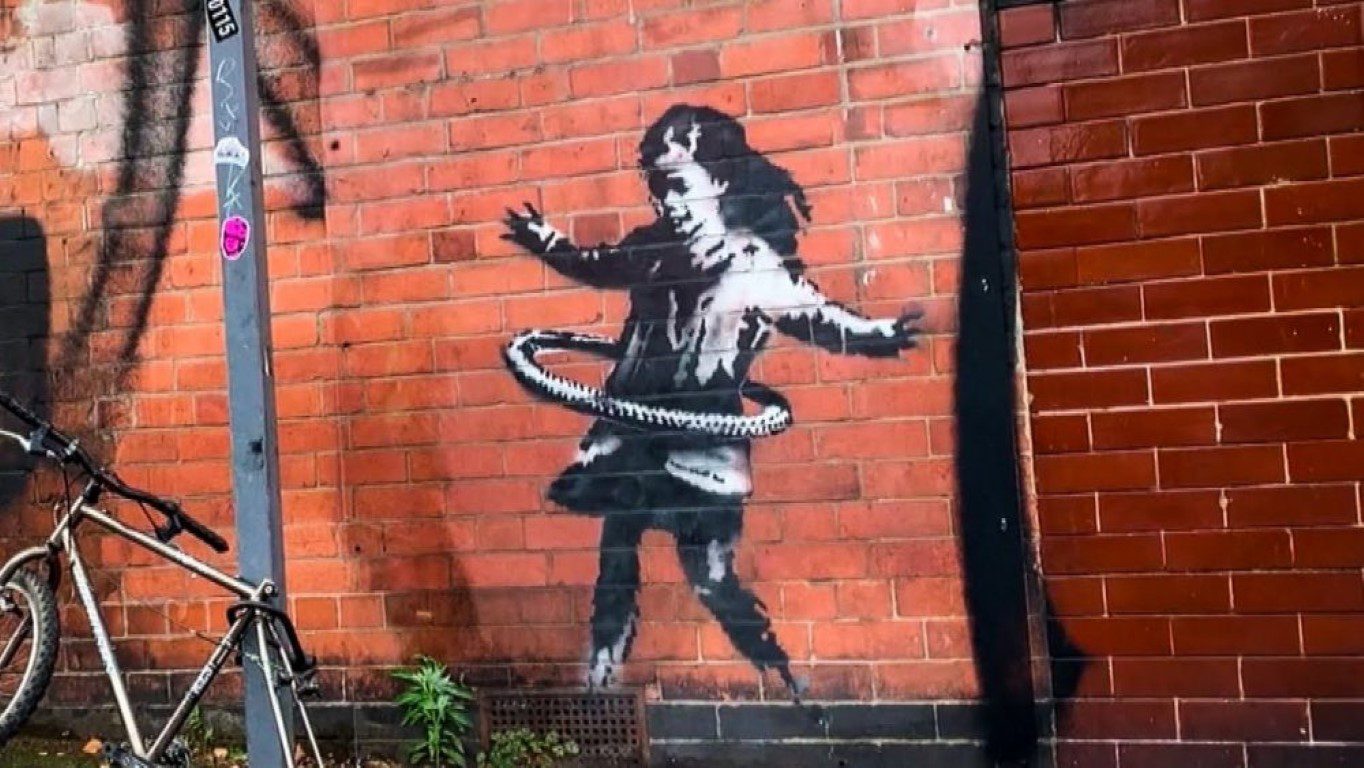Error: Contact form not found.
Tsuktiben Jamir
PLAT Asia is a multinational group of architects and designers founded by Baoyang Bian and Donghyun Jung, in Beijing in 2010 with a vision to improve living conditions without compromising the environment of the future. PLAT Asia aims to “establish a high standard international design studio while being deeply rooted in the traditional soil, based on which we have had extensive experience in all architecture-related fields, including architecture, urban design, landscape design, interior design and furniture design.”

Courtesy: Archello
They have recently achieved new heights by blending the contradictory concepts of nomadic and urban style for the design of their art office to achieve a nomadic-inspired spatial experience, in the Xi Garden which sits in a industrial campus. Nandin Brjgin, an architectural designer took the reign as the lead architect for the project which centered around the theme of “NOMAD-IN-URBAN.” The design idea captures the nomadic spiritual essence and lifestyles based in nature by creating the interior of shapes that represent natural landscapes such as deserts, steppe, rivers, and cliffs. Surfaces and visuals are given life by changing illuminations created by clever lighting systems that evoke the sky, streams and wind.
The nomadic lifestyle is one which is directly in tune with nature and is in fact, connected to nature and its components in all aspects. For this project, the team of designers has taken inspiration from nature and its landscapes as well as elements to give the visitors an experience of the nomadic lifestyle while simultaneously whisked with the urban essence.

Courtesy: Archello
The team uses lights that interact with the visitor’s behaviour and mobility to drastically alter the atmosphere and the visitor’s experience of the space. Depending on whether the area is being used for an art display or a party, the screens may swiftly change from a pure blue sky to a starry night; the sky, which is a significant component of the nomadic lifestyle. To create a spatial experience that is inspired by nomadic life, lead architect Nandin implemented two experimental directions for the project. The first focuses on the creative arrangement of space, which is not guided by a logic of composition or layout but rather organised by lighting to arouse emotions. The expression of nomadic culture in the second direction is done so through a series of intelligent lighting systems, dynamic design model and distinctive decorative materials that collectively restore spirits in quest for the vitality and nature origins from nomadic civilizations.
Upon entering, guests are led into a future, imaginative experience by changeable illumination that is concealed behind a huge column. The corridors mimic the characteristics of a constricted canyon while the alluminium slices operate as a stream of water, evoking nature in modern interpretations. This imagined wonder has birthed into an immersive experience, creating a nomadic space in an urban context.
Name: Xi Garden
Location: Beijing, China
Architecture: PLAT ASIA
Construction design: JSD Studio – Li Ming, Zhang Rui C
Construction company: Beijing Hai Lan construction – Zuo Lijun, Zhang Kaiyue, Yang Mingzhong
Lighting design and supplier: SELTY Lighting – Zhang Zhenguo
Photography: Wu Ang





