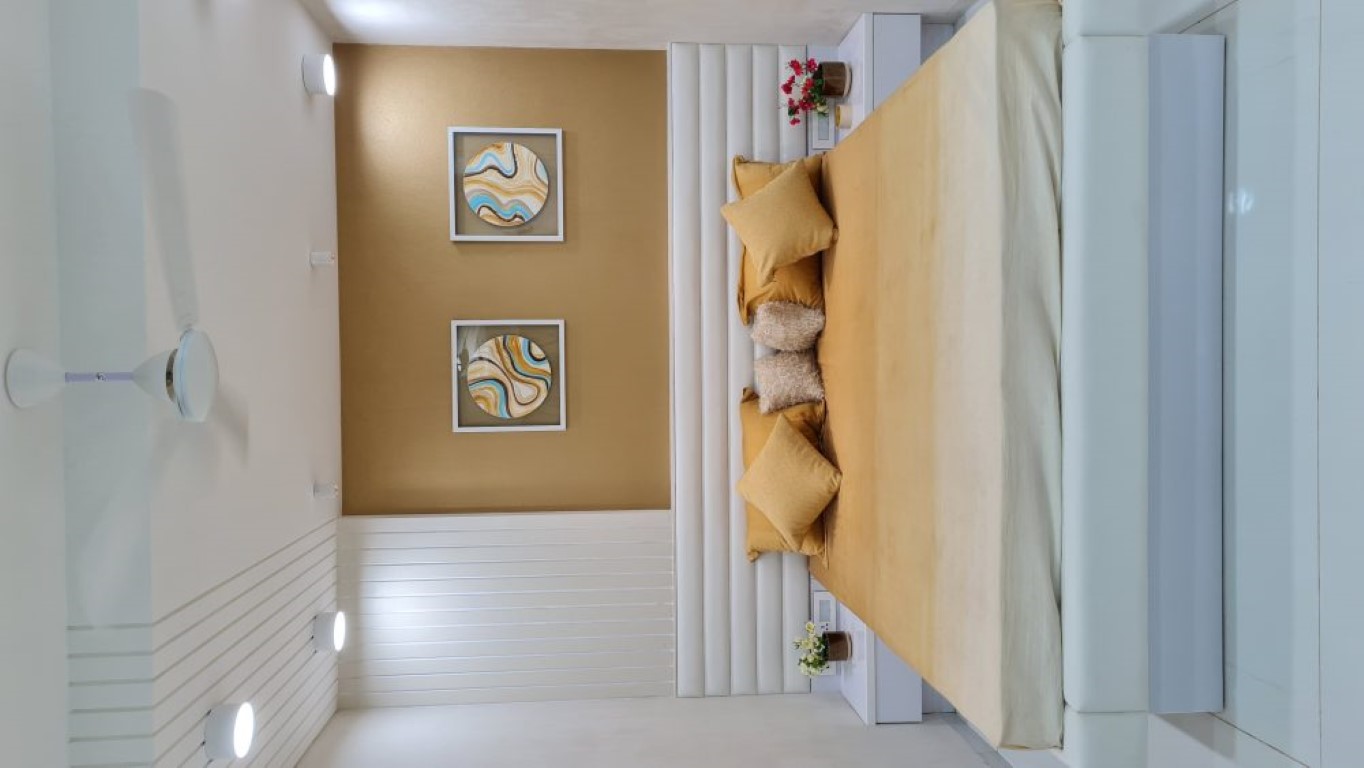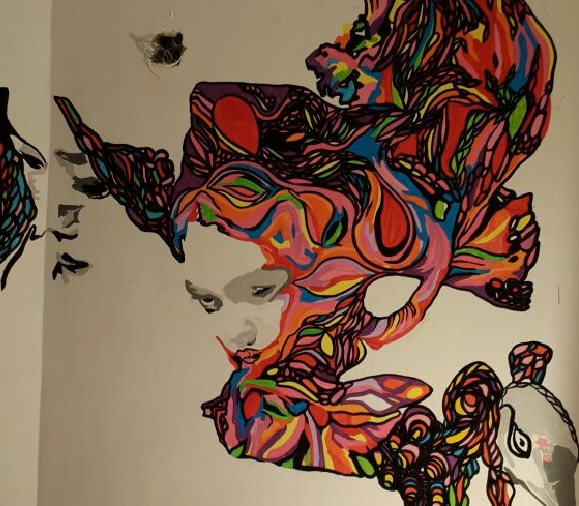There lies an Ashram near the banks of Sabarmati in the suburbs of Ahmedabad, it is the world renowned Sabarmati Ashram in Gujarat. This is where the Satyagraha movement began and was one of the abodes of Mahatma Gandhi between 1917 to 1930. The Dandi march began from this very monumental space, it was regarded as a National monument post the march.
Before Gandhi had returned to India, he had successfully launched satyagarh movement in South Africa, once he came to India, Gandhi traveled far and wide to find the perfect place for setting up his Satyagraha ashram. There came the first Ashram on May 25th, 1915, it was established in Kocharbab Bunglow that belonged to Jivanlal Desai, situated in Ahmedabad. Earlier it was called the Satyagraha Ashram, wherein in Gandhi ji wanted to do animal husbandry, khadi weaving and farming. Since there were some restrictions. The Ashram was relocated to the banks of Sabarmati on 17th June, 1917.
Mahatma Gandhi showcased the act of slow living and community lifestyle through his stint with Kasturbha Gandhi at Sabarmati Ashram. The act of simple living and being self sustainable was the virtue of this Ashram. The Ashram was based on simple terms with people adorning simple uniforms and eating simpler meals at the common kitchen with each other. It was essential to abide by the truth, ahimsa, celibacy, not stealing, no possession of any items and information that may be benefitting the people.
Gandhi Smarak Sanghralaya
The Ashram now has a museum called Gandhi Smarak Sanghrayalay or Gandhi Memorial Museum, it was designed by Charles Corea in 1963, the museum is dedicated to showcasing the life’s work and legacy of Mahatma Gandhi. This was one of the most seminal and first important commissions in private practice. Many of Gandhi’s personal items such as his rare books, letters, clothing items, photographs are housed in the museum. Another important landmark within the ashram is the cottage where Gandhi resided called Hridaya Kunj, some of the personal relics of Mahatama Gandhi are displayed there.

Speaking about it architecturally and looking at it with a design lens, one could see that Corea has merged the Hindu architectural sensibilities and the idea of cosmology with Modernist and minimalistic planned design. Corea has designed winded pathways that open up to the central water courtyard with rooms across its side. The structure houses bricked columns, ceramic tiled roof, wooden doors and stoned floors.

Architectural Elements of the Museum
This is a living institution that attracts many citizens across the globe and it captures the essence of what Mahtama Gandhi stood for and the architect has chosen traditional building materials for the structure. The structure is traditionalistic and contemporary in nature, using the hindu architectural plan, the concept of isotropy is applied. The modular pavilion unit in the Smarak Sangrahalaya was crafted with the intent of enabling future extensions and highlighting the concept of a unified whole formed by individual components.
Within the asymmetrical grid plan, Correa incorporated five distinctly programmed interior spaces. The museum’s layout has drawn comparisons to the houses in India’s Banni region, where, instead of a single volume, the houses are composed of five huts serving various functions surrounding a central courtyard. Inhabitants move across the external space to access different rooms. The constructer is almost archetypal and vernacular work resembles that of Louis Kahn, who started practicing in the region shortly after.

The Indian Context and Architectural Plan
In the Indian context, it is a simple plan with an open and inviting oeuvre, the structure has 5 internal rooms that houses the collection of letters, office spaces, meeting areas, books, photos and paintings each harboured within brick walls and wooden louvre screens based on 6m square modules. There is a great interplay of lighting, temperature and visual permeability within each module. There is a square pool situated between the 5 rooms, and the bank of the river it is based on has been incorporated in the larger outside structure of the museum. This creates a beautiful sensory and fluid amalgamation between the concrete and the water body.

The principles of Vaastu are applied in the construction as mentioned earlier, the foundation being that of a square plan with rooms aligning and a courtyard. In the placement of materials – spaces for books is in the North-East, the light reaches that space between 3am-6am in the morning, which serves as the perfect time to meditate. The washrooms are placed in the West and NorthWest for ample wind flow through the wooden louvered windows. The main waterbody is in the East of the structure and the office spaces are in the South to provide ample ventilation during the monsoons.

Following its completion, Jawaharlal Nehru characterised the design as, “There is nothing pretentious here; it is a very simple and lovely creation,” precisely capturing the essence of Correa’s architectural vision.
Check References:
Feature Image: Sabarmati Ashram: Heritage of Ahmedabad
Indian Architecture Masters: A Guide to Design, Sustainability, and Timeless Aesthetics





