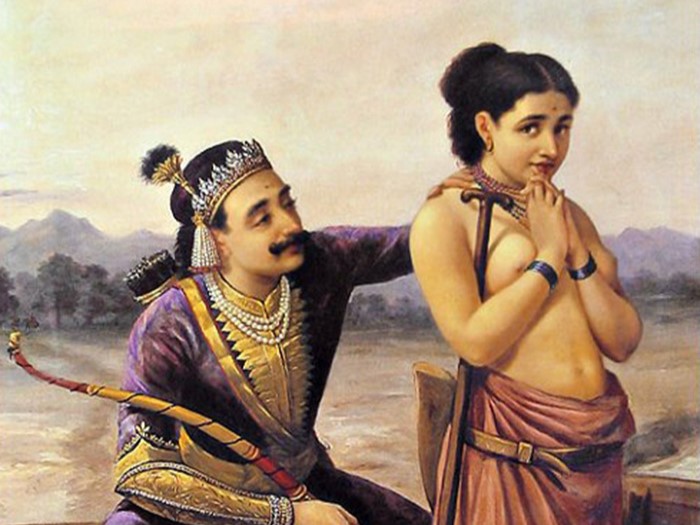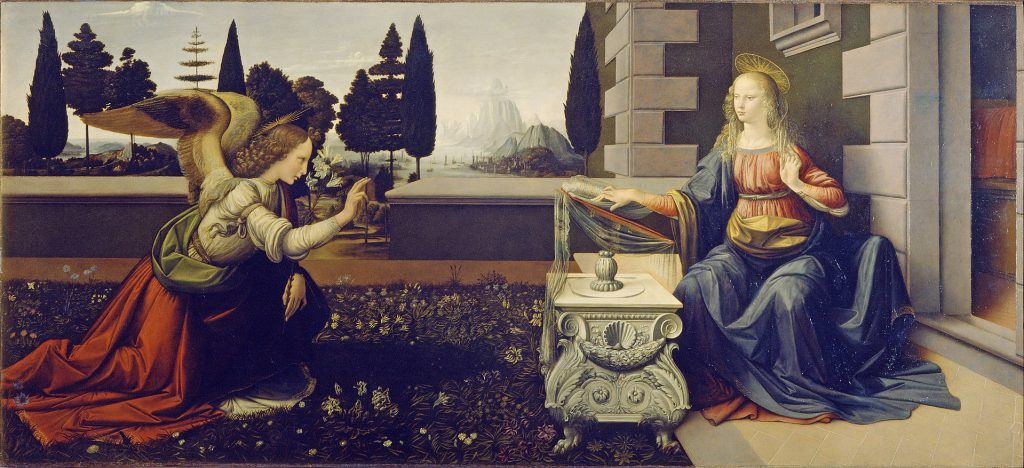Hindu temples’ unique and historic architectural style has developed over thousands of years. Hindu temple architecture and layouts varied greatly between Indian regions, reflecting various cultural, historical, and religious influences. The Hindu temple architecture is not standardised. However, many temples have some characteristics.
Hindu temples usually have a square or rectangular floor plan as their primary layout. The idol of the principal god is kept in the centre sanctum, the Garbhagriha or vimana. Frequently, the temple faces the cardinal directions. The imposing building above the main sanctuary is called the Vimana. It stands for the cosmic axis or the holy mountain. The Vimana style may differ depending on the location, as in the case of the Dravida style in South India and the Nagara style in North India.
The mandapa is a corridor with pillars often in front of the sanctuary. It provides a venue for followers to congregate and observe religious rituals. While there is no set quantity or type for the pillars, elaborately carved columns are a common element. The spire or crown atop the vimana is called the shikhara. It may have carvings and sculptures, and its shape is frequently pyramidal or curved.
The gopuram, a colossal entry tower frequently elaborately ornamented with exquisite sculptures depicting numerous deities and mythological themes, is a significant element of South Indian temples. Usually, the entire complex of a temple is enclosed by walls. There might be more shrines, pavilions, and courtyards inside these walls. Hindu temples are renowned for their ornate and meticulously crafted sculptures that represent a variety of gods, heavenly creatures, and legendary scenes. Walls, doorways, and pillars are frequently decorated with carvings that have both decorative and symbolic meanings. The architecture of Hindu temples is highly symbolic, with different parts standing in for cosmic principles, the divine, and the interconnectivity of the universe.

Yantras are geometric diagrams with spiritual meaning that can be included in constructing a temple. Some temples include gardens and water tanks (kunds) on their grounds to represent purity and create a calm atmosphere. Various regions of India have given rise to their unique types of temple architecture. Examples include the Tamil Nadu Chola temples, the Madhya Pradesh Khajuraho temples, and the Odisha temples, renowned for their unique Kalinga style.
Basic of Hindu Architecture
Compared to Latina buildings, Phamsana structures are often shorter and broader. Unlike the Latina roofs, which resemble rapidly rising towering towers, theirs are made up of many slabs that softly rise to a single point over the centre of the building. Phamsana rooftops have a straight slant rather than an inward bend. The main Garbhagriha is housed in a Latina building in many North Indian temples, while the Mandapas are designed according to the Phamsana style.
Later on, the Latina buildings became more intricate, and the temple ceased to resemble a single tall tower but instead supported a large number of smaller towers grouped like rising mountain peaks, with the tallest tower in the centre serving as the one that was always above the Garbhagriha.
The Valabhi type is sometimes called the third primary sub-type of Nagara buildings. These are rectangular structures with a vaulted room beneath the roof. This vaulted chamber’s rounded border is reminiscent of the bamboo or wooden carriages pulled by bullocks in bygone eras. Typically, they are referred to as “waggon vaulted buildings.” As was already mentioned, the temple’s design is influenced by pre-Christian architectural styles. Among them was the Valabhi style of construction. For example, you will find that many Buddhist rock-cut chaitya caves have a ground layout that resembles long hallways with curved backs.
The ancient temples of Rajasthan, Madhya Pradesh, and Uttar Pradesh share many features. The most obvious is that their construction is sandstone. Madhya Pradesh has some of the oldest structural temples from the Gupta Period. Four pillars support these comparatively small shrines and contain a little mandapa, which resembles a straightforward square porch addition, in front of an equally small room, the Garbhagriha. Remarkably, of the two similar temples that remain, one is at Sanchi, a Buddhist site, and the other is in Udaigiri, on the outskirts of Vidisha, part of a larger Hindu complex of cave shrines. This indicates that both religions’ temple designs incorporated comparable innovations.
South Indian Temple
In contrast to the Nagara temple, the Dravida temple is surrounded by a compound wall. A gopuram, or entrance doorway, is located in the centre of the front wall. Rather than having the curved shikhara of North India, the central temple tower, called Vimana in Tamil Nadu, is shaped like a stepped pyramid that rises geometrically. The word “shikhara” in South Indian temples refers exclusively to the crowning part at the top of the structure, typically structured like an octagonal dome or a little stupa. This is comparable to the amla and Kalasha seen in North Indian temples.
While it is common to see representations of mithunas and the river goddesses Ganga and Yamuna at the entrance to the Garbhagriha temple in North India, sculptures of ferocious dvarapalas or the temple’s doorkeepers are typically found in the south. A sizable water reservoir or temple tank is anticipated to be enclosed within the complex. Subordinate shrines can be tiny shrines next to the main temple or integrated into the central temple tower.

As a result, temples began to dominate urban design. The most well-known temple cities in Tamil Nadu are Kanchipuram, Thanjavur or Tanjore, Madurai, and Kumbakonam. In these places, the significance of the temple extended beyond religious affairs during the seventh and twelfth centuries. Temples developed into wealthy administrative hubs that ruled over vast regions of land.
Concept of Vastushastra
The Rig Veda, an old Vedic literature, contains traces of Vastushastra. Another name for Vastushastra, or Vastu Vidya, is the study of sacred space. Priests, craftspeople, conservation architects, and astrologers currently use and follow its application. After the sixth century AD, Vastushastra is divided into the Nagara and Dravida architecture schools. “The cosmic body of God (Purusha) is usually laid over every building site (mandala) in Hindu architecture.” Vastushastra is said to have been founded by the god Vishwakarma. The primary idol of any building is Vastupurusha Mandala, according to the religious doctrine of Vastushastra.
There are many talks and writings about the Vastu Shastra since it is seen as a trend in Indian architecture. Because of superstitions, people insist that their homes and buildings be designed by the principles and standards of the Vastu Shastra, even though empirical data support the Shastra. Indian rishis and munis are depicted in artwork today, carrying out rites by the solar system’s geometry. They knew of planets, stars, and other celestial bodies before Copernicus presented his hypothesis. Thus, it would be appropriate to refer to them as scientists. The situation is comparable in other domains, such as Samveda (music) and Ayurveda (medicine).
With the aid of the Vastu Purusha Mandala, the development of humans and other living things is directly related to the Hindu temple. The idea of a measurement unit in terms of Angulas and a bindu, or point, emphasises the architectural geometry of the Hindu temples. In sculpture and building (vastu), a Bindu must be considered a form of atman (Shilpa). For this reason, the temple is called the home of Purusha’s body, or God, but the atman resides in the Garbhagriha or womb-house.
Architecture in the Deccan
In places like Karnataka, various temple architecture styles were employed, influenced by North and South Indian temples. According to some academics, the architecture in this area is nagara or Dravida, a hybridised form known as viscera in some ancient writings that gained popularity after the middle of the seventh century. The Hoysala king constructed the Hoysaleshvara temple, also known as the Lord of the Hoysalas, in Halebid, Karnataka, using dark schist stone around 1150. Hoysala temples are frequently called hybrid or vesara due to their distinct style, which is somewhere between Dravida and Nagara. Their unique star-like ground layouts and abundance of decorative carvings set them apart from other mediaeval temples.
Symbolism in Hindu temple architecture

Every element of the construction and arrangement of Hindu temples carries deep religious and philosophical significance, making them rich in symbolism. Mandalas, geometric designs that symbolise the universe, are the basis for constructing many Hindu temples. Whether square or rectangular, the arrangement represents cosmic order and the universe’s structure. In Hindu mythology, Mount Meru is the fabled cosmic mountain at the centre of the universe, represented by the vimana, the imposing structure above the sanctum. It stands for the connection between the heavenly and terrestrial domains.
The womb of creation is symbolised by the Garbhagriha, the place where the idol of the principal deity is kept. It represents the cosmic wellspring from which life originates. The energy and spiritual force coming from the primary deity is symbolised by the shikhara perched atop the vimana. It frequently has a pyramidal form, signifying the energy of the universe.
The gathering place and site of rites is the Mandapa, or pillared hall. It represents the physical world where believers congregate to communicate with the divine. The entrance to the temple complex is the gopuram, frequently decorated with elaborate sculptures. It represents the line dividing the temple’s hallowed area from the outside world. At the entrance, one can frequently see sculptures of guardian deities like gana (attendants) and dwarapalakas (doorkeepers). They stand for defence and watchfulness over the hallowed area.
Featured image: gosmartbricks.com
10 Famous Artists Who Worked for Gita Press and Leela Chitra Mandir





