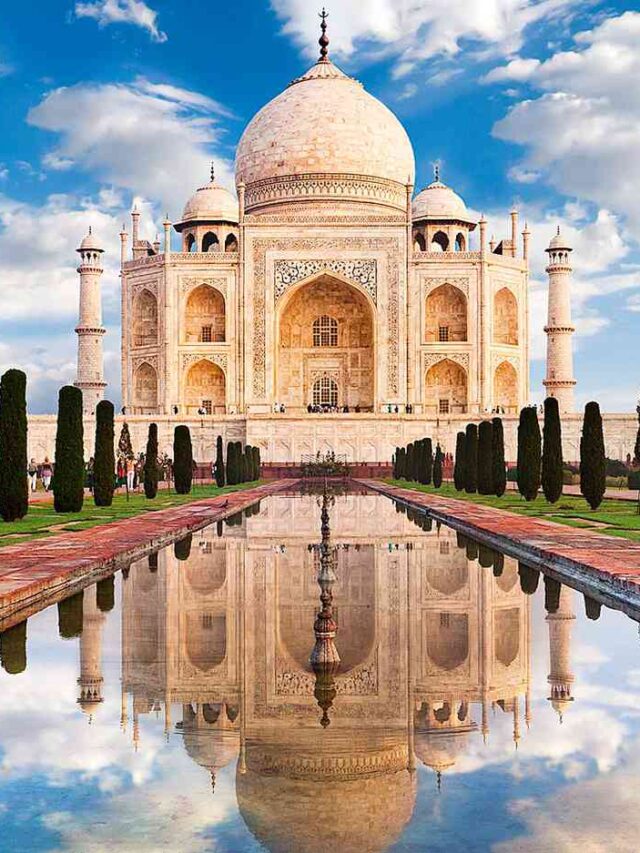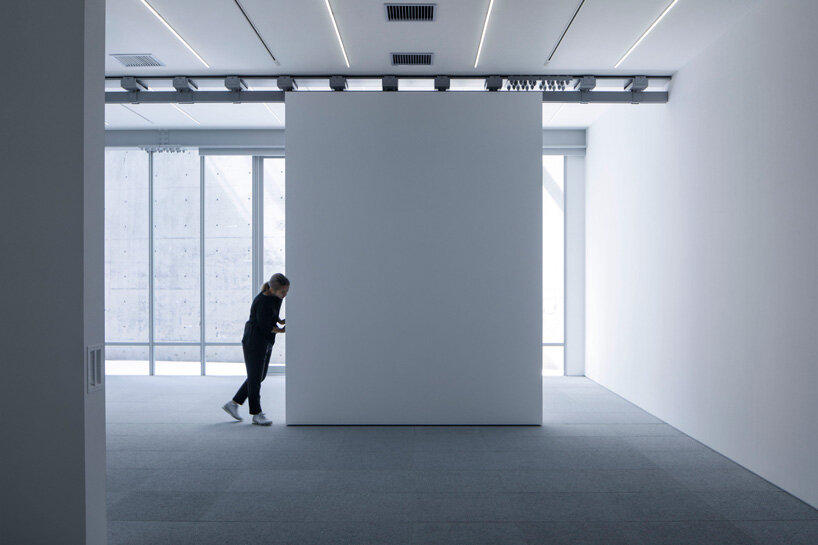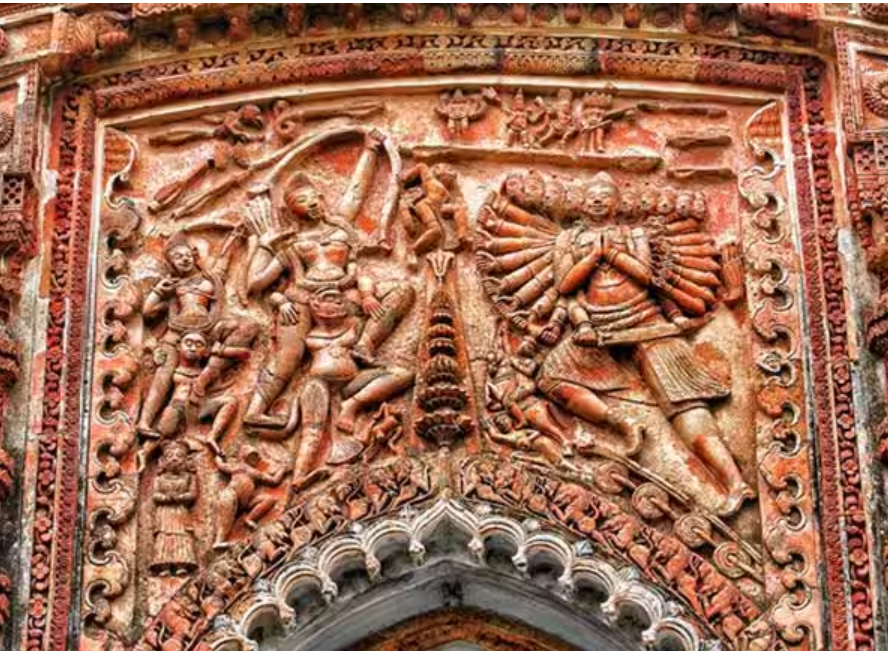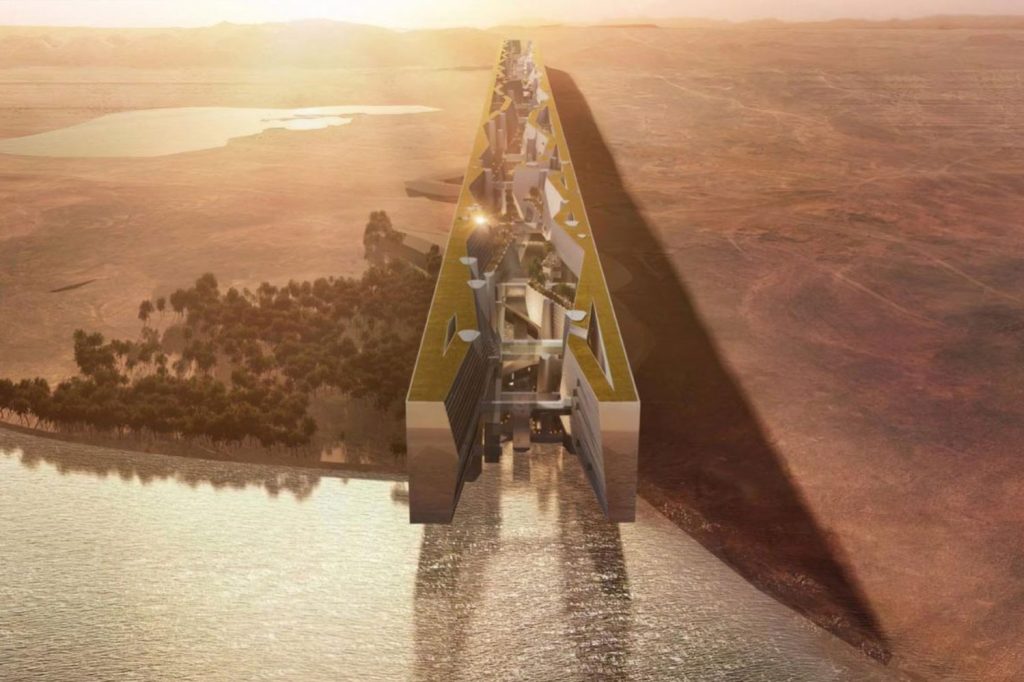In July 2007, the New 7 Wonders (N7W) Foundation concluded its hunt for the next 7 architectural marvels which in all their glory were awe-inspiring to the general public. The campaign commenced in 2001 and had 200 entries. Based on public opinion, 7 monuments were heralded as the new seven wonders of the world. One amongst them was India’s crown jewel – The Taj Mahal – a monument of love and loyalty. But how did the Taj Mahal secure its much-deserved place? The answer lies in the following article which chronicles the Taj Mahal’s history and architecture.
Taj Mahal India Architecture
The Taj Mahal is essentially a mausoleum housing the remains of Mughal emperor Shah Jahan, who built the complex in memory of his wife, Mumtaz Mahal. Built between 1632 and 1648, the monument is situated on the bank of the Yamuna River in the Agra district, Uttar Pradesh. Taj Mahal’s architecture style is considered the finest amongst the Indo-Islamic architecture. Ustad Ahmad Lohri was the chief architect of the Taj Mahal. Historians have estimated the cost of building the Taj Mahal to be 32 million rupees (at the time). Around 20,000 labourers, carvers, artisans, calligraphers, and stonemasons were employed to complete the construction.

Architectural Features Of Taj Mahal
The number four is a recurring numeral in the Taj Mahal complex. Whether it is the four gardens, four canals, or the four minarets, the number four surrounds the audience. The art and architecture of the Taj Mahal borrow heavily from the Persian architectural technique ‘hasht bihisht’, translating to eight paradises. It dictates that a building incorporate square, rectangular, or radial buildings with a central dome and eight elements in its immediate vicinity. Taj Mahal’s architecture combines residential and funerary buildings to create not only an exquisite tomb for her beloved but also a ‘paradise’ where the soul can run amok.

The Mausoleum (Rauza-i munauwara)
Despite being the main attraction, housing the tombs of the emperor and the queen, the mausoleum sits at the edge of the Yamuna River. The four sides of the octagonal base of the minarets extend beyond the square at the corners of the tomb, which is further elevated on a square platform. A lateral flight of steps located in the centre of the southern side leads to the top of the platform. The four corner chambers and the gateway hallways encircle the octagonal tomb chamber at the centre of the Taj Mahal’s perfectly balanced ground plan. The tomb’s facade has chamfered corners, with arched recesses (pishtaqs) and a square layout. The cenotaphs of Mumtaz Mahal and Shah Jahan are housed in a spacious, double-storied Persian domed room with an exact octagonal layout. It comprises two domes. Space lingers between the inner and the outer dome. Mumtaz Mahal’s cenotaph, which is positioned on a rectangular platform with inlaid floral and plant designs, is perfectly centred in the tomb chamber.

Symmetry
The architecture of the Taj Mahal boasts perfect symmetry which includes the main dome, minarets, four canals and gardens. The mirror symmetry is also visible in the less-ornate subsidiary elements – the mosque and the guest house (mihman khana). The architectural design of Taj Mahal emphasized qarina or bilateral symmetry along the central axis. The mausoleum features cross-axial symmetry which ensures that it is the focal point of the complex.
Shahjahani Column
Spread across the entire Taj Mahal complex is the Shahjahani column. It has a base with four multi-cusped arched panels, a capital composed of small arches, a multifaceted shaft, and concave elements. The size and details also vary according to the location. They are the simplest near the markets while gigantic near the mosque and the tomb.

Hierarchical Notions
Much like today, Indian society was still divided by caste. At the time, Mughal monuments utilized red sandstones, which were reserved for the Kshatriyas (warrior caste). Using marble (a stone reserved for the Brahmins), the Mughals aligned themselves with the two most powerful castes of the Indian system, hence asserting themselves as the nation’s destined ruler.
Intricate Walls
The walls of the complex employ Islamic calligraphy and intricate details. Using the method of pietra dura, the walls have been inlay with precious gems and jewels including amber, lapis lazuli, coral, and jade. Since Islamic art forbids anthropomorphic art, the walls are decorated with abstract & vegetative motifs and geometric patterns. The walls and floor are decorated with approximately 46 species of plants and fruits (lotus, cypress, pomegranate), each chosen carefully. These walls are made in the form of mosaics, incised paintings, and murals. The calligraphy takes verses from the Quran depicting the afterlife.

Minarets
The architecture of the Taj Mahal Agra is such that the minarets create an optical illusion. The architects constructed the minarets in such a way that they appear ginormous as soon as one enters the complex. Upon reaching its vicinity, the minarets seem to shrink in size. The mausoleum is surrounded by four big minarets and four small minarets. Even though they seem to be standing tall, they are leaning outwards. But it has another function as well. In case of earthquakes, the minarets are supposed to fall outwards protecting the main dome. Shah Jahan was the first to introduce minarets in Mughal architecture. The monument’s four minarets give it a three-dimensional appearance in addition to serving as a form of spatial reference.

The Gardens
Instead of surrounding the mausoleum, the gardens are strategically placed to lead the masses towards the tomb. The gardens are intersected by four canals which meet at an elevated central lotus pond. The garden before the galleries is divided into four sections by two main walkways and each section is further divided by narrower cross-axis walkways, following the Timurid-Persian pattern of the walled garden. There is a pavilion in the middle of the enclosure walls on the eastern and western sides.

The Great Gate
The architectural design of Taj Mahal also includes the Great Gate which serves as the entrance. It is made with 11 identically domed pavilions, colloquially known as ‘guldastas’. It is positioned at the ledge, separating the gardens and the inner courtyard. It is made of red sandstone with marble inlay. The main gate is located in the middle of the south wall of the front courtyard. The gate is connected to the double arcade galleries on the north front.

Image Courtesy – Travel + Leisure
Love, Romance, and Portrayal of Women in Indian Miniature Paintings






