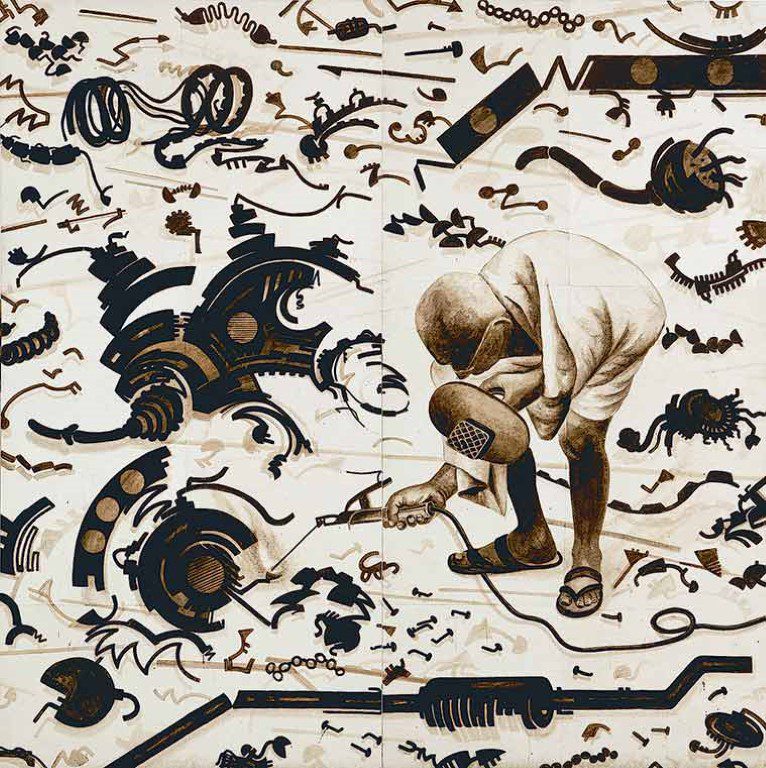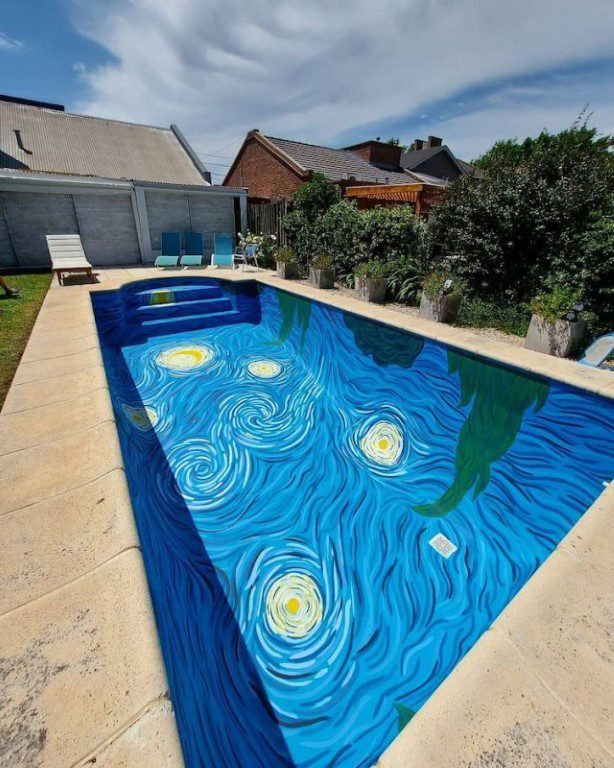Tsuktiben Jamir
The Taihang Xinyu Art Museum in China’s Henan Province employed China-based Wang Chong Studio, which employed a sloping roof and rustic stone walls to make it blend in with its mountainous surroundings. The museum is built around a former warehouse that has a view of Taihang Mountain and sits close to the Cangxi River. Located in Shibanyan Town, Linzhou, China, the museum is deftly incorporated into the rocky landscape.
Old warehouses were revitalised, and the architecture, which was created by Wang Chong Studio, improves the landscape interface. The design team aimed to produce a building that seamlessly combines ancient and modern components on the constrained and condensed site, as if blending with the natural landscape. The landscape interface is enhanced as the building merges seamlessly with the village’s rustic fabric.
The studio founder Wang Chong told Dezeen, “The transformed, rather than demolished, warehouses effectively reflect heritage, identity and the site’s background.” He further added, “The new building volume that surrounds it creates a hybrid method that is more effective than tabula rasa or ‘repairing the old as the old’.”
The structure stands out from the typical texture of the town because of its softly curved surface and vivid stone colour. This increases its visibility while maintaining the surroundings’ unaltered natural beauty. Instead, it gives the impression that man and nature are coexisting together, bringing life to the surroundings. With this design, the structure also gives the impression of growing naturally from the alpine environment, harmoniously reflecting its surroundings. Wang said, “We hoped to work from the material point of view and respect the real quality of local natural materials.”
Positioned at the forefront of the site, there is a picturesque courtyard overlooking the river, featuring existing stone elements and stepped paths. These pathways lead to the museum while offering visitors a captivating vista of the river. “Traditional Chinese landscape paintings try to describe the paths into the mountains layer by layer, which inspired us to design layers of retreats and zigzag mountaineering paths in the site adjacent to the water and back of the mountain,” said Wang Chong.

Courtesy: Arch Daily.
Large floor-to-ceiling windows provides views of the adjacent courtyard in the restaurant that was constructed into an excavated area of the hillside below the museum. The restaurant is surrounded by a network of rocky stone walls, which are broken up by concrete retaining walls. It also has huge stones that the design team inserted during excavation. The restaurant’s terrazzo floor was made from local red sandstone, and other regional materials are integrated throughout the design. Wang told Dezeen, “We hoped to work from the material point of view and respect the real quality of local natural materials.”

Courtesy: Dezeen.
The museum has rooms with sloping ceilings that vary in height and a sharply curved roof that sits atop it. “The sloping roof draws inspiration from the Chinese-style large roof,” said Wang. “In ancient Chinese architecture, the large roof is described as ‘like a bird spreading its wings and a pheasant spreading its wings and flying’, as if the wings bring a light feeling.”
The Taihang Xinyu Art Museum is a level above the restaurant and is supposed to be accessed through a stone staircase. It is made up of a number of exhibition areas that are divided by rugged stone walls. A sizable stone that was taken from the riverbank to support the steel construction of the mezzanine level in one exhibition space is among the site’s remaining features that may be seen inside the galleries.





