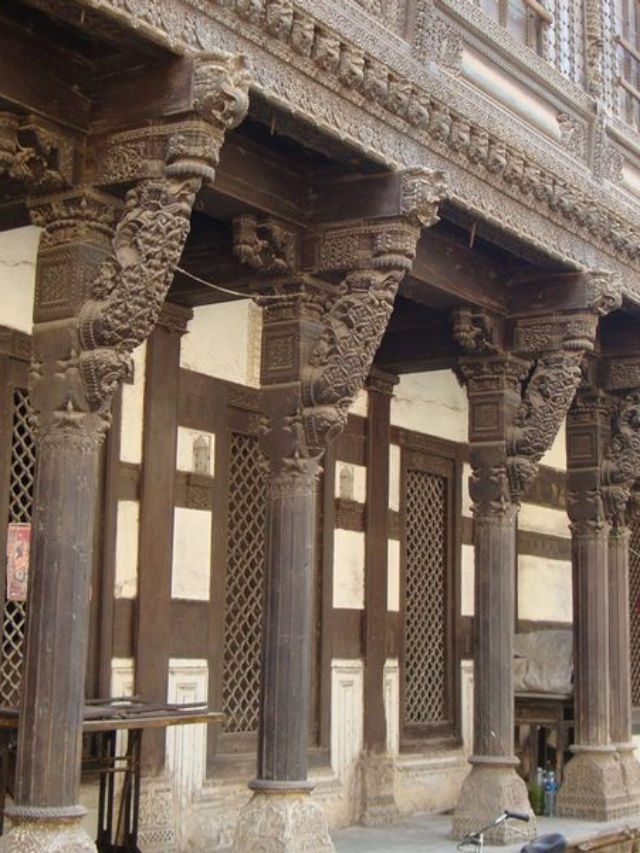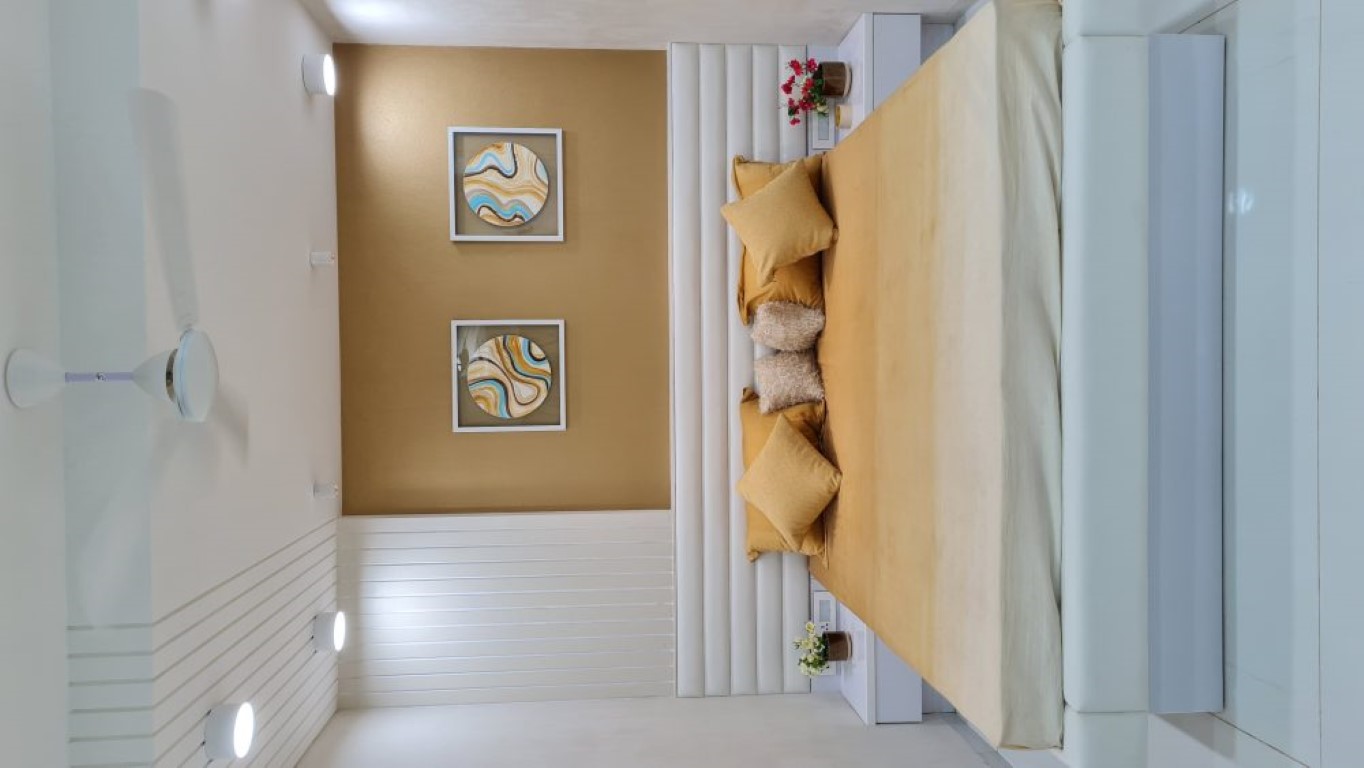When we think of the word ‘vernacular’, we often refer to the indigenous tribes, their languages, and their culture. Hence, ‘vernacular architecture’ becomes easy to define. Vernacular architecture refers to the local practices and materials to build ‘traditional’ and local buildings. To say that vernacular architecture in India is just one category would be inaccurate. Since the architecture depends on locally sourced materials and methods, different regions have further variants. Multiple individuals have been credited with propagating the artistry of vernacular architecture throughout the Indian diaspora such as Laurie Baker, Charles Correa, and Hafeez Contractor.
Architecture Vernacular
Vernacular architecture has a sense of community. We do have various communities spread across the Indian subcontinent. Therefore, we have different species of vernacular architecture. The vernacular architecture in India is a testament to the local customs and the ability of the craftspersons to adapt to the local climate. In the early times, the use of wood was extensive, as can be seen in the vernacular architecture of Uttarakhand, Kerala, or Meghalaya. With time, bricks, concrete, and mortar were introduced.
Vernacular Architecture of Gujrat
Gujrat is known for its food, but never the wood. Thus, it remains extremely intriguing how the vernacular architecture of Gujrat developed into the one with intricately carved balconies, windows, and columns, which largely use wood. Even in Gujrat, we may find myriad pristine examples of vernacular architecture; each different from the other. To assess it accurately, we need to understand the climate and local materials of these regions. The climate in Gujrat may be characterised as dry and semi-arid. In some places one may find a water source (rivers, lakes, oceans, and ponds), making these regions fertile. Hence, in some places, we may see ample use of stones and mud, whereas in others we see more woodwork.

In the desert of Katch, the prominent style is known as the ‘Kutchi’ architecture; a variant in the vernacular architecture of Gujrat. It features meticulously carved wooden facades, bright and vibrant interiors, and distinctive designs (often geometrical). The colours combined with the design are reminiscent of Madhubani paintings. They are also known as ‘Bhungas’ or Bhunga huts. These are circular mud huts with conical thatched roofs. These dwellings provide natural insulation (adapting to the region’s extreme temperatures). These houses are made of clay, bamboo, and timber with low-placed windows essential for cross ventilation.

Courtesy – D’source
If one were to visit the urban areas of Ahmedabad to find a distinct style of vernacular architecture of Gujrat, one would be faced with ‘Pol Houses’. These areas contain clustered, centuries-old neighbourhoods with narrow winding streets and unique entry gates. The clusters have carved wooden facades and open courtyards. It feels like an amalgamation of Islamic and Hindu styles. The multi-storied houses include an internal courtyard. The houses are made of brick and mortar, supported by timber.

Courtesy – Urban Design
As is the case, the bourgeois and proletariat can even be distinguished in the vernacular architecture of Gujrat. The upper class (including the affluent and opulent families) often lived in ‘Havelis’. They showcase a blend of European, Indian, and Islamic architectural influences. These grand mansions are ornamented with intricate wooden carvings and colourful frescoes and murals; a reflection of the aristocracy’s opulence.

Courtesy – Holidify
Vernacular Architecture of Rajasthan
The state of Rajasthan evokes the imagery of an arid desert environment and a rich heritage (both museums and palaces). Based on the tribe and their traditional craftsmanship there are several versions to the vernacular architecture of Rajasthan. A similar feature which is common to both the vernacular architecture of Gujrat and Rajasthan is the ‘Bhunga’ huts most commonly found in the arid areas of Jaisalmer. Then we have the ‘Meena’ houses, named after the Meena tribe, a staple in Jaipur and Madhopur. These houses, made of mud, cow dung, and lime/chalk powder, have no windows, making the doors the only source of natural light. The Meena women decorate their houses with Mandana art.

Courtesy – Chantal Jumel
In the smaller northern villages of Bikaner, Jalwali houses are the most popular form of vernacular architecture of Rajasthan. The houses are compact with humongous entry gates. Individual houses have long boundary walls and an external courtyard. These courtyards have no flooring whatsoever and are left au natural. These houses have built-in shelves and additional rooms for cattle and firewood. These houses are noted for their privacy as the guest rooms and the bedrooms are far apart. The cylindrical houses have conical roofs while the rectangular houses have flat roofs.
Bikaner is also the centre for ‘Khidrat’ houses. These marvels of vernacular architecture of Rajasthan are made of natural logs, and cemented with mud. These houses have conical hay thatched roofs with an inner courtyard for the residents and an outer courtyard for livestock and cattle. The courtyards are separated with vertical stone strips. These houses are erected in clusters, with different castes living separately.

Courtesy – Paper Planes
At the foothills of the Aravalli ranges exist the ‘Bhil’ houses. These houses are also made of mud and clay walls, using cow dung to reinforce the structure. Unlike the aforementioned categories, these houses have windows or two and the roof comprises dry grass. They also have a natural refrigerator, and the items (curd, milk, etc.) are stocked inside a hole in the ground, with the upper conical roof successful in deflecting the light.

Courtesy – Pinterest
The famous vernacular architecture of Rajasthan also includes ‘Havelis’, which are renowned for their elaborate murals and intricate detailing of mythological scenes, mundane life, and cultural symbols. These mansions are courtyard-centric. The ‘Fort Architecture’ of Rajasthan is another distinctive style spread throughout the state. Forts like Mehrangarh (Jodhpur) and Amber (Jaipur) feature massive walls and imposing gates. The architecture is a blend of Rajput and Mughal designs. They also commonly boast of the ‘Jharokhas’ or overhanging balconies, providing both shade and ventilation.
Image Courtesy – Pinterest
Indian Architecture Masters: A Guide to Design, Sustainability, and Timeless Aesthetics






