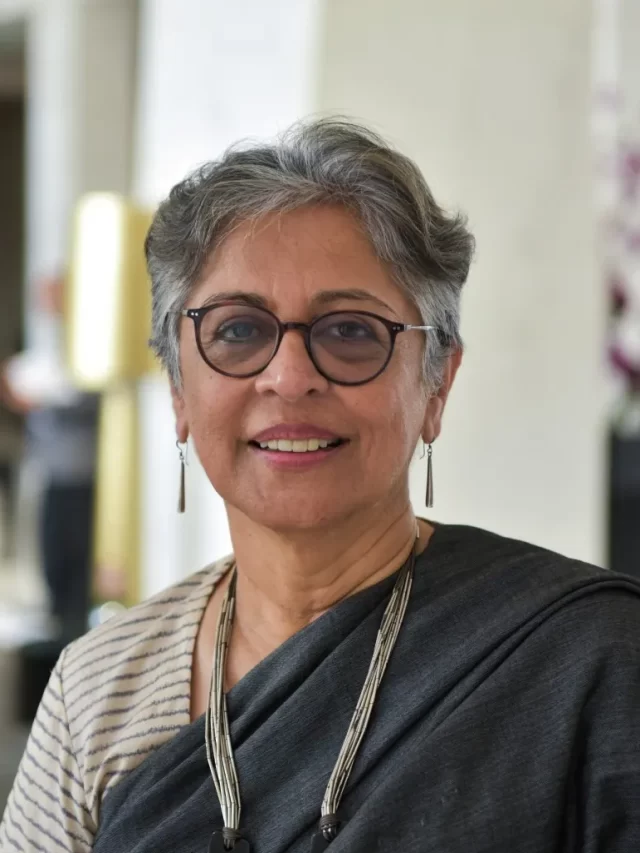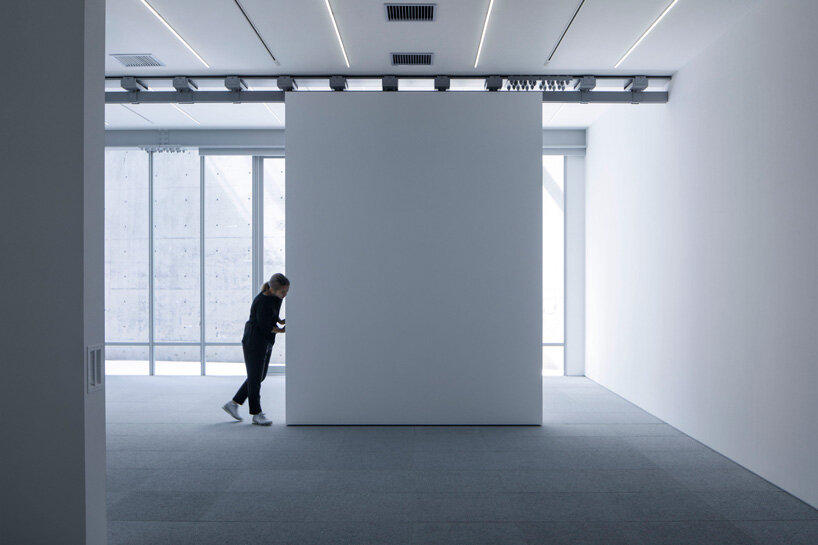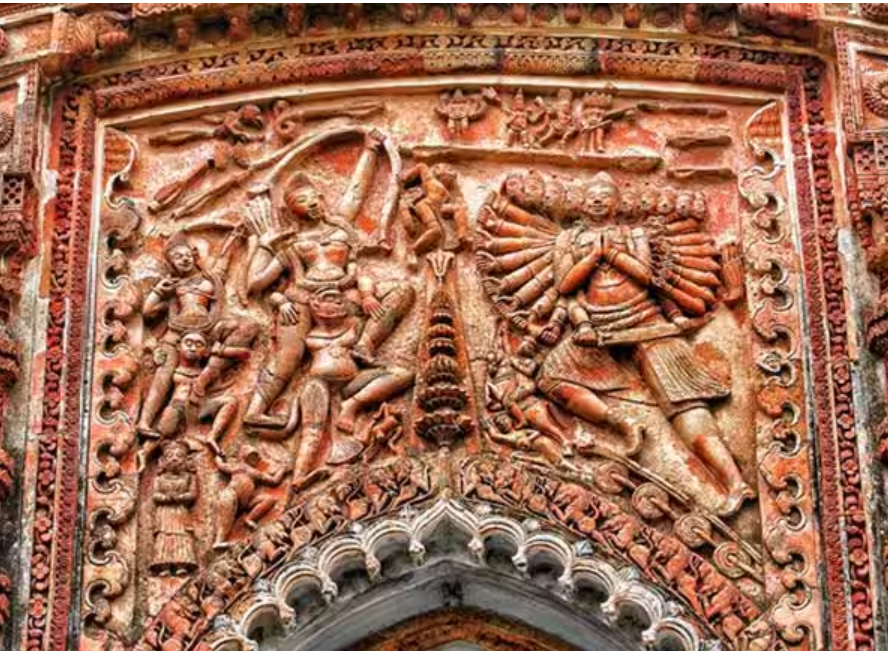Born in 1949, Brinda Somaya is an architect and urban conservationist. In her professional career, which spans over four decades, she has built more than 200 projects. She studied Architecture at Sir JJ School of Architecture before joining Smith College for a Master of Arts degree. In 1972, she took a short design course at Cornell University. Her professional career took flight when the Brinda Somaya firm – Somaya and Kalappa Consultants Pvt Ltd was established in 1978 at the back of her garden. In 2020, she was honoured with a Padma Shri.
Brinda Somaya Philosophy
Architect Brinda Somaya’s travel to the rural parts of India aided her in gathering a comprehensive knowledge of the different architectural practices in the subcontinent. Despite being trained in modern and contemporary architecture, vernacular architecture is a recurring theme in Brinda Somaya’s projects. Her designs have been called both sustainable and traditional. To her “the architect’s role is that of guardian – he is the conscience of the built and unbuilt environment.” To her, a building must not only serve a functional purpose but also be socially and culturally relevant. Brinda Somaya argues the need for reinventing, recycling, and restoring, as opposed to scraping down architectural marvels and starting anew.

Brinda Somaya Famous Works
In her career, Somaya has built and renovated several corporate institutions, educational setups, and public spaces. Some notable Brinda Somaya works include — Tata Consultancy Services, Bhuj’s Bhadli Village, Nalanda International School, St. Thomas Cathedral, Chhatrapati Shivaji Maharaj Vastu Sangrahalaya, amongst others. She has also restored the buildings of IIM, Ahmedabad, designed by architect Louis Kahn.
Two works which iterate Brinda Somaya’s architectural philosophy and principles are described briefly in the following paragraphs.
Goa Institute of Management, Goa
Spread across 50 acres, Brinda Somaya completed the Goa Institute of Management in 2011. The campus along with accommodation (students and faculty) is fulfilled by four buildings. The academic and administrative buildings are situated in the centre, while the hostel, canteen, and recreational facilities occupy the periphery. The campus was made with ecologically positive and sustainable practices. Laterite, extracted from the land, was used in the construction. Rainwater harvesting is also rampant, stored in recharge pits and swales. The campus is an amalgamation of natural vegetation and built structures.

The central plaza, which houses the academic and administrative block is built in a way which allows the visitors and residents to take in the panoramic view of the Western Ghats. The repetition of rectilinear forms, floorings, pergolas, glass windows, and vertical apertures in the walls create an exquisite harmony. There is a delectable play between light and shadow. The purpose of the buildings define the thickness and transparency of the materials used. The campus is embedded with colours, textures, vegetation, and nightlights to enhance the connection between natural and artificial.

Nalanda International School, Vadodara
To create Nalanda International School, Brinda Somaya takes from Indian heritage and culture to develop a serene environment to smooth the learning experience. The building was completed in 2004 and borrows from the aesthetics of Nalanda University’s Gurukul. The central courtyard serves as the assembly hall. In the four corners are even smaller courtyards; semi-private areas, which feature a cluster of four classrooms.

The school features high vaulted ceilings in the corridors, shaded classrooms, jaalis, and pergolas. The bricks are locally produced. Natural stone flooring is used to lower the classroom temperatures. Local craftsmen built the brick piers and vaults. The roofs are topped with terracotta tiles. The low-cut rooftop tiles ensure that the building is protected from the sun at noon. The wind enters the building through the jaalis controlling the overall temperature. The cavity in the walls serves as a thermal mass, making the place cold during summer and insulating it in winter.

Courtesy – Holcim Foundation
Indian Architecture Masters: A Guide to Design, Sustainability, and Timeless Aesthetics






