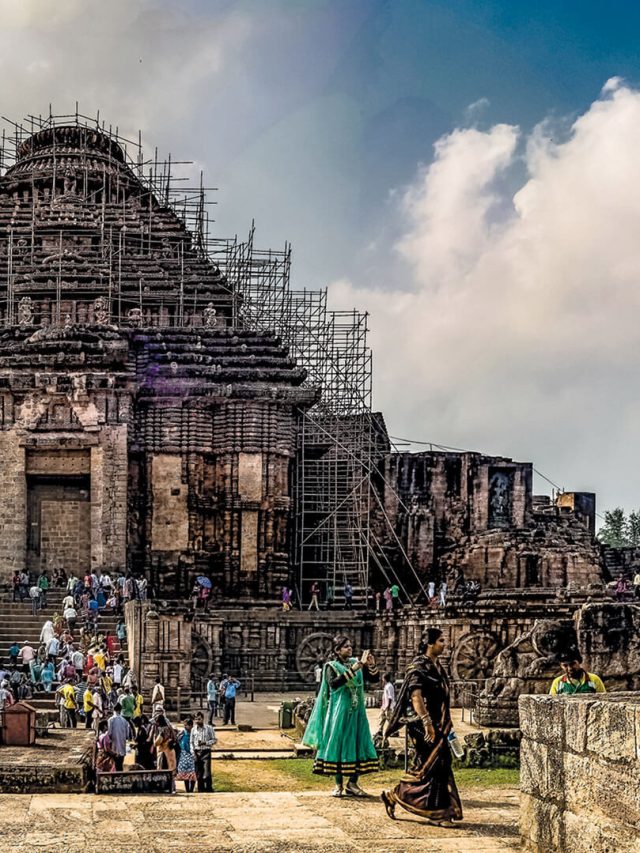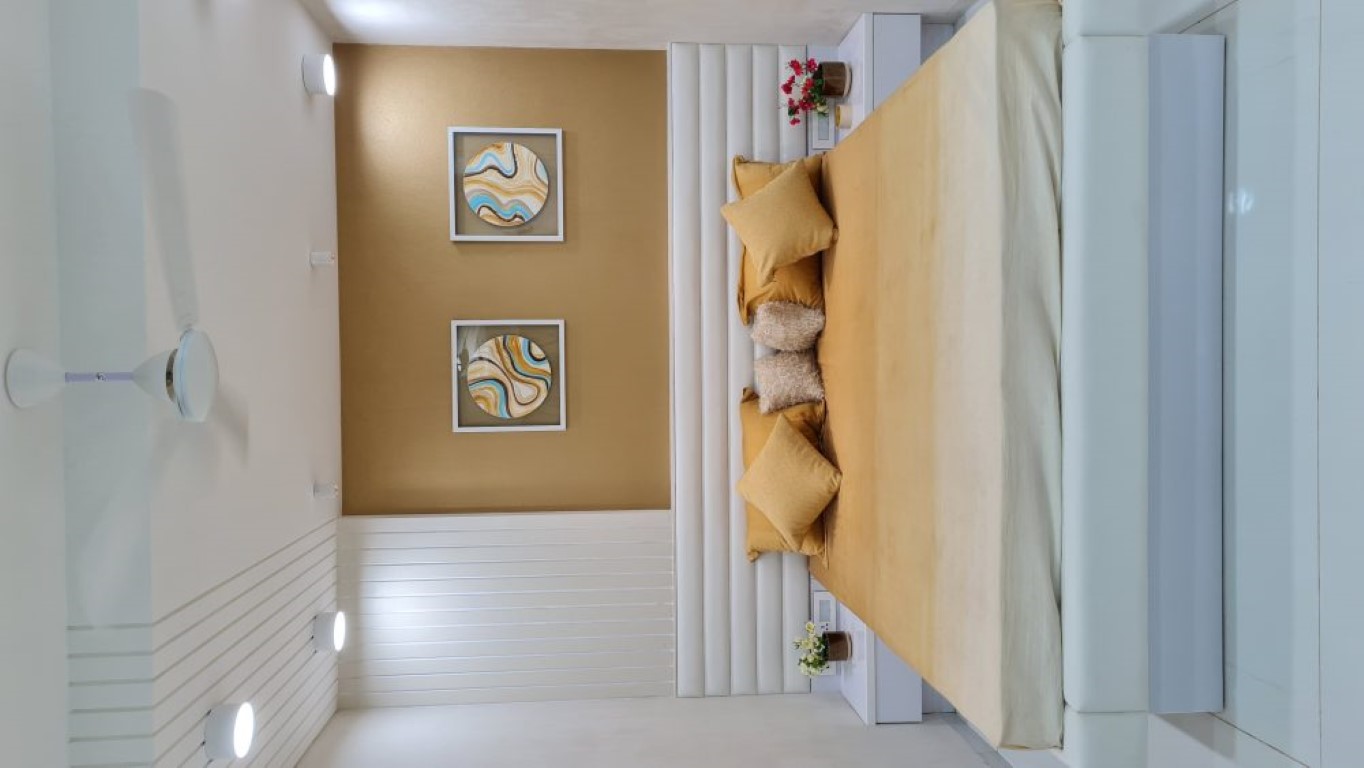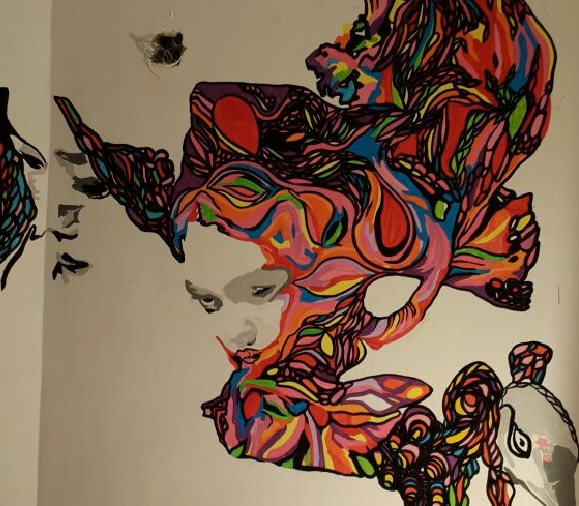The Konark Sun Temple, an awe-inspiring example of ancient Indian architecture, stands as a testament to the ingenuity and artistic prowess of its creators. Designed by the legendary architect Bishu Maharana, the temple is a 1984 UNESCO World Heritage Site and a pivotal symbol of Odisha’s rich cultural heritage. In this article, we explore the architectural brilliance of the Konark Sun Temple and delve into the contributions of Bishu Maharana.
Konark Sun Temple
The Konark Sun Temple is a 13th-century temple, dedicated to the Sun God Surya. Constructed during the reign of King Narasimhadeva I of the Eastern Ganga Dynasty, the temple was built between 1250 and 1260 CE. It is dedicated to Surya, the Sun God, and is designed to symbolize the celestial chariot of the deity.
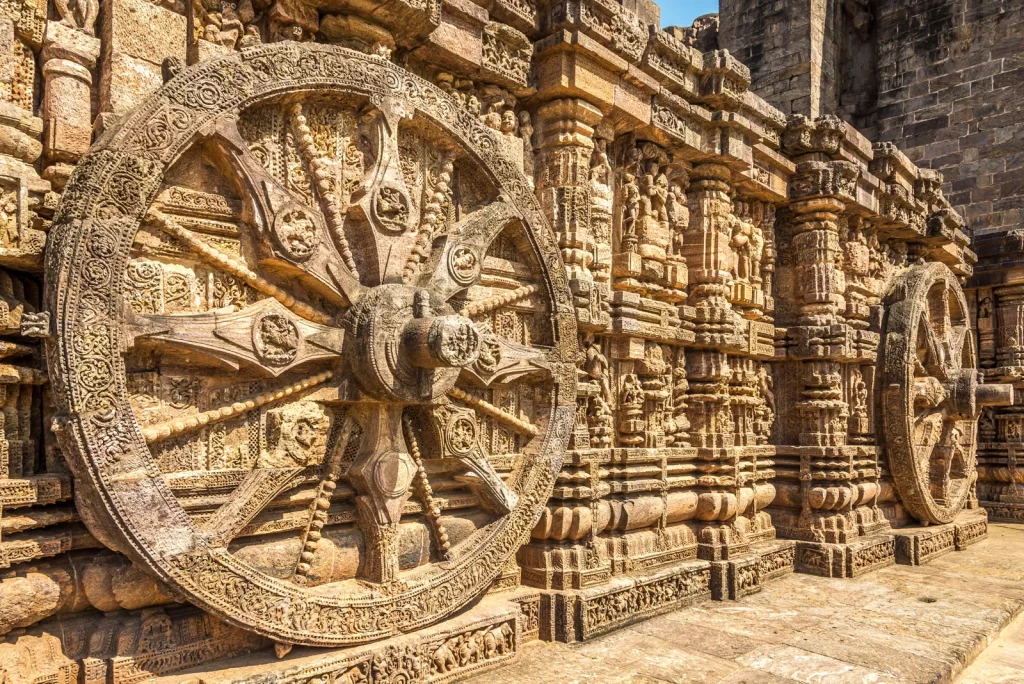
The temple was used for worship till the 16th century. However, between 1556 and 1800, the complex sustained damage, either by natural causes or by Kalapahad (general, Gour Sultanate). In the late 18th century, the ornamented pillar, ‘aruna stambh’ was transported to the Jagannath Puri temple.
Bishu Maharana: The Man Behind Sun Temple Konark Architecture
Bishu Maharana, a distinguished architect of the Eastern Ganga Dynasty, is credited with the design and construction of the Konark Sun Temple. It took around 12 years to design the Sun Temple Konark architecture and build it, but with Bishu Maharana and 12,000 artisans, it was possible. Later, his son heralded the construction of the temple. Sun Temple Konark architecture is a prominent example of the Orissan style of architecture combining abstract and geometric figures. It reflects the grandeur of the Sun God’s celestial chariot.
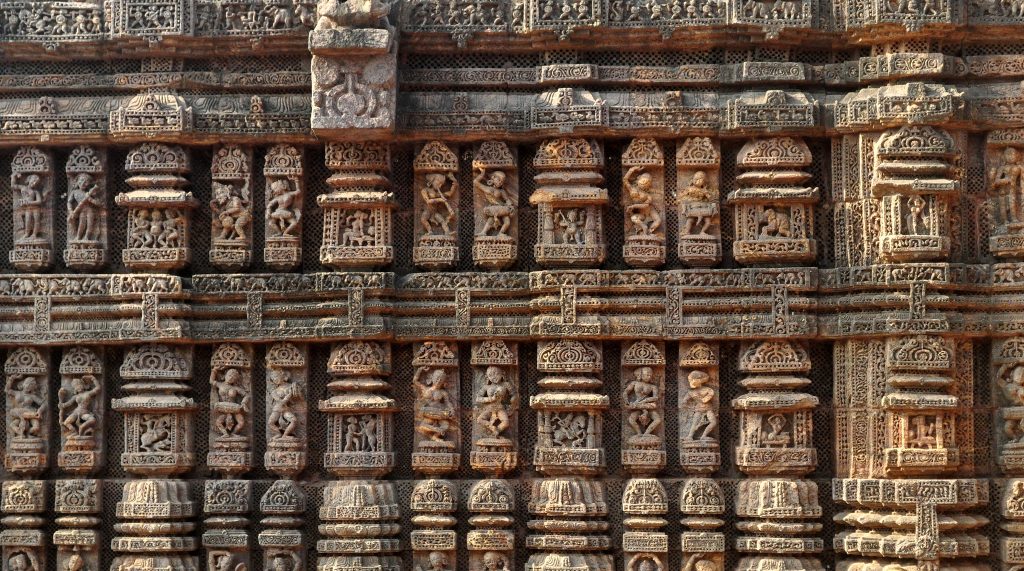
Sun Temple Konark Architecture Design
The temple is located on the coast of Orissa, a few km north-east of Puri. The word ‘Konark’ is made of two words – ‘kona’ (corner) and ‘arka’ (sun), signifying the angular plan. The square ground (857ft x 540ft) consists of an assembly hall and sanctuary (mandapa). ‘Shikhara’ is a curvilinear tower with an elevation cap and slopes inward. The three main components are the dual ‘jagamohana,’ (assembly hall) ‘vimana’ (sanctuary housing the deity), and the ‘nritya-mandapa’ (dancing hall). They are covered by the ‘shikhara.’ The latter is built on recessed platforms known as ‘pidhas’ and has a pyramidal roof.
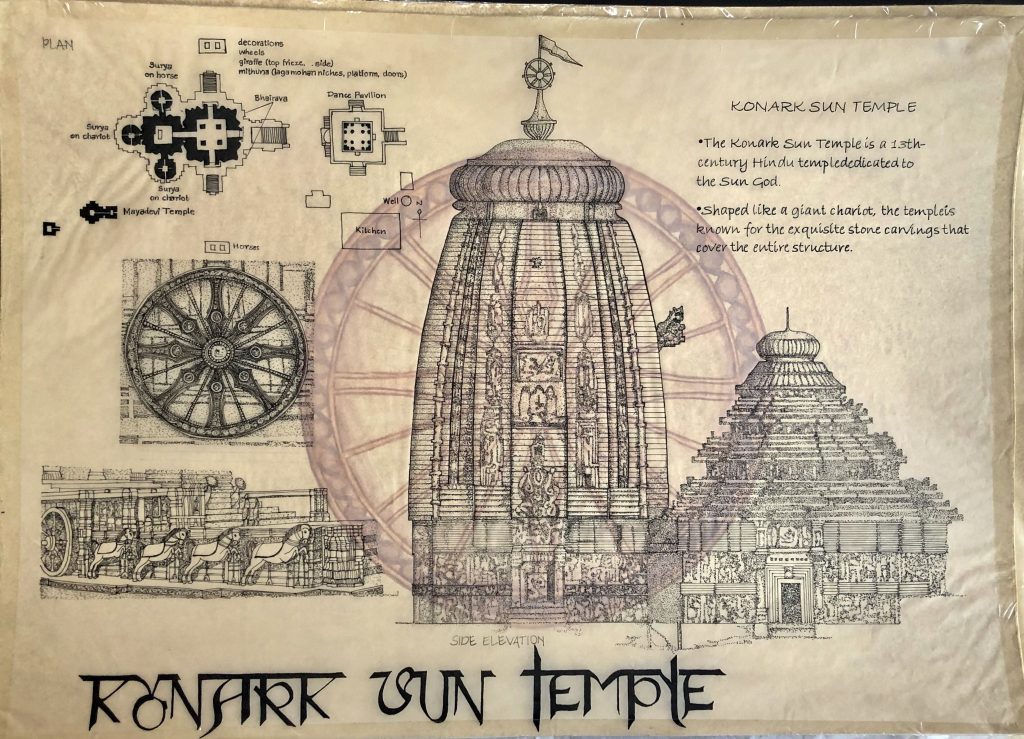
The string cornices are divided into three tiers by high recesses that hold several exquisite life-size standing figures of women in different dancing poses, playing various musical instruments like drums, flutes, vina, and symbols, representing the customs of the devadasis offering dances during arati. Exterior projections called ‘rathas’ or ‘pagas’ create a variety of light and shadow effects on the exterior. It did not have a ‘bhoga-mandapa‘(offering hall). It was called the ‘pancha-ratha-dekha deul’ as each of its facades has five tiny projections that break the surface to create an illusion of one continuous verticle line, or ‘Rekha,’. The names ‘tri-ratha,’ ‘pancha-ratha,‘ ‘sapta-ratha,’ and ‘nava-ratha’ correspond to the projection range; of 3,5,7,9 respectively.
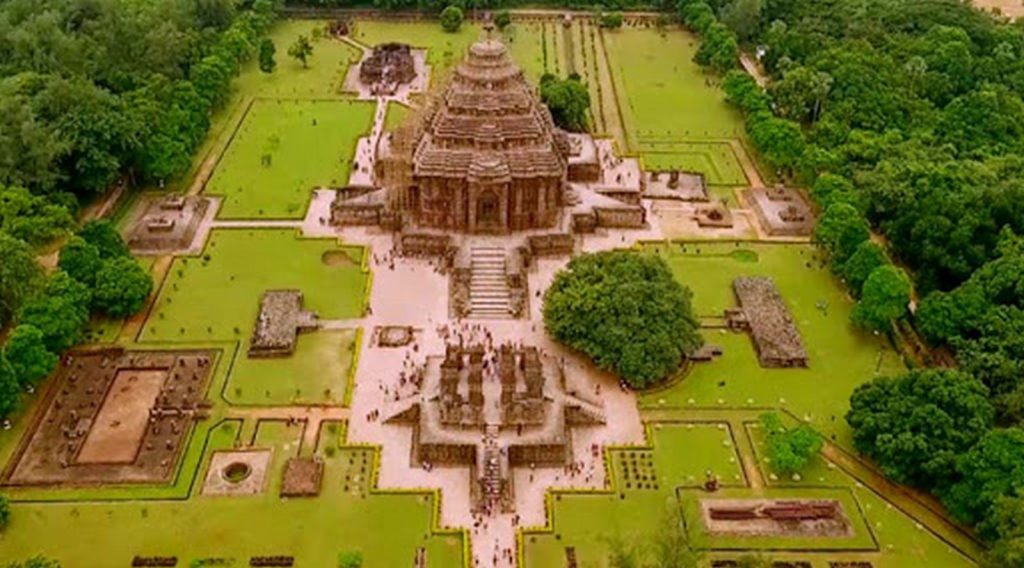
The main Konark temple is the pancha-ratha. The ‘vimana,’ and the ‘jagamohana,’ are situated on the same plinth. On each of its four sides are four doorways. Apart from the western one, which leads to ‘antarala’ (inner sanctum), the others lead to the porches outside. The interior is bare except for a 5ft (1.5m) ornamental chlorite block that rests on the sides and top of the doorway. There were a few stones positioned in the back wall above the inner sanctum that could be ascended.
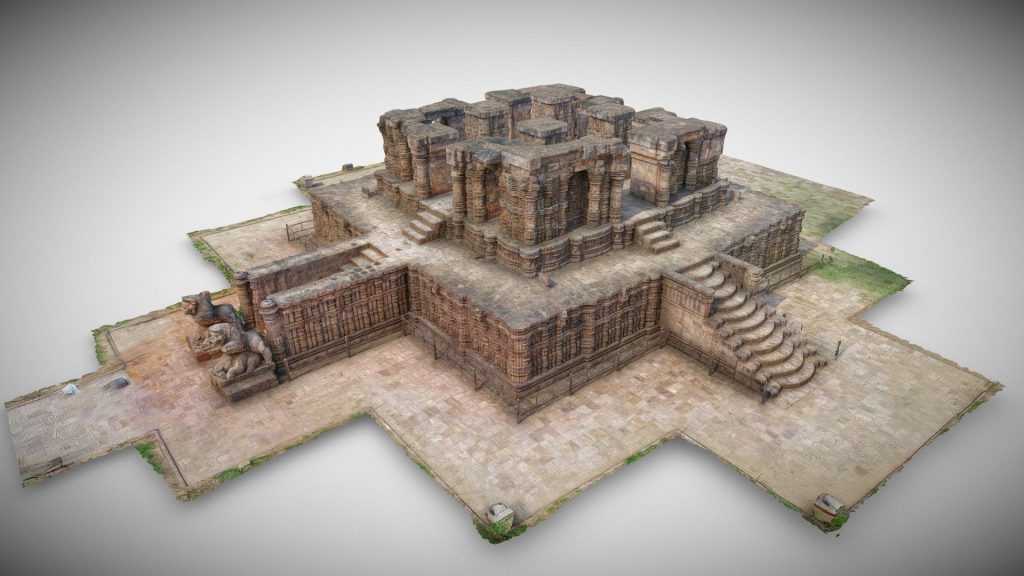
The inner core and the foundation for the Sun Temple Konark were constructed by Bishu Maharana with laterite stones. The superstructure is made with sandstone blocks (about 30 m), and fastened with iron cramps. They feature complementary colours, shielded by a thin layer of shell-lime plaster. The peak of the temple is made of 52 tons of magnets, seldom making the main idols.
Sculptural Imagery at Konark Temple
The Sun Temple Konark architecture boasts images of the two ‘Gaja-Simhas’ (lions killing war elephants) at the eastern gate. Under them is a man, which represents the ruin of a man by pride and greed. The temple’s basements are embellished with a circle of roughly 1452 elephants in various poses. It has numerous marvels of iconography, made of green chlorite embedded within it. These include Lord Vishnu, Lord Shiva, and Goddess Shakti, with serpents, elephants, and giraffes frolicking around.
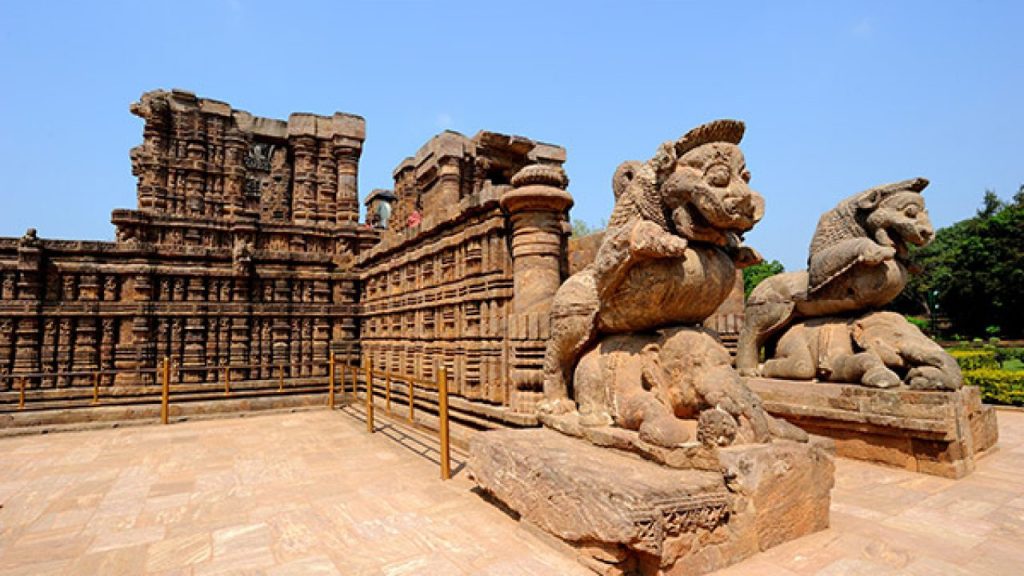
It also depicts the life of the time. In these scenes, the king rides an elephant, attendants carry the ‘Raja-Chhatra’ (Royal Umbrella), and warriors ride elephants and horses to combat brandishing swords and shields. In the forest, hunters pursue bears and use bows and arrows to kill them. In another scene, an elderly woman makes a pilgrimage. As the grandchild clings to her and the daughter-in-law bows down to her feet, she is seen blessing her son. A variety of fantastical creatures, including ‘Gajasardula’ (a lion atop an elephant), ‘Naravyala’ (a lion atop a man), and ‘Nagamithunas’— couples of half-human and half-serpent — decorate the central row. On the upper row, several sensual sculptures stand.
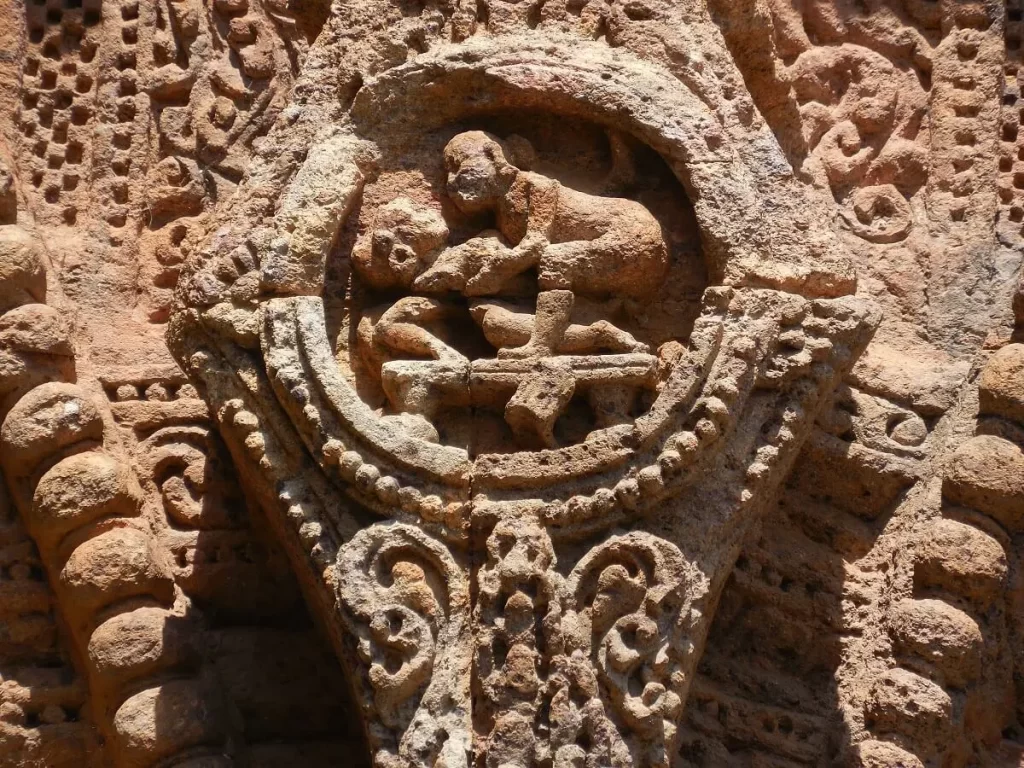
Key Features of the Sun Temple Konark Architecture
Due to Sun Temple Konark architecture and intricate carvings, the scholars have been divided. While everybody affirms the date, they are divided about the erotic stories of ‘kama’ (intercourse) and ‘maithun’ (masturbating) scenes. Let’s talk about the temple’s controversial architecture.
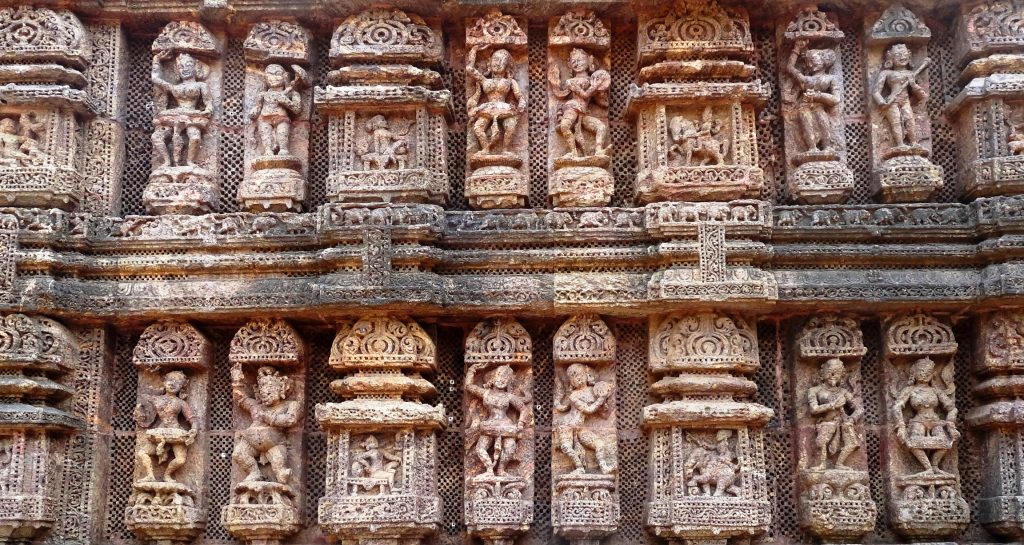
1. Chariot Designs
It is designed in the shape of a colossal stone chariot with twelve pairs of exquisitely carved eight wide and eight thin spokes (a woman’s life), twelve wheels (twelve years; radius of 5ft), and seven horses (seven days). They represent the cycle of time. They are kept six around the main temple, four around the ‘mukhshala,’ and two at the steps.
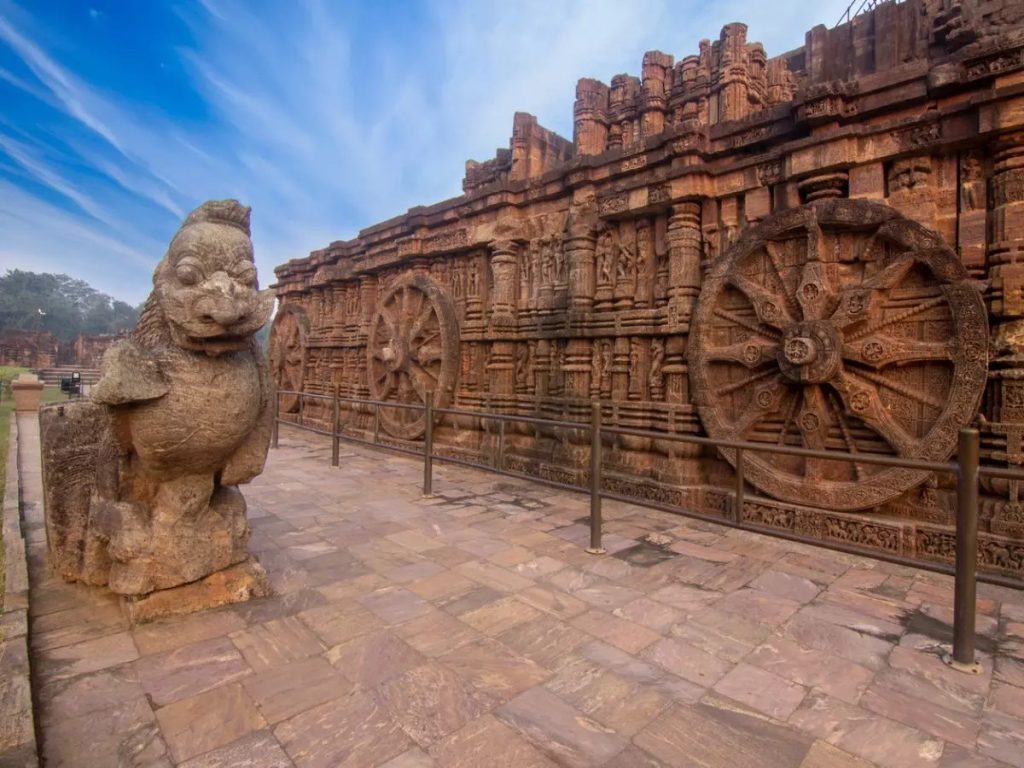
2. Kalinga Style Hindu Temple Architecture
The Sun Temple Konark architecture features the Kalinga style (a subset of Nagara architecture Hindu temple architecture). characterized by its towering spires and intricate sculptural details. The horseshoe shape is recurring throughout the complex.
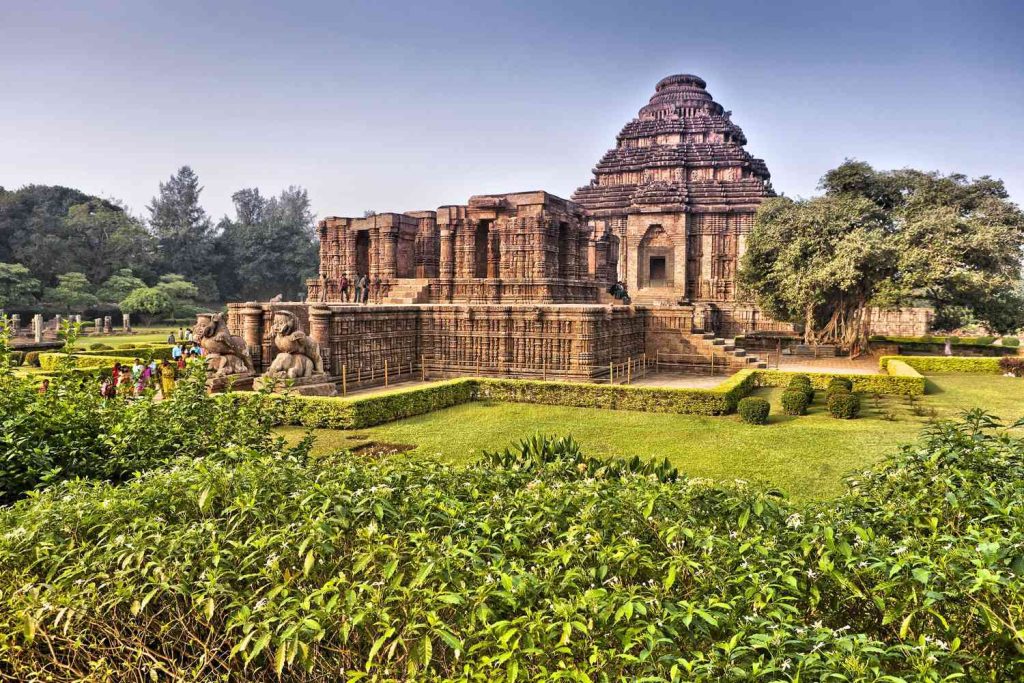
3. Astronomical Alignment
The Sun Temple Konark architecture is designed to align with the movements of the sun. The principal entrance faces the east, allowing the first rays of the sunrise to illuminate the sanctum sanctorum, entering through the ‘nritya-mandap.’
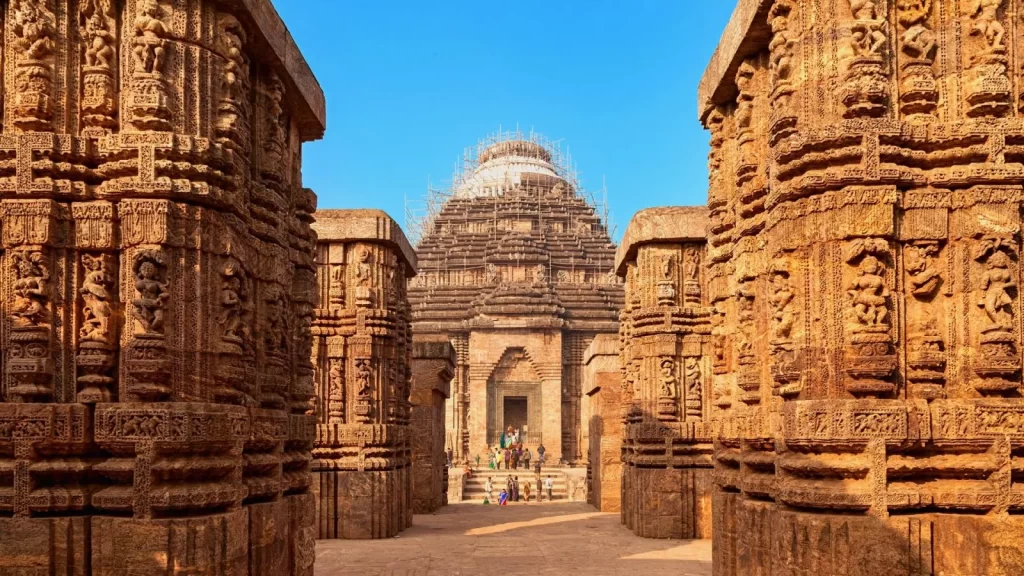
Cultural Significance of Sun Temple Konark
The Konark Sun Temple is not just an architectural marvel but also a significant cultural and historical landmark. It hosts the annual Konark Dance Festival featuring classical dance performances. Conservation efforts were made in 1903. You may also visit the Konark Archaeological Museum, established in 1968 and maintained by the Archeological Survey of India (ASI), displaying the fallen pieces from the ruined Sun Temple Konark architecture.
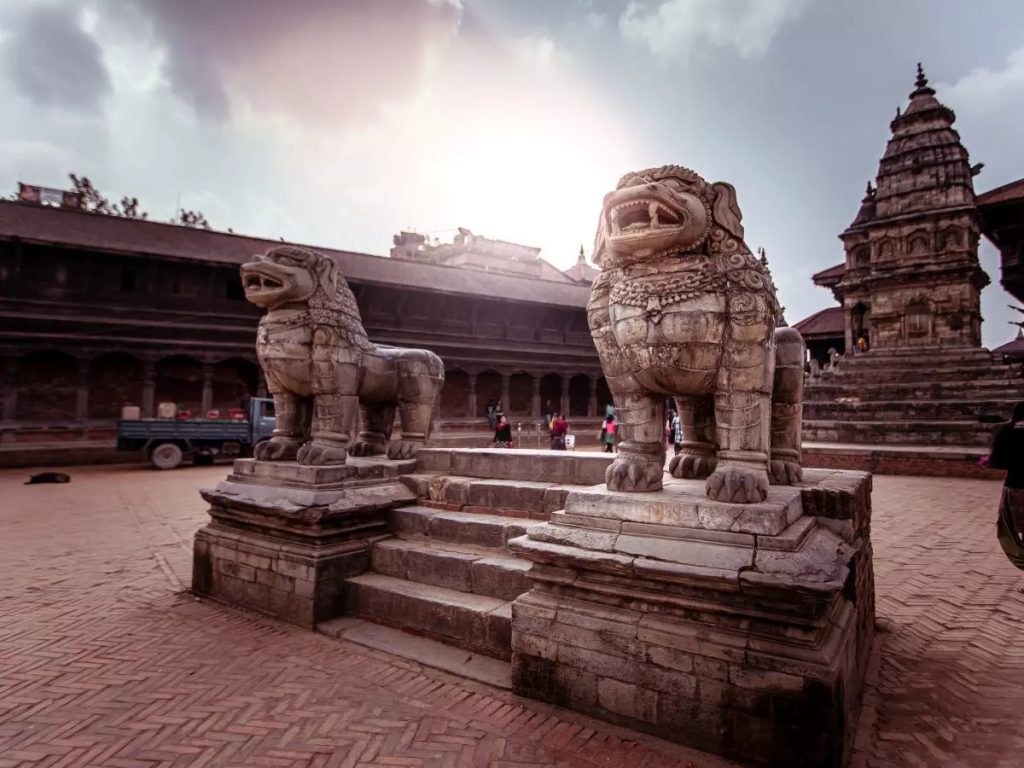
Image Courtesy – Adotrip


