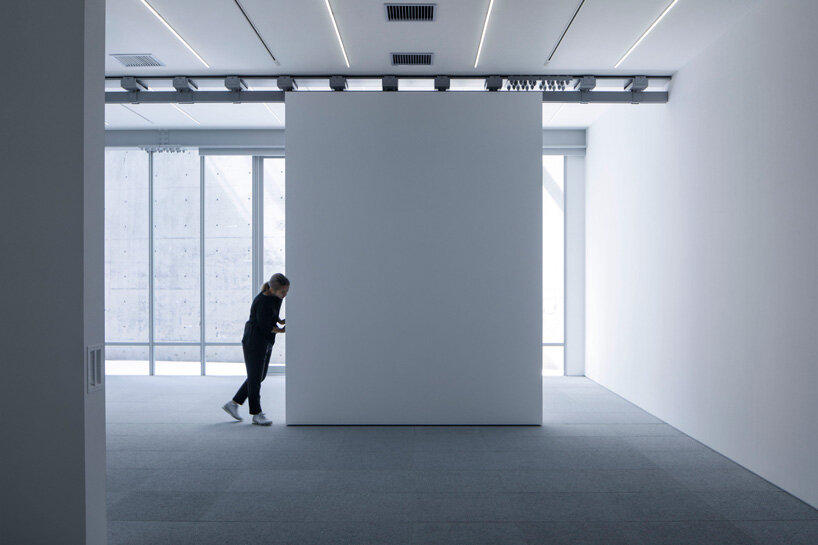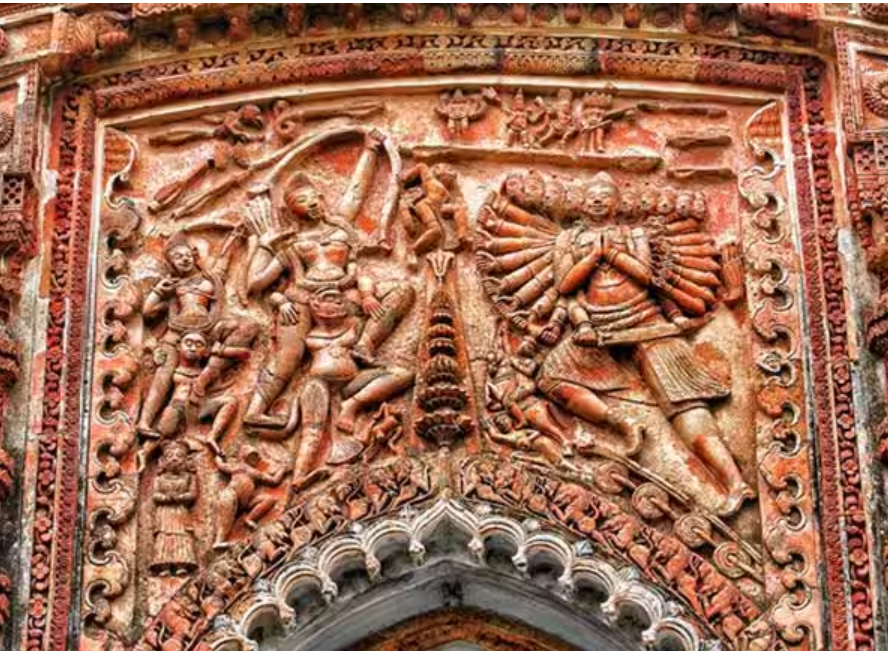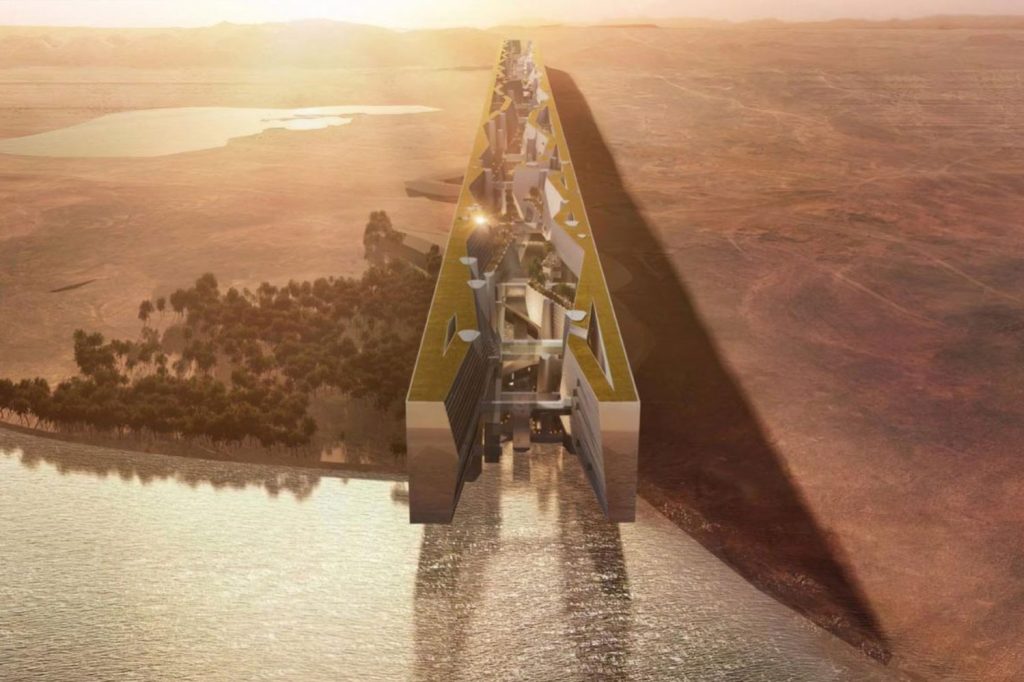India is a mecca of art and culture. Whether it is the Madhubani art of Bihar, the Aipan art of Uttarakhand, or the coir weaving of the Andaman and Nicobar islands, every state; every region of the beautiful country produces exquisite indigenous works. With such diversity, their protection and promotion are imperative. This is where museums, art galleries, performance venues, and cultural centres come into play. One of the vanguard of Indian art is Madhya Pradesh’s Bharat Bhavan.
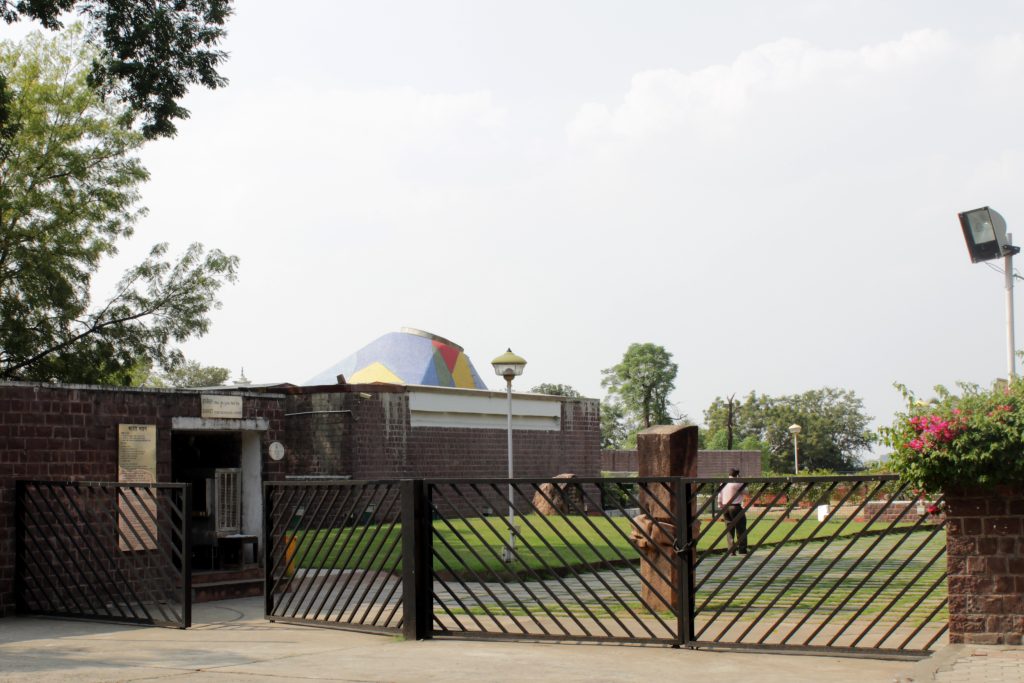
Bharat Bhavan Bhopal
Bharat Bhavan is a multi-arts autonomous museum in Bhopal, Madhya Pradesh. In the 1970s, the government of India planned to open a cultural & arts centre in every state capital. However, the initiative never took off, save for in a few states, including Bharat Bhavan Bhopal. It was founded and operated by the Government of Madhya Pradesh. The construction started in 1975 and continued till 1981.
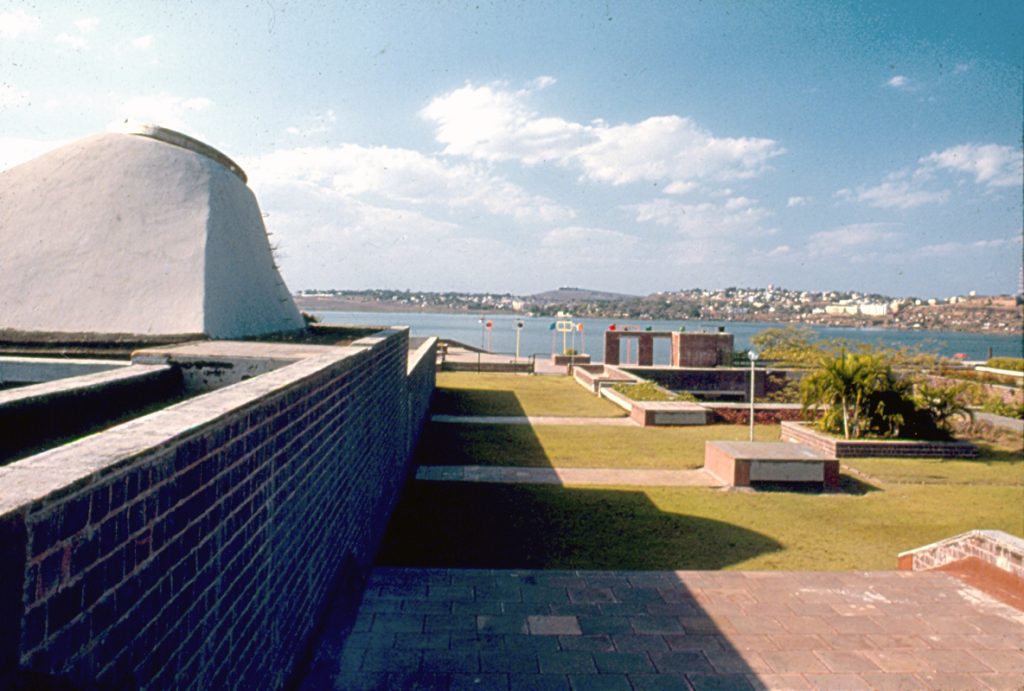
Facing Bhopal’s Bhojtal, it was opened on 13 February 1982 by Prime Minister Indira Gandhi. Bharat Bhavan must not be confused with Bharat Sanchar Bhavan or Bharat Kala Bhavan Museum (a museum within BHU, Varanasi). The entire 2.46 acres of the Bharat Bhavan was designed by architect Charles Correa.
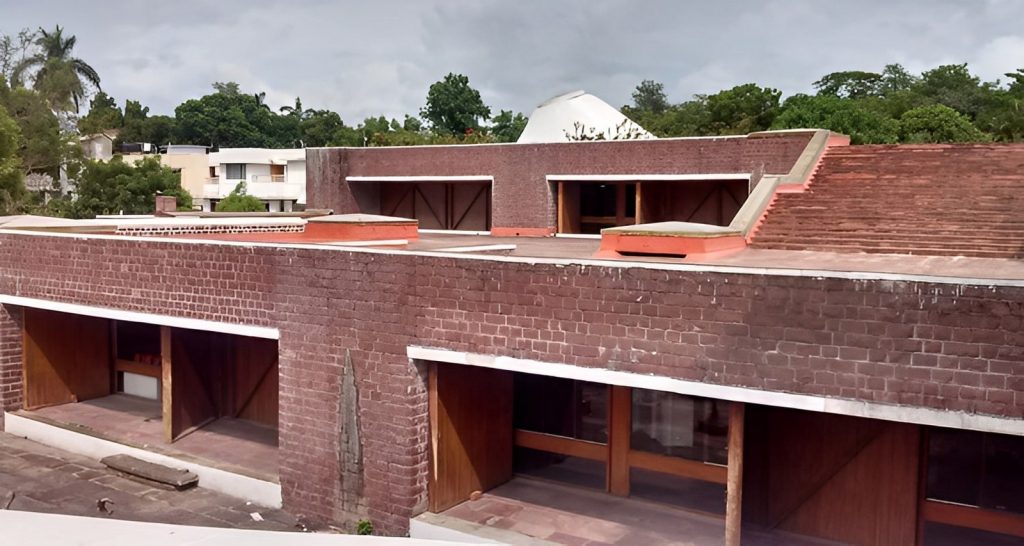
Architecture of Bharat Bhavan Bhopal
Bharat Bhavan was designed with simple yet sturdy shapes. All the building units were proportionally made, adding to the geometric pattern idea that Correa is well known for. Every unit is distinct attached by meandering paths. These are arranged in a spatial hierarchy, ensuring ample public and private space. One may think of the Bharat Bhavan as a maze due to the mix of terraces and courtyards. However, it gives the space a distinct complex street atmosphere rather than a village layout. He also emphasized temperature regulation and wanted to design a building fit for the city’s hot & humid climate. It was extremely different from European modernism which was trending (especially due to Le Corbusier)
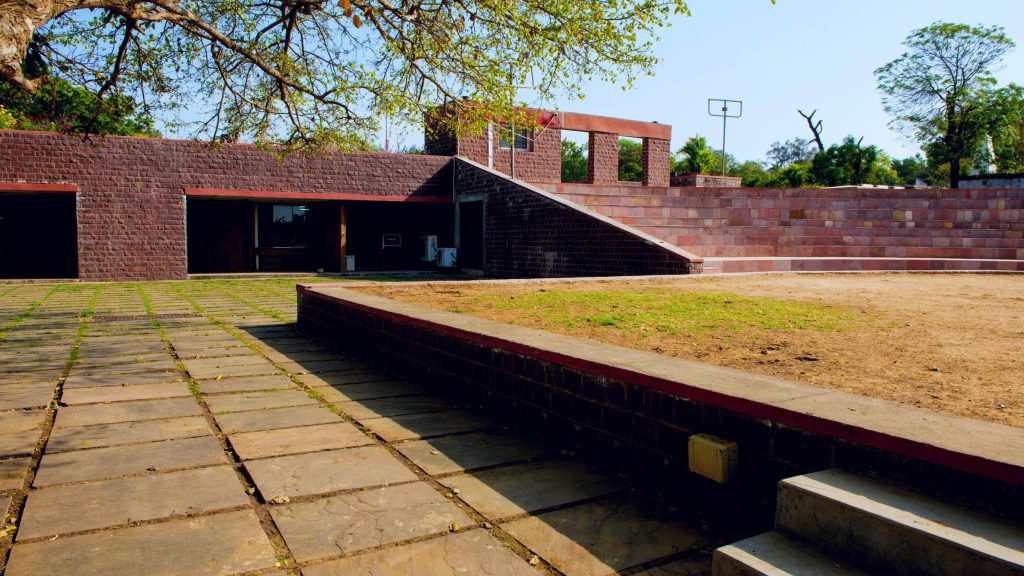
Building Bharat Bhavan Bhopal
The outer facade sees extensive use of red sandstone and Flemish bond brick, which imparts visual texture to Bharat Bhavan. The Ashlar masonry ornaments the outside. The stones were about 380 mm wide. It may well be seen as an example of brutalist architecture due to the exposed concrete and brick sand. The interiors however could not be any more different, laden with marble, granite, and sandstone. The interior walls were about 340 mm wide. The terrace is filled in layers, starting with 250 mm brickbat cement mortar, followed by 50 mm hard metal fibre, and lastly 170 mm of earth.
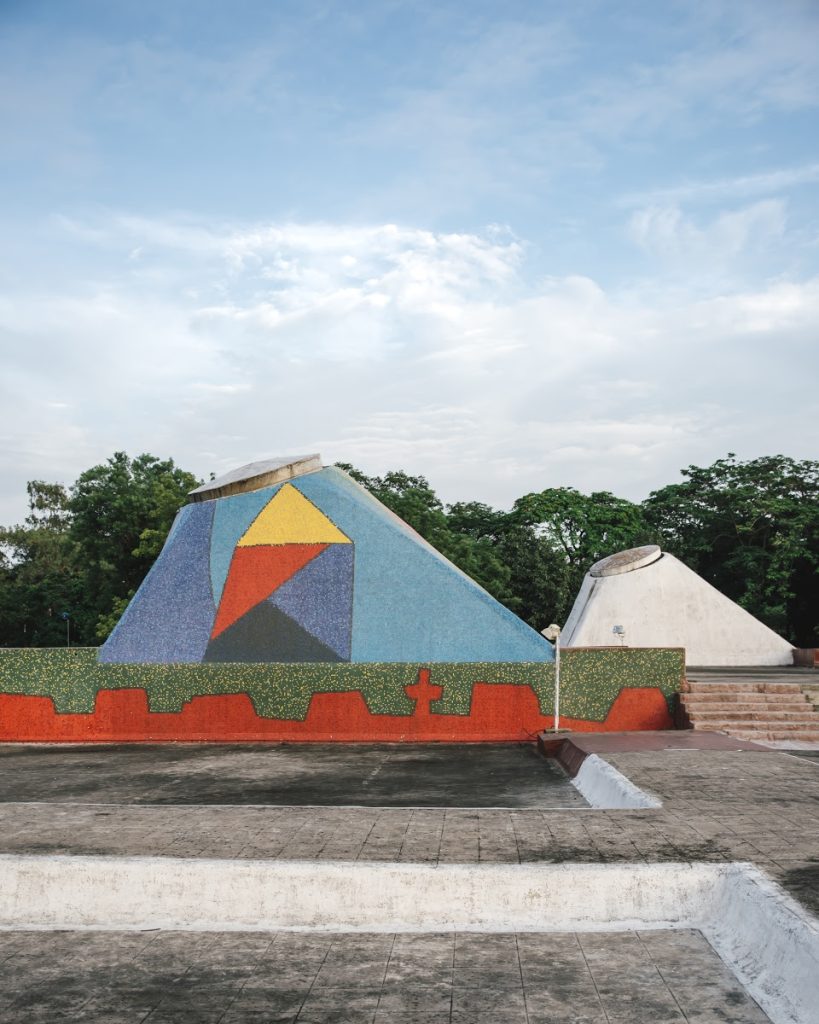
The concrete shells are made of RCC, which are reminiscent of a canon or a telescope. Part of the Bharat Bhavan was built on a small plateau. This increased the chances of landslides. Hence, retaining walls were made to minimise the effect of any disaster. The columns were cleared by coffered slabs. This square module is constantly repeated throughout the area of Bharat Bhavan.
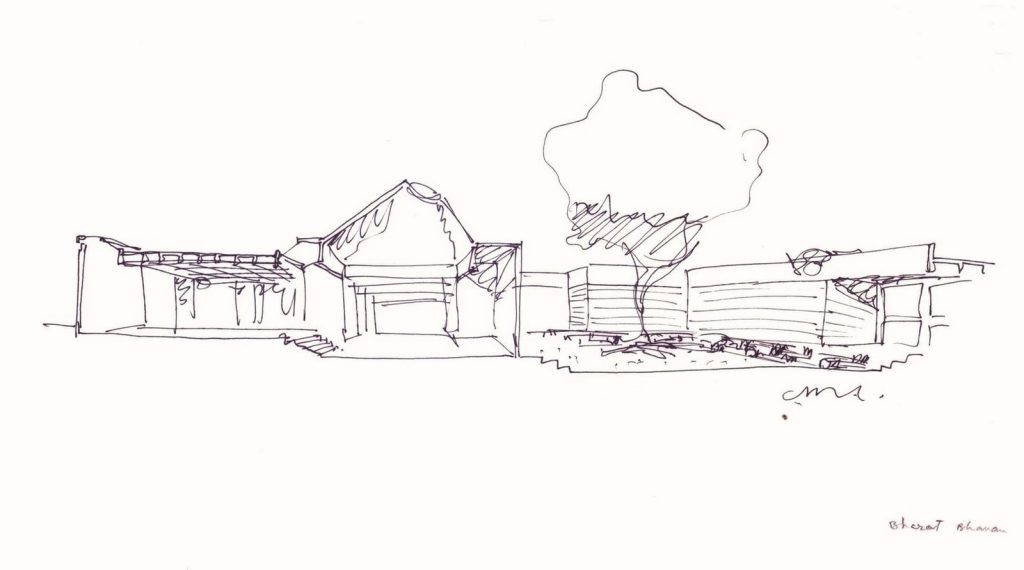
Spatial Analysis of Bharat Bhavan Bhopal
Bharat Bhavan’s space utilises the concept of ‘non-building.’ At first glance, the buildings are shielded, thanks to the grass roof, and the plateau’s slope, which is only unveiled as one progresses inwards. The visitors have to enter through the highest level. If they follow the path of the courtyards, they are inevitably led towards the more natural elements of the premises. If directed by three courtyards, they reach the facilities of the Bharat Bhavan. Correa described it as a “Ritualistic Pathway,” a state of ebb and flow.
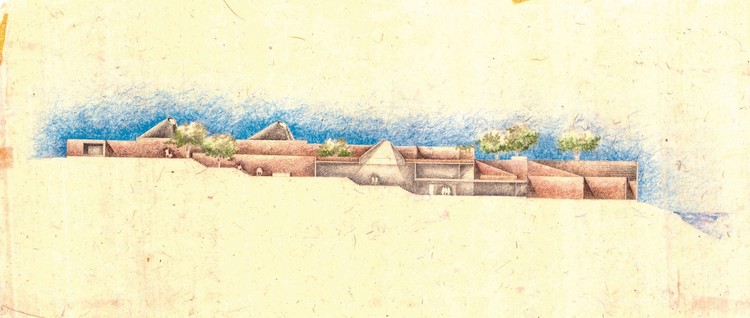
The pavilion has a ‘kund’-like structure, popular with the Hindu temple architecture. The courts and terrace gardens are borrowed from an Indian village setting. The use of slopes and ramps in Bharat Bhavan makes it disability friendly. The entrance of the courtyard features a band across their heights to evoke a feeling of entering. The lighting and the ventilation happen through the slotted parapets and concrete shells. This concept was borrowed from the decorative ‘chattris’ or umbrellas often seen in Rajasthani forts.
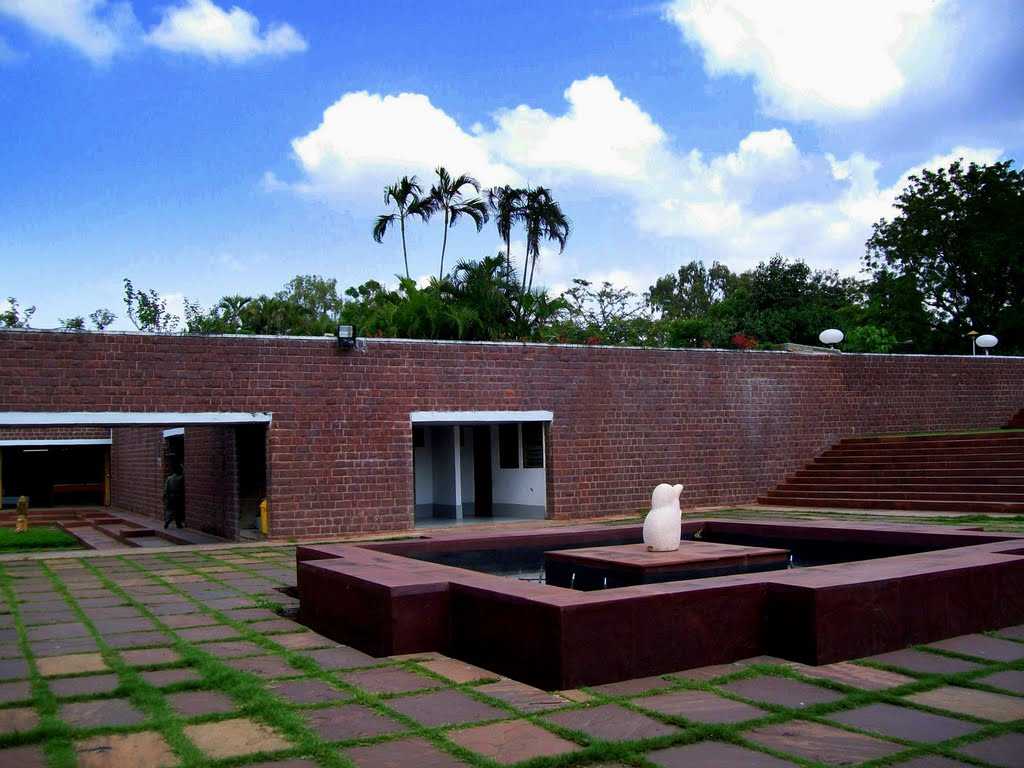
Landscape of Bharat Bhavan Bhopal
The beauty of Bharat Bhavan, Bhopal doesn’t lie in the interiors. Correa designed Bharat Bhavan to maximise people’s interest in the beautiful landscape of the location. Hence, the building boasts sky courtyards and an open-air amphitheatre. Natural grass and flower beds were placed on the roof, making it more beautiful and cooler. The centre is bounded by the lakefront, from where it opens to the amphitheatre. The terraced gardens, irrigated by a sprinkler system, from the roof cascade down the lake.
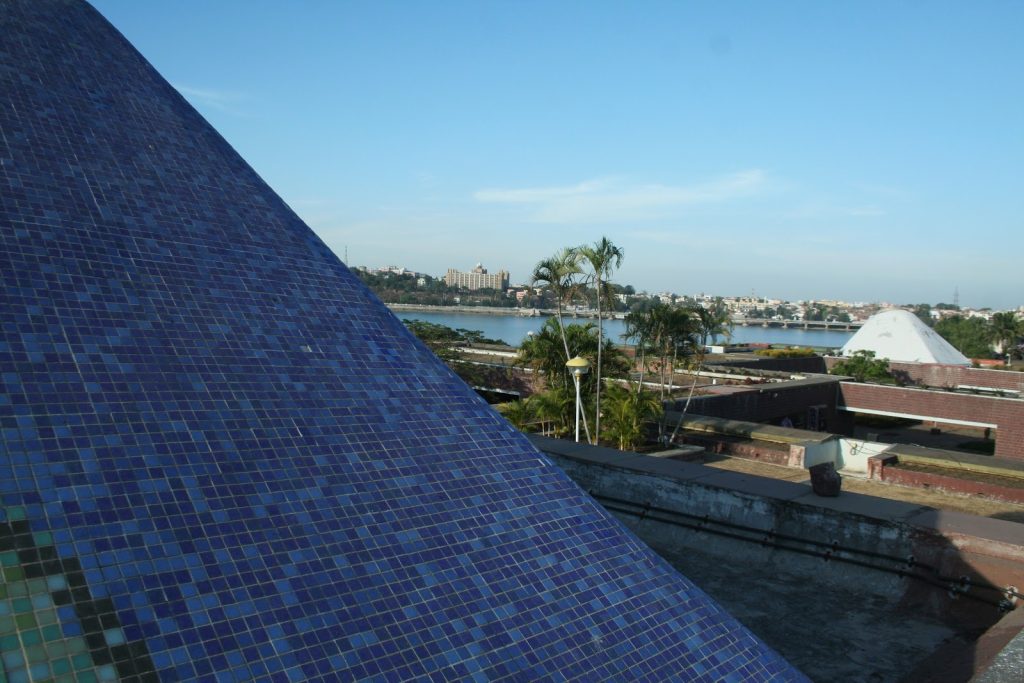
The steps of Bharat Bhavan’s courtyards resemble Indian ghats. The sunken courtyards were inspired by the Red Fort and helped in temperature control. They are a manifestation of the ‘Empty Space’ idea. At first glance, it looks like a void amidst the green. However, it evokes the feeling of contemplation. The focal point of this meditation is the sculpture placed at the centre.
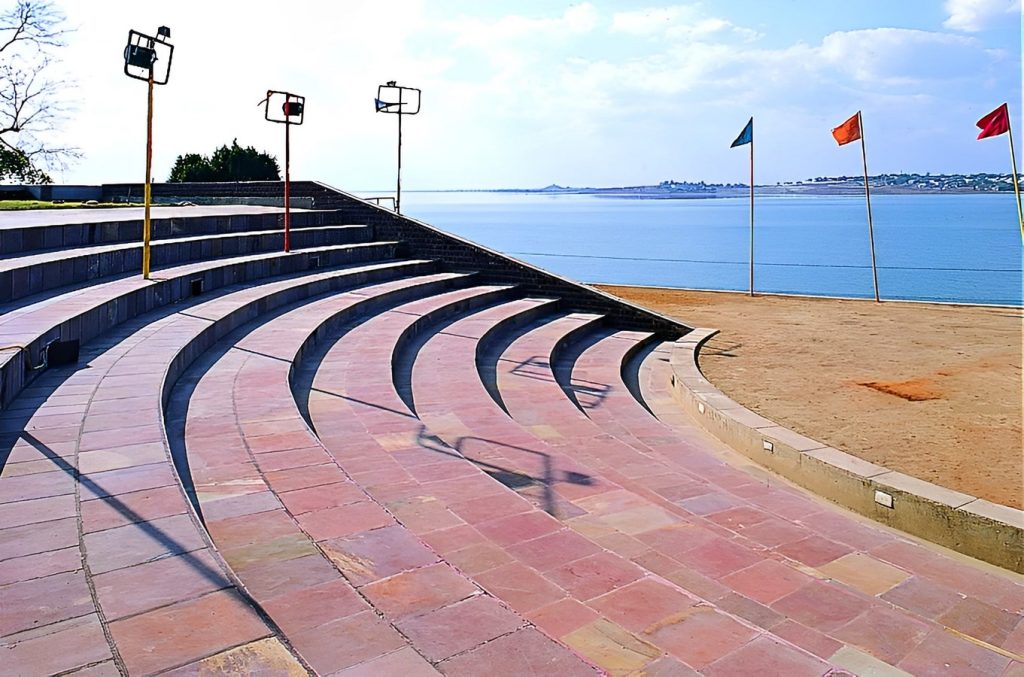
Facilities at Bharat Bhavan Bhopal
Within the premises of Bharat Bhavan, one will find multiple art galleries, workshops, an open-air amphitheatre, an auditorium, libraries, restaurants, offices, and a museum of tribal & folk arts. Let’s take a look at the individual units.
Permanent Museum
The permanent museum at the Bharat Bhavan is called ‘Roopankar’ or Modern Art Gallery. It is the only art museum, throughout India which features tribal art, contemporary folk art, and urban art in the same space. The ceilings are made of exposed concrete and have a continuous modulation. They also feature a skylight with Italian fibreglass. The walls are painted white and the floor is made of kota stone. It has a conjoined workshop for printmaking and ceramics.
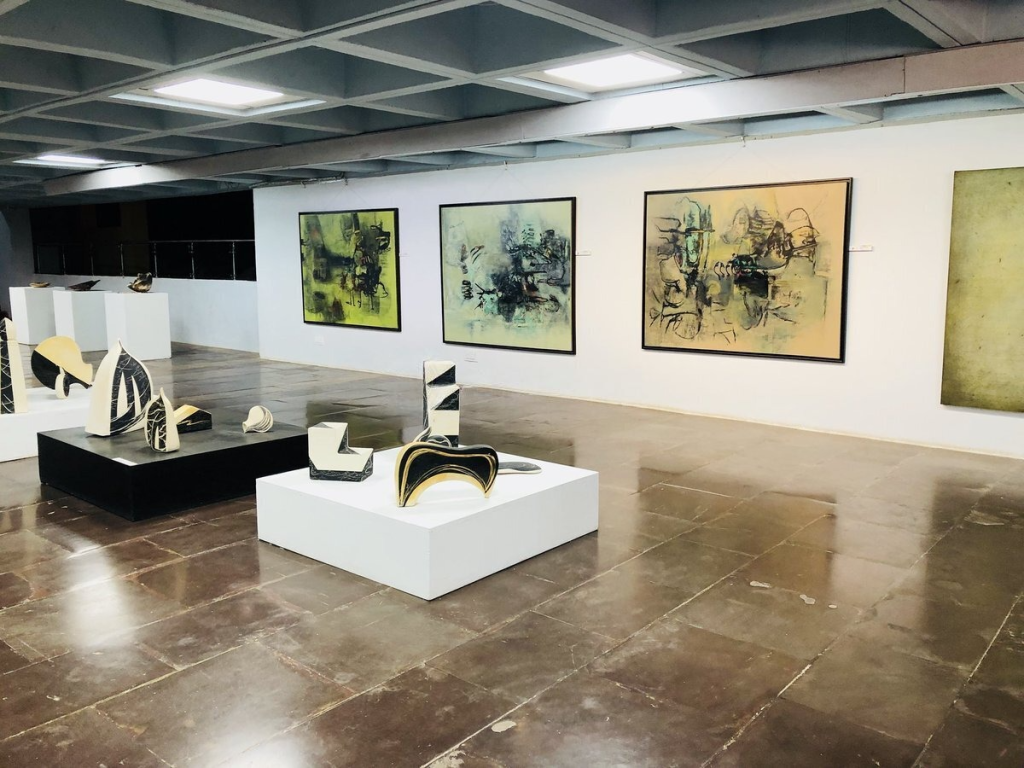
The Tribal Art Gallery
The tribal art gallery at the Bharat Bhavan is made in the same vein as ‘Roopankar.’ However, it is situated from across it. The distance creates a shift between the drastic changes seen between modern & urban art viz-a-viz tribal art.
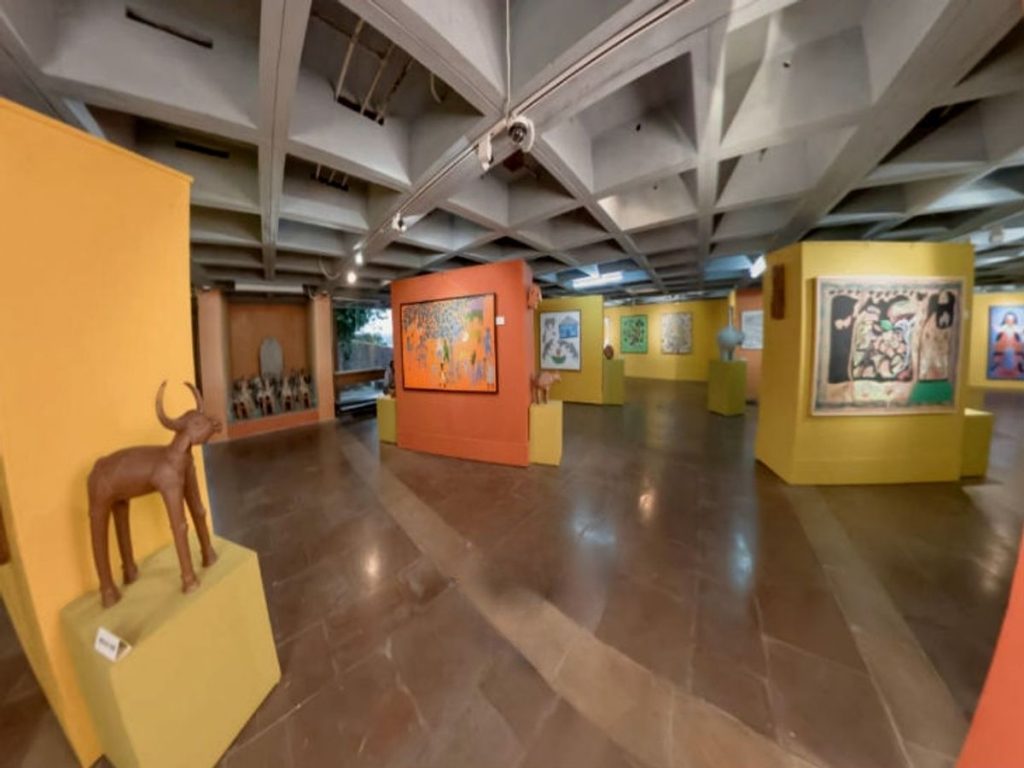
Auditorium
Bharat Bhavan has three auditoriums – ‘Antarang,’ ‘Abhirang,’ and ‘Bahirang.’ The first two are indoor auditoriums, while the third is open. The indoor auditoriums are fitted with AC compressor fans. ‘Antarang’ has a skylight, allowing natural light to illuminate the interiors. ‘Antarang’ has a capacity of 300, with seating on three sides. There are no aisles, seating, or circulation on the same tread. The coffers are covered with soundproof materials to eliminate echoes. ‘Abhirang’ has a seating capacity of 100 people. It is fully equipped with a piece of state-of-the-art sound equipment. All three auditoriums are attached to the green room.
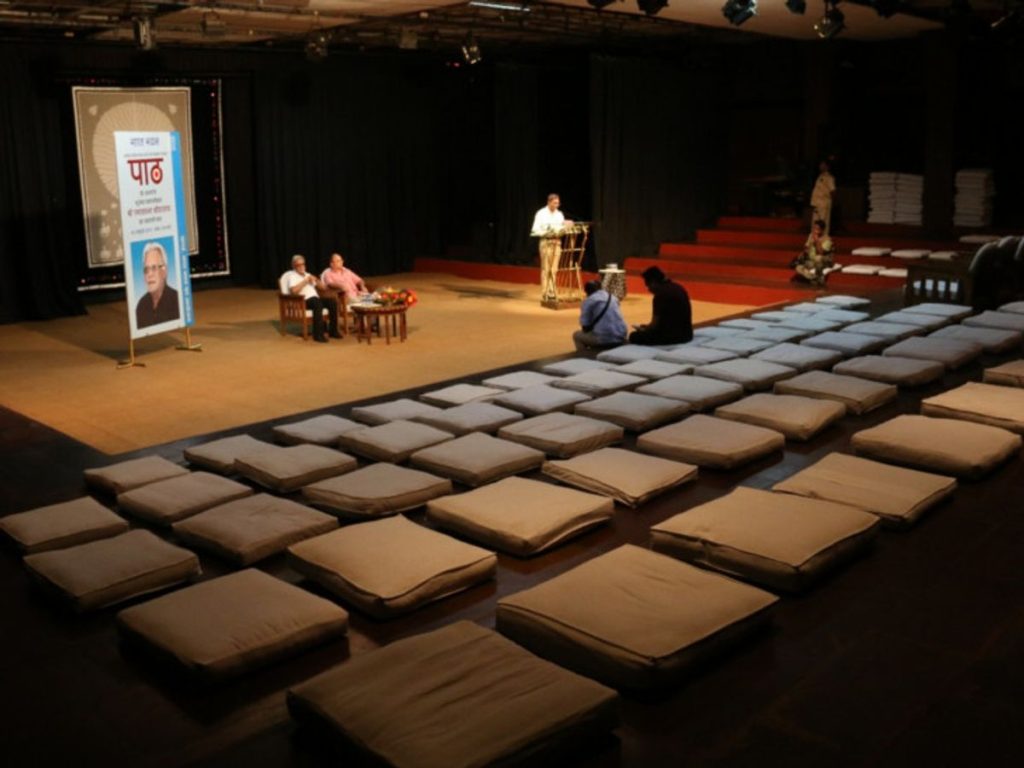
Print Shop
Bharat Bhavan’s print shop is a space for the creative pursuit of arts. There are different studios under the large print shop. Artists can explore graphic arts, lithography, photography, screen printing, dance, sculpture, pottery, zinc plate etching, and more. It also has a bookshop.
Libraries
Bharat Bhavan has two blocks of libraries with over 20,000 books. ‘Vagarth’ is the library of Indian poetry, written & translated, covering 17 major Indian languages. ‘Anhad’ is the library where you would find everything about classical and folk art & culture including audio-visual content.
Image Courtesy – Destinations of India
Frederick Law Olmsted: Genius of Place Who Designed Stanford
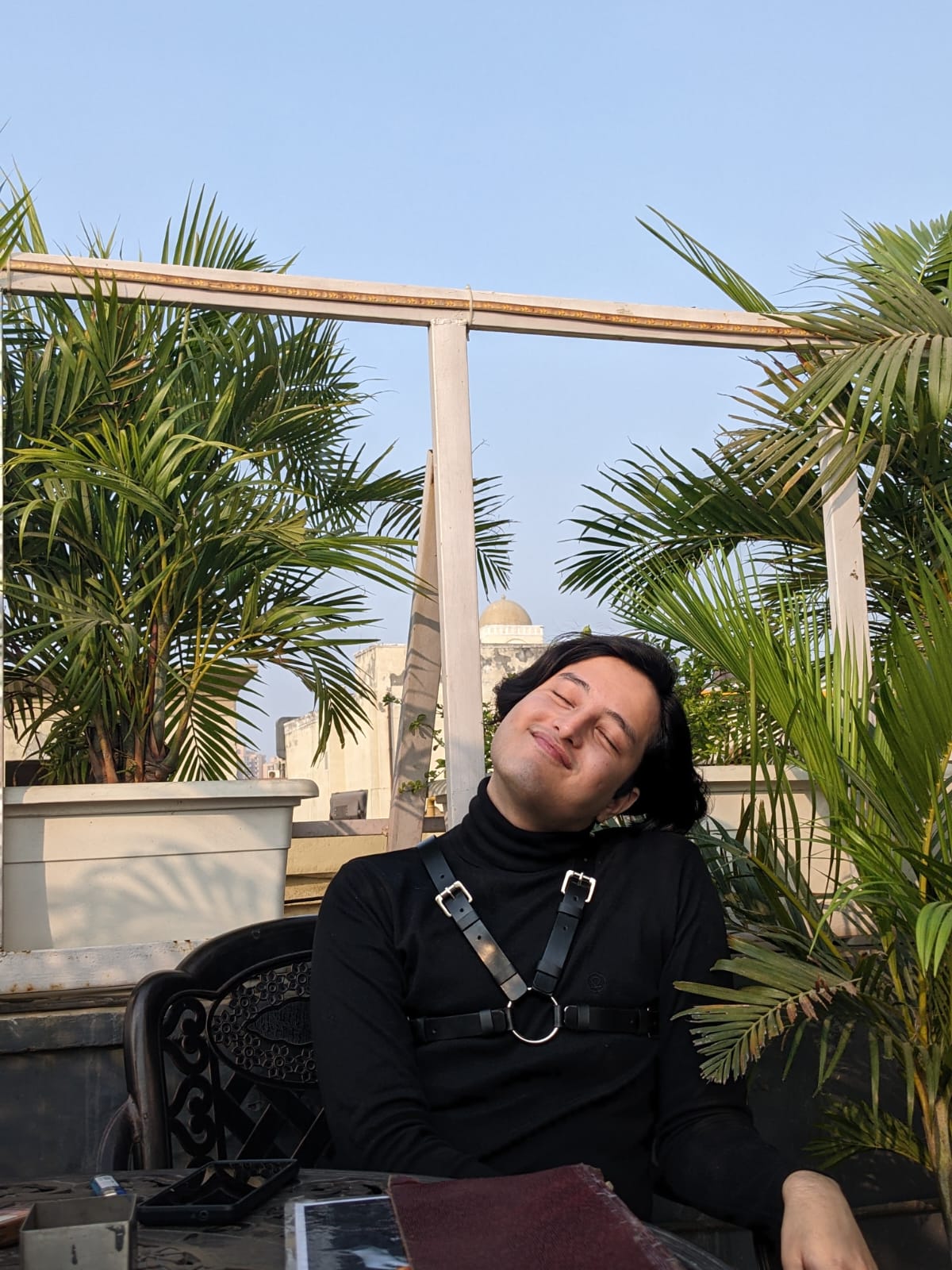
Hi Ya’ll !!
I love writing about pop culture and all things queer.
Sub Editor at Abir Pothi



