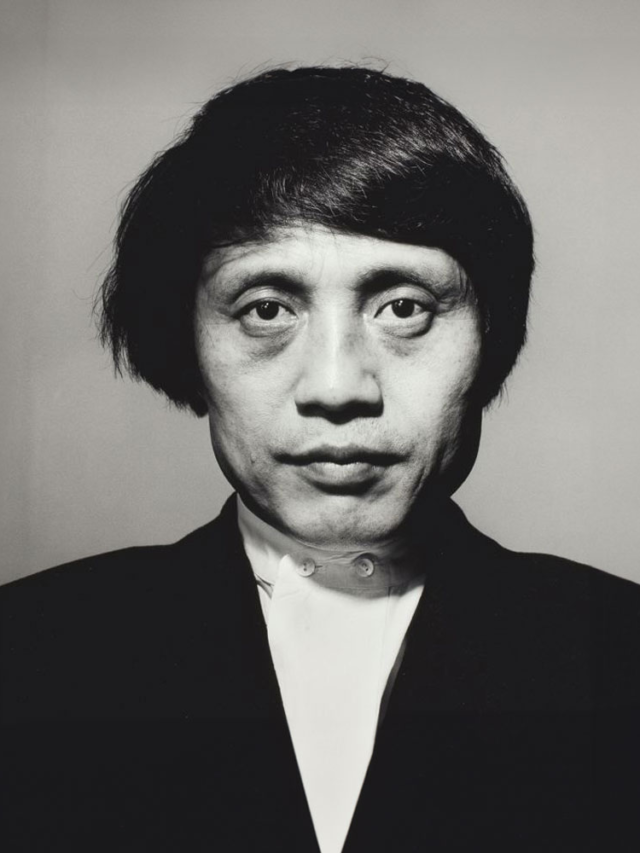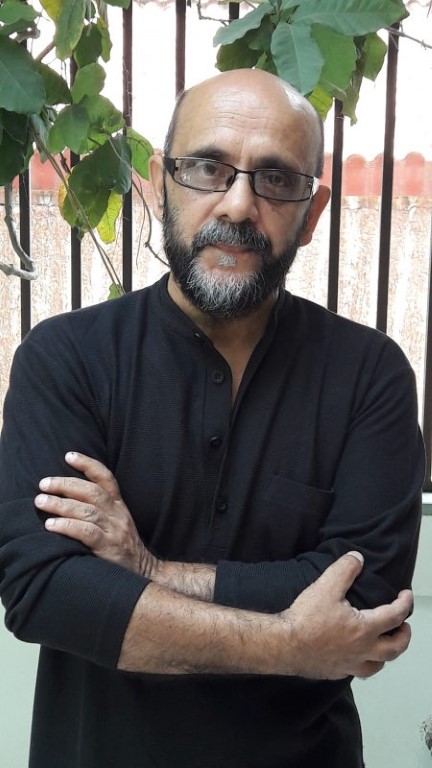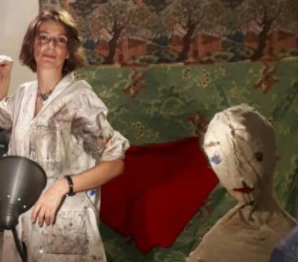Japan is one of the most influential regions in East Asia when it comes to art, architecture, and calligraphy. Whether it is Pokémon, Dragon Ball Z, Astro Boy, or any other infamous anime, Japan has been at the top of its game for a while now. With the proliferation of Asian cultures (in particular K-Pop) throughout the globe, Japanese art forms are still due to get their flowers. Since Kitagawa Utamaro, Japan’s artwork has been enthralling global audiences. One name that is synonymous with Japanese architecture is Tadao Ando.

Tadao Ando (b. 1941) is a Japanese architect. He is the only Japanese architect to have won all four prominent awards – The Carlsberg Architectural Prize (1992), The Pritzker Architecture Prize (1995), Praemium Imperiale (1996), and the Kyoto Prize (2002). Despite never attaining formal training in architecture, Ando pursued the profession after being awestruck with Frank Lloyd Wright’s Imperial Hotel. He took night classes for drawing along with courses on interior design. During his studies, he continuously visited the architectural works of Le Corbusier, Louis Kahn, and Ludwig Mies van der Rohe. In 1968, he established his eponymous firm, Tadao Ando Architects and Associates.
The Unique Style in Tadao Ando Works
Tadao Ando’s style has often been described as ‘critical regionalism.’ His buildings have a hint of minimalism, while still retaining a hint of his religion. Tadao Ando works mould the space in such a way that the residents experience the physical sensations, a lesson from Zen Buddhism. Despite being made out of heavy concrete, there is a sense of lightness and weightlessness. Quintessential Tadao Ando buildings bridge the gap between nature and architecture.

Tadao Ando architecture style employs the use of natural light. He contorts the space according to the natural landscape, much like Laurie Baker’s work. The complexity of his buildings is quite evident with an extensive use of three-dimensional circulation paths, which intertwine with both the interior and the exterior. For example, the sense of spatial reality is lost in one of his masterpieces, the ‘Azuma House’. The two-story house has no window, however, it has an open interior courtyard. This courtyard joins two enclosed cuboids. This allows the people to experience the conundrum of freedom in captivity.
Tadao Ando Projects
Throughout his career, the world has been graced with over 300 marvellous Tadao Ando architecture masterpieces. Some of them have been discussed below.
Tadao Ando Church of Light
A notable example of Tadao Ando’s style is the Church of the Light, built-in 1989. Ando had previously designed several religious Japanese buildings and hence undertook the design of the Christian church. Despite these two entities being quite different, he viewed them as the same; a place wherein one could explore their innate spirituality. The Church of Light is the main chapel of Ibaraki Kasugaoka Church, built in Ibaraki, Osaka.

The church benches were made of planks intended for scaffolding. The 15-inch thick wall has a crosscut, which extends from side to side. The light enters from the back of the altar via this crosscut. When the light enters the building, it fits perfectly with the joints in the concrete. It represents a delectable relationship between the solid and light, a metaphor for the spirituality ingrained in humans. The church is spacious and almost soundproof, discarding any item which takes away from the phenomenon. For this reason, several members have found the church to be disturbing.

Tadao Ando Malibu House
The Tadao Ando house was bought by Ye (formerly Kanye West) in 2021. Funny enough, the Malibu house is only a 30-minute drive from Kim Kardashian’s place. The house was built in 2013 with about 1400 tons of building material including Tadao Ando’s signature concrete and steel. The house features wide straight-angled doorways and the windows face the ocean. The simplicity of the house seldom invokes the imagery of Brutalist architecture.

Another Tadao Ando house was acquired by our favourite power couple – Beyoncé and Jay Z. The Malibu mansion, sold at $200 million is the most expensive sale made in Californian real estate history. The house features floor-to-ceiling windows overlooking the Pacific Ocean. The 40,000-square-foot house was first commissioned by producer William Bell in 1999. They displayed artworks by Jeff Koons. Ando developed the house in such a way that it creates a delightful play between artificial and natural lights. The use of lines and the innate airiness are notable features. The outdoor features gigantic pools which lead to a private beach.

Water Temple Tadao Ando
The infamous Water Temple by Tadao Ando, also known as the Honpukuji Temple was built in 1989. The architecture of the religious site includes geometric shapes – circles, rectangles, lines, and arcs, all made of concrete. The harshness of the concrete is only contrasted with the wood, the lush green, and the rejuvenating waters. This truly is a place which brings together the effervescent combination of nature and architecture.

To reach the temple, one has to descend a narrow staircase clouded between two cement walls. Inside, the bright vermillion colour (atypical of Tadao Ando) greets the visitors. But the temple has not yet been reached. The oval space under the water pool is further divided into two sections. The temple has an effigy of Amida Buddha, sitting infront of a traditional wooden structure; a characteristic of Shingon Temples. The light enters from the perforated wood, which brightens up the vermillion even more.

Image Courtesy – Parametric Architecture
The Aesthetics of Imperfection and Insufficiency in Japanese Culture






