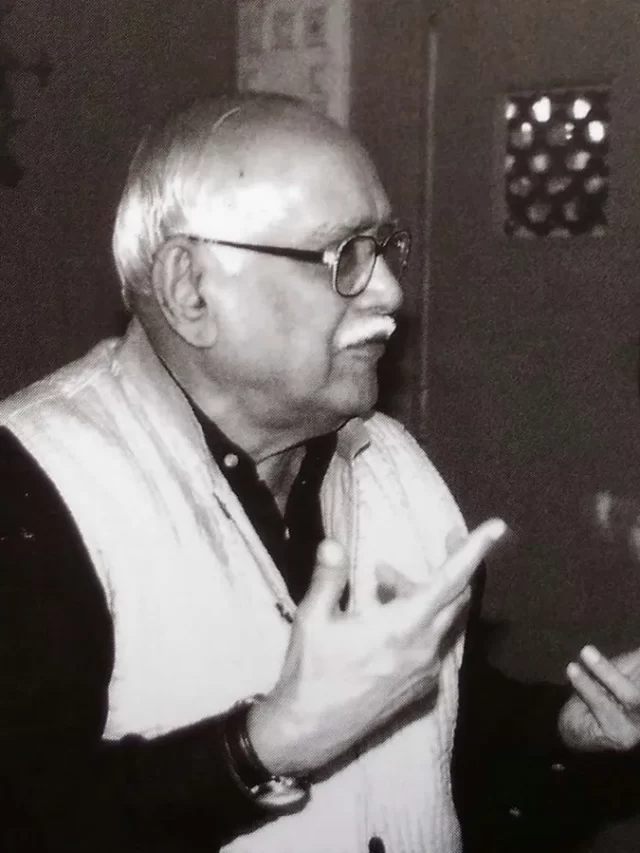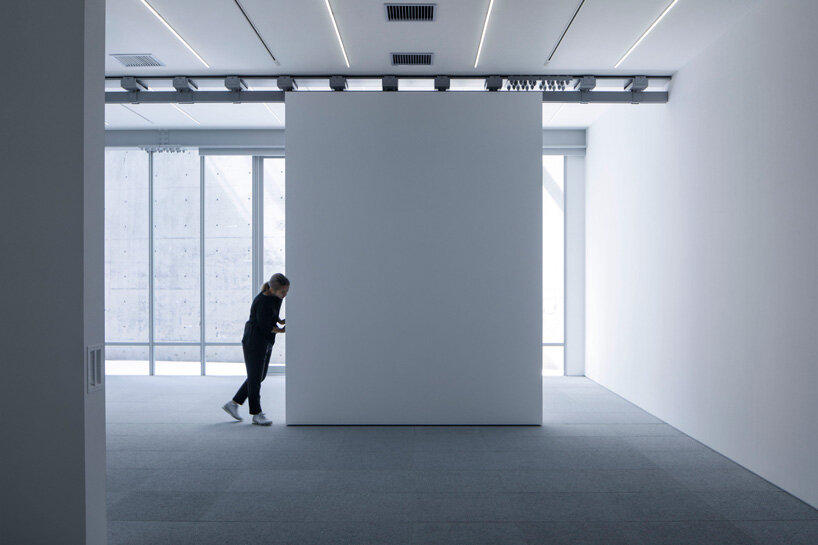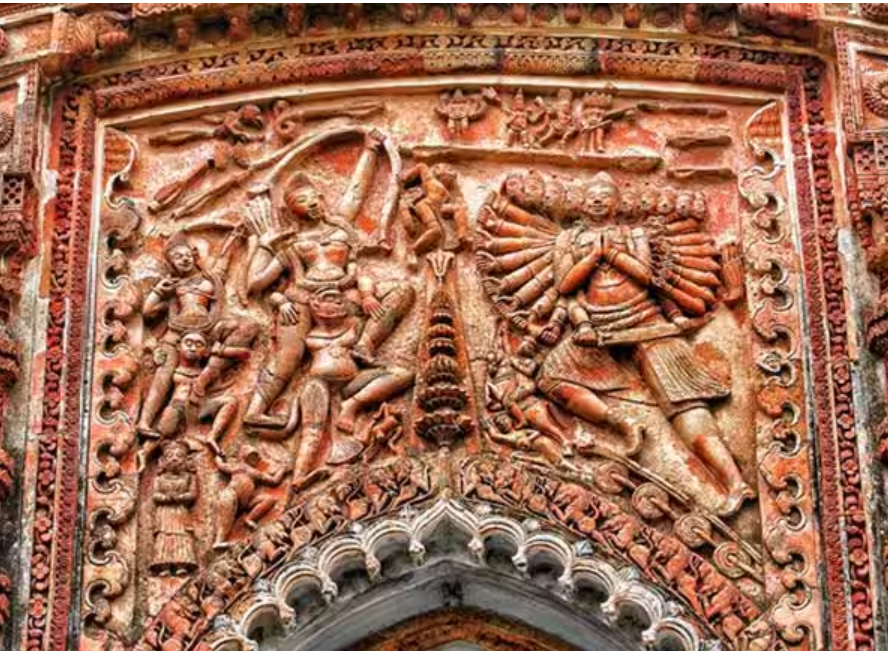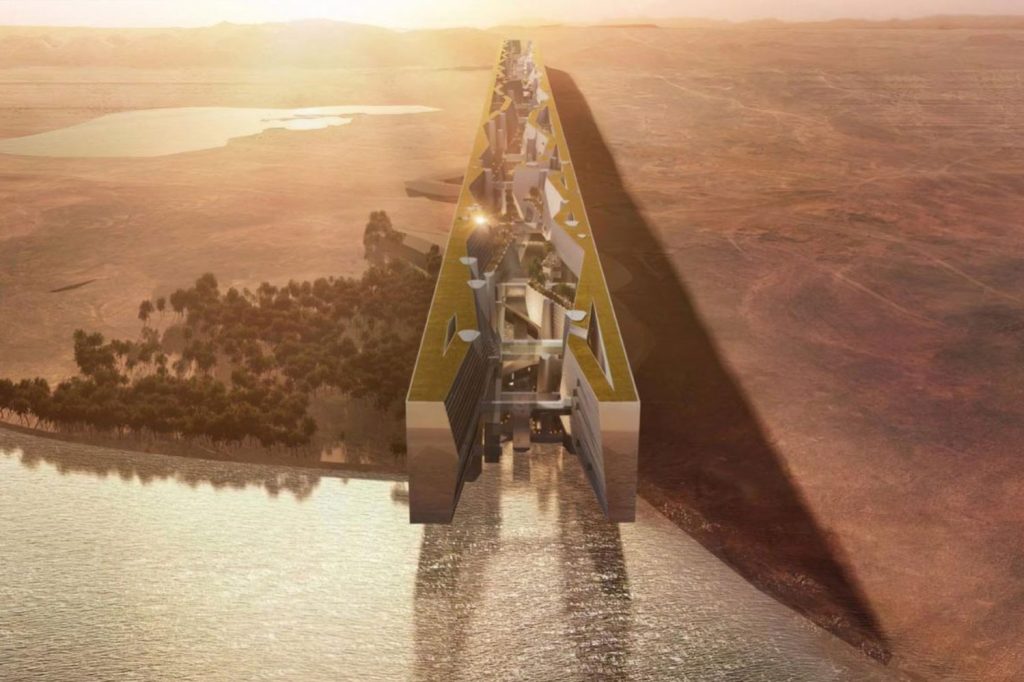Anant Damodar Raje was an Indian architect and academic, frequently called the Louis Kahn of India. He was born on 17 September 1929 in Karjat, Maharashtra. He studied at Sir JJ College of Architecture, graduating with a diploma in architecture in 1954. In 1969, he set up his architecture studio, ‘Anant Raje Architects.’ He had taught at the University of Pennsylvania, CEPT University, University of New Mexico, alongside others in Europe, Australia, and the USA. He died on 27 June 2009, aged 79.
Anant Raje Architect Style
Anant Raje worked with Louis Kahn to transform Gujarat. Influenced by Kahn, he amalgamated the rich traditional context and vernacular of the city with the modern aspects of positive and negative spaces. Despite being a maestro, the shy architect would often be found in his studio, sketching away his plans. This is the reason, why most of his work has gone undocumented. Anant Raje buildings boast a sense of purpose.
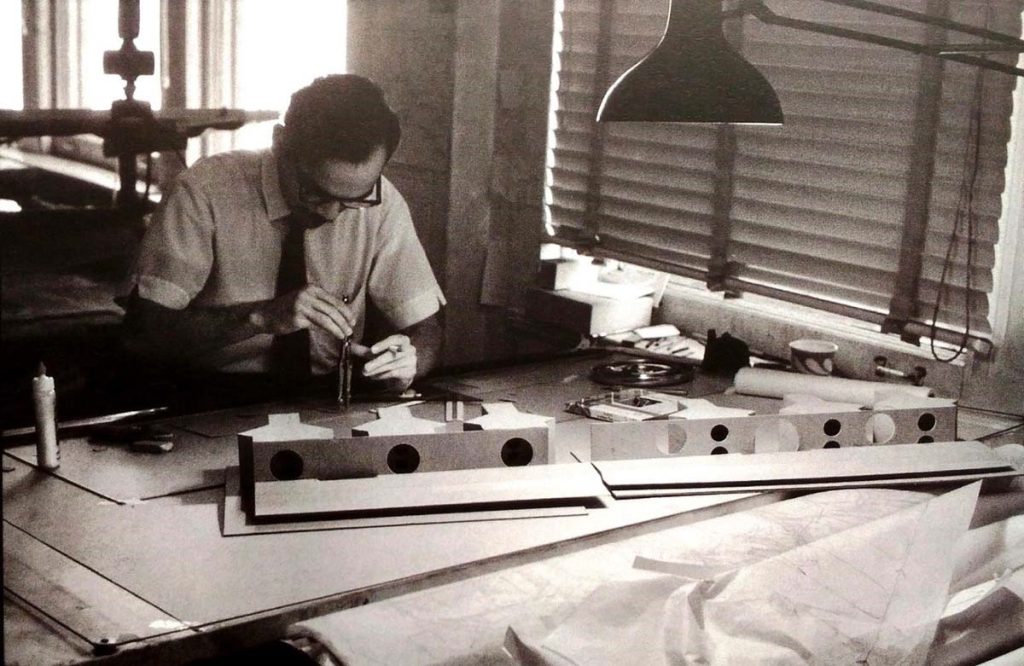
Continuity is established in Anant Raje buildings, not only within (interiors and exteriors) but also through the landscape. He was adept in architectural nuances, which ensured his orderly oeuvre. He was personally recruited by Louis Kahn to work with him in Philadelphia between 1964 to 1969. During his time, he learnt the importance of light and shadow. He also mastered numerous building materials, especially brick, mortar, and cement, implementing them as a climate-responsive measure.
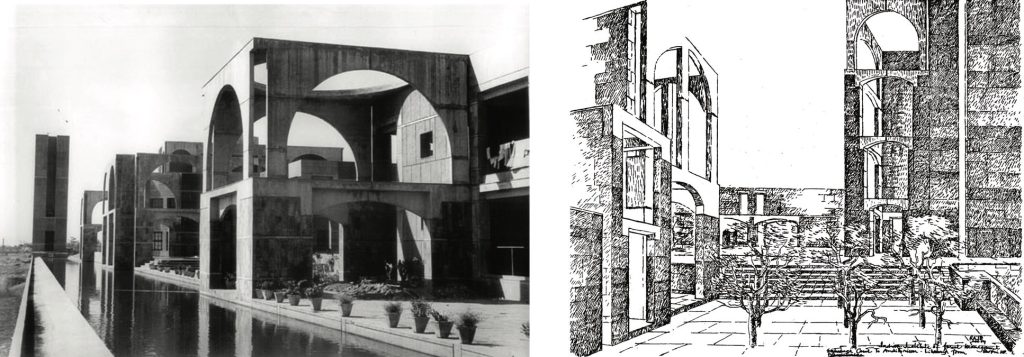
Through these bold materials, Anant Raje buildings have a sense of geometrics, while inspiring the masses with their textures. He frequently employed open spaces as a means of climate control, cost utilisation, and structure design. He is also known for popularising vaulted roofs, exposed brick, stone, and panel finish. The height of his building depended on the number of brick courses from top to bottom.
Anant Raje Architect Selected Works
All architecture students and the general masses fawn over Anant Raje buildings, of which there are many. He has designed numerous residencies, institutes, and structures of social significance throughout the world, including the President’s Estate (Islamabad, Pakistan), Interama Project (Miami), and Levy Playground (New York). Let’s discuss some of Anant Raje architect selected works.
1. Indian Institute of Forest Management
The Indian Institute of Forest Management (IIFM), Bhopal is a premier Anant Raje building which was constructed in 1984 over 217 acres. The complex’s plan was designed to enhance the sense of continuity and bring together diverse sections with open spaces. He desired to create a space which paved the way for both social and academic interaction. Despite being in a restricted environment, he stressed the need for the students to feel independent and hence, IIFM had plenty of spaces to move about.
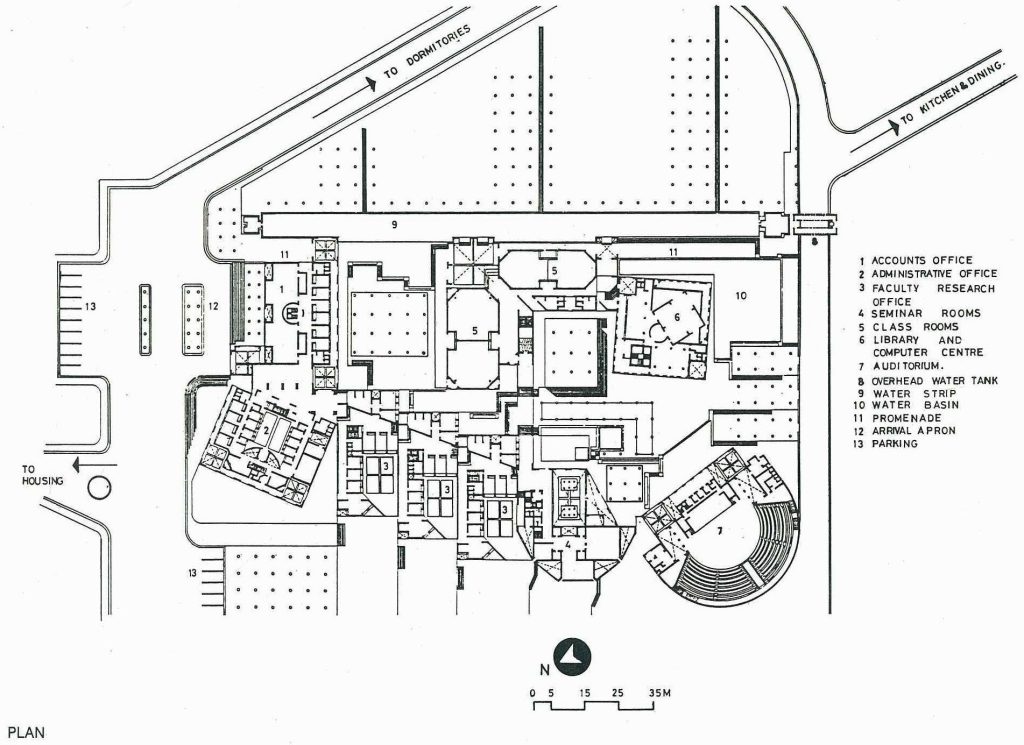
This Anant Raje building is situated at an elevation of 50 m from the lower road, heavily contoured on the southern and western sides, with gradual slopes to the east. The circulation spine is located at the north-south axis. The academic complex dominates the hillside. The flat contours create a linear form extended along the promenade. The library is the only building in the academic court that is higher than two stories and functions as a powerful focal point and a symbolic anchor. The living room on the terrace level overlooks the far-off lakes and serves as the social hub.
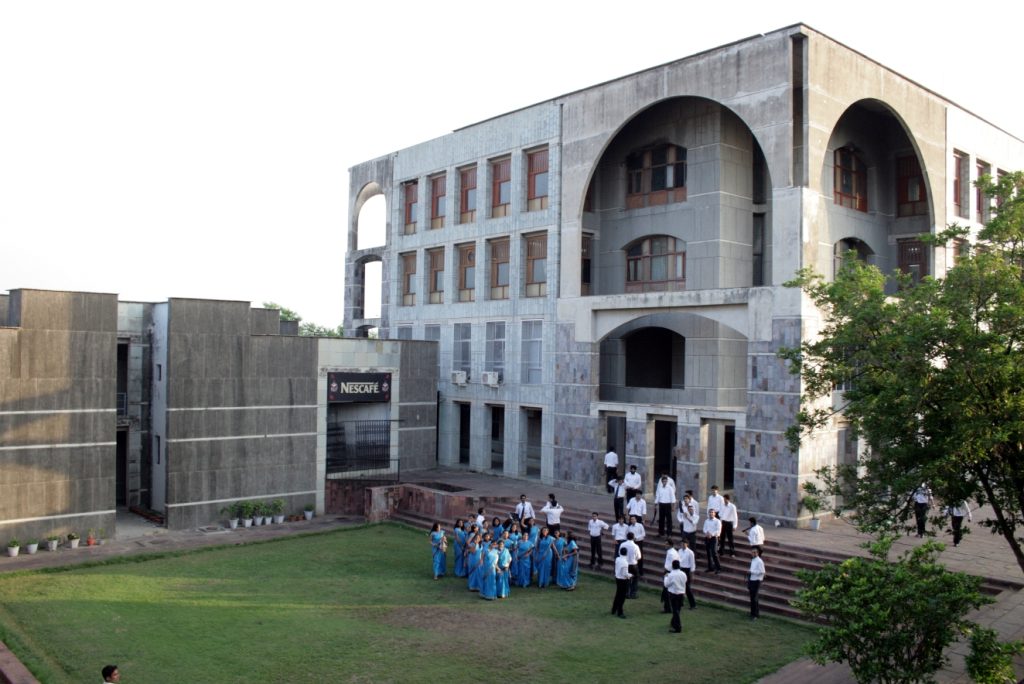
Anant Raje designed a buffer zone and shaded walkways using the rows of trees separating the student residences from the academic building. The two hillocks with slate stone outcrops and depressions are the site’s primary features. When fully grown, they provide a counterpoint to the natural features by shading parts of the courts and the walkways. Water flows through small channels to the green spaces throughout the property. The landscape has a strong focal point thanks to a water reservoir atop one of the hillocks.
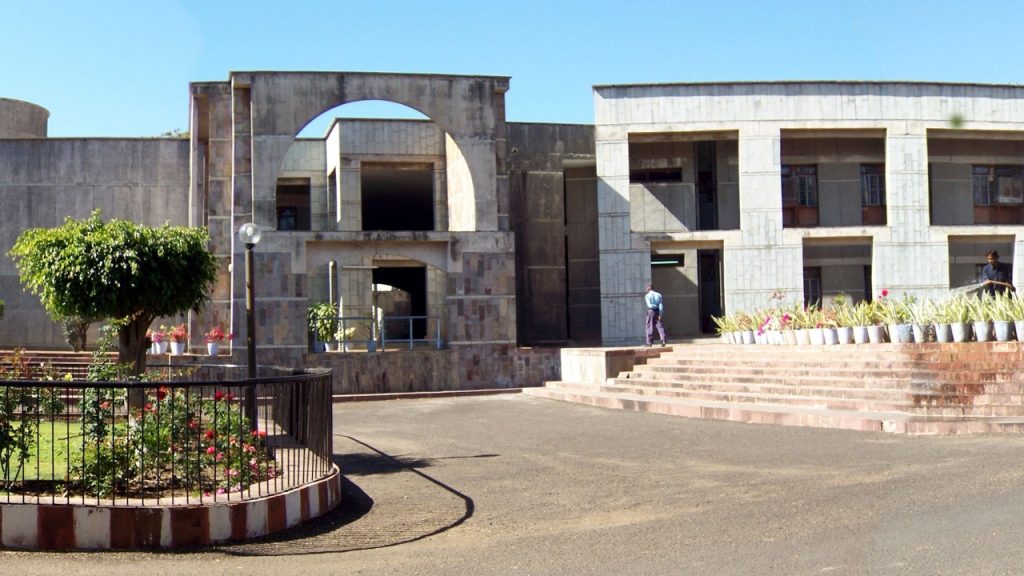
2. Galbabhai Training Institute
Anant Raje Architects also built NDDB’s Galbabhai Training Institute in Vagda, Gujarat. This training centre, with its many courtyards protected by stone walls, dominates the landscape, nestled among the vast croplands. By contrasting smooth exposed concrete structural elements with rough laterite stone masonry, the design of this Anant Raje building investigates light and shadow. The structure includes 24 student dining facilities, two classrooms, residential rooms, and a dairy plant. Deeply recessed windows and locally mined stone are used in the construction of the buildings to provide shade from the hot sun.
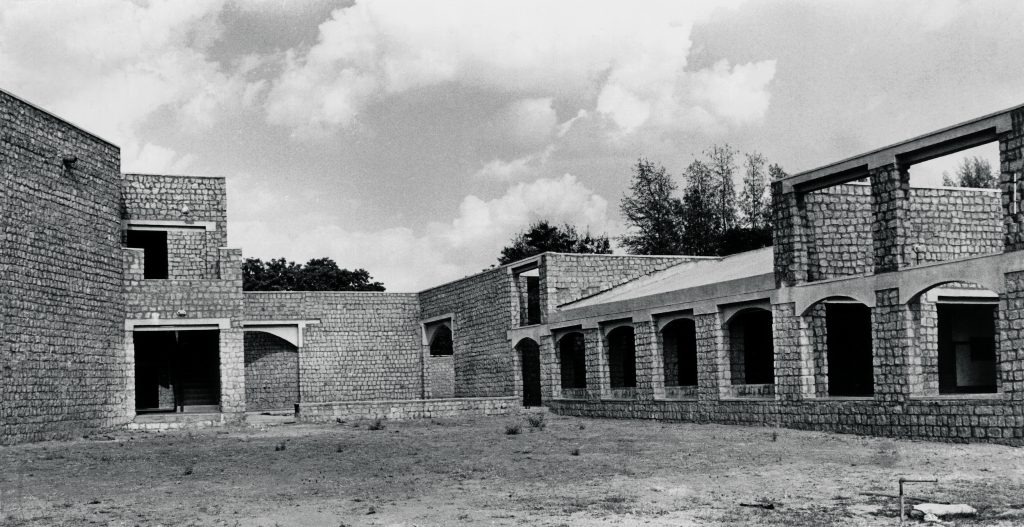
3. MAFCO Wholesale Market
Anant Raje designed the MAFCO Wholesale Market in Mumbai. The project layout improves pedestrian circulation while restricting the movement of transit vehicles. There are pedestrian streets and covered walkways available. The complex contains multiple components. The auction hall features a sloped roof and a rainwater collection system. Along the central axis of the hall, the wholesale market consists of multiple platforms, offices, and extension facilities. The plan for this Anant Raje building also consists of three shallow shell-roofed banks. It is made of concrete and measures 9.14 meters by 13.1 meters in column grid form. It is composed of a series of structural bays that are 4.5 meters wide and are covered in a concrete barrel vault shell. The elevated platform ensures loading and unloading in the auction hall.
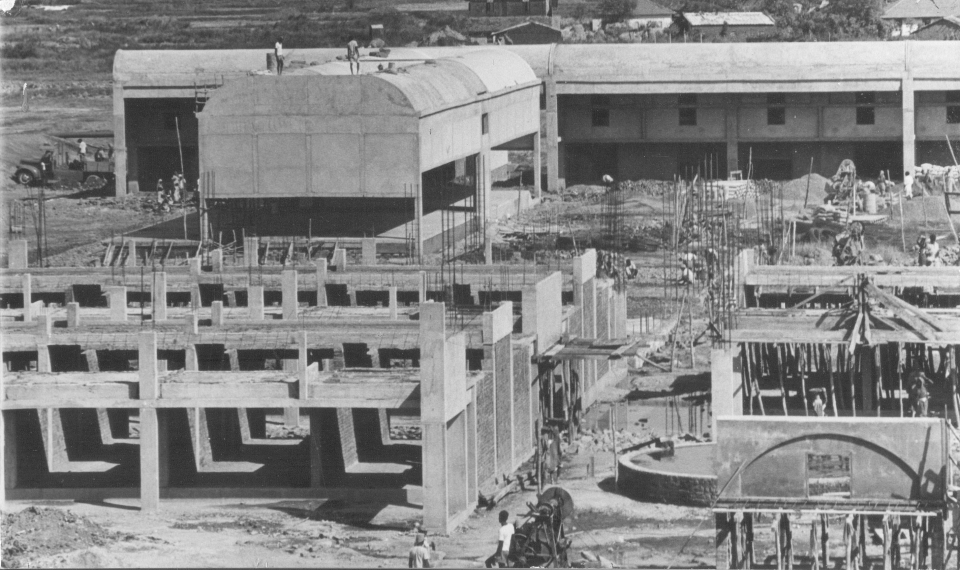
Image Courtesy – Rethinking The Future


