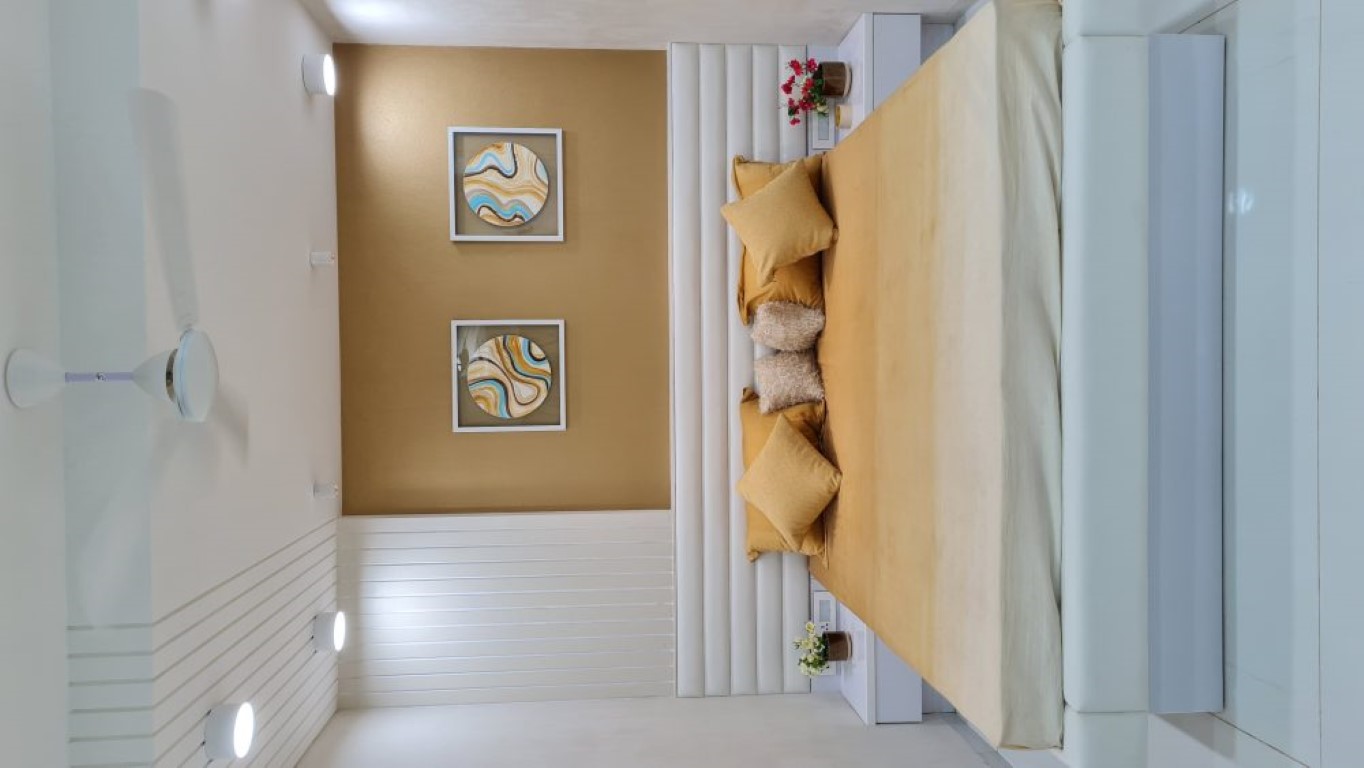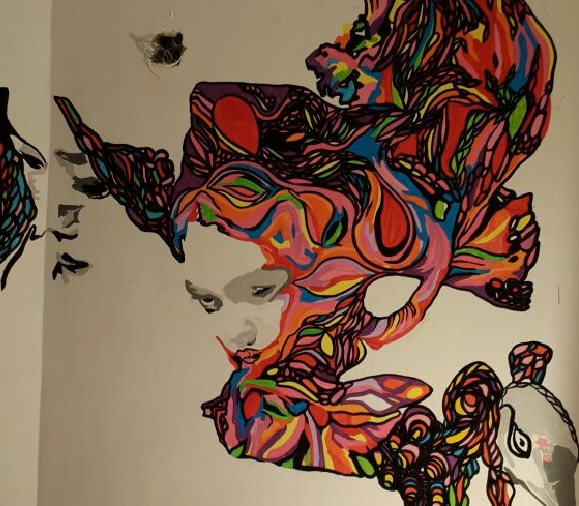Introduction
Nevertheless, urbanization poses unique challenges to cities around the world; with the lack of space, environmental impact, and the like. With increasing numbers and urban areas growing, architects and urban planners are looking below the surface, finding usefulness under the surface to help develop spaces that cities need. Once the domain of the ancients, the enterprising underground architecture is being reimagined for a modern world that holds sustainability, innovation, and resilience as its highest ideals.
The Rise of the Subterranean Structure
The idea of underground architecture is not new. From ancient caves to sprawling medieval catacombs and even underground temples like Turkey’s Derinkuyu, civilizations have as a whole used underground spaces as shelter, fortification and sacred site. In the modern world, subterranean spaces were mostly allocated for infrastructure such as subway opens in new windowsubways, pipelines and car parking. Today, a new era of underground architecture is being revived as a solution to the growing pressures on our urban spaces, ensuring sustainable, functional and visually attractive urban settings.
Forces Behind Underground Development
1. Urban Density
With spatial limitation in urban areas, the need for alternative solutions has risen. Underground construction provides an opportunity to build out without encroaching on the existing urban fabric. There are limits to vertical urbanization — aesthetic and structural hazards. And underground construction, in contrast, can house different functions — residential and commercial spaces, parks and cultural venues.
2. Environmental Considerations
Energy efficiency is also built into underground structures. The thermal characteristics of the ground lend themselves to insulation, thus lowering heating and cooling needs. Subterranean architecture also reduces land use above ground to leave more room for green spaces and biodiversity.
3. Climate Change Resilience
That said, underground spaces are able to better withstand extreme weather events: They are more insulated from hurricanes, heatwaves, and rising sea levels. In an increasingly climate-impacted world, such structures provide a secure locking mechanism for critical infrastructure.
4. Innovations in Underground Architecture
New underground architecture is powered by new technology and a daring imagination. Using advances in methods, materials and design, architects and engineers design spaces both functional and inspiring.
5. Innovative Excavation Techniques
Technology such as tunnel-boring machines (TBMs) and micro-tunneling have transformed the workings of construction below the surface. These methods allow accurate excavations with minimal disruption to the surface, making possible the creation of vast networks of tunnels underground.
6. Integration of Technology
Advance lighting, air-circulation technology, and sustainable energy solutions are useful for underground spaces. LED and fiber-optic lighting can be used to mimic natural sunlight and geothermal energy systems can power entire underground developments.
7. Biophilic Design
Biophilic design principles, commonly implemented for above-ground structures, can also be applied to underground spaces. Vertical gardens, skylights, and green walls bring elements of nature into these subterranean environments, improving aesthetic quality and psychological comfort.
Examples of the Underground Architecture
Town planners in Helsinki, Finland have noticed a surge in urban growth, leading the city to implement an underground master plan. The city is home to more than 400 underground facilities ranging from shopping malls to sports arenas to data centers linked by a sprawling network of tunnels. These underground spaces enable Helsinki to reserve above-ground areas for public spaces and greenery.
Coober Pedy, Australia
This town, popularly called the “underground city,” shows us how people live under the ground. This Australian outback mining town has homes, churches and even hotels dug into the earth to take refuge from the region’s extreme heat. Coober Pedy shows how underground architecture can respond to inhospitable environmental circumstances.
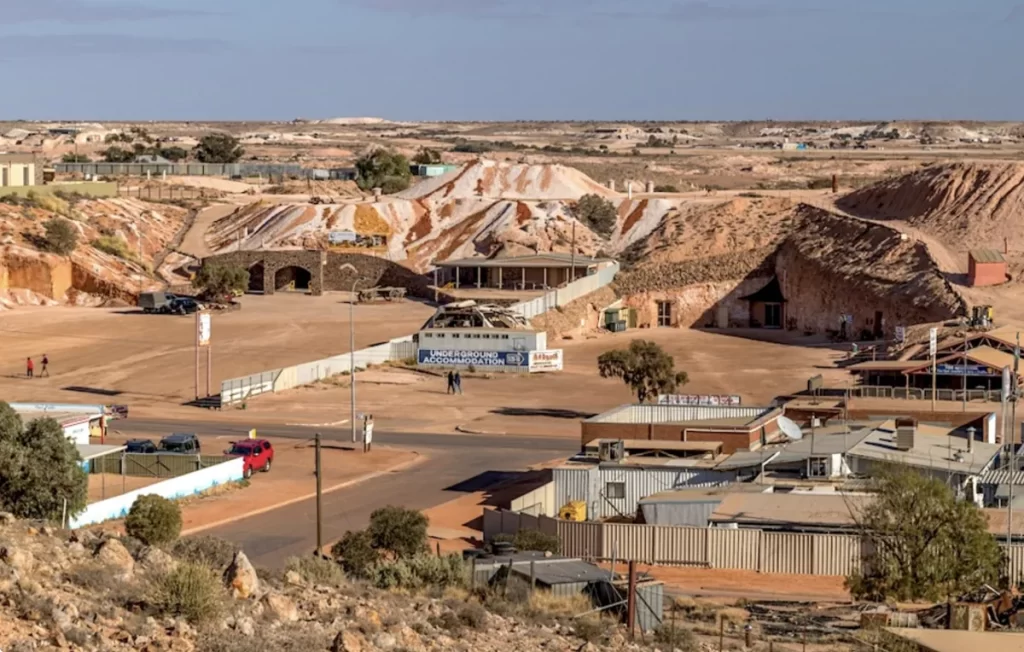
Montreal′s RESO (La Ville Souterraine)
Sprawled around more than a dozen downtown buildings in Montreal, RESO is an example of how subterranean spaces can become an integral part of urban life. Measuring over 33 kilometers, it consists of shopping malls, offices, hotels, and public transport access. RESO creates comfort & accessibility whilst offering shelter from harsh Canadian winters.
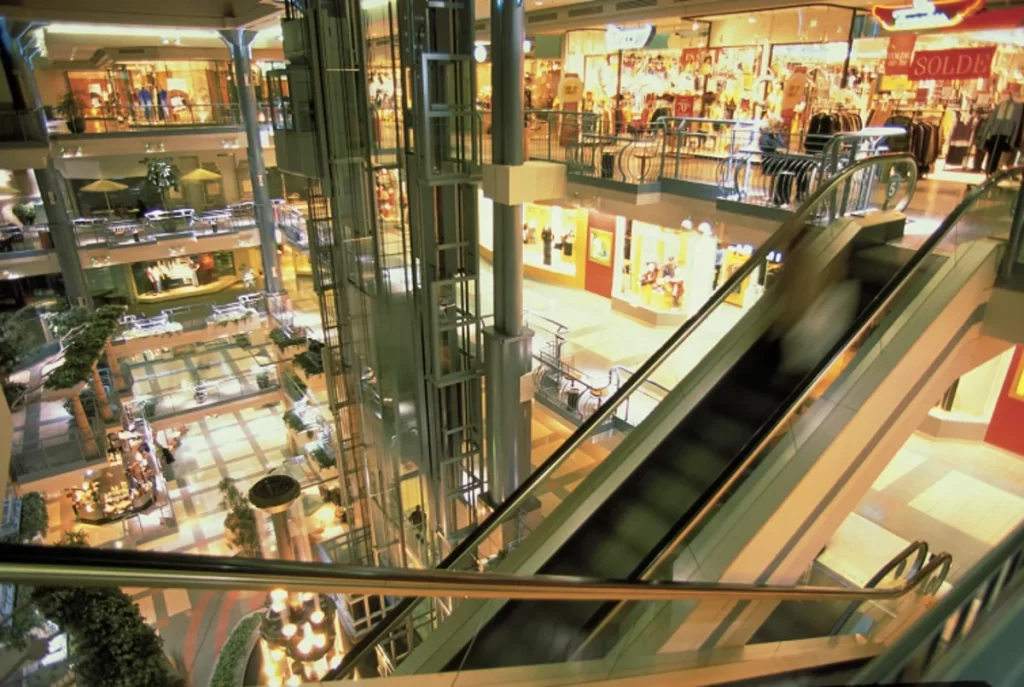
Lowline Park, New York City
For example, New York City’s Lowline Park turns a defunct underground trolley terminal into a green public space. Employing cutting-edge solar technology, the project directs sunlight into the underground area to thrive the plants, generating a lively urban oasis.
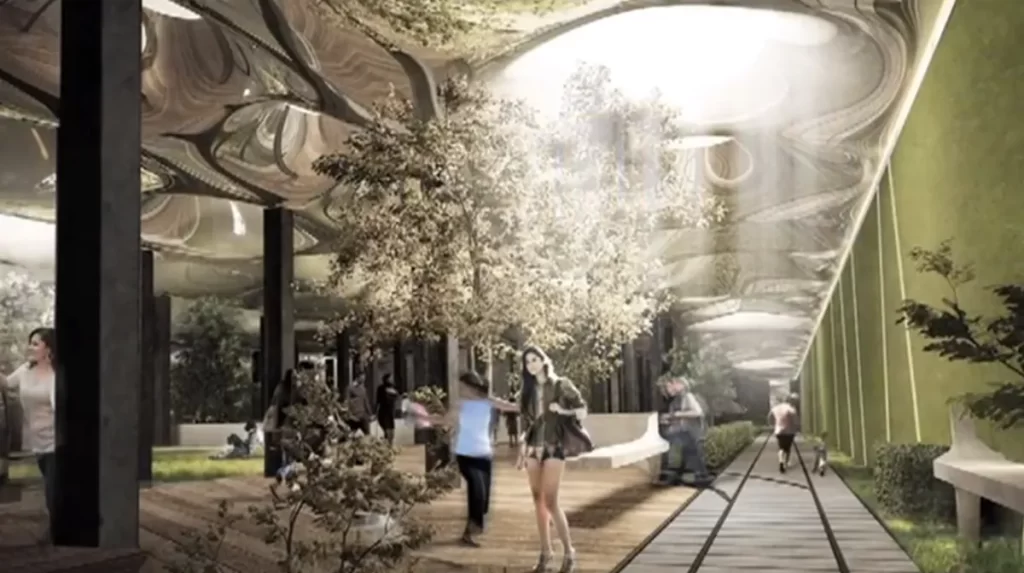
This post isn’t really about how these concepts have been applied — it is about the challenges of underground architecture.
But, compared with the sizable potential of underground architecture, the task is primarily to overcome problems and find creative solutions.
Construction Costs
Excavation and fortification are more expensive than conventional construction methods. Renting machinery and using special materials further increases the costs for underground projects.
Psychological Barriers
Living or working underground can feel like claustrophobia or separation from nature. Overcoming these anticipatory psychological barriers requires thoughtful design based on the addition of natural light and open spaces, and biophilic elements to meet our comfort needs.
Technical Complexities
Underground constructions must tackle engineering issues related to waterproofing, ventilation, and natural daylight access. In seismically active countries or locations with high water tables, this increases the complexity of ensuring structural integrity during the build process.
Regulatory Hurdles
Building underground is fraught with legal and zoning minefields. Such projects necessitate collaboration among various stakeholders, including government authorities, architects, engineers, and environmental professionals.
As more and more people embrace the choice of granting their new homes to the ground, emerging trends in underground architecture will surely reflect the impact of sustainable urban solutions. Emerging trends include:
- 1. Mixed-Use Developments Beneath the Surface
Market-integrated underground development with residential, commercial, and recreational functions is also on the rise. Those spaces are designed to foster energetic communities underground.
2. Smart Subterranean Cities
How smart city technologies are going to power underground spaces. Energy usage will be optimized, for example, by sensors, IoT devices, and AI-powered systems, while structural health will be tracked and user experiences will be improved.
3. Underground Agriculture
Urban farming is an increasingly ever-present theme in underground architecture. Vertical farms and hydroponics in underground environments could play a role in food security and sustainability.
4. Cultural and Artistic Spaces
Subterranean areas are also turning into cultural centers with museums, theaters, and galleries. They not only offer their own distinct space for artistic expression and public engagement.
Conclusion
Underground architecture is a quantum jump for how cities develop urbanization This endeavor holds the potential to redefine urban landscapes, as architects and urban planners explore innovative solutions to pressing issues of spatial limitations, environmental sustainability, and climate adaptation through the rethinking of underground spaces. While there are barriers of both the technical and psychological kind, the innovations and case studies around the world show the potential of going underground to transform our cities. With the continued demand for innovative, sustainable, and adaptable urban solutions, underground architecture will become an even more co-founding principle in our pathways to the future cities.
Feature Image: Courtesy of Albert France-Lanord Architects
Contributor




