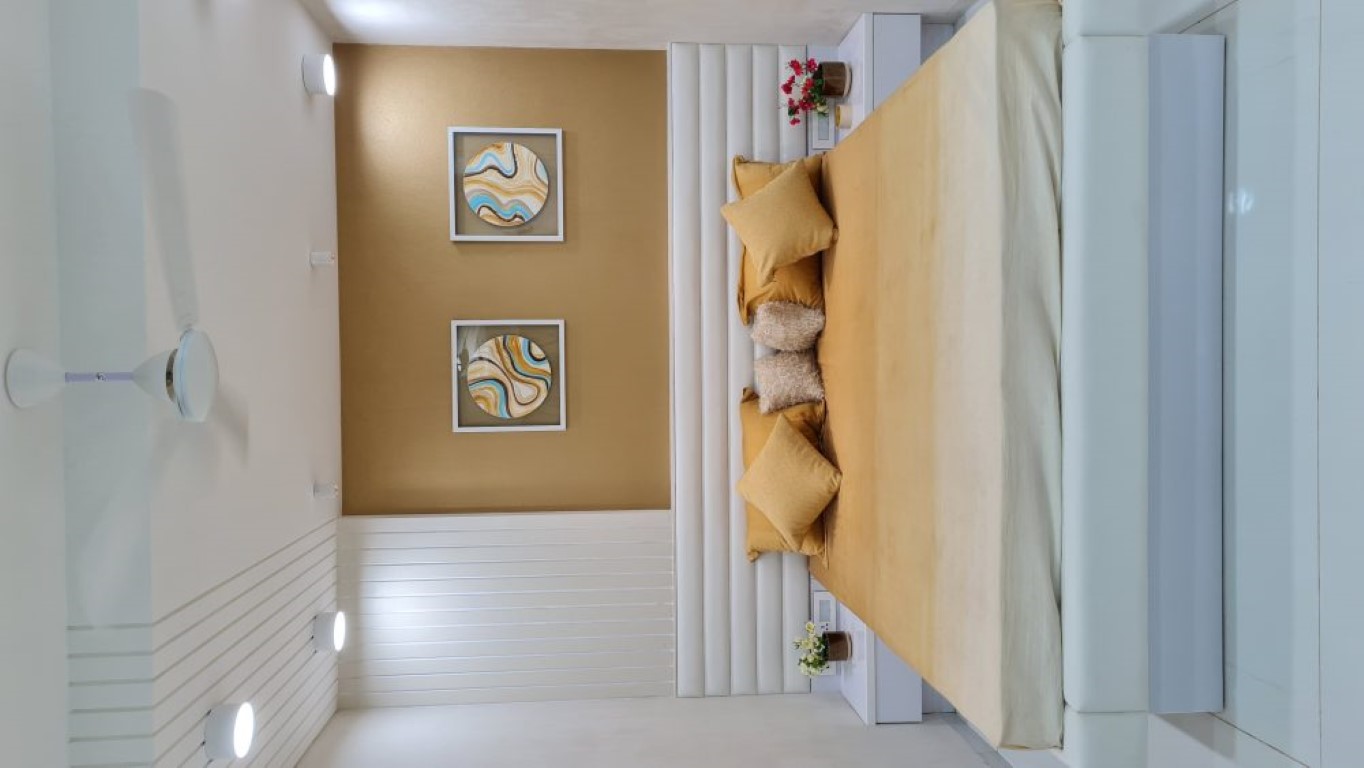The following article dissects the architectural grandeur of Azim Premji University given by CCBA Designs firm.
Architecture has always played a strong narrative in the national identity and evolution of cities around the world. It plays a pivotal role in improving the quality of life. Hence, it is undeniable that good designs inevitably lead to a good lifestyle. With the booming education sector in India, designing infrastructure that is at par with the world’s best institutions is the need of the hour.
The Azim Premji University is one such project that stands at the forefront of this new vision for India. CCBA Designs, a multi-disciplinary architectural and planning firm, was engaged to translate this vision into the built form.

Formerly recognized as ‘Christopher Charles Benninger Architects’, the Pune-based firm has won numerous accolades since its inception in 1995 for its modern and contextually observant creations. The firm, headed by its Founder and Principal Architect, Prof. Christopher Benninger, an alumnus of Harvard and MIT in the USA, lends his expertise to a range of projects covering master planning of capital cities, housing developments, hotels and a great number of institutional projects around the world.
Located on the outskirts of Bangalore, the project is promoted by the Azim Premji Foundation. The adopted design sets out to redefine the educational landscape of the country and is an integral component of a national strategy for improving primary education in India. To realize this vision several approaches were integrated by the firm and embedded into the design, resulting in a holistic built environment that reinforces educational excellence reflected through its architecture.

The architectural marvel is spread across a 36-hectare site with modules ranging from Academic and Residential Buildings to Recreational spaces, all synergetically designed to articulate a kinetic experience that enhances curiosity in the young inhabitants. The planning of the campus adopts a mix of linear and organic compositions. Its spatial layout evokes a sense of stately emotion and follows a formal segregation of spaces, which aids in the holistic inclusion of various segments of design such as its landscapes, interiors, structural, utilities and services.

The site opens from the Welcome Center, a crescent-shaped two-storeyed structure with a jagged glass facade. Beyond this and harbouring a sense of community within a community are the Academic Buildings that consist of classrooms, labs and a few administration and office spaces for the faculty. Placed alongside the large central promenade, they meander along the curves of their organic paths through an amalgamation of open, semi-open and closed spaces. These spaces are interconnected through a system of covered arcades and courtyards. The resulting shape, though rigid, disintegrates seamlessly into the curved corners of its form, giving a sense of boundlessness to the design narrative.

Furthermore, the curved layouts of the Academic Blocks envelope and cultivate internal plazas and courtyards where Lecture Halls and other activity hubs such as a state-of-the-art Library termed the ‘Knowlege Center’ are placed. This particular layout aids in reinforcing a sense of wayfinding, which symbolically lies in cohesion with the architectural language itself. The two Lecture Halls, with a seating capacity of 250 and 500 seats each, break away from the rigid planning of traditional university buildings by carving out various green pockets and convivial nodes throughout the design.

While the planning itself strives to be notable through the hierarchy of social spaces within the campus, it is the forty-storey Universal Hostels and the Employee Residence positioned out in the backdrop, envisioned to accommodate over 5,000 students to reflect the grandness of the visionary endeavour taken by Prof. Benninger. The poetry of the structures made from the exposed concrete lends the campus a timeless attribute. Much of the firm’s works have always revolved around this design philosophy where the architecture is most cherished when in its truest form, lending to the honesty of expression. While the form often manipulates materials with its context, it forms the basis of ‘modern architecture‘ for which the firm is celebrated. Hence, an honest palette of exposed elements and playful forms is vividly experienced while strolling around the grand campus.

In the grand tapestry of architectural achievements, Azim Premji University stands as a testament to the harmonious blend of vision, design and educational aspiration. As students traverse the meticulously planned pathways and angled archways, immerse themselves in the academic buildings and reside within the towering hostels, they become part of a narrative that transcends physical forms. The legacy forged by CCBA Designs and Prof. Christopher Benninger extends beyond bricks and mortar – it shapes the future of education in India. Thus, the design of the university not only educates minds but also echoes the belief that architecture is not just about buildings but is about inspiring generations to come.
Read Also:
End of an Era: National Museum Facing Closure and Demolition





