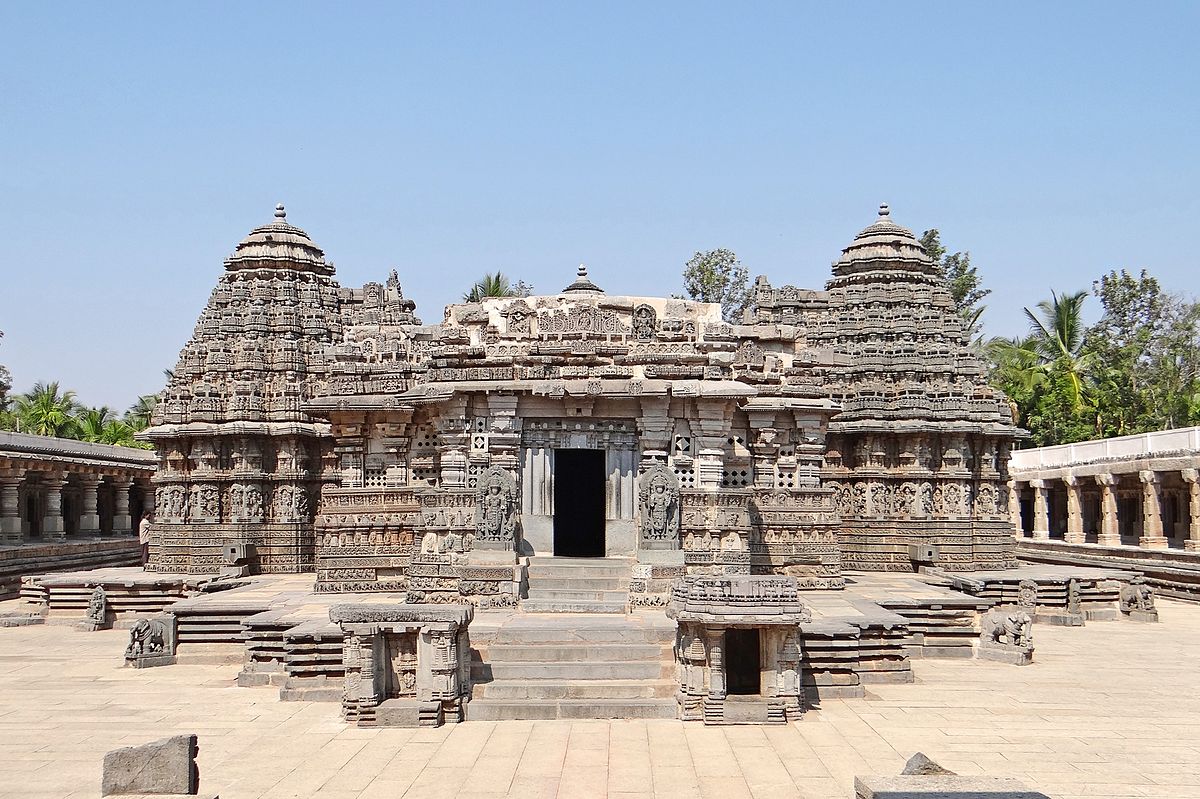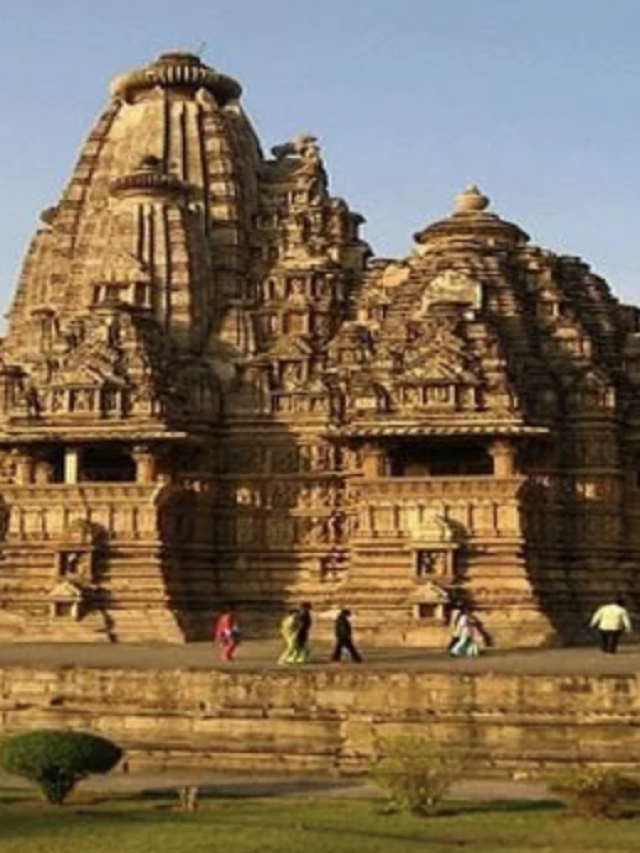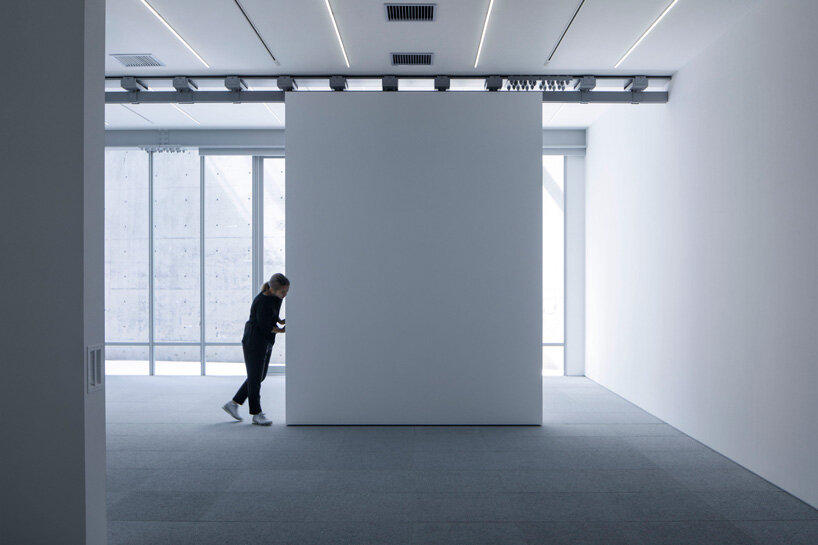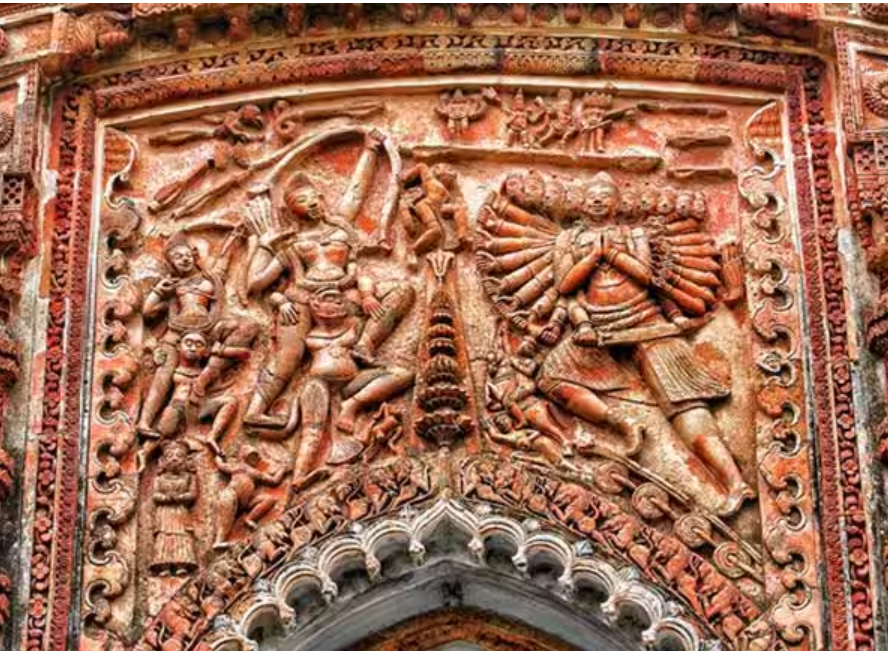Two significant architectural traditions in India came together to create the Vesara style of temple architecture: the Dravidian style from the South and the Nagara style from the North. During the early mediaeval era, this distinctive design originated in the Deccan region, mainly in the states of Karnataka and some portions of Andhra Pradesh. Famous for its elaborate patterns, avant-garde constructions, and graceful artistic forms, Vesara architecture represents an important period in India’s architectural history.
Characteristics of Vesara Style of Architecture

The Vesara style of architecture is characterised by its harmonious blend of the Nagara and Dravidian styles. This synthesis is evident in the following features:
- Shikhara (Tower): The Vesara temples often showcase a curvilinear tower similar to the Nagara style but incorporate tiered or pyramidal structures akin to the Dravidian style.
- Vimana (Sanctum Tower): The vimanas are typically shorter and more compact than their Dravidian counterparts, with a blend of both curvilinear and stepped designs.
- Plan and Layout: The temple plans often include a sanctum (garbhagriha), a hall (mantapa), and sometimes an antechamber (antarala). The layout often follows a stellate (star-shaped) pattern, which is a hallmark of Vesara architecture.
- Ornamentation: The temples exhibit a rich array of sculptures and carvings. Intricate depictions of deities, mythological scenes, and floral motifs adorn the walls, pillars, and ceilings.
- Construction Material: The use of sandstone and soapstone is prevalent, allowing for detailed carvings and durable structures.
Notable Examples of Vesara Style of Architecture
Several temples stand as prime examples of Vesara style of temple architecture, showcasing the unique features and artistic grandeur of this style:
- Lakshmi Narasimha Temple, Nuggehalli: Built during the Hoysala period, this temple is an exquisite example of the Vesara style. Its star-shaped platform, intricately carved pillars, and detailed friezes illustrate the fusion of Dravidian and Nagara elements.
Lakshmi Narasimha Temple, Nuggehalli| Courtesy: Wikipedia - Chennakesava Temple, Somanathapura: Another Hoysala masterpiece, this temple exhibits the typical Vesara style with its stellate plan, richly sculpted exteriors, and a blend of curvilinear and pyramidal towers.

Chennakeshava Temple, Somanathapura | Courtesy: Wikipedia - Kedareshwara Temple, Balligavi: This temple, attributed to the Chalukyas, features a well-balanced combination of the Nagara and Dravidian styles. The temple’s sanctum, hall, and intricate carvings epitomize the Vesara architectural idiom.
Kedareshvara Temple, Balligavi| Courtesy: Wikipedia - Mallikarjuna Temple, Pattadakal: Part of the Pattadakal group of monuments, this temple demonstrates the Vesara style’s mature form. It showcases a harmonious blend of architectural elements from both Northern and Southern traditions.
Mallikarjuna Temple, Pattadakal| Courtesy: wikipedia
Significance and Legacy
The Vesara style of architecture represents a significant evolution in Indian temple design. It embodies the cultural and artistic exchanges between the northern and southern regions of India. The style not only demonstrates the technical prowess of ancient architects and artisans but also reflects the socio-religious milieu of the time.The legacy of Vesara architecture continues to inspire contemporary architects and historians. Its influence can be seen in modern temple constructions that seek to revive and adapt traditional designs. The study and preservation of Vesara temples are crucial for understanding the historical and cultural fabric of medieval India.
Feature Image: Lad Khan Temple, Karnataka, Aihole| Courtesy: Historified
Global Leaders to Experience India’s Rich Art and Craft Heritage at G20 Summit







