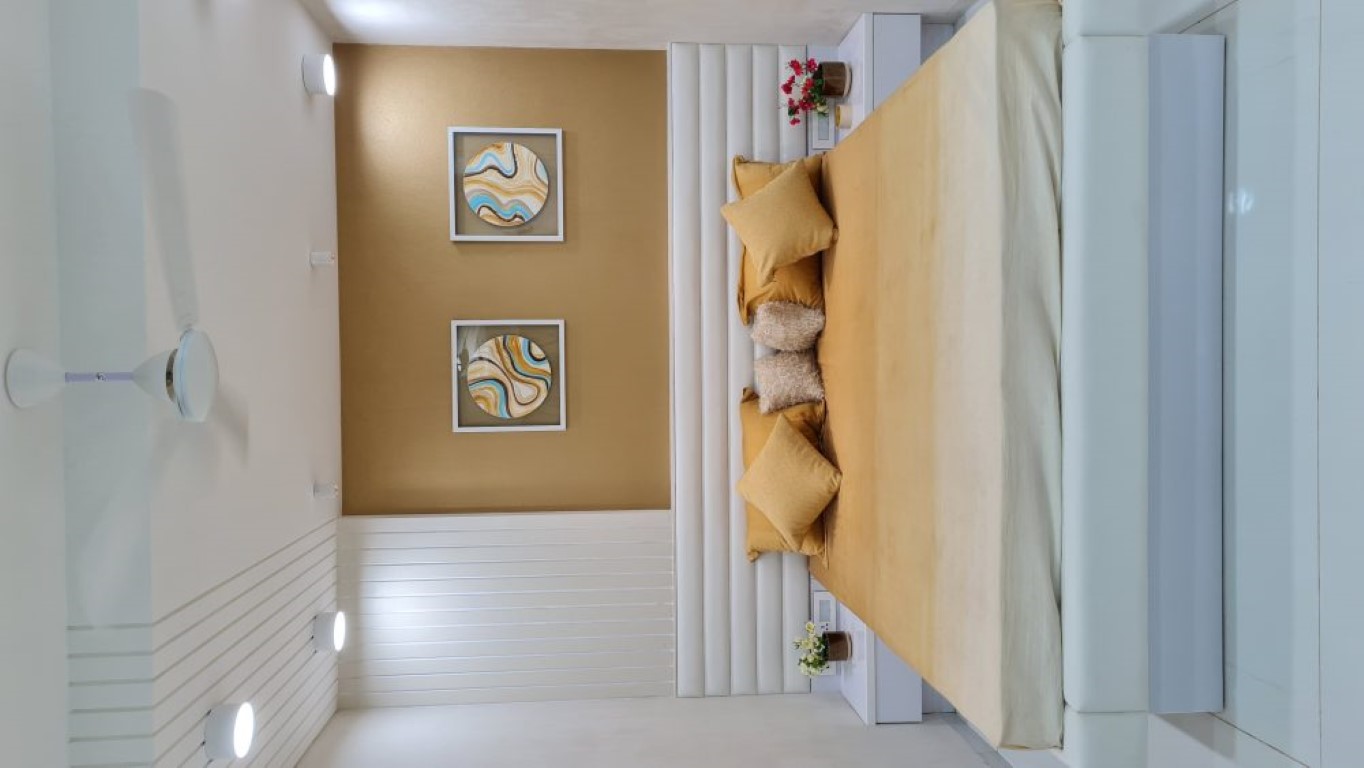Revolutionising Space with Modular Architecture
Modular architecture is transforming the way we think about building spaces, from homes to offices. This innovative approach involves creating structures from pre-fabricated modules, allowing for rapid construction and flexibility. Let’s dive into the diverse world of modular architecture. We’ll talk about its applications in housing and office spaces, and also explore how this method fosters architectural modular innovation.
What is Modular Architecture?
As the name suggests, modular architecture involves designing buildings using modules, or pre-made standardized sections. The best part about them is that these modules can be manufactured off-site and then assembled on-site. This efficiently streamlines the construction process. This technique reduces the total build time and minimizes the subsequent waste. Thus, it has taken the fancy of the architecture and design world for its eco-friendly qualities. Not only this but these modules can be customized to suit various architectural styles and requirements.
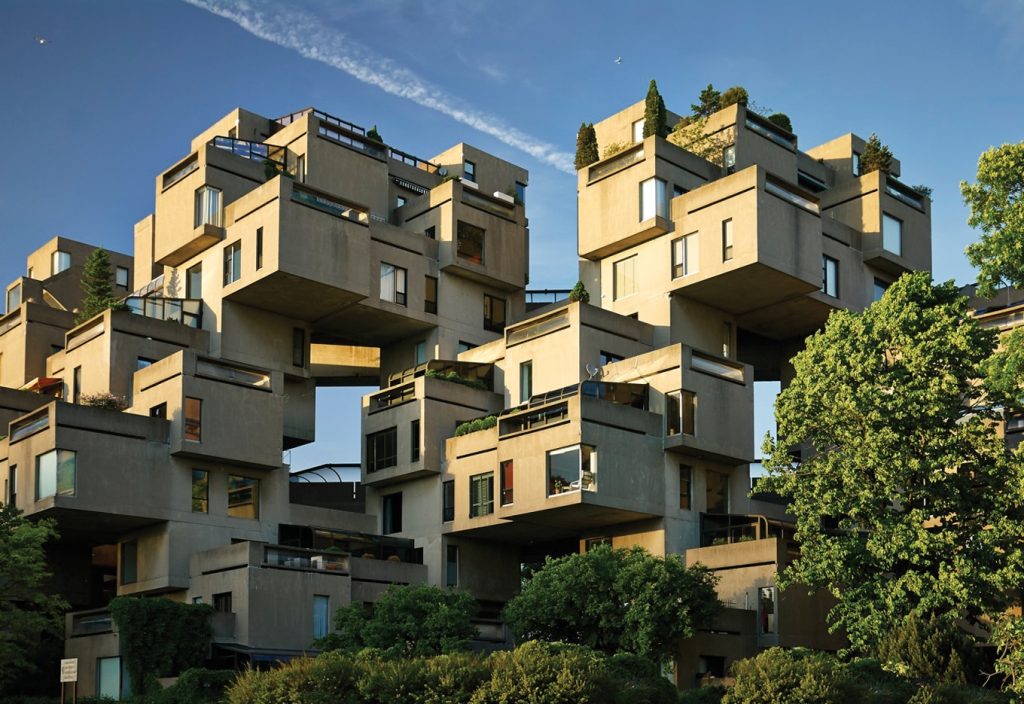
Modular Housing Architecture
One of the most prominent applications of modular architecture is in modular housing architecture. This is an excellent way to drastically improve urban housing shortages and refugee spaces. Numerous companies specialize in architectural modular homes that cater to different lifestyles. These homes incorporate energy-efficient design and are customizable, demonstrating their versatility.
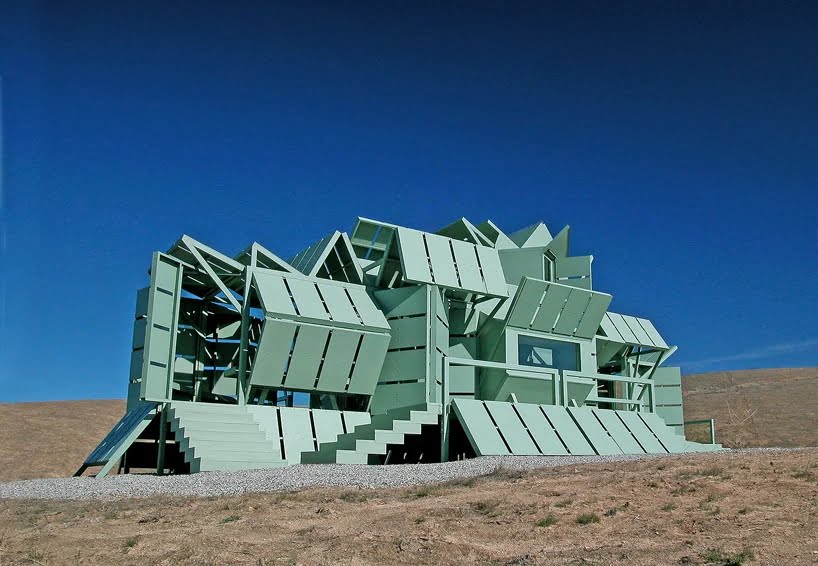
The M-House by Michael Jantzen exemplifies the benefits of modular housing architecture. The M-House is constructed from a set of steel, cement composite panels, wood fibre, and painted solid mint-coloured components. This compact modular home can be assembled in just a few days and features eco-friendly materials. The entire system could be repeatedly put together and taken apart to create a variety of shapes and sizes. Its design allows for easy expansion, showcasing the adaptability of compact modular architecture.
Modular Office Architecture
Even in the corporate world, modular office architecture has steadily gained traction. Companies, including Google, are increasingly opting for modular designs to create flexible workspaces that can adapt to changing needs. Google has incorporated modular structure architecture in its office designs, allowing for agile work environments that foster collaboration and innovation. These spaces can be modified to include meeting rooms, open-plan areas, and private offices, demonstrating the seamless integration of modular and architectural innovation.
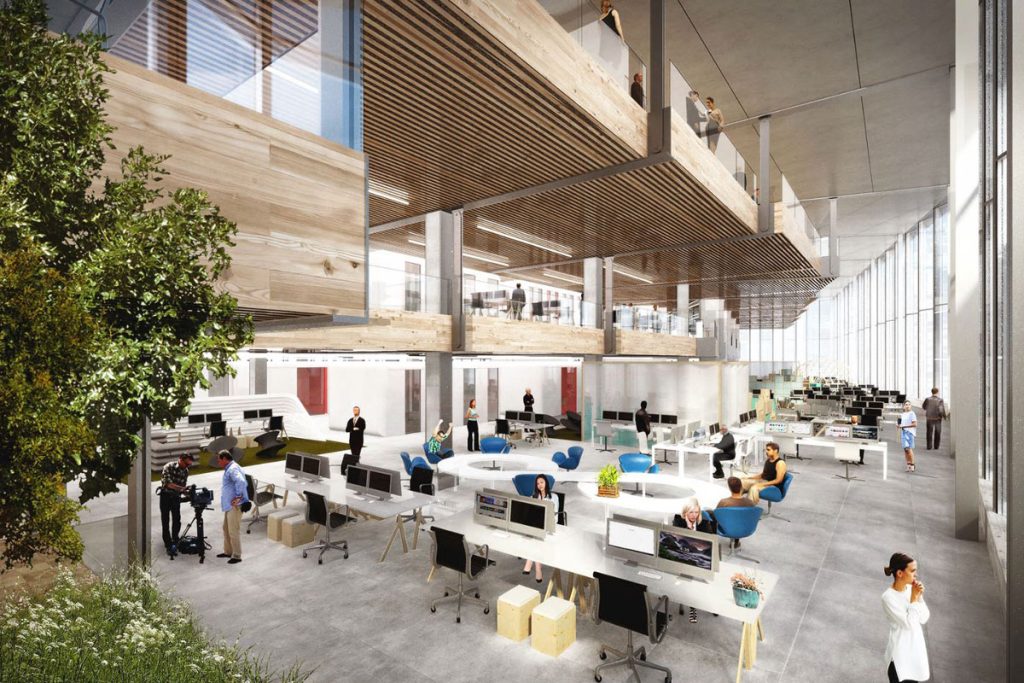
At its YouTube headquarters in London, Google commissioned modular, acoustically-insulated offices to accommodate more than 150 video conference rooms within a budget of £150,000. The design of a single module could be adapted to function as a large screening room, a photocopier room, and meeting rooms that could accommodate 12 people. It is made of sustainable softwood plywood, finished with clear lacquer, and spray-painted.
Integrated Modular Architecture
Integrated modular architecture takes the concept a step further by combining various functions into a single structure. This approach is oftentimes employed for mixed-use developments that require residential, commercial, and community spaces. The Interlace, Singapore designed by Ole Scheeren is a prime example of the phenomenon. This residential complex features a unique design where residential modules are stacked and arranged to create communal spaces and green areas.

Nineteen apartment buildings, all six stories high and the same length, are stacked in a hexagonal pattern to create eight expansive, permeable courtyards. A vertical village with cascading sky gardens and both public and private roof terraces are created by these interlocking blocks. Since the above-ground car traffic is reduced, it allows for maximum green belts inside. The Interlace integrates low-impact passive energy strategies and carefully analyzes the site’s sun, wind, and microclimate conditions to incorporate sustainable features.
Compact Modular Architecture
Compact modular architecture focuses on optimizing small spaces without sacrificing user comfort or style. This trend is perfect for urban environments where space is a luxury. This ties in perfectly with the Tiny House Movement. It is a cultural trend that emphasizes simple living in small homes. Many tiny houses are built using modular housing architecture, showcasing how compact designs can be both functional and aesthetically pleasing.
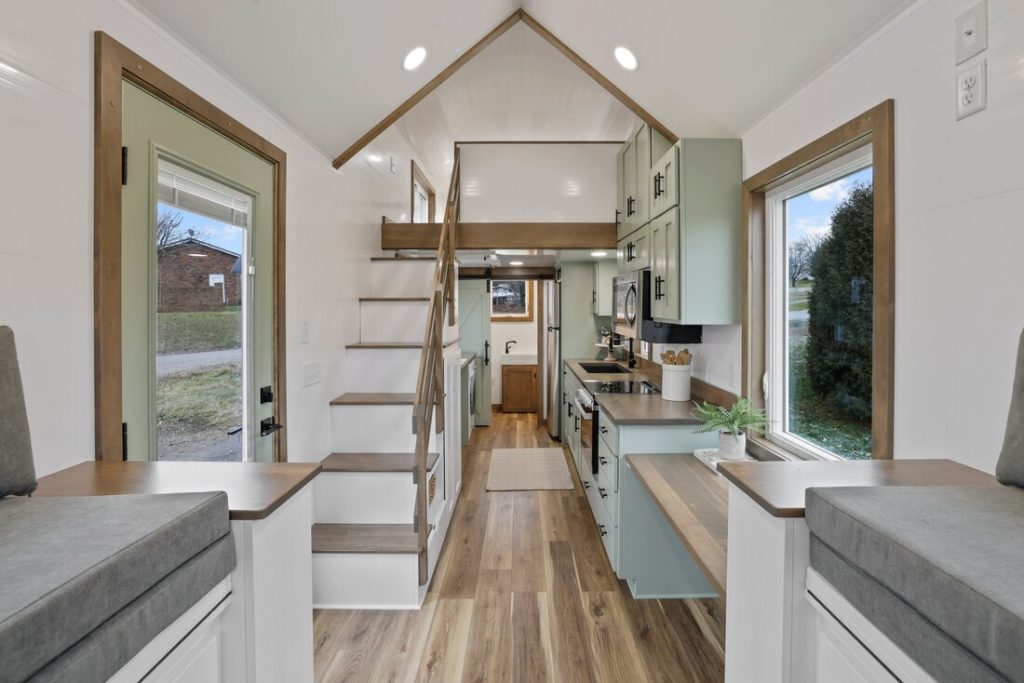
These tiny houses may be as small as 150 sq ft. But it doesn’t stop there. One may even design a mobile home. Despite its size, the house has all the facilities that one would expect from a ‘regular-sized’ home. Tiny homes frequently have one full-height room with utilities and sleeping areas divided by discreet, privacy-focused partitions. Multipurpose design is the norm in tiny houses; turning a living room into an office or dining room and vice versa. The idea of doing away with single-function spaces can be applied far beyond the constraints of tiny houses, as it is rare for a single person to use an office and a bedroom at the same time, negating the need for two separate spaces.
Image Courtesy – Where Is The North





