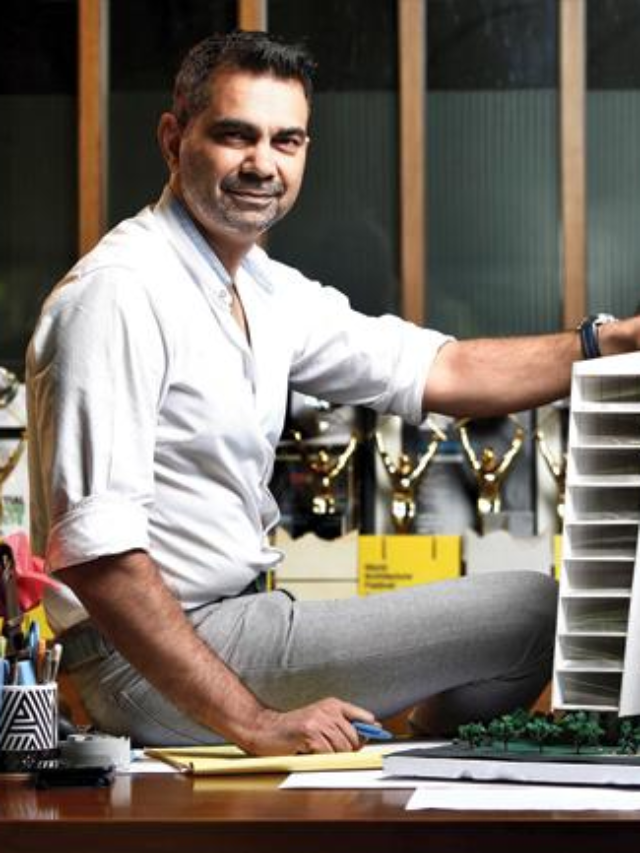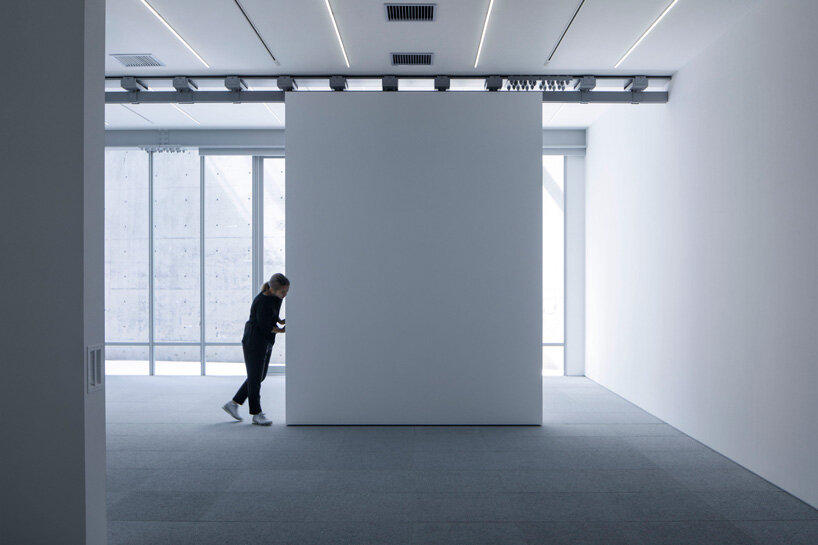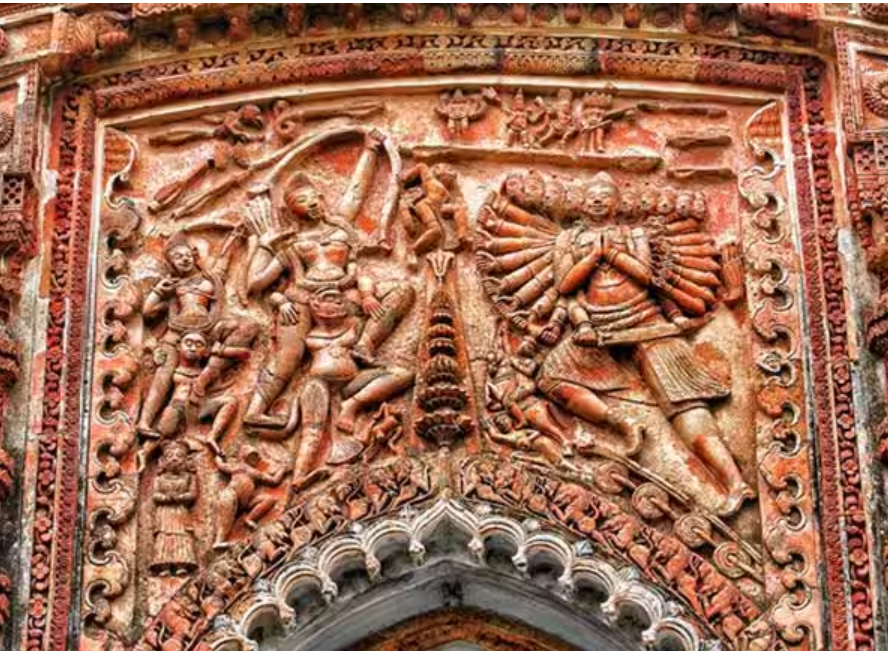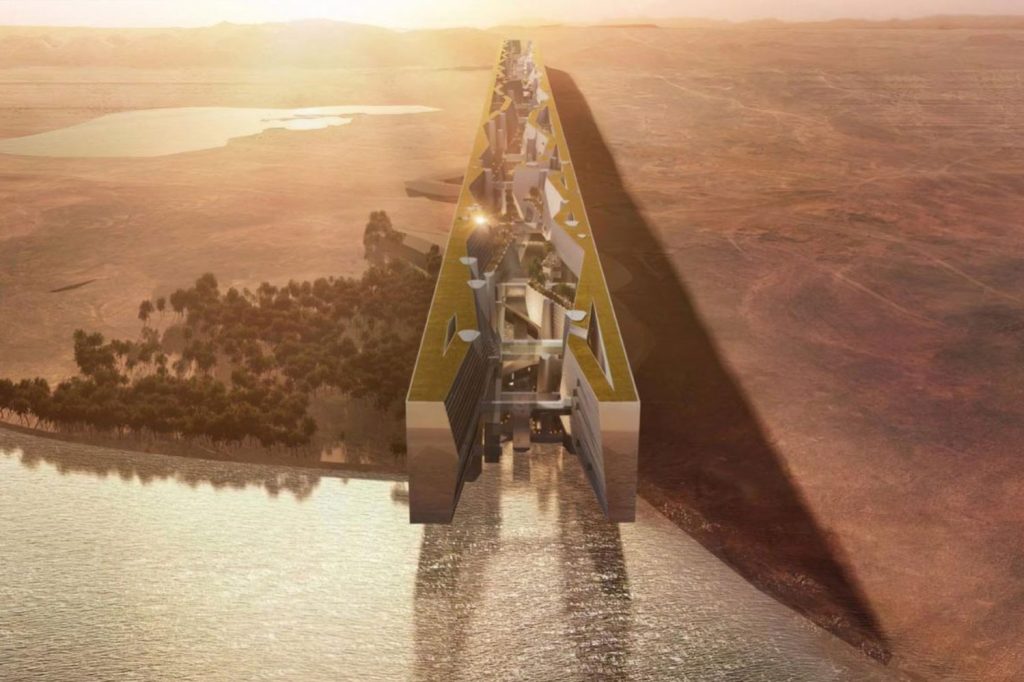Sanjay Puri is an architect known for founding Sanjay Puri Architects, an architecture and design firm based in Mumbai, India. The architectural practice of Sanjay Puri Architects has garnered distinction for its creative and modern designs in various projects, encompassing residential, commercial, institutional, and hospitality structures.
Modern materials, contextual design, and sustainability are all highlighted elements of Sanjay Puri Architects. The company has demonstrated a dedication to pushing the limits of conventional architecture by winning numerous honours and plaudits for its work for the last two decades. Sanjay Puri Architects is included in the top 130 architecture firms globally by Architizer New York, the top 100 architects worldwide by WA UK, and the top 100 architects worldwide by Archdaily.
The firm has won almost 360 accolades, including 270 international design prizes. It has won the CDA 2023 Paris Best Residential Project Worldwide, the LOOP Design Awards Best Large Architectural Firm, the World Architecture Festival, Lisbon 2022, the LEAF Awards London, and Best Interior Project 2021.
Art of Architecture
Sanjay Puri Architects is renowned for its cutting-edge and modern design philosophy, and they made it simple. Sanjay Puri Architects investigates original architectural solutions, frequently questioning accepted wisdom and pushing the bounds of design, not only visually appealing but also using space. The project’s primary architect, Sanjay Puri, is sure that each building should be contextually conceived to create areas that are viewed in novel ways. Every plan considers the climate and seamlessly incorporates sustainability. The firm’s vast work over the three decades since its founding reflects this approach: visual beauty and the cultural context blend in form.
Sanjay Puri Architects’ work frequently has a sharp awareness of the location in which it is located and beyond; whether it’s a business building, apartment complex, or cultural centre, the designs are customised to the unique environmental and cultural context of the extant terrain. Numerous projects skillfully combine modern design concepts with classic architectural components, which makes them as stylish as antiques. The result of this integration is visually capturing installations deeply ingrained in the cultural and historical backdrop of the area. Understanding the site’s position, the direction of the light and wind, the purpose of the area, and the desire to create something unique are all critical considerations in Sanjay Puri’s design process.
For the business, sustainability is critical in Sanjay Puri’s designs; the increasing focus on green design is partly because Sanjay Puri Architects frequently uses environmentally friendly materials, energy-efficient technologies, and sustainable methods in their buildings.
The company is becoming more well-known abroad and in India for its stunning blending of culture and modern visuality in a sustainable way. Its work has won honours and recognition, adding to the global dialogue on contemporary architecture. The various projects, including institutional, commercial, residential, and hotel structures, demonstrate the firm’s adaptability in handling various industry architectural issues.
The prizes increase the firm’s prominence and the accolades it has garnered. Honours are frequently used to gauge the calibre and significance of architectural work, and Sanjay Puri Architects has been recognised for its accomplishments.
Architectural Style
The critical element of Sanjay Puri Architects is the imaginative creations in the avant-garde architectural style. A method that experiments with novel concepts after introducing uniqueness, Sanjay Puri is also an innovator in architecture; according to him, patterns or ingredients can be borrowed from the past and must never be duplicated.
Sanjay Puri creates energy-efficient structures that are both sustainable and suitable for the site in geographical locations. He also thinks that designing a building with consideration for the direction of the sun and wind is essential to creating an energy-efficient structure; the extras are the landscape areas.
Major Work of Sanjay Puri

The Street is a hostel complex project that includes offices and retail areas in Mathura, India, with unusual architecture and volumes that flow and connect. This 800-room students’ hostel produces organic spaces by taking inspiration from the ancient city streets of Mathura, India, where the project is located. Designed in four floors high and five linear blocks, the created spaces snake across a wedge-shaped site, twisting and turning along their length. These new hostels, located next to repeating hostel blocks on the east and west of a sizable university campus, distinguish distinct places with unique layouts.

A commercial development with overlapping, floating volumes, the design attempts to give the business park a unique personality in design and usage. In contrast to most closed office buildings, this design creates offices that flow out onto balconies on every floor; large communal patios that make planted volumes on all floors are another feature that punctuates the structure.

Inspired and perhaps challenged by the harsh climate of Rajasthan, India, the Courtyard House was constructed to weather the long summers, during which the average temperature rises to 45 degrees Celsius. It is located close to a cement business. The house is a sculpted series of rooms formed by organically radiating concrete volumes of different sizes from central courtyards open to the sky. This arrangement takes advantage of the thermal qualities of the exposed concrete while allowing for cross-ventilation.

The Crescent, a single-story office building with overlapping curvilinear volumes that orient each internal space towards the north in response to the site’s location and create a semi-enclosed courtyard between the office spaces, is situated on a small area that borders a road junction. The building has a sculptural presence.

The Rajasthan School is a low-rise, three-story building that respects the organic character of Indian villages and historic cities. It has open, ringed, and semi-enclosed rooms of varying sizes. The structure becomes its tissue, giving each component unique attention so students can engage in various experiences and interact with the space. In addition to addressing the climatic conditions of the Indian desert, the design allows students to explore the open hallways and get a view of the synthetic character of these enormous red buildings, which beautifully fragment light.

Zen Spaces, designed by Sanjay Puri Architects, is a 27,000-square-foot, four-story home in Jaipur that blurs the boundaries between indoor and outdoor space, blending in with the surrounding environment, filtering and allowing light in various ways within each room and infusing volumes with light and shadows to change at different times.







