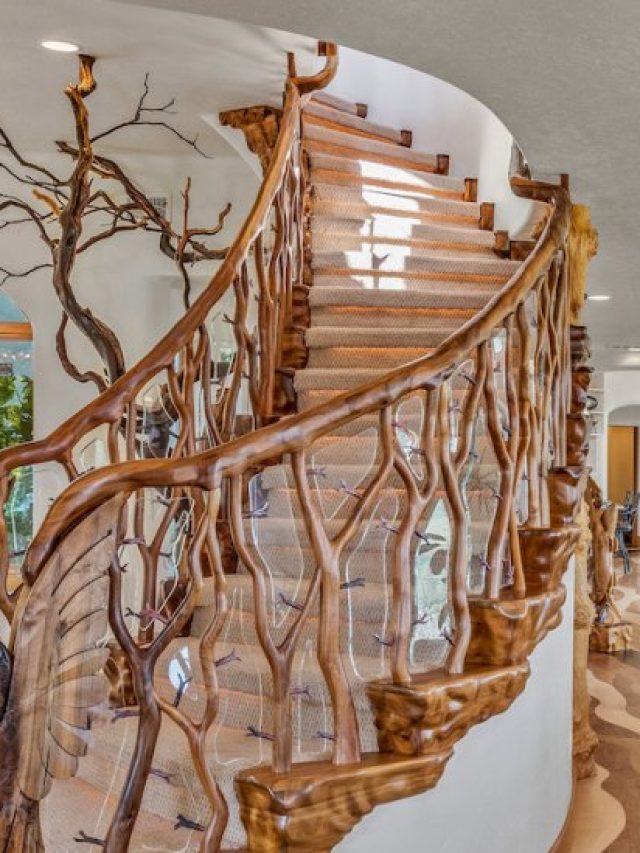Staircases come in various designs, each catering to functionality, aesthetics, and architectural styles. The straight staircase, a simple yet efficient choice, fits narrow spaces. Spiral staircases, with their compact, swirling structure, conserve space and add a whimsical touch. L shaped stairs offer a versatile solution by changing direction midway, ideal for corner placements. U shaped stairs double back on themselves, maximizing floor space while providing a grand entrance. Let’s take a look at some of the most popular staircases that homeowners and architects are employing in their new projects.
1. Ladders/ Ship Stairs/ Steep Stairs
People often confuse ladders with staircases. However, ladders are a more compact way of moving between floors. Typically, they have taller steps and shorter treads than other types of stairs. Building codes prohibit the ladders from being used as the main point of entry, but they can be used as a means of access. They are mostly located as a connection to the kitchen in residential buildings. This is because they facilitate movement in limited areas. Ladders can also be used in lofts, docks, and libraries. They are cost-effective due to their simple designs. Additionally, they may have folds or wheels to store them when not in use or to limit mobility. However, ladders are hard to manoeuvre when descending.
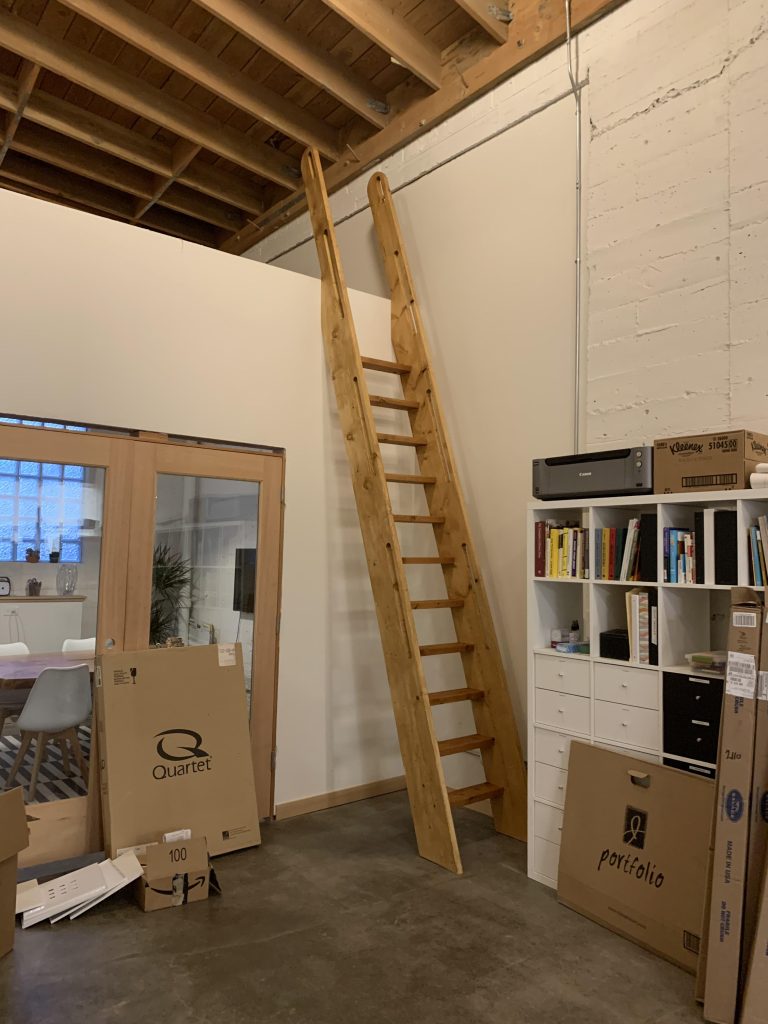
2. Spiral Stairs
Spiral stairs are shaped like a perfect circle or a helical arc when viewed from above. Although small, it is challenging to navigate because of their narrow, wedge-shaped treads. They are almost always made of wood or metal and ideal for minimalist spaces like city apartments or beach houses. They are mostly found in forts and other old buildings, and they were used extensively during the medieval era. In industrial confined spaces, spiral stairs are utilized for equipment and mezzanine access.
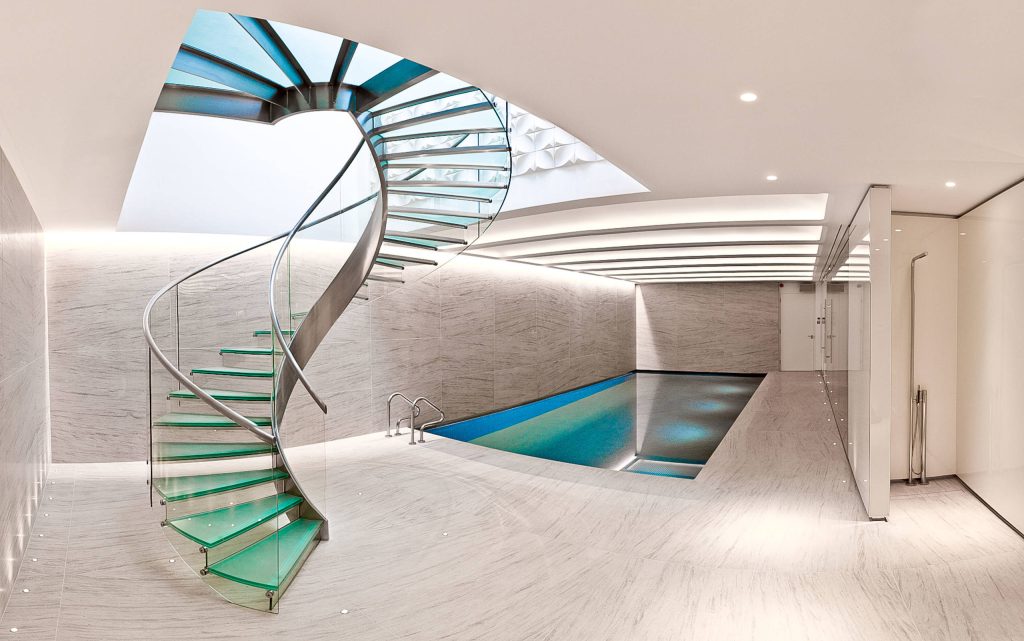
Typically, a hole cut into the floor allows the spiral stairs’ radiating steps to ascend to the floor above from a central post. Only one person can use it at a time due to the inner step’s steepness and the need for careful footing. Moving objects up the spiral stairs is another challenging task. Several city and municipal building codes prohibit using spiral stairs as the main access point to a home’s second floor. They might not work in every floor plan and require more linear space. They also compromise the privacy between floors.
3. Cantilever Stairs/ Floating Staircase/ Open Staircase
The steps of the cantilever stairs or floating staircase seem to float in midair with no visible support. They have a sleek, minimalist appearance and give off a modern vibe. One end of the treads is secured to a metal frame using diverts, and the other end either secures a staircase railing system or is left free to float. The risers can be made to appear floating by using glass or plexiglass. The space between each step is open on floating staircases. It is advised to verify the local code regulations as some configurations may be challenging to design. Cantilever stairs’ tread support must be made strong enough to support the user’s weight. The open areas beneath and between the floating staircases may cause trips and falls.
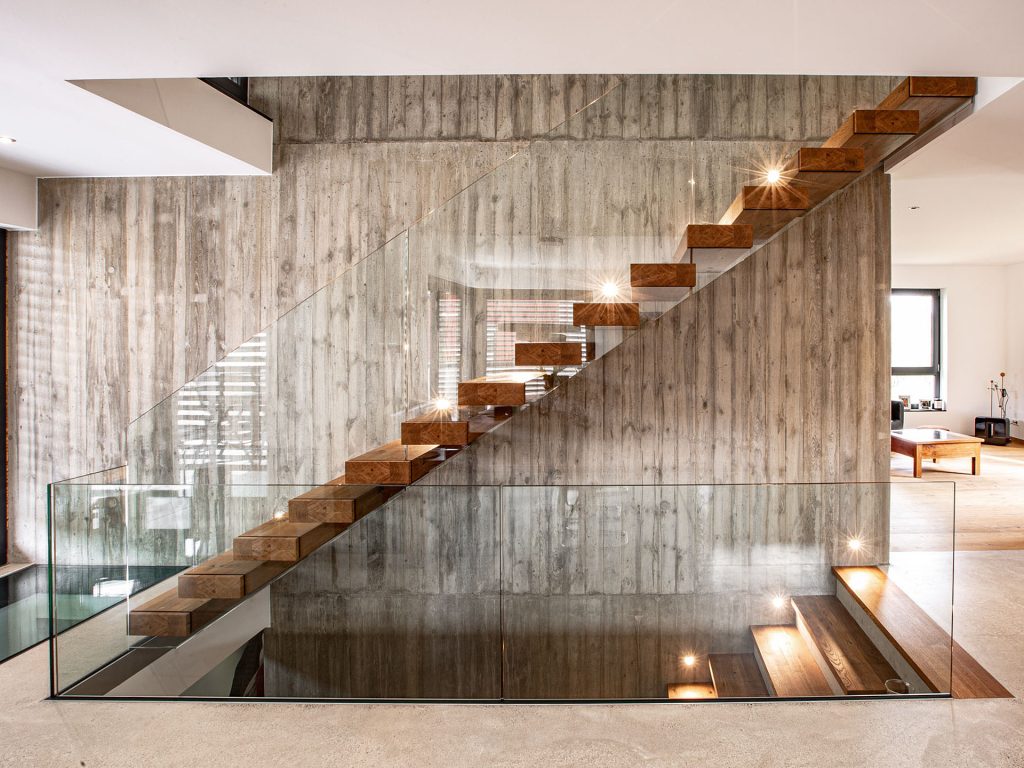
4. Quarter Turn Stairs/ L Shaped Stairs
L shaped stairs or quarter turn staircases are straight staircases with a bend or a turn, usually at the centre. The bend is typically, though not always 90 degrees. Because of its broader landing, an L shaped stairs takes up less room and provides privacy. Fewer treads lower the chances of accidental trips. If enclosed within walls, they can also reduce the transmission of sound. The handrails must be skillfully built and installed in sections; the landings need support; and in basements, stairs are typically stacked; making them storage staircases. Both residential and commercial buildings frequently employ L shaped stairs especially where the wall support is limited to a side.
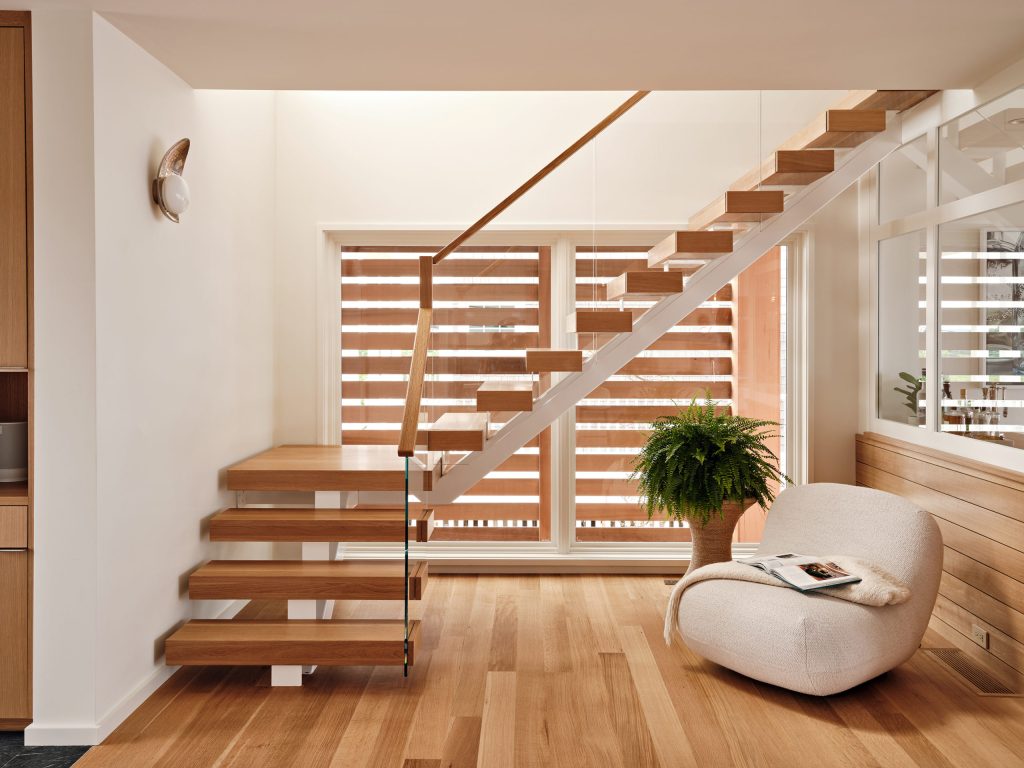
5. Straight Stairs
Straight stairs run straight with no direction changes. The design only requires an attachment at the top and bottom without any additional support. Hence, it is easy to install handrails and stair railings. Prefabricated metal stairs and precut risers are widely accessible, and many builders utilize them to cut costs. Because of its straightforward look, it goes well with minimalist designs. However, straight stairs use more linear space, which could change the home’s layout. It does not ensure privacy and landings are necessary (according to building codes for straight stairs longer than 12 feet with more than 16 risers. Straight stairs can be made more transparent by choosing thinner treads, open risers, and thin metal stringers.
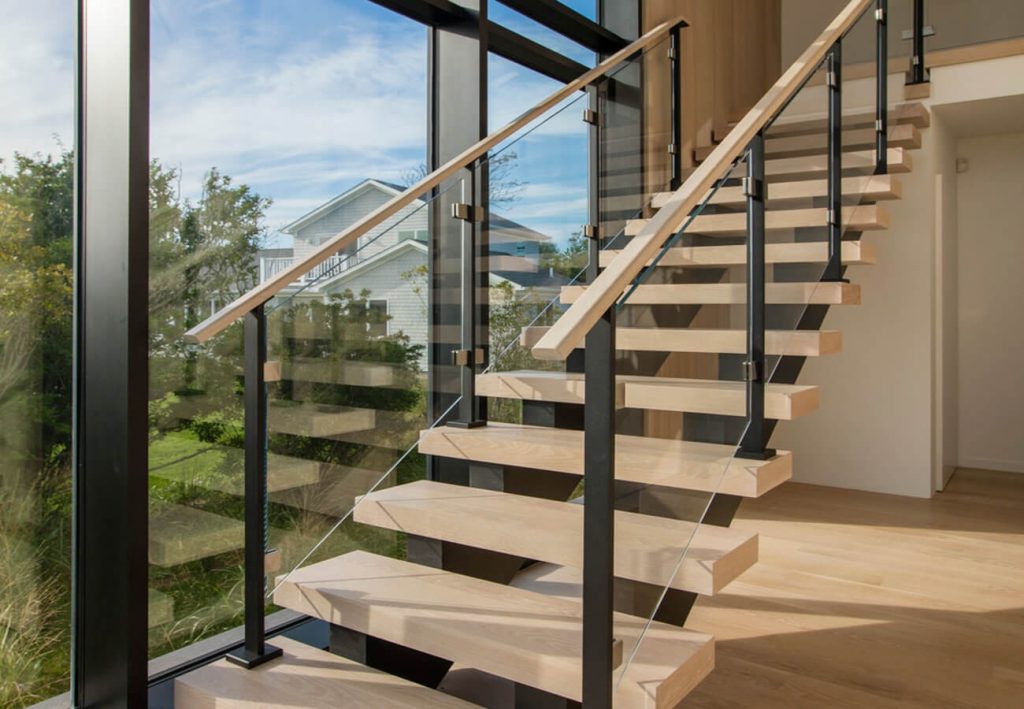
6. U Shaped Stairs/ Switchback/Half-Back/ Half-Turn
Two parallel flights of stairs are connected by a 180-degree turn landing to form the U shaped stairs. They’re also referred to as the half-turn, halfback, or switchback stairs. Their flat landing offers rest areas. They work wonders in small spaces. It is difficult to measure and requires extra landing support structures. U shaped stairs are mostly used in office buildings. This arrangement maximizes the use of vertical space while providing a smooth transition between levels.
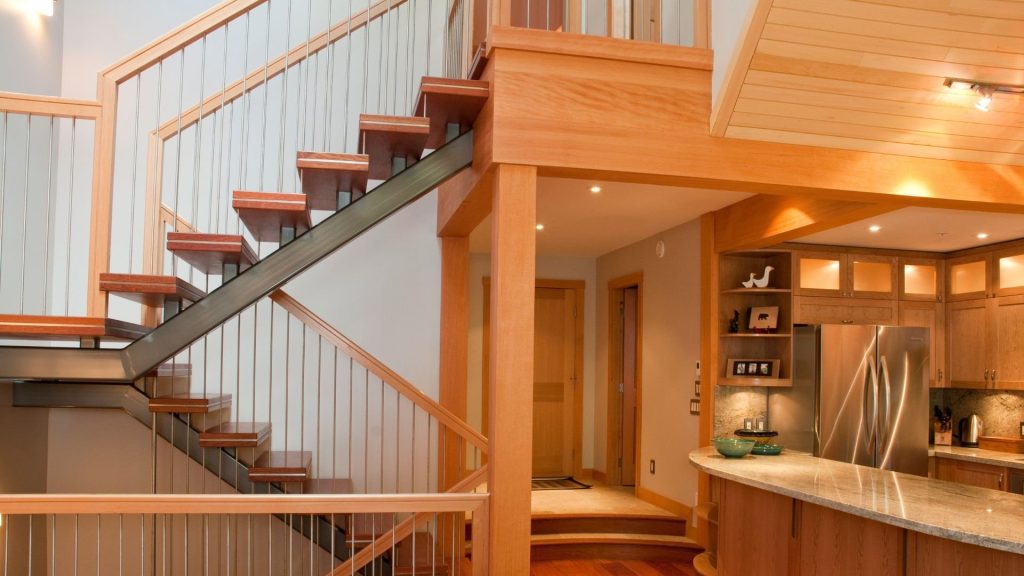
7. Winder Stairs
A variation on the L shaped stairs, the winder stairs have triangle-shaped steps that change at the corner and a pie-shaped landing. Instead of a full landing, the steps are continuous and use larger wedge steps to wind around the corner. Railings, albeit hard to introduce can be substituted with balustrades. Winder stairs are appealing because of their compactness. A center support is required to build them. Older homes tend to have these stairs. They are typical, for instance, in homes with a grand staircase located in the foyer. In these situations, the winder stairs are utilized to enter the kitchen.
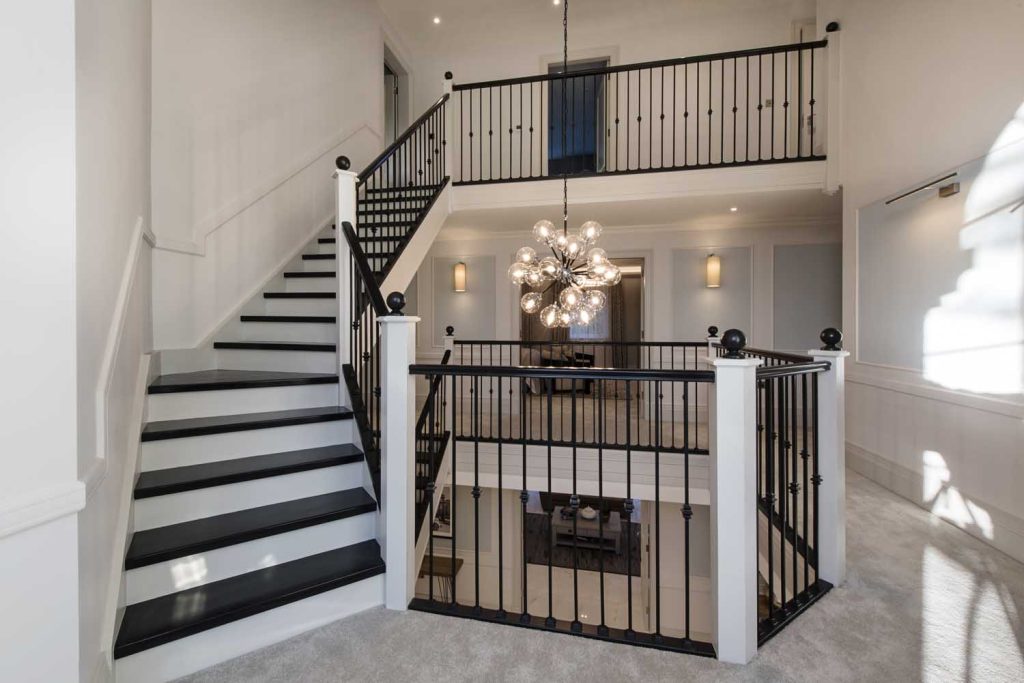
8. Curved Stairs/ Arched Staircase
A curved bannister mirrors the subtle sweeping curve that curved stairs make along the wall. They are among the most expensive options as they are relatively difficult to design and construct. Similar to winder stairs but with a larger radius of curvature, curved stairs are a continuous flight of steps in the shape of an arch without any landings. The curvature makes it difficult to build the handrail. They do not form a spiral or circle. They are an architectural statement, most frequently used in or close to entryways in homes or commercial buildings. Curved stairs are characterized by their crescent shape, which gives off an aura of dramatic luxury.
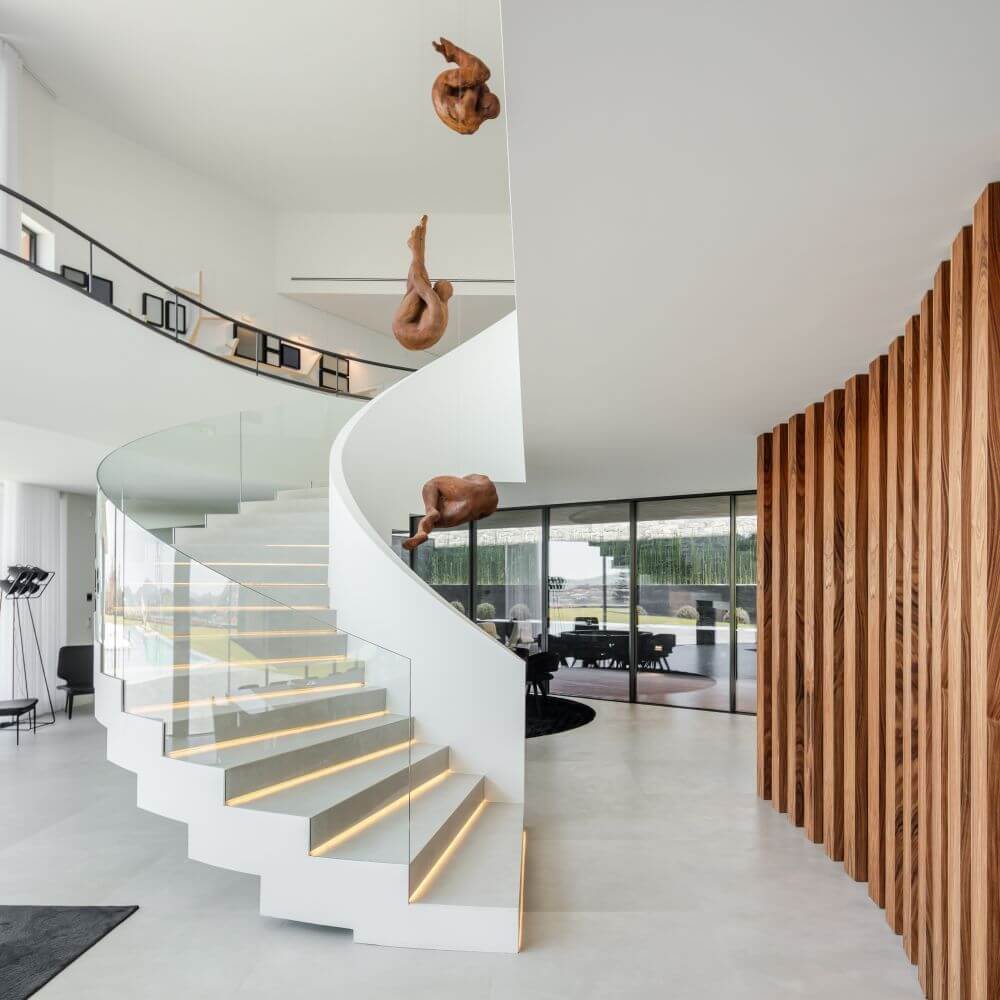
9. Storage Staircase
You can make use of the space beneath the stairs by turning it into a storage area. Storage staircases have cabinets underneath the risers, converting them into a drawer. Instead of using rails, balustrades can be added to improve the style. One can store extra food, first aid supplies, and necessities, especially during the winter. The sole disadvantage of the storage staircase is that users will need to regularly inspect, clean, and maintain any food items they have stored. Moreover, lighting is required to improve safety. Moisture must be eradicated to prevent mildew and odours.
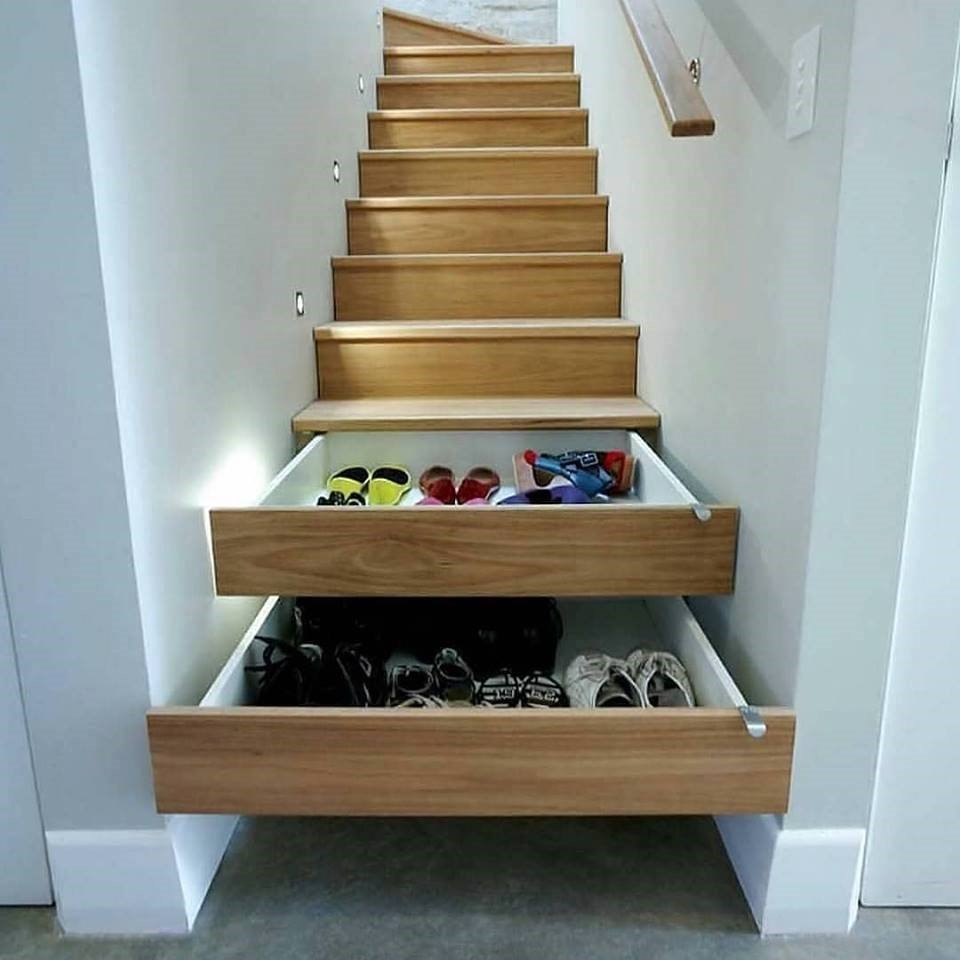
10. Split Staircase/ Bifurcated Stairs
If you had seen Titanic, you would know of bifurcated or split staircases staircase. The lower treads are wider than the rest and the balusters support the handrails. These kinds of stairs are the grandest of them all, exhilarating drama and luxury. A split staircase features a broad set of steps that divide into two more narrow flights at the landing that face opposite directions. However, it takes up more room. Hence, it is better suited for the interiors or exteriors of larger buildings, upscale hotels or historical homes. Split staircases are advantageous because they provide segregation between floors with distinct rooms on the upper levels. The spacious landing makes it easier for the climber to take a break and increases comfort levels.
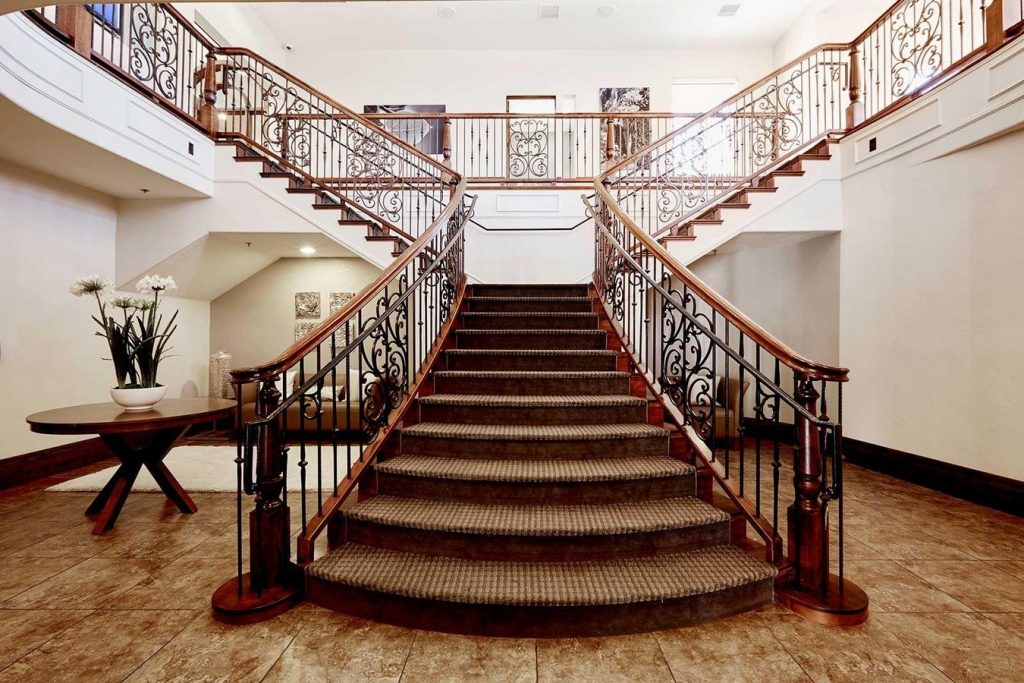
Image Courtesy – Christie’s International Real Estate


