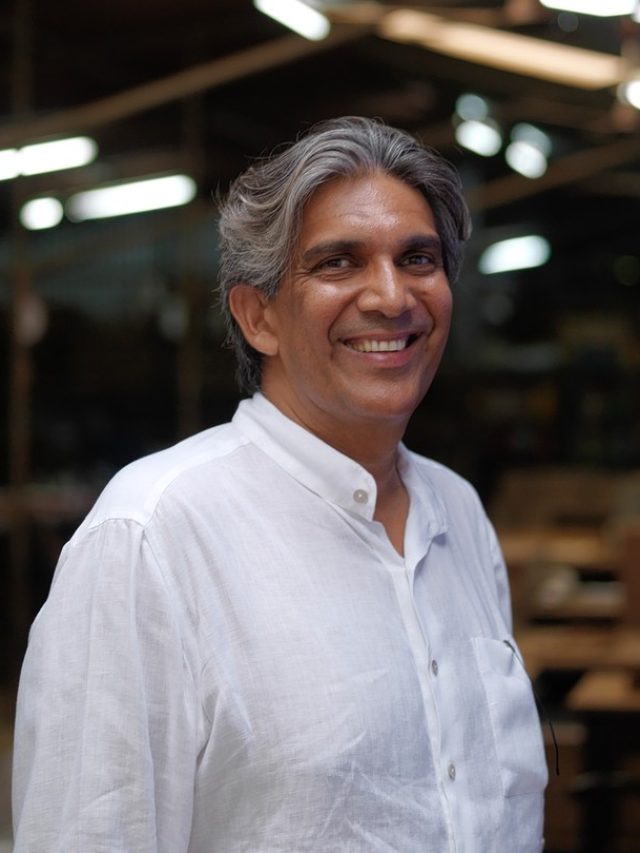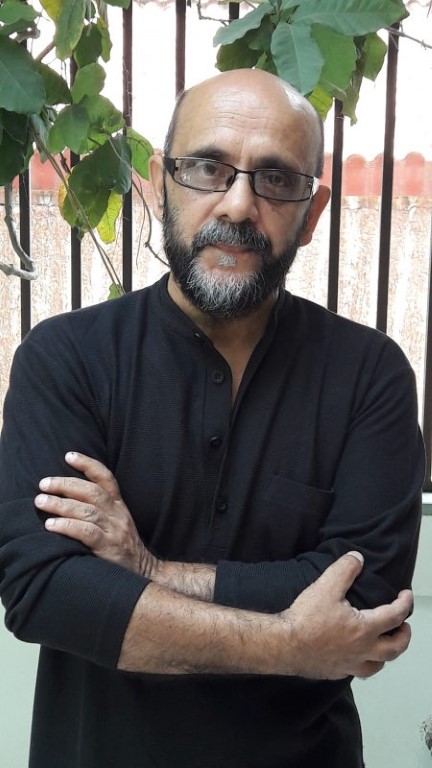Bijoy Jain (b. 1965), a prominent name in contemporary architecture and furniture, is renowned for his distinctive that intertwines modernism with traditional techniques. He is also an academic; the Norman R Foster Visiting Professor at Yale University and is teaching at Accademia di Architettura in Mendrisio, Switzerland. Bijoy Jain’s exhibitions and works in Nice, Venice, Zurich, New York, Chicago, London, Mumbai, and Florence have garnered critical acclaim.
Bijoy Jain Architect Career
Bijoy Jain architect grew up in Mumbai. He later studied architecture at the Washington University, St. Louis. Between 1989 and 1995, he worked under the tutelage of Richard Meier as a model maker in his Los Angeles and London offices. In 1995, he returned to India and started his eponymous architectural firm in Mumbai, Alibaug — ‘Bijoy Jain & Associates’ later renamed ‘Studio Mumbai.’ Later, he opened another studio in Mumbai – ‘Saath Rasta’, followed by Milan.
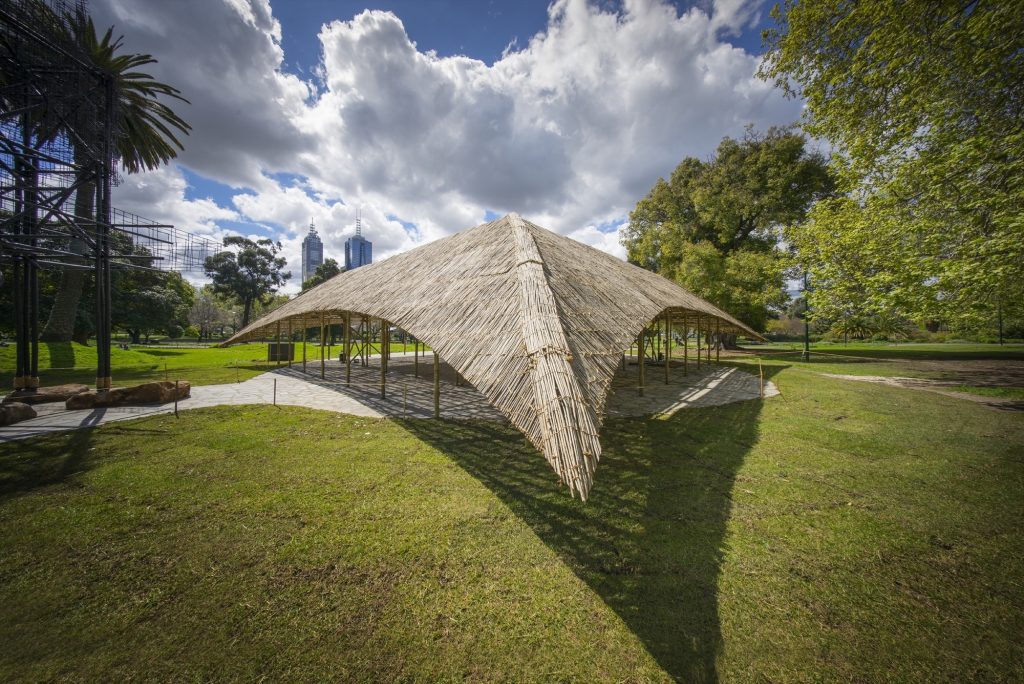
Bijoy Jain exhibitions (solo and group) have mesmerised audiences worldwide. He has won many awards including the 2009 Global Award for Sustainable Architecture (L’Institut Francais d’architecture), the 2009 Design for Asia Award (Hong Kong Design Center), and the 2012 Swiss Architectural Award.
Bijoy Jain Architect Philosophy
Bijoy Jain architect philosophy relies on the quality of the raw materials without compromising on the environment, materials, and the residents. Utilizing local materials and traditional techniques, Jain’s works reflect a profound respect for craftsmanship and sustainable practices. In turn, it embeds a unique spirit to the place, focusing on the relationship between the space and the occupant. He uses light and shadow to bring forth a delectable harmony of dual forces.
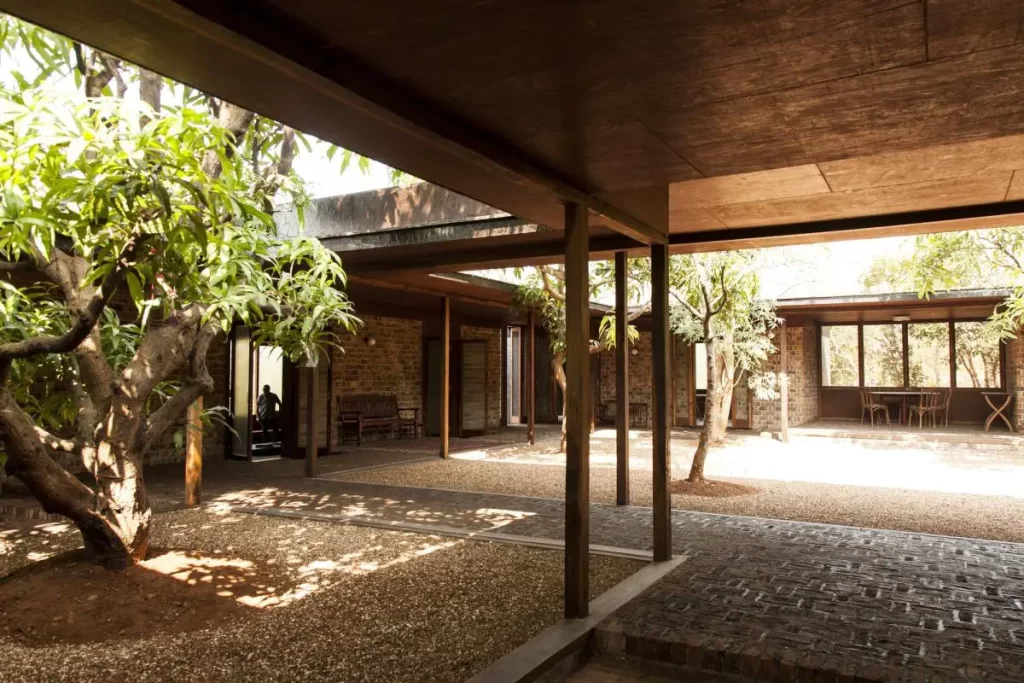
Bijoy Jain works are influenced by his teenage idols, Donald Judd, Richard Serra, and Michael Heizer (a 1969 Land Interventiona art titled ‘Double Negative’), Leonard Cohen, Alberto Giacometti, Le Corbusier, and Constantin Brancusi. He tries to create contextless objects, architecture, and furniture, which not only exist universally but also resonate with the locale’s needs. Each of Bijoy Jain projects carries a vassal of water, which may be attributed to his older professional swimming career.
Bijoy Jain Famous Works
Bijoy Jain’s contemporary architecture is heralded as one of the best in India. The architectural philosophy is extremely evident in all Bijoy Jain projects. Let’s look at some of Bijoy Jain works which are a testament to the Indian vernacular with the edge of modern architecture.
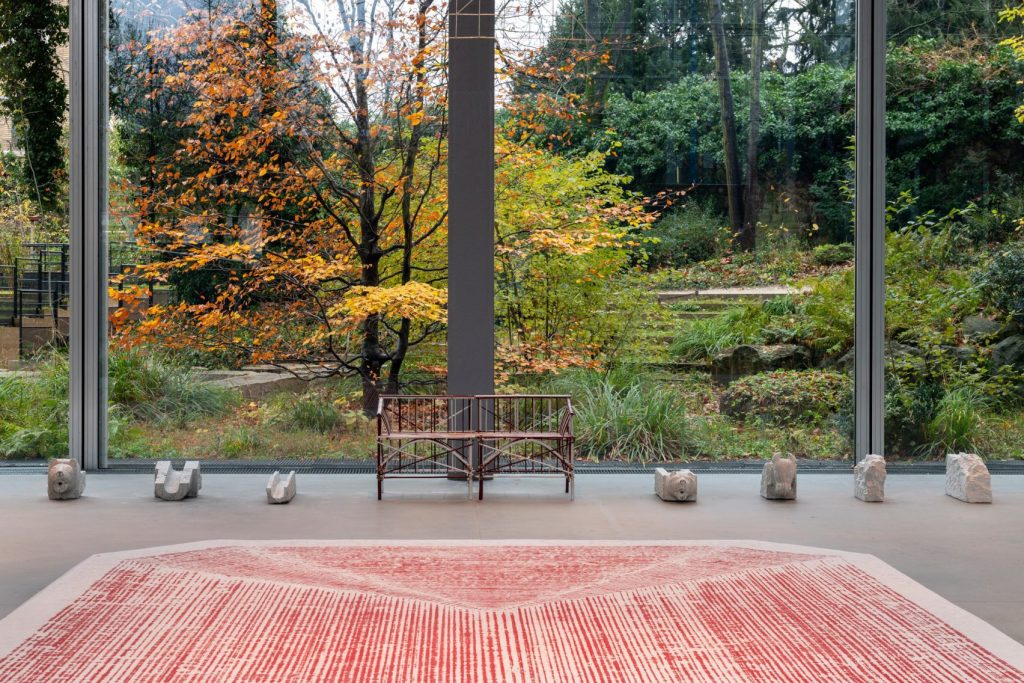
1. Bijoy Jain Palmyra House
One of Bijoy Jain’s most celebrated projects is the Palmyra House, a striking example of modern architecture infused with traditional materials and techniques. Located in Alibaug, India, Bijoy Jain Palmyra House, the house is crafted from locally sourced materials, including bamboo, clay, and palm leaves. The 3000 sqft home is divided into two with louvered windows, situated within a working coconut plantation. The buildings, anchored to stone platforms, overlook the aqueducts and wells. The kitchen, dining area, and guest bedrooms are located in the south, while the living room, study, and master bedroom are located in the north.
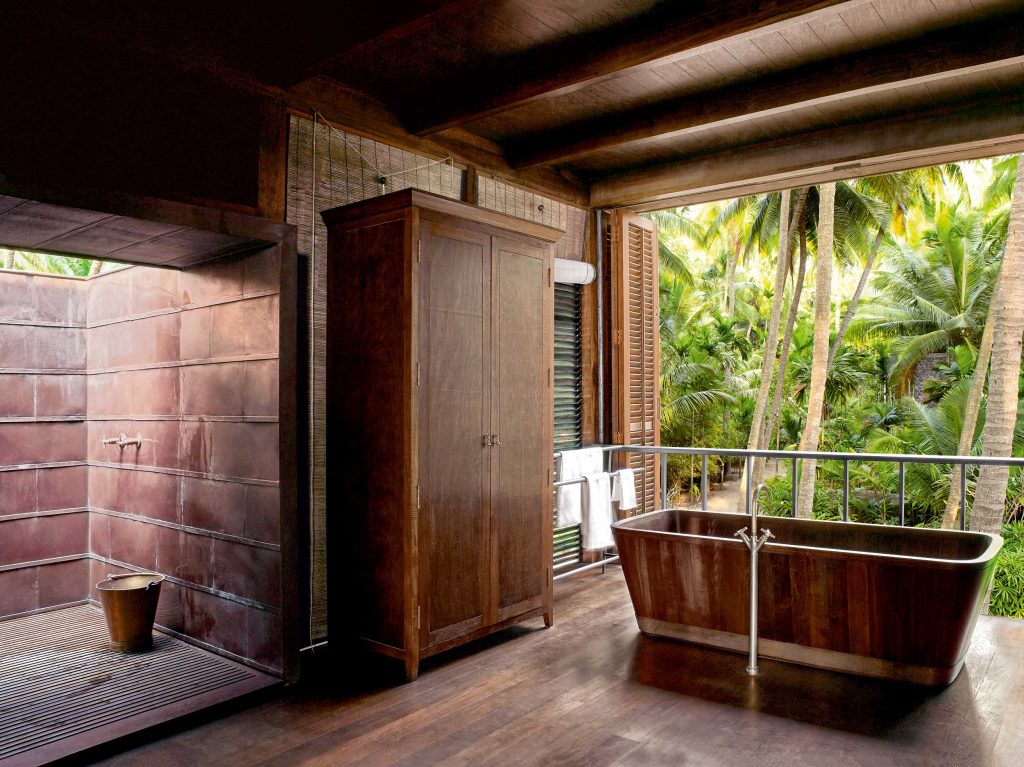
The swimming pool in Bijoy Jain Palmyra House is positioned in the plaza between the buildings. ‘Ain’ wood, a native hardwood, was used to build the house’s structural framing, put together using conventional interlocking joinery. The local Palmyra trunk was used to craft the large louvres by hand. India Patent Stone, a sophisticated pigmented plaster, and teakwood are used to finish interior surfaces while standing seam aluminium roofs and hand-worked copper flashing are used to detail exteriors. The aqueduct walls, pool plaza, and stone plinths were built from locally quarried black basalt.
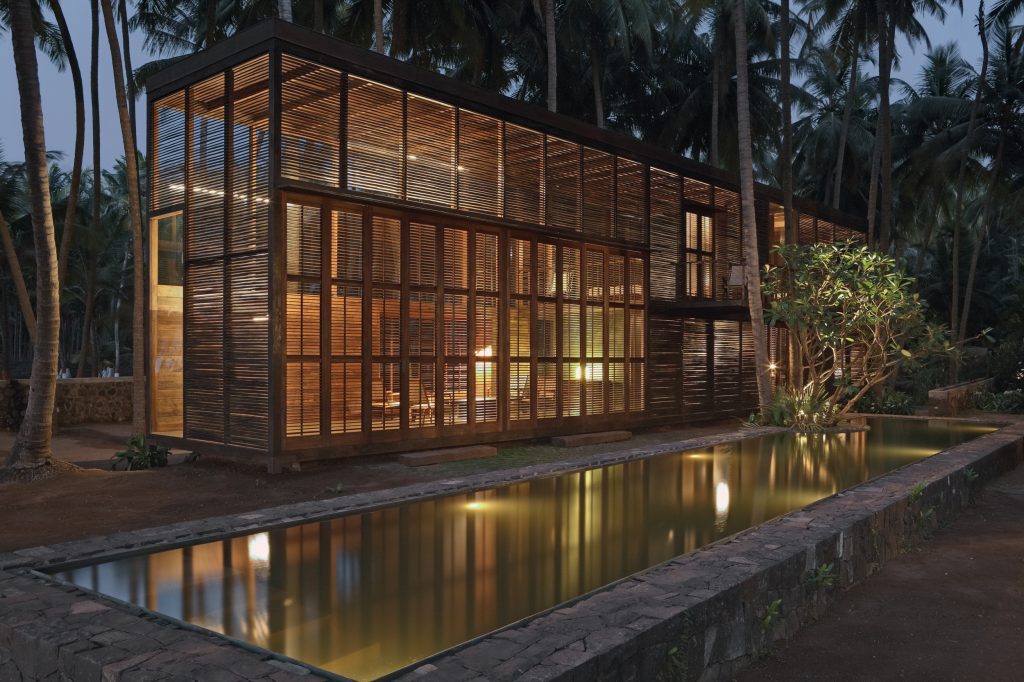
Emphasizing eco-friendly practices, Bijoy Jain Palmyra House incorporates natural cooling systems and sustainable construction methods, reflecting Jain’s commitment to environmental stewardship.
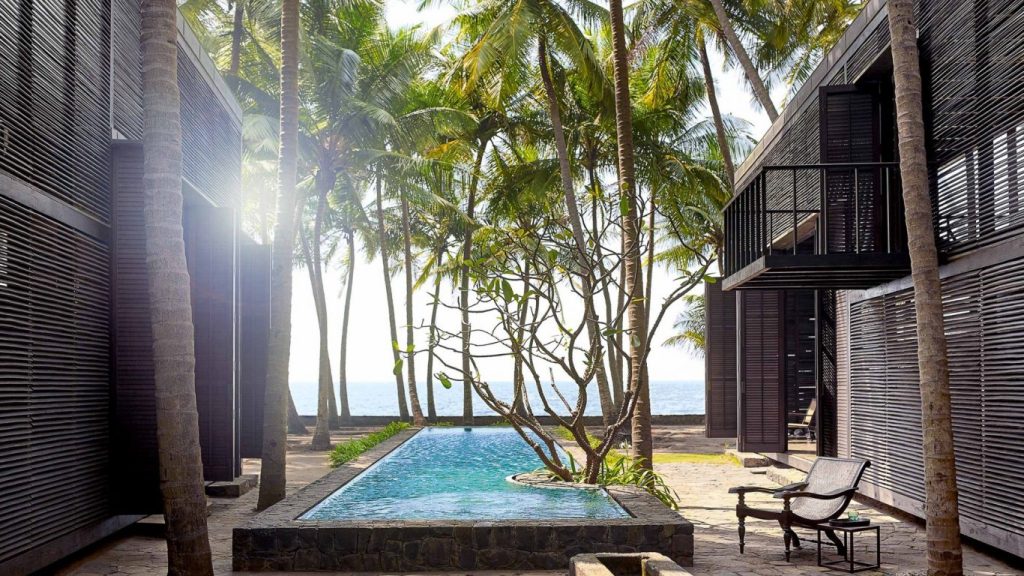
2. Bijoy Jain Tara House
One of the famous residential Bijoy Jain works, the Tara House has an exquisite balance of landscapes. In the interior garden space of this Bijoy Jain house, lies a pool made of a wood-framed compound. The roof also features slender wooden slats, providing shade. The stone-lined chamber of the subterranean aquifer is called the belly button of the house. It is accessible through a shadowy stair with holes in the ceiling (also the garden) which reflects on the water. He has extensively used the ‘ain’ wood and the Palmyra palms.
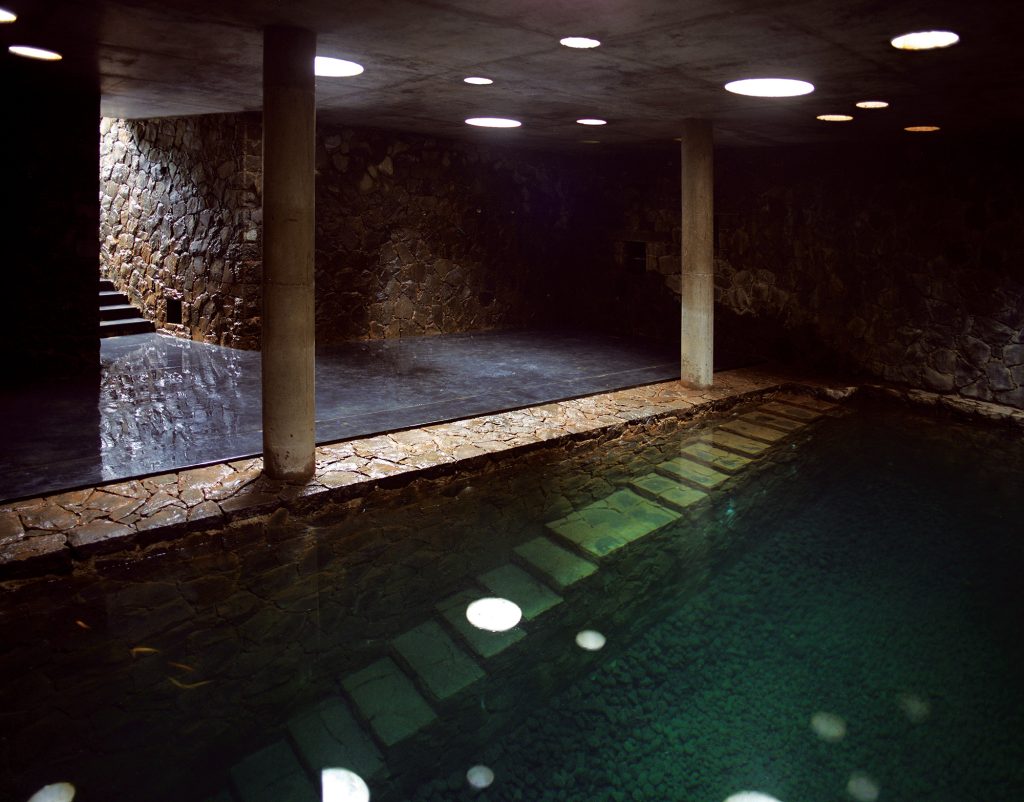
3. Bijoy Jain Studio Mumbai
Bijoy Jain’s studio is a manifestation of his architectural ideals. The main entryway is made of bamboo, located at the communal corridor’s end. The practice is based at the back of the complex made of six courtyard houses. It was built in 2014 on the ruins of a warehouse. Jars of natural pigments and silkworm cocoons line the shelves. Glass cabinets overflow with miniatures composed of minuscule clay bricks and extremely thin bamboo strands. Famed among the Bijoy Jain projects, the space emphasises group communication He doesn’t own a desk or an office. He doesn’t display his architectural sketches. Instead, there is a shared comprehension of posture, weight, and narratives.
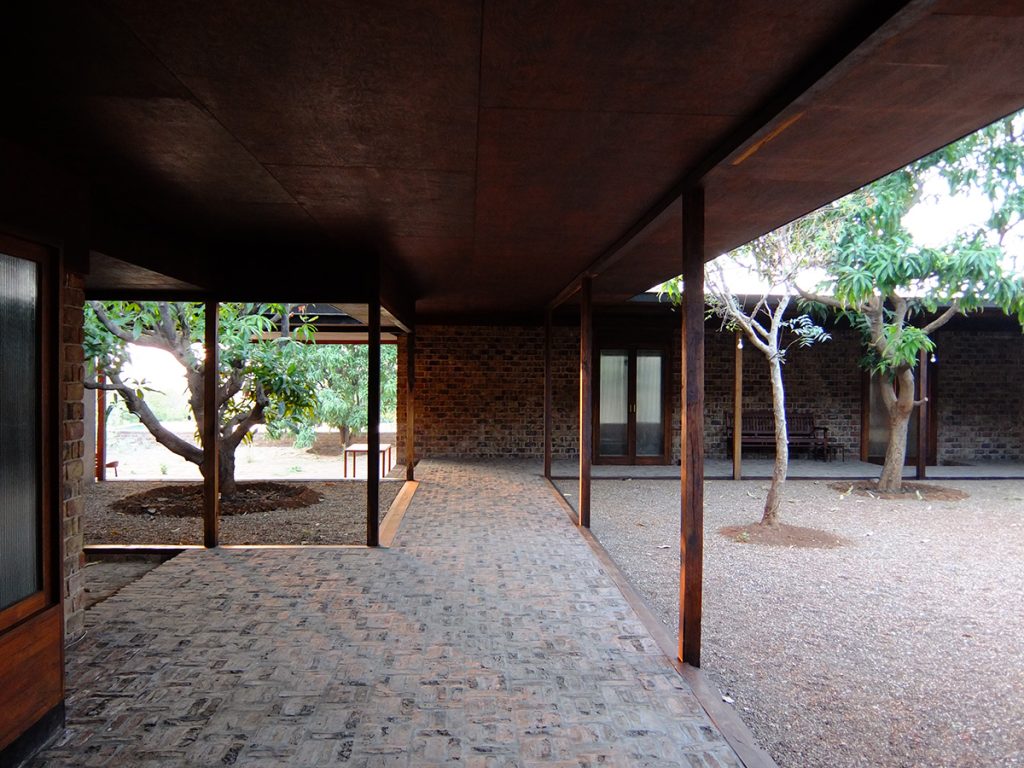
4. Bijoy Jain Exhibition – ‘Breath of an Architect’
Bijoy Jain exhibition – ‘Breath of An Architect,’ features his handcrafted sculptural masterpiece. It was created for the ‘Fondation Cartier pour l’art contemporain.’ The exhibition was a visceral and emotional experience. It is an invitation to rediscover silence. As water, air, and light are our elemental constructs, so too are silence, time, and space eternal. By combining wood, bamboo, brick, earth, stone, water, light and shadow, and gravity and lightness, Bijoy Jain architect creates a sensory experience with textures, proportions, geometry, and scale. It transports us to the age of stone and terracotta sculptures, facades of traditional Indian homes, rendered panels, lines of pigment drawn with thread, and bamboo structures inspired by tazias.
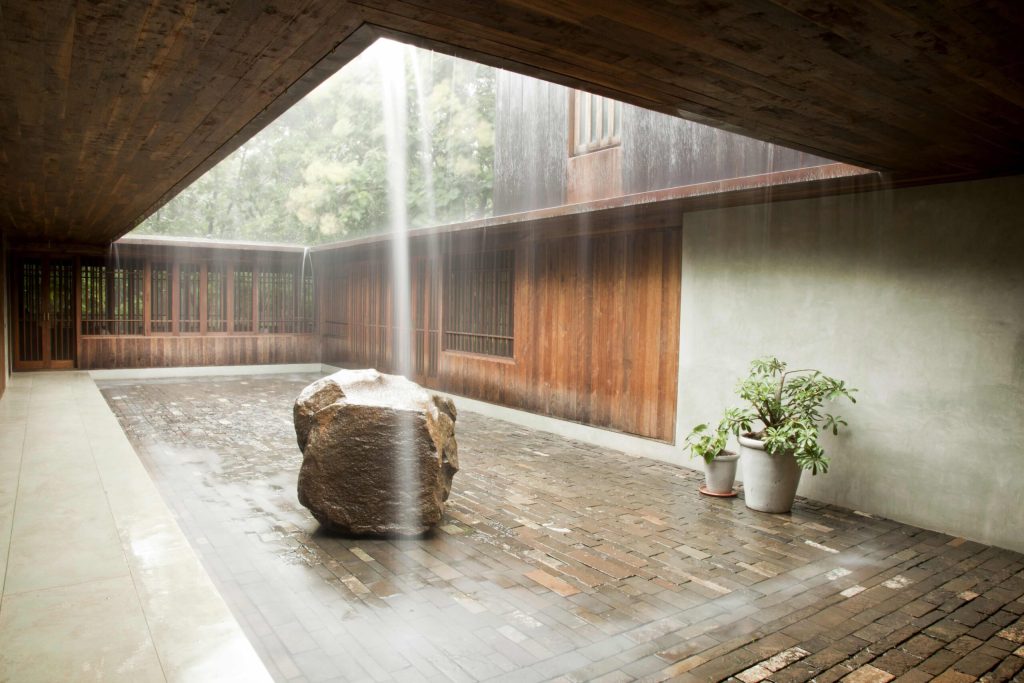
5. Bijoy Jain Textile Designer Campus
Bijoy Jain built a campus for Japanese textile designer Chiaki Maki in Bhogpur in the foothills of the Himalayas in 2017. Four L-shaped buildings define a loose courtyard with spaces for weaving, dyeing, and spinning, and a circular water basin in the centre. The structures are made of brick and lime plaster, with bamboo from Bengal and Rajasthani stone beams and columns. Over four long years, bespoke door hinges, electrical boxes, and cabinetry were painstakingly assembled in this Bijoy Jain house. Maki’s studio wing has an earthen floor and bamboo walls coated in mud and dung for a more rustic look.
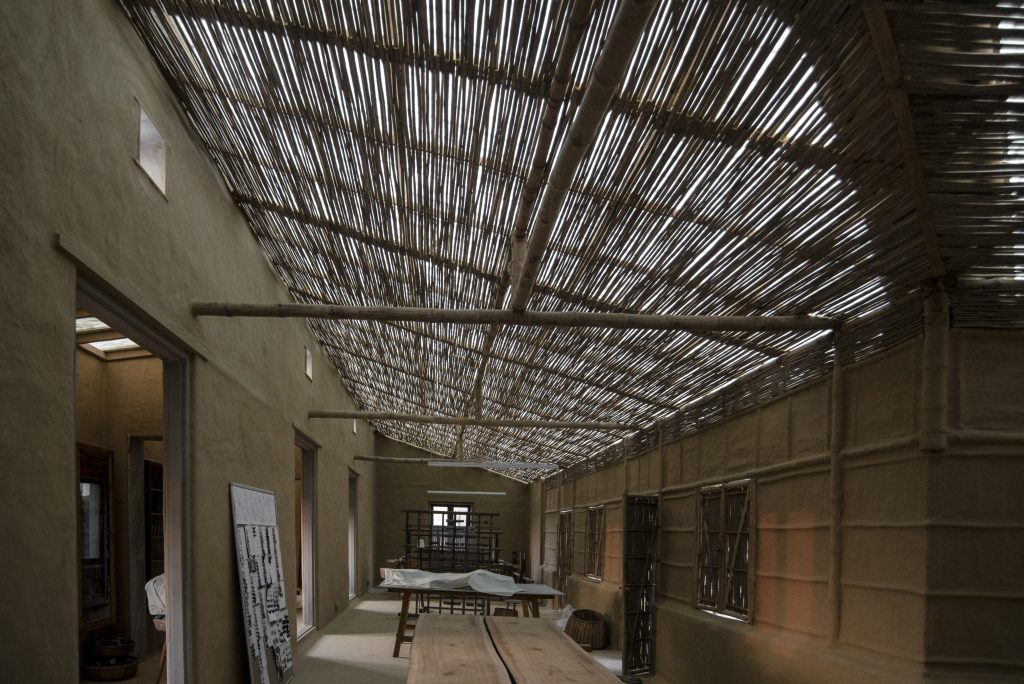
Image Courtesy – The Wall Street Journal


