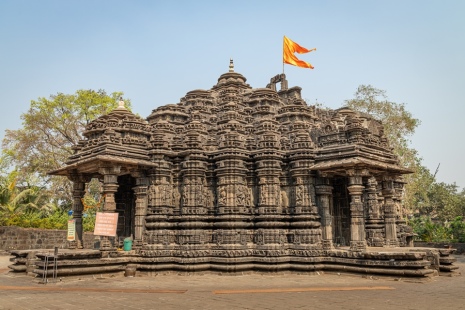There are more than 2 million Hindu temples in India, showcasing a vast variety of architectural styles that are highly influenced by the region they belong to. The notion of space and time has been envisioned beautifully in Indian architecture. The art and architecture that we see in Hindu temples all hail from one scripture that is the Shipashastra, which basically mentions the 3 main styles: Nagara, the Northern style, Dravida, the Southern style, and Vesara, the mixed style of architecture. Speaking about Indian Architecture, Art historian Stella Kramrisch writes, “The statue is the manifestation of the deity through a concrete work of art, and the building is its body and house.”
In this article, we shall be delving into the Nagara style of architecture. This style has a few defining features such as a Garbhagriha (Sanctum sanctorum), the Shikara (Curved tower),Mandapa (Entrance Hall). There is also Amalaka (stone like disk seen at the top of temple), Kalasha ( top most part of the temple), Antarala (vestibule between the Garbagriha and Mandapa), Jagati (a raised platform where devotees can sit and pray). The Nagara style grew as a singular tower with the garbgriha and sanctum existing in just one tower, however that changed when more spaces and structures started getting added in the temple complex. The garbagriha and the shikhara existed only in the main structure, under the tallest tower.

The Nagara style of temple architecture was not constant across the northern region, it went through many changes depending on royal tastes, cultural and political changes, etc. Each patron also consisted of a name plate or markers of the patron of the temple.
History of Nagara Style of Temple Architecture
The temples built by the Maitrakas between the 4th – 6th century CE have unique pyramidal shikaras which have large gavkshas (circular, horse shaped motifs seen from above). An early Nagara element that soon diminished later, the Gop Temple in Jamnagar is a good example of early Nagara style of temple in Jamnagar. The Nagara style of temple architecture was made by the Chandellas between the 9th – 12th century CE. The Chandellas were known for the art and architecture that flourished around their rule, the Khajuraho being one of the most prominent examples of that, which are in Nagara style. The Khajuraho temples have a distinctive feature in their multi-layered outer Jangha wall adorned with exquisite sculptures. Among them, the Jagdambi Devi temple, Kunwarmath (also known as the Duladeo Temple), and the Vamana Temple stand as epitomes of Chandella-Khajuraho architecture.

The temple structure has found its mention in the travel accounts of Abu Rahyan Al Biruni (1022 CE) and Ibn Batuta (1335 CE), the temple structure is spread across some 20 kilometres of land which had some 85 temple structures in the 20th century and now only some 20 remain.
Coming to the rulers, the Chandellas were followers of Shaivism, they also had temple structures built on Vaishnavism and Jainism. The Chandellas were interested in sculptures and performance art and that is reflected in the sculptural renditions on the walls with many scenes depicted of Gods and Goddesses engaged in many performative art-forms. Another important aspect of the Khajuraho temple is the Erotic images that have been carved within the walls of the temple. The Kandariya Mahadeva and Vishwanath Temple prominently feature sculptures of celestial nymphs characterised by broad hips, ample breasts, and alluring eyes. These artistic depictions are commonly associated with the representation of female beauty and fertility. Additionally, the temple walls portray scenes from the Narathara, illustrating various stages of the human life cycle. These depictions signify the essential role of sexual procreation and kama in the broader context of human existence.

Then we have the Nagara style of temple architecture built during the 9th to 12th century by the Somavanshis, who were Shiva devotees and have the main shrine (Rekha Deul) and a mandapa in the front called Pidha Deul. One of the earliest and best examples of this style of temple architecture is the Mukteshwar temple in Bhubaneshwar and the Lingaraj temple in the same region too.

Post this came the Kalinga Temple structures built between 5th to 15th century CE, the Konark Sun Temple is a good example of this style. Constructed in the 13th Century CE by Narasimhadeva I, the monumental solar chariot features 12 adorned wheels and is drawn by seven majestic horses. Presently, only the jagamohana remains standing, while the sanctum and natya mandapa (dance hall) have both lost their roofs.

Another variation of the Nagara style of temple architecture is the Bhumija style that originated from Malwa and Deccan region in 11th century CE. Its distinctive element is the shikara made by putting miniature shikaras called kutas in vertical and horizontal rows. Dating back to the 11th century CE (1060-61), the Ambernath Temple near Mumbai was constructed under the rule of the Shilahara King Srï-Chhittarâjadëva.

Nagara style of architecture also exists in the hill states of India, wherein Buddhist and Hindu traditions are mixed together, and the hill’s own tradition of wooden architecture and pitched roofs are also brought together. In the hills, various locations exhibit a combination of architectural styles. While the main garbhagriha and shikhara feature the rekha-prasada or Latina style, the mandapa often showcases an older form of wooden architecture. Occasionally, these temples adopt a pagoda shape. Notably, in Kumaon, the temples at Jageshwar in Almora and Champavat near Pithoragarh exemplify the classic Nagara architecture prevalent in the region.

The grand Ram Mandir coming up in Ayodhya is also said to be based on Nagara style of architecture, it will have five mandapas and 1 large shikara which will be 161 feet high. The structures would have 3 storeys and be based on vastushastra. The structure would be built by chief architect Chandrakant Bhai Sompura who built the Akshardham temple in Gujarat; his grandfather had designed the Somnath Temple.

Clay Carvings: Exploring the Terracotta Temples of Bishnupur, West Bengal




